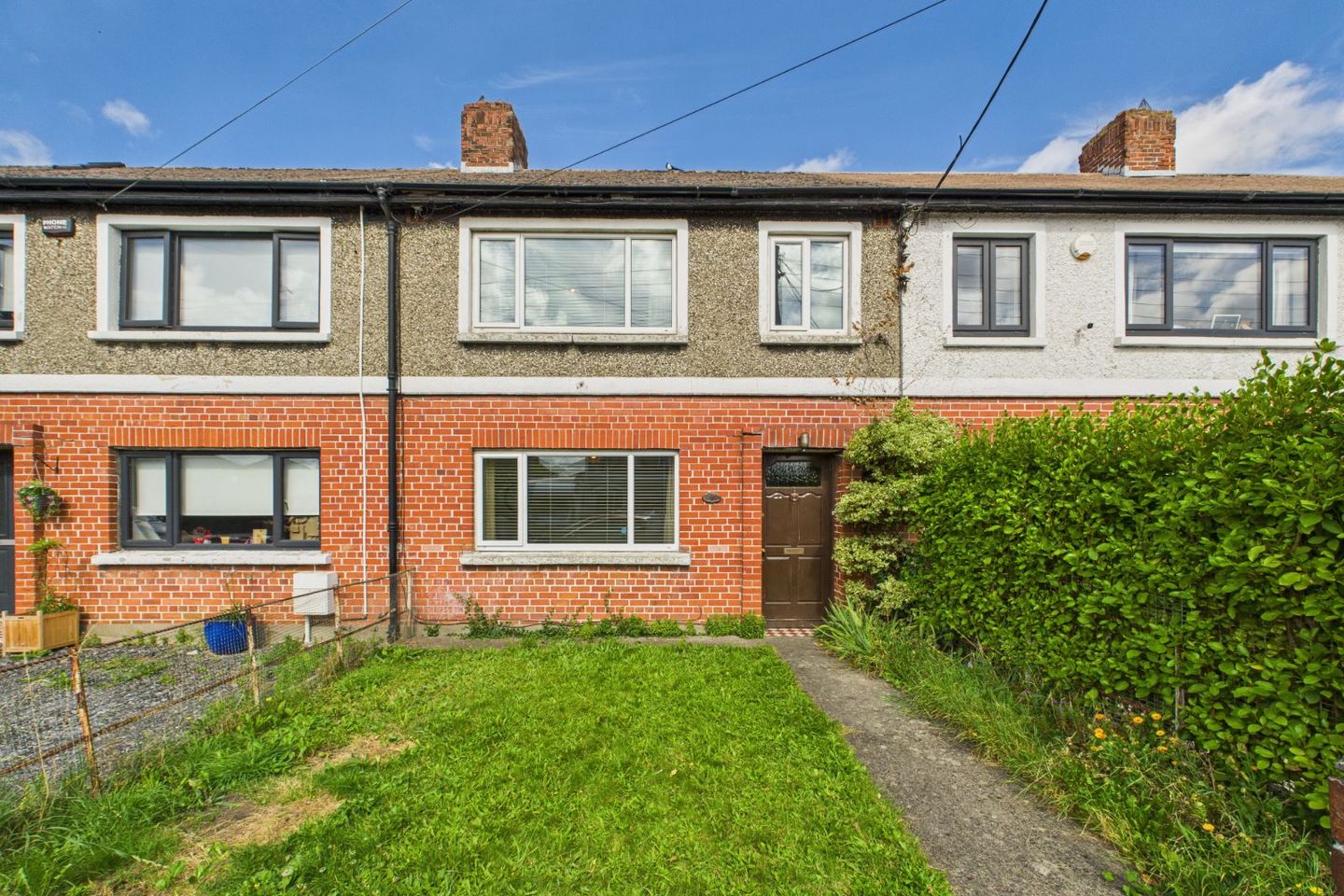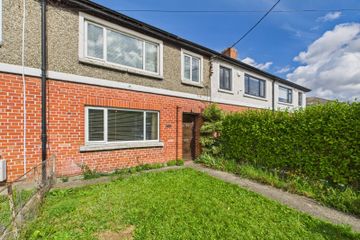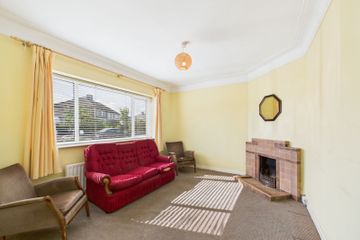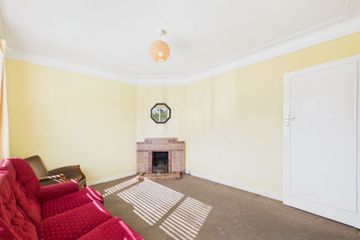



3 Blarney Park, Kimmage, Dublin 12, D12C3W6
€550,000
- Price per m²:€6,395
- Estimated Stamp Duty:€5,500
- Selling Type:By Private Treaty
- BER No:118720416
About this property
Description
3 Blarney Park is a charming three bedroom, mid terrace family home in a mature, popular location with the benefit of a large garden to the rear. There is vehicle access leading to the rear of the property. The accommodation comprises an entrance hallway, living room to the front overlooking the front garden, a dining room to rear and a kitchen overlooking the rear garden. On the first floor there are three bedrooms and a bathroom. The large rear garden combined with rear access offers excellent potential to extend (subject to necessary planning permission). Blarney Park is one of the most sought after roads in Kimmage, situated in this well established suburb known for its excellent local amenities. Families benefit from a strong choice of primary and secondary schools, alongside a variety of crèches and after-school programmes. Everyday needs are easily met with a mix of supermarkets, independent retailers, cafés, and local services, while larger shopping centres are only a short drive away. Outdoor and recreational activities are catered for with proximity to parks such as Eamonn Ceannt Park and Sundrive Park, which provide open green spaces, playgrounds, walking trails, and sports pitches. A thriving network of local clubs supports football, Gaelic games, tennis, and other activities. Commuters value the superb connectivity. Multiple Bus routes link the area directly to the city centre with the M50 close by offering access to the wider Dublin region and major routes nationwide. Features Gas fired central heating Convenient location Large rear garden approximately 100ft Rear access Excellent transportation links Entrance Hall: 4.58m x 1.76m. Living Room: 3.93m x 3.31m with large picture window overlooking front garden with corner fireplace. Dining Room: 3.94m x 3.49m with fireplace and sliding patio door to rear garden. Kitchen: 2.28m x 1.48m with range of fitted units incorporating worktop areas with tiled surround and glazed door to rear garden. Staircase First Floor Bedroom 1: 3.94m x 3.50m. Bedroom 2: 3.46m x 3.29m. Bedroom 3: 2.40m x 2.35m. Bathroom: 2.26m 1.70m white suite incorporating WHB and WC. Please be advised RE/MAX Property Centre Team Myles O'Donoghue have not tested any appliances, apparatus, fixtures or fittings. No warranty or guarantee is given on the above, interested parties must undertake their own investigation regarding the working order of any appliances, apparatus, fixtures or fittings. Information and particulars detailed on this brochure are issued by RE/MAX Property Centre Team Myles O’Donoghue on the understanding that all negotiations are conducted through them. Whilst every care has been taken in the preparation of the information and particulars they do not constitute an invitation to treat, an offer or a contract of any nature whether express or implied. All descriptions dimensions, maps, plans, artist impressions, references regarding condition, permissions, licences of use or occupation, access and any details are for guidance only and may be subject to change, without prior notification. The information and particulars are provided in good faith but no intending purchaser or tenant should rely on them as statements or representations of fact and are specifically advised to undertake its own due diligence at its own expense to satisfy itself as to the accuracy and correctness of the information and particulars given. No employees of RE/MAX Property Centre Team Myles O’ Donoghue agents or affiliate companies make any warranty or representations whether express or implied with respect to the information and particulars and which are to the fullest extent permitted by law, disclaimed; furthermore, such parties accept no liability in respect of any loss suffered by any intending purchaser or tenant or any third party arising out of the information and particulars. Prices are quoted exclusive of applicable taxes such as VAT & Stamp Duty (unless otherwise stated) and all negotiations are conducted on the basis that the purchaser / tenant shall be liable of any VAT & Stamp Duty arising from the transaction.
The local area
The local area
Sold properties in this area
Stay informed with market trends
Local schools and transport
Learn more about what this area has to offer.
School Name | Distance | Pupils | |||
|---|---|---|---|---|---|
| School Name | Marist Primary School | Distance | 600m | Pupils | 212 |
| School Name | Harold's Cross National School | Distance | 650m | Pupils | 395 |
| School Name | Scoil Mológa | Distance | 670m | Pupils | 228 |
School Name | Distance | Pupils | |||
|---|---|---|---|---|---|
| School Name | Scoil Eoin | Distance | 880m | Pupils | 138 |
| School Name | Scoil Una Naofa (st. Agnes') | Distance | 910m | Pupils | 361 |
| School Name | Our Lady Of Hope School | Distance | 920m | Pupils | 45 |
| School Name | Loreto Senior Primary School | Distance | 960m | Pupils | 214 |
| School Name | Loreto Junior Primary School | Distance | 1.1km | Pupils | 208 |
| School Name | Scoil Iosagain Boys Senior | Distance | 1.1km | Pupils | 81 |
| School Name | Harold's Cross Etns | Distance | 1.1km | Pupils | 148 |
School Name | Distance | Pupils | |||
|---|---|---|---|---|---|
| School Name | Pearse College - Colaiste An Phiarsaigh | Distance | 650m | Pupils | 84 |
| School Name | Clogher Road Community College | Distance | 740m | Pupils | 269 |
| School Name | Rosary College | Distance | 940m | Pupils | 225 |
School Name | Distance | Pupils | |||
|---|---|---|---|---|---|
| School Name | Loreto College | Distance | 1.0km | Pupils | 365 |
| School Name | Harolds Cross Educate Together Secondary School | Distance | 1.1km | Pupils | 350 |
| School Name | Presentation Community College | Distance | 1.2km | Pupils | 458 |
| School Name | St. Louis High School | Distance | 1.6km | Pupils | 684 |
| School Name | Stratford College | Distance | 1.8km | Pupils | 191 |
| School Name | Terenure College | Distance | 1.8km | Pupils | 798 |
| School Name | St. Mary's College C.s.sp., Rathmines | Distance | 1.9km | Pupils | 498 |
Type | Distance | Stop | Route | Destination | Provider | ||||||
|---|---|---|---|---|---|---|---|---|---|---|---|
| Type | Bus | Distance | 60m | Stop | Blarney Park | Route | 83a | Destination | Kimmage | Provider | Dublin Bus |
| Type | Bus | Distance | 60m | Stop | Blarney Park | Route | S2 | Destination | Heuston Station | Provider | Dublin Bus |
| Type | Bus | Distance | 60m | Stop | Blarney Park | Route | 83 | Destination | Kimmage | Provider | Dublin Bus |
Type | Distance | Stop | Route | Destination | Provider | ||||||
|---|---|---|---|---|---|---|---|---|---|---|---|
| Type | Bus | Distance | 130m | Stop | Kimmage | Route | 83 | Destination | Westmoreland St | Provider | Dublin Bus |
| Type | Bus | Distance | 130m | Stop | Kimmage | Route | 83a | Destination | Harristown | Provider | Dublin Bus |
| Type | Bus | Distance | 130m | Stop | Kimmage | Route | 83 | Destination | Charlestown | Provider | Dublin Bus |
| Type | Bus | Distance | 130m | Stop | Kimmage | Route | 83a | Destination | Charlestown | Provider | Dublin Bus |
| Type | Bus | Distance | 130m | Stop | Kimmage | Route | S2 | Destination | Irishtown | Provider | Dublin Bus |
| Type | Bus | Distance | 130m | Stop | Kimmage | Route | 83 | Destination | Harristown | Provider | Dublin Bus |
| Type | Bus | Distance | 140m | Stop | Éamonn Ceannt Park | Route | S2 | Destination | Irishtown | Provider | Dublin Bus |
Your Mortgage and Insurance Tools
Check off the steps to purchase your new home
Use our Buying Checklist to guide you through the whole home-buying journey.
Budget calculator
Calculate how much you can borrow and what you'll need to save
A closer look
BER Details
BER No: 118720416
Statistics
- 08/09/2025Entered
- 2,325Property Views
Similar properties
€495,000
19 Balfe Road, Walkinstown, Dublin 12, D12T6H03 Bed · 1 Bath · Terrace€495,000
20 Larkfield Avenue, Dublin 6w, Harold's Cross, Dublin 6W, D6WC8633 Bed · 2 Bath · Semi-D€495,000
23 Kimmage Grove, Kimmage, Kimmage, Dublin 12, D6WH2993 Bed · 1 Bath · Terrace€495,000
11 Temple Manor Court, Dublin 12, D12X7863 Bed · 2 Bath · Semi-D
€499,950
211 Crumlin Road, Crumlin, Dublin 12, D12K8Y43 Bed · 1 Bath · End of Terrace€499,950
77 Cherryfield Road, Walkinstown, Walkinstown, Dublin 12, D12NW273 Bed · 2 Bath · End of Terrace€499,950
133 Mount Tallant Avenue, Terenure, Terenure, Dublin 6, D6WKV993 Bed · 1 Bath · End of Terrace€499,950
83 Old County Road, Dublin 12, Crumlin, Dublin 12, D12EK243 Bed · 2 Bath · End of Terrace€499,950
9 Cherryfield Drive, Walkinstown, Walkinstown, Dublin 12, D12W7V73 Bed · 1 Bath · Terrace€499,950
83 Old County Road, Dublin 12, Crumlin, Dublin 12, D12EK243 Bed · 2 Bath · End of Terrace€499,950
53 Stannaway Avenue, Dublin 12, Kimmage, Dublin 12, D12R8P83 Bed · 1 Bath · Semi-D€525,000
1 Hillsbrook Crescent, Perrystown, Dublin 12, D12H9843 Bed · 2 Bath · End of Terrace
Daft ID: 16284145


