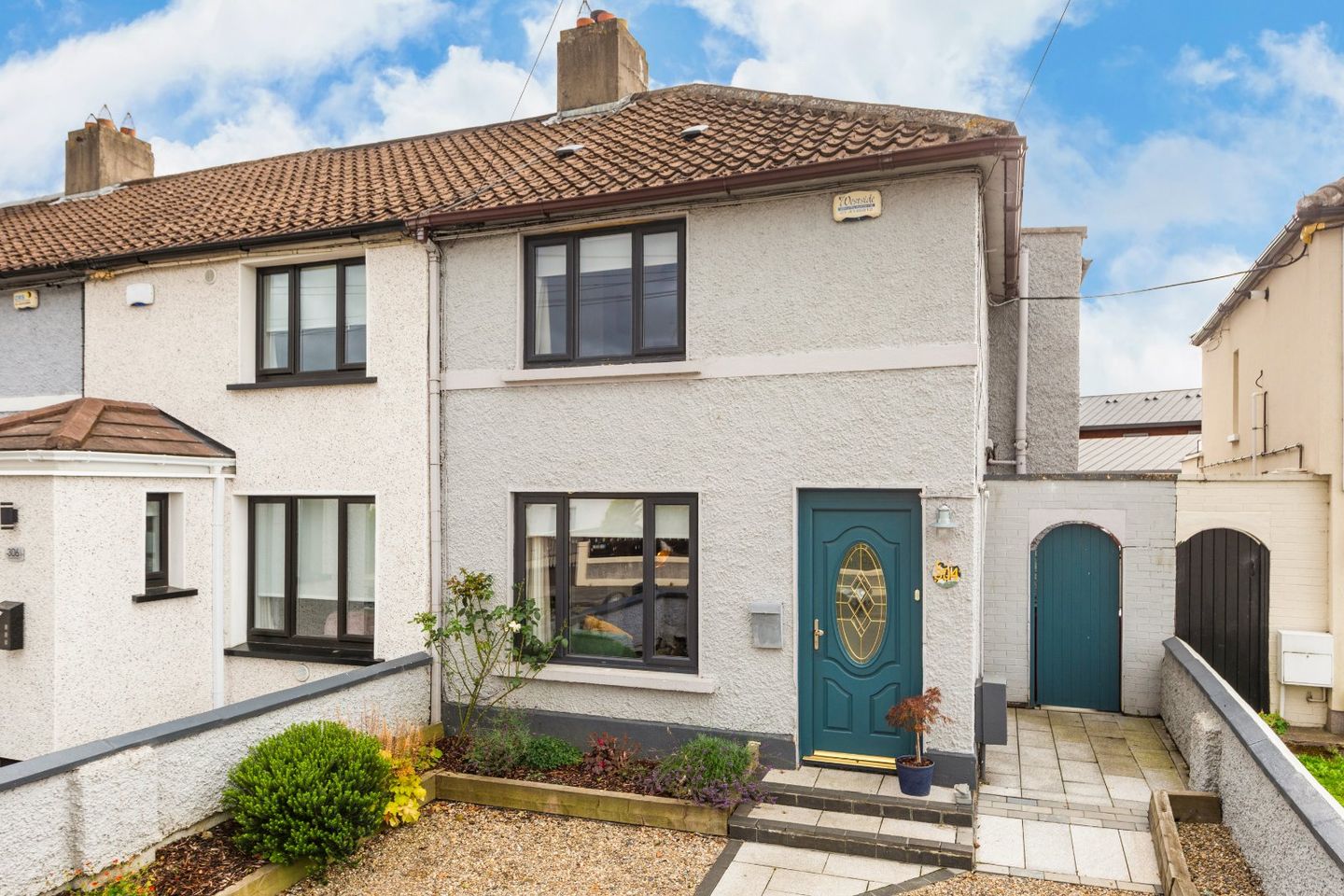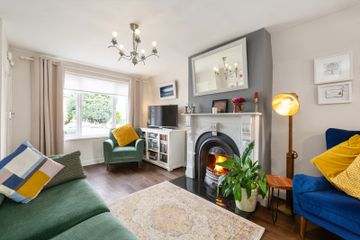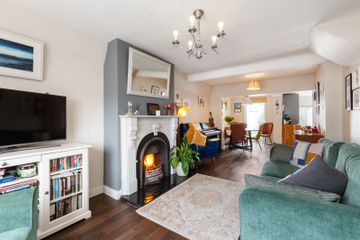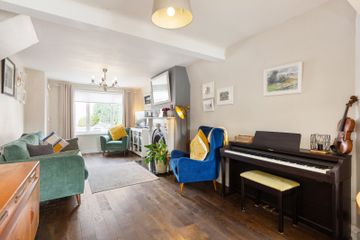



304 Clonard Road, Crumlin, Dublin 12, D12H6W7
€550,000
- Price per m²:€5,392
- Estimated Stamp Duty:€5,500
- Selling Type:By Private Treaty
- BER No:108110891
- Energy Performance:355.15 kWh/m2/yr
About this property
Highlights
- Three bedroom end-of-terrace family home
- Double height extension to rear, offering internal accommodation of 102sqm (approx.)
- Side access
- South-west facing rear garden
- Off-street parking for two cars
Description
DNG are delighted to present 304 Clonard Road – a stylishly presented, 3-bedroom end-of-terrace family home in immaculate condition. Light-filled and spacious, this superb property has been extended to provide approx. 102 sq.m. of well-balanced accommodation, complemented by a sun-drenched south-west facing garden and valuable off-street parking for two cars. Buyers will be impressed by the high-quality finish, ideal orientation and excellent location. On arrival, the entrance hall leads into the heart of the home: a generous open-plan living room flowing into the dining area, with the kitchen to the rear. Double doors open directly to the sunny south-west facing garden. A guest WC is conveniently located off the kitchen, while several block-built sheds provide practical storage. Upstairs, there are three spacious double bedrooms and a modern family bathroom. The rear garden enjoys a perfect south-west orientation, ensuring natural light from morning until evening, and features several block-built storage sheds (one housing the washing machine and dryer). To front there is off-street parking for two cars. Set in a mature residential area, Clonard Road offers quick and easy access to Dublin City Centre while retaining a peaceful suburban atmosphere. A variety of local shops and services are on the doorstep, with Kimmage and Terenure villages just minutes away. Public transport is well catered for with several bus routes nearby, and the M50 is within easy reach, connecting you seamlessly across the city and beyond. Viewing is essential to fully appreciate the space, light and superb finish of this wonderful home. Entrance Hall Living Room 8.97m x 3.11m. Large, open-plan living room with feature fireplace, open to dining room Kitchen/ Dining Room 5.10m x 5.23m. Dining room open to kitchen with a range of units, plumbed for dishwasher, electric hob and extractor and double doors to rear garden Guest WC 2.64m x 1.30m. Fully tiled with WC and WHB and storage area Store 1.91m x 0.82m. Storage area Bedroom 1 3.10m x 4.32m. Large double room to front, with built-in storage Bedroom 2 5.04m x 3.05m. Spacious double room to rear Bedroom 3 5.78m x 2.29m. Double room to rear Shower Room 2.64m x 1.08m. Fully tiled with spacious shower, through to... WC 1.91m x 0.82m. Fully tiled with WC and WHB Outside Off-street parking for two cars to front, with side access to rear. Rear garden with paved patio and 3 block built storage sheds, one plumbed for washing machine.
The local area
The local area
Sold properties in this area
Stay informed with market trends
Local schools and transport
Learn more about what this area has to offer.
School Name | Distance | Pupils | |||
|---|---|---|---|---|---|
| School Name | Scoil Eoin | Distance | 270m | Pupils | 138 |
| School Name | Scoil Una Naofa (st. Agnes') | Distance | 290m | Pupils | 361 |
| School Name | Our Lady Of Hope School | Distance | 340m | Pupils | 45 |
School Name | Distance | Pupils | |||
|---|---|---|---|---|---|
| School Name | Marist Primary School | Distance | 960m | Pupils | 212 |
| School Name | Loreto Senior Primary School | Distance | 1.2km | Pupils | 214 |
| School Name | Harold's Cross National School | Distance | 1.2km | Pupils | 395 |
| School Name | Scoil Mológa | Distance | 1.2km | Pupils | 228 |
| School Name | Loreto Junior Primary School | Distance | 1.3km | Pupils | 208 |
| School Name | St Damian's National School | Distance | 1.4km | Pupils | 232 |
| School Name | Presentation Primary School | Distance | 1.4km | Pupils | 418 |
School Name | Distance | Pupils | |||
|---|---|---|---|---|---|
| School Name | Rosary College | Distance | 320m | Pupils | 225 |
| School Name | Pearse College - Colaiste An Phiarsaigh | Distance | 940m | Pupils | 84 |
| School Name | Clogher Road Community College | Distance | 1.0km | Pupils | 269 |
School Name | Distance | Pupils | |||
|---|---|---|---|---|---|
| School Name | Loreto College | Distance | 1.1km | Pupils | 365 |
| School Name | Presentation Community College | Distance | 1.4km | Pupils | 458 |
| School Name | Our Lady Of Mercy Secondary School | Distance | 1.7km | Pupils | 280 |
| School Name | Harolds Cross Educate Together Secondary School | Distance | 1.7km | Pupils | 350 |
| School Name | Terenure College | Distance | 1.8km | Pupils | 798 |
| School Name | Templeogue College | Distance | 1.8km | Pupils | 660 |
| School Name | Assumption Secondary School | Distance | 1.9km | Pupils | 286 |
Type | Distance | Stop | Route | Destination | Provider | ||||||
|---|---|---|---|---|---|---|---|---|---|---|---|
| Type | Bus | Distance | 80m | Stop | Cashel Road | Route | 83a | Destination | Harristown | Provider | Dublin Bus |
| Type | Bus | Distance | 80m | Stop | Cashel Road | Route | 83 | Destination | Charlestown | Provider | Dublin Bus |
| Type | Bus | Distance | 80m | Stop | Cashel Road | Route | 74 | Destination | Dundrum | Provider | Dublin Bus |
Type | Distance | Stop | Route | Destination | Provider | ||||||
|---|---|---|---|---|---|---|---|---|---|---|---|
| Type | Bus | Distance | 80m | Stop | Cashel Road | Route | 83 | Destination | Harristown | Provider | Dublin Bus |
| Type | Bus | Distance | 80m | Stop | Cashel Road | Route | 83 | Destination | Westmoreland St | Provider | Dublin Bus |
| Type | Bus | Distance | 80m | Stop | Cashel Road | Route | 83a | Destination | Charlestown | Provider | Dublin Bus |
| Type | Bus | Distance | 90m | Stop | Cashel Road | Route | 83a | Destination | Kimmage | Provider | Dublin Bus |
| Type | Bus | Distance | 90m | Stop | Cashel Road | Route | 74 | Destination | Eden Quay | Provider | Dublin Bus |
| Type | Bus | Distance | 90m | Stop | Cashel Road | Route | 83 | Destination | Kimmage | Provider | Dublin Bus |
| Type | Bus | Distance | 140m | Stop | Clonfert Road | Route | 83 | Destination | Kimmage | Provider | Dublin Bus |
Your Mortgage and Insurance Tools
Check off the steps to purchase your new home
Use our Buying Checklist to guide you through the whole home-buying journey.
Budget calculator
Calculate how much you can borrow and what you'll need to save
A closer look
BER Details
BER No: 108110891
Energy Performance Indicator: 355.15 kWh/m2/yr
Statistics
- 30/09/2025Entered
- 4,576Property Views
- 7,459
Potential views if upgraded to a Daft Advantage Ad
Learn How
Similar properties
€495,000
19 Balfe Road, Walkinstown, Dublin 12, D12T6H03 Bed · 1 Bath · Terrace€495,000
Apartment 25, 26 James'S Walk, Rialto, Dublin 8, D08PY193 Bed · 2 Bath · Apartment€495,000
20 Larkfield Avenue, Dublin 6w, Harold's Cross, Dublin 6W, D6WC8633 Bed · 2 Bath · Semi-D€495,000
23 Kimmage Grove, Kimmage, Kimmage, Dublin 12, D6WH2993 Bed · 1 Bath · Terrace
€495,000
Apt 11, Mellowes Quay, Usher Street, Dublin 8, D08VX953 Bed · 2 Bath · Apartment€495,000
1 Tyrconnell Park, Inchicore, Dublin 83 Bed · 1 Bath · End of Terrace€495,000
47 Stephens Road, Inchicore, Dublin 8, D08AY7R3 Bed · 2 Bath · End of Terrace€499,950
211 Crumlin Road, Crumlin, Dublin 12, D12K8Y43 Bed · 1 Bath · End of Terrace€499,950
77 Cherryfield Road, Walkinstown, Walkinstown, Dublin 12, D12NW273 Bed · 2 Bath · End of Terrace€499,950
83 Old County Road, Dublin 12, Crumlin, Dublin 12, D12EK243 Bed · 2 Bath · End of Terrace€499,950
133 Mount Tallant Avenue, Terenure, Terenure, Dublin 6, D6WKV993 Bed · 1 Bath · End of Terrace€499,950
83 Old County Road, Dublin 12, Crumlin, Dublin 12, D12EK243 Bed · 2 Bath · End of Terrace
Daft ID: 16248879


