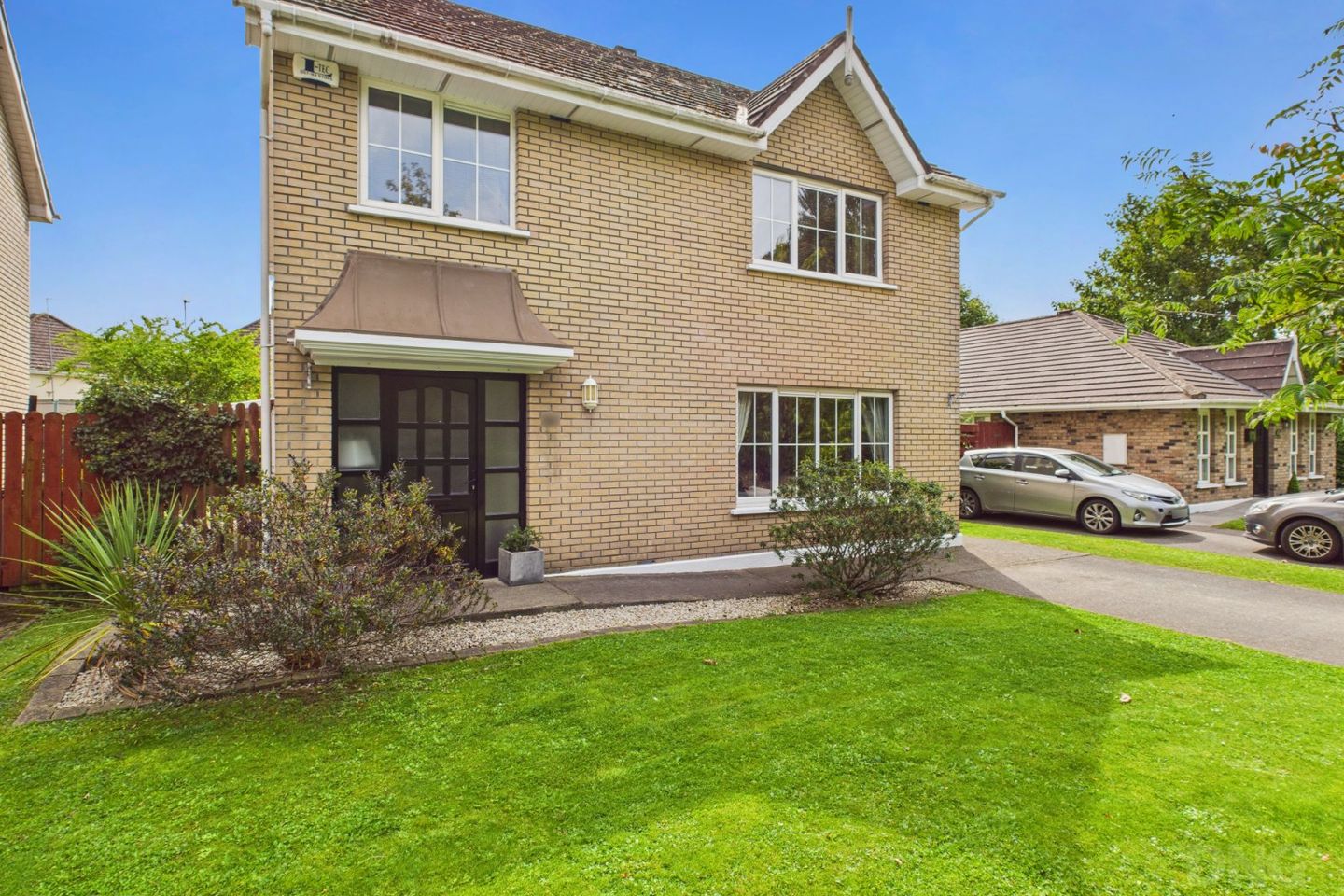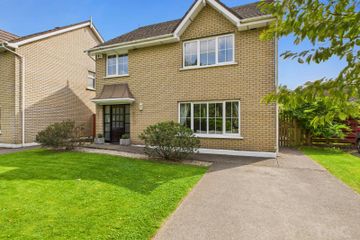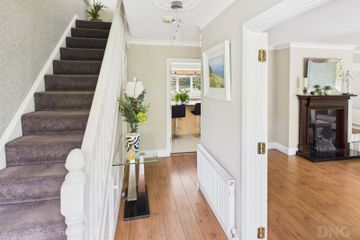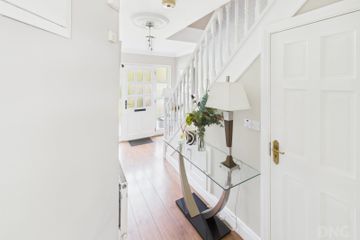



64 Ballin Rí, Tullamore, Co. Offaly, R35E6W7
€400,000
- Price per m²:€2,836
- Estimated Stamp Duty:€4,000
- Selling Type:By Private Treaty
- BER No:118674746
- Energy Performance:176.01 kWh/m2/yr
About this property
Highlights
- Beautifully Presented 4 Bedroom Detached Family Home
- Extending To Approximately 141 Sq.M. (1,518 Sq.Ft.) Over Two Floors
- Constructed In 2004
- Presented In Showhouse Condition Throughout
- Recently Upgraded Gas Boiler
Description
DNG Kelly Duncan is delighted to present No. 64 Ballin Rí to the market — a beautifully maintained and presented 4-bedroom detached family home, constructed in 2004 and extending to approximately 141 sq.m. (1,518 sq.ft.) of well-appointed living accommodation across two floors. Presented in true showhouse condition, this impressive home benefits from off-street parking to the front and a mature, landscaped south-facing rear garden complete with patio and decking areas — ideal for outdoor living and entertaining. The front garden is neatly set in lawn, while the rear enjoys gated access. Accommodation is thoughtfully laid out and comprises an inviting entrance hallway with storage, a bright sitting room, dining room, open-plan kitchen/dining area, utility room, and guest toilet at ground floor level. The first floor offers four generously sized bedrooms, all complete with fitted wardrobes, including a master bedroom with en-suite bathroom, together with a modern family bathroom. No. 64 Ballin Rí is superbly located close to Tullamore General Hospital, Tullamore Bypass, and the M6 Motorway, while being within easy reach of Tullamore Town Centre and all its amenities. The property further benefits from a recently upgraded gas boiler and holds a BER rating of C2. Viewings are strictly by appointment only with sole selling agents DNG Kelly Duncan. For further information or to arrange a viewing, please contact our office on 057 93 25050. DNG Kelly Duncan — your trusted real estate partner. Entrance Hall 2.08m x 4.24m. The property is accessed via a solid teak front door with glass panels and matching side lights, opening into a bright Entrance Hallway with laminate timber flooring, ceiling coving, centre rose, ample sockets, phone point, radiator, and useful understairs storage. Sitting Room 6.08m x 4.24m. The Sitting Room is set to the front of the house, with laminate timber flooring flowing seamlessly from the hallway. A feature gas fire with timber surround is set on a contrasting black granite hearth, complemented by two radiators, ceiling coving, centre rose, ample sockets, and TV point. Double glass-panel doors lead to the Dining Room. Dining Room 3.21m x 4.14m. The dining room continues with laminate timber flooring, is fitted with a radiator and sockets, and enjoys direct access to the south-facing rear garden through French doors. Kitchen/Breakfast Room 3.37m x 4.16m. The Kitchen/Breakfast Area is finished with a porcelain tiled floor and fitted with a full range of floor and eye-level units with tiled splashback. Integrated appliances include oven, hob, extractor, fridge freezer, and dishwasher. A breakfast counter with storage beneath provides additional workspace, while ceiling coving and a radiator complete the room. Utility Room 1.51m x 2.49m. The adjoining Utility Room continues the porcelain tiled flooring, offering counter space with tiled splashback, plumbing for washing machine, recently fitted gas boiler, and a rear door leading directly to the garden. Guest Toilet 1.57m x 1.62m. A Guest toilet completes the ground floor, with tiled flooring, feature wallpapered wall, wash hand basin, toilet, globe light, and window. Landing 4.85m x 1.28m. Upstairs, a carpeted Landing with window, ample sockets, and shelved hot press provides access to four bedrooms. Bedroom 1 4.39m x 3.61m. The Master Bedroom (front aspect) is complete with fitted wardrobe, carpet, radiator, ample sockets, and TV point. Ensuite Bathroom 1.68m x 1.78m. The master bedroom benefits from a fully tiled En-Suite Bathroom with mains-powered rainfall shower, wash hand basin with backlit mirror, toilet, radiator, globe light, and window. Bedroom 2 3.31m x 2.89m. Set to the rear, and fitted with built-in wardrobes, carpet, radiators, and sockets Bedroom 3 2.58m x 2.81m. Set to the rear, aand fitted with built-in wardrobes, carpet, radiators, and sockets Bedroom 4 2.09m x 3.61m. The fourth bedroom, set to the front, is also complete with carpet, radiator, built-in wardrobe, and sockets. Bathroom 2.18m x 2.87m. A fully tiled Family Bathroom completes the first floor, comprising bath with mixer taps and shower, mains-powered rainfall shower, wash hand basin with backlit mirror, toilet, radiator, LED lighting, and window.
The local area
The local area
Sold properties in this area
Stay informed with market trends
Local schools and transport
Learn more about what this area has to offer.
School Name | Distance | Pupils | |||
|---|---|---|---|---|---|
| School Name | Tullamore Educate Together National School | Distance | 400m | Pupils | 244 |
| School Name | Scoil Eoin Phóil Ii Naofa | Distance | 920m | Pupils | 213 |
| School Name | St Joseph's National School | Distance | 930m | Pupils | 371 |
School Name | Distance | Pupils | |||
|---|---|---|---|---|---|
| School Name | St Philomenas National School | Distance | 1.5km | Pupils | 166 |
| School Name | Scoil Bhríde Boys National School | Distance | 1.8km | Pupils | 114 |
| School Name | Sc Mhuire Tullamore | Distance | 1.9km | Pupils | 266 |
| School Name | Offaly School Of Special Education | Distance | 2.1km | Pupils | 42 |
| School Name | Charleville National School | Distance | 2.2km | Pupils | 170 |
| School Name | Gaelscoil An Eiscir Riada | Distance | 2.8km | Pupils | 189 |
| School Name | Ballinamere National School | Distance | 3.9km | Pupils | 195 |
School Name | Distance | Pupils | |||
|---|---|---|---|---|---|
| School Name | Sacred Heart Secondary School | Distance | 1.7km | Pupils | 579 |
| School Name | Tullamore College | Distance | 1.8km | Pupils | 726 |
| School Name | Coláiste Choilm | Distance | 1.9km | Pupils | 696 |
School Name | Distance | Pupils | |||
|---|---|---|---|---|---|
| School Name | Killina Presentation Secondary School | Distance | 6.5km | Pupils | 715 |
| School Name | Mercy Secondary School | Distance | 8.8km | Pupils | 720 |
| School Name | Ard Scoil Chiaráin Naofa | Distance | 9.3km | Pupils | 331 |
| School Name | Clonaslee College | Distance | 15.9km | Pupils | 256 |
| School Name | Coláiste Naomh Cormac | Distance | 18.8km | Pupils | 306 |
| School Name | Moate Community School | Distance | 19.1km | Pupils | 910 |
| School Name | St Joseph's Secondary School | Distance | 19.4km | Pupils | 1125 |
Type | Distance | Stop | Route | Destination | Provider | ||||||
|---|---|---|---|---|---|---|---|---|---|---|---|
| Type | Bus | Distance | 100m | Stop | Ballin Rí | Route | 835 | Destination | Riverview Park, Stop 102901 | Provider | K. Buggy Coaches Llimited |
| Type | Bus | Distance | 180m | Stop | Droim Liath | Route | 835 | Destination | Riverview Park, Stop 102901 | Provider | K. Buggy Coaches Llimited |
| Type | Bus | Distance | 260m | Stop | Carraig Cluain | Route | 835 | Destination | Riverview Park, Stop 102901 | Provider | K. Buggy Coaches Llimited |
Type | Distance | Stop | Route | Destination | Provider | ||||||
|---|---|---|---|---|---|---|---|---|---|---|---|
| Type | Bus | Distance | 460m | Stop | Knockowen Road | Route | 835 | Destination | Riverview Park, Stop 102901 | Provider | K. Buggy Coaches Llimited |
| Type | Bus | Distance | 490m | Stop | Ardan Way | Route | 847 | Destination | Bachelors Walk | Provider | Kearns Transport |
| Type | Bus | Distance | 490m | Stop | Ardan Way | Route | Um02 | Destination | Kingsbury, Stop 5114 | Provider | Kearns Transport |
| Type | Bus | Distance | 490m | Stop | Ardan Way | Route | 847 | Destination | Dublin Airport | Provider | Kearns Transport |
| Type | Bus | Distance | 660m | Stop | Norbury Woods | Route | 835 | Destination | Riverview Park, Stop 102901 | Provider | K. Buggy Coaches Llimited |
| Type | Bus | Distance | 660m | Stop | Eiscir Meadows | Route | 837 | Destination | Train Station | Provider | Slieve Bloom Coach Tours |
| Type | Bus | Distance | 660m | Stop | Eiscir Meadows | Route | 845 | Destination | Cranford Court, Stop 764 | Provider | Kearns Transport |
Your Mortgage and Insurance Tools
Check off the steps to purchase your new home
Use our Buying Checklist to guide you through the whole home-buying journey.
Budget calculator
Calculate how much you can borrow and what you'll need to save
A closer look
BER Details
BER No: 118674746
Energy Performance Indicator: 176.01 kWh/m2/yr
Statistics
- 03/10/2025Entered
- 5,071Property Views
Similar properties
€365,000
138 Arden Vale, Tullamore, Tullamore, Co. Offaly, R35X3374 Bed · 2 Bath · Detached€380,000
Church Road, R35K2864 Bed · 2 Bath · Detached€390,000
Oakwood House, Saint Colman'S Terrace, Tullamore, Co. Offaly, R35AY235 Bed · 3 Bath · Bungalow€420,000
Scotts Avenue, Tyrells Road, Puttaghan, Scotts Avenue Development, Tullamore, Co. Offaly4 Bed · 3 Bath · Semi-D
€475,000
Charleville View, Tullamore, Co Offaly, R35K0634 Bed · 1 Bath · Detached€485,000
Arden Lane, Arden, Tullamore, Co. Offaly, R35EP964 Bed · 2 Bath · Bungalow€495,000
Ivy House, O'Moore Street, Tullamore, Co. Offaly, R35W2T24 Bed · 3 Bath · End of Terrace€499,500
House Type B, Darach Mór, Darach Mór, Arden Road, Tullamore, Co. Offaly4 Bed · 3 Bath · Detached€500,000
1 Árd Na Gréine, Tullamore, Co Offaly, R35D6C25 Bed · 4 Bath · Detached€500,000
Heirde, Spollanstown Road, Tullamore, Co. Offaly, R35YV064 Bed · 3 Bath · Detached€540,000
Glenogue, Charleville Road, Tullamore, Co Offaly, R35WT785 Bed · 2 Bath · Detached€600,000
4 Deerpark, Clonminch Road, R35C6T84 Bed · 3 Bath · Detached
Daft ID: 16070938

