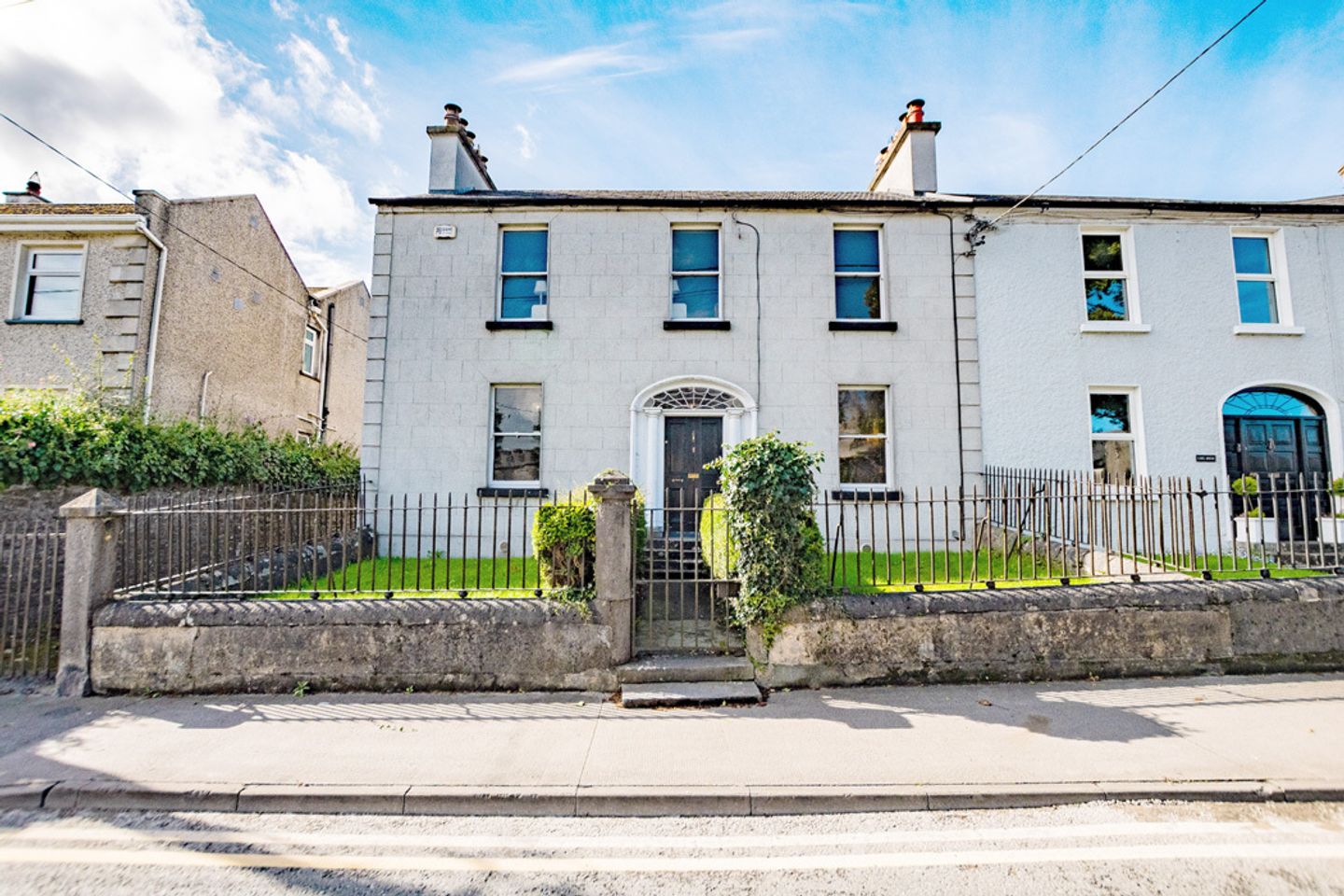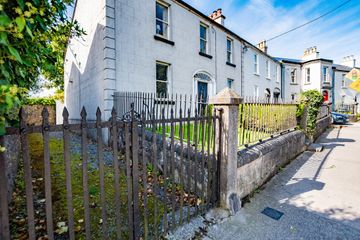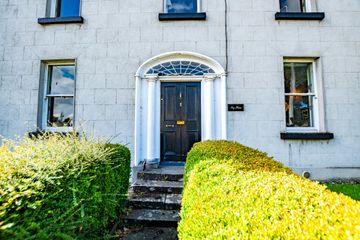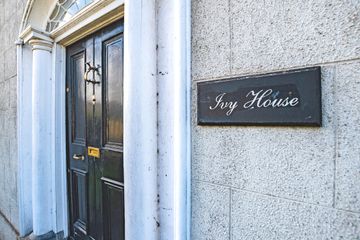



Ivy House, O'Moore Street, Tullamore, Co. Offaly, R35W2T2
€495,000
- Estimated Stamp Duty:€4,950
- Selling Type:By Private Treaty
About this property
Highlights
- Unique property full of charm and character
- Excellent town centre location
- 4 spacious bedrooms
- Large rear garden €
- Self-contained rear unit €
Description
‘Ivy House’ is an impressive Victorian end-of-terrace three-bay two-storey house, built in 1838, with return and extensions to rear. It is situated in a prime location and this unique and character-filled property offers a prospective buyer a rare opportunity to live/ work in the heart of Tullamore town. This versatile residence offers both a welcoming home and an exciting potential for commercial or investment use. Boasting four generously sized bedrooms, the property retains original charm while offering ample space for modern living. To the rear, a large private garden provides a peaceful outdoor retreat—an unexpected gem in a central urban setting. Adding further appeal is a self-contained unit at the rear of the property, ideal for working from home, guest accommodation, or generating additional rental income. Formerly in commercial use, the layout and location of this property makes it highly suitable for business purposes, subject to the necessary planning permissions. The current owners have tastefully decorated and updated this period home throughout, whilst respecting original features. It holds all the charm you would expect of the Victorian era including sash windows, solid hardwood floors, original fireplaces, ceiling roses and decorative cornicing, elegant tiling and large airy rooms with high ceilings etc. The ground floor consists of an entrance hallway with solid wood floors. Off the hallway are two front reception rooms a dining room, kitchen, pantry and utility area, bathroom and bedroom on the ground floor. Upstairs features three beautiful bedrooms – one Ensuite that provide ample storage and a big family sized bathroom featuring a stunning free standing bath and separate shower. There is also access from the ground floor to a small kitchenette, bathroom and bedroom which could easily be converted into a separate living unit if desired. Outside, the property is set on a large private landscaped site that features an extensive sun drenched lawn. The property comes with a stone cottage 2 bedroom self contained living unit which could be rented or used for a studio/ home office. The property avails of nearby amenities like schools, playing pitches, swimming pool, leisure centre and only two minute walk to the town park and playground. The train station is less than a ten minute walk providing commuters with a leisurely transport alternative to Dublin in less than an hour. ACCOMMODATION: Front Foyer: 1.83m x 2.1m Bright and spacious. Wood floor, ceiling and light coving, Wall paneling Hall : 1.83m x 3.15m Bright and spacious. Wood floor, Wall paneling, Stairs to first floor and a step down to rear hall Sitting Room: 5.1m x 4.5m Feature fireplace, tv point, wood flooring. Bay window overlooking front garden. Door to utility and pantry off Utility: 4.21m x 3.08m Fitted units, tile floor, plumbed for washer/ dryer. Door to rear. Rear Hall : 1.59m x 2.39m Pantry : 2.04m x 1.90m Fitted units, tile floor, archway to Kitchen Kitchen: 3.85m x 4.21m Fitted kitchen with tile surround. Integrated oven, hob and extractor fan, French doors to Living room and dining room. Wood floor. Door to rear. Dining Room: 2.82m x 4.23m French doors to Kitchen and back garden. Wood floor. Door to Bedroom Four. Bedroom Four: 2.82m x 2.69m Generous double room with Ensuite. Wood floor Ensuite One: 2.4m x 0.94m Tiled with w/c, whb and shower. Living Room: 3.00m x 8.82m Bright and spacious living room with a step down feature in the middle of the room. Feature fireplace, tv point, fitted units, wood flooring, French doors to kitchen Upstairs: - Staggered stairs with spacious landing off Bedroom Two: 5.56m x 4.94m Double room with wood floor and fitted units. Ensuite off Ensuite Two: 2.30m x 1.21m Tiled with w/c, whb and shower Bedroom Three 3.20m x 5.23m Double room with wood floor and fitted units Bedroom Four: 3.17m x 3.13m Generous double room with fitted units. Wood floor Main Bathroom: 4.2m x 4.1m Generous double room with built-in wardrobes. Wood floor ACCOMMODATION - Apartment: Living Room: 4.61m x 3.28m Electric fireplace, tv point, wood flooring. Stairs to first floor off Kitchen: 2.23m x 4.23m Fitted kitchen with tile surround. Integrated oven, hob and extractor fan. Wood floor. Bathroom: 1.6m x 2.23m Tiled with w/c, whb and bath. Upstairs: - Wood stairs with wood laning off Bedroom One: 2.80m x 3.17m Generous double room with fitted units. Wood floor Bedroom Two: 2.80m x 3.17m Generous double room with fitted units. Wood floor
The local area
The local area
Sold properties in this area
Stay informed with market trends
Local schools and transport

Learn more about what this area has to offer.
School Name | Distance | Pupils | |||
|---|---|---|---|---|---|
| School Name | Offaly School Of Special Education | Distance | 300m | Pupils | 42 |
| School Name | Sc Mhuire Tullamore | Distance | 440m | Pupils | 266 |
| School Name | Scoil Bhríde Boys National School | Distance | 500m | Pupils | 114 |
School Name | Distance | Pupils | |||
|---|---|---|---|---|---|
| School Name | St Philomenas National School | Distance | 790m | Pupils | 166 |
| School Name | Charleville National School | Distance | 840m | Pupils | 170 |
| School Name | Gaelscoil An Eiscir Riada | Distance | 1.1km | Pupils | 189 |
| School Name | Scoil Eoin Phóil Ii Naofa | Distance | 1.2km | Pupils | 213 |
| School Name | St Joseph's National School | Distance | 1.2km | Pupils | 371 |
| School Name | Tullamore Educate Together National School | Distance | 2.4km | Pupils | 244 |
| School Name | Mucklagh National School | Distance | 3.8km | Pupils | 323 |
School Name | Distance | Pupils | |||
|---|---|---|---|---|---|
| School Name | Coláiste Choilm | Distance | 180m | Pupils | 696 |
| School Name | Tullamore College | Distance | 760m | Pupils | 726 |
| School Name | Sacred Heart Secondary School | Distance | 820m | Pupils | 579 |
School Name | Distance | Pupils | |||
|---|---|---|---|---|---|
| School Name | Killina Presentation Secondary School | Distance | 6.8km | Pupils | 715 |
| School Name | Mercy Secondary School | Distance | 10.8km | Pupils | 720 |
| School Name | Ard Scoil Chiaráin Naofa | Distance | 11.1km | Pupils | 331 |
| School Name | Clonaslee College | Distance | 14.0km | Pupils | 256 |
| School Name | Coláiste Naomh Cormac | Distance | 18.2km | Pupils | 306 |
| School Name | Mountmellick Community School | Distance | 20.3km | Pupils | 706 |
| School Name | St Joseph's Secondary School | Distance | 20.4km | Pupils | 1125 |
Type | Distance | Stop | Route | Destination | Provider | ||||||
|---|---|---|---|---|---|---|---|---|---|---|---|
| Type | Bus | Distance | 310m | Stop | High Street | Route | 830 | Destination | Kilminchy | Provider | Slieve Bloom Coach Tours |
| Type | Bus | Distance | 310m | Stop | High Street | Route | 830 | Destination | Portlaoise Jfl Avenue | Provider | Slieve Bloom Coach Tours |
| Type | Bus | Distance | 310m | Stop | High Street | Route | 830 | Destination | Tullamore Hospital | Provider | Slieve Bloom Coach Tours |
Type | Distance | Stop | Route | Destination | Provider | ||||||
|---|---|---|---|---|---|---|---|---|---|---|---|
| Type | Bus | Distance | 380m | Stop | High Street | Route | 843 | Destination | Tullamore Hospital | Provider | Kearns Transport |
| Type | Bus | Distance | 380m | Stop | Tullamore Station | Route | 837 | Destination | Regional Hospital | Provider | Slieve Bloom Coach Tours |
| Type | Bus | Distance | 380m | Stop | Tullamore Station | Route | 837 | Destination | Longford Road | Provider | Slieve Bloom Coach Tours |
| Type | Bus | Distance | 390m | Stop | High Street | Route | 835 | Destination | Riverview Park, Stop 102901 | Provider | K. Buggy Coaches Llimited |
| Type | Bus | Distance | 400m | Stop | Tullamore Station | Route | 845 | Destination | Earlsfort Terrace, Stop 1013 | Provider | Kearns Transport |
| Type | Bus | Distance | 400m | Stop | Tullamore Station | Route | 847 | Destination | Bachelors Walk | Provider | Kearns Transport |
| Type | Bus | Distance | 400m | Stop | Tullamore Station | Route | 835 | Destination | Riverview Park, Stop 102901 | Provider | K. Buggy Coaches Llimited |
Your Mortgage and Insurance Tools
Check off the steps to purchase your new home
Use our Buying Checklist to guide you through the whole home-buying journey.
Budget calculator
Calculate how much you can borrow and what you'll need to save
BER Details
Statistics
- 21/11/2025Entered
- 13,150Property Views
Similar properties
€480,000
The Aoife, Ridley Place, Ridley Place, Collins Lane, Tullamore, Co. Offaly4 Bed · 4 Bath · Semi-D€499,500
House Type B, Darach Mór, Darach Mór, Arden Road, Tullamore, Co. Offaly4 Bed · 3 Bath · Detached€499,500
4 Bedroom Detached, Darach Mor, Darach Mor, Darach Mór, Arden Road, Tullamore, Co. Offaly4 Bed · 2 Bath · Detached€540,000
Glenogue, Charleville Road, Tullamore, Co Offaly, R35WT785 Bed · 2 Bath · Detached
Daft ID: 123342593

