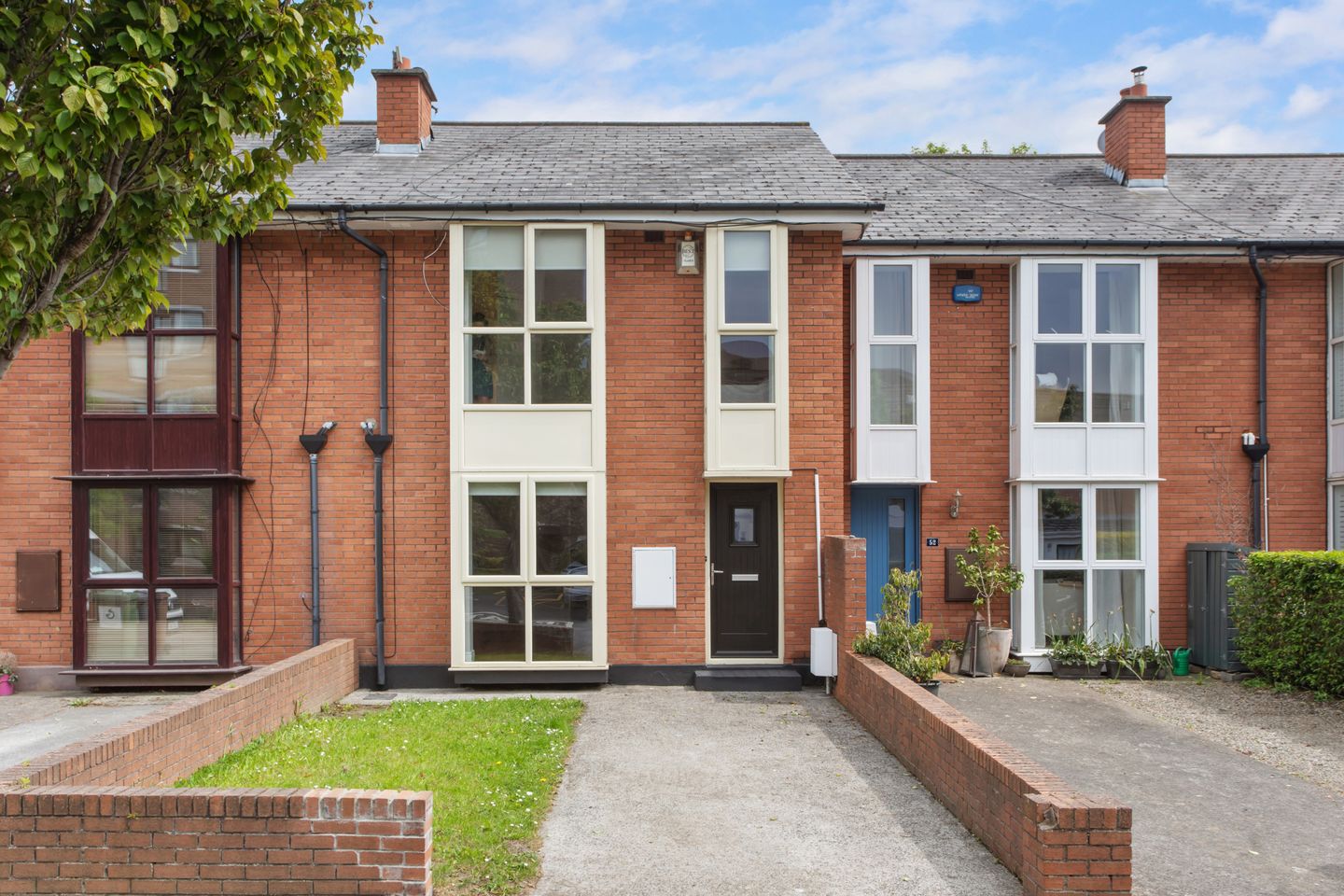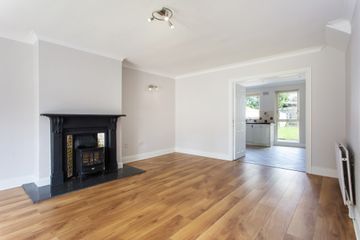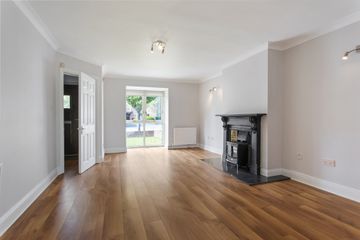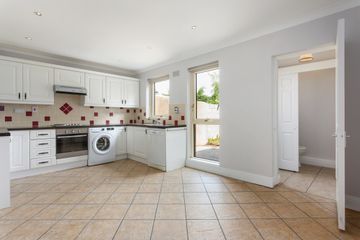



51 Northbrook Avenue, Ranelagh, Dublin 6, D06NW40
€895,000
- Price per m²:€9,132
- Estimated Stamp Duty:€8,950
- Selling Type:By Private Treaty
- BER No:100527100
- Energy Performance:194.14 kWh/m2/yr
About this property
Highlights
- Gas fired central heating
- Private driveway to accommodate two cars
- Upgraded double glazed windows and doors
- C2 BER Rating
- Adjacent to local park and playground
Description
Three-Bedroom Townhouse in a Coveted Village Location 51 Northbrook Avenue is a generously appointed three-bedroomed townhouse ideally positioned on this much-admired and leafy residential enclave in the heart of Ranelagh, Dublin 6. This handsome property offers the perfect blend of modern comfort and village charm, situated just minutes from Ranelagh park, the Luas at Ranelagh and the vibrant village Mainstreet itself. In brief, the accommodation is bright, spacious, and well laid out over two floors, presented in excellent decorative condition throughout. Upon entering, you are greeted by a welcoming entrance hallway leading to front reception room. The bright living room features a contemporary fireplace and large box bay window, creating a warm and inviting space. To the rear, the open-plan kitchen/ dining area is fitted with an array of fitted units and integrated appliances. Off the rear lobby there is a guest WC with upgraded patio door to rear garden. Upstairs, the property boasts three generous double bedrooms, all with fitted wardrobes. The principal bedroom is further enhanced with a ensuite shower room. A large shower room completes the first-floor accommodation. Northbrook Avenue is a prime residential road just off Northbrook Road, a short stroll from Ranelagh, Leeson Street and St Stephens Green. Residents enjoy unparalleled access to a wealth of local amenities including boutique shops, gourmet restaurants. Excellent schools such as Gonzaga, Ranelagh Multi- Denomination, Muckross Park and Sandford Park are within walking distance. Public transport is superb with Ranelagh luas and numerous bus routes within easy reach, offering swift access to the city centre and beyond. Floor Area: approx. 98sq.m /1054sq. ft. Hall Upgraded with wood effect laminate flooring leading to reception room. Front Reception/ Living Room Large and spacious room, with continued wood effect flooring, floor to ceiling box bay window, feature fireplace with wood mantlepiece and tiled inset. Double doors to the kitchen dining room. Kitchen / Dining Room Fully fitted kitchen with eye and base level units with integrated appliance. Dining space for 8 seater dining table. Inner Hall With upgraded door to rear garden. Guest WC With wc and wash hand basin. Bedroom 1 Large bedroom spanning the width of the house, with generously appointed fitted wardrobes, original timber flooring, with box bay window. En-Suite Shower room ensuite with shower cubicle, wc and wash hand basin. Bedroom 2 Spacious double bedroom overlooking rear garden with fitted wardrobe. Bedroom 3 Generous double overlooking garden with fitted wardrobes. Shower Room With tiled walls and floors, shower cubicle, wash hand basin and wc. Hot Press/ Linen Cupboard Storage cupboard with shelved storage.
The local area
The local area
Sold properties in this area
Stay informed with market trends
Local schools and transport
Learn more about what this area has to offer.
School Name | Distance | Pupils | |||
|---|---|---|---|---|---|
| School Name | Ranelagh Multi Denom National School | Distance | 310m | Pupils | 220 |
| School Name | Gaelscoil Lios Na Nóg | Distance | 620m | Pupils | 177 |
| School Name | Scoil Bhríde | Distance | 660m | Pupils | 368 |
School Name | Distance | Pupils | |||
|---|---|---|---|---|---|
| School Name | Sandford Parish National School | Distance | 790m | Pupils | 200 |
| School Name | St. Louis National School | Distance | 1.0km | Pupils | 622 |
| School Name | Catherine Mc Auley N Sc | Distance | 1.1km | Pupils | 99 |
| School Name | Scoil Chaitríona Baggot Street | Distance | 1.1km | Pupils | 148 |
| School Name | St Christopher's Primary School | Distance | 1.1km | Pupils | 567 |
| School Name | Gaelscoil Eoin | Distance | 1.1km | Pupils | 50 |
| School Name | Bunscoil Synge Street | Distance | 1.1km | Pupils | 101 |
School Name | Distance | Pupils | |||
|---|---|---|---|---|---|
| School Name | Sandford Park School | Distance | 600m | Pupils | 432 |
| School Name | St Conleths College | Distance | 850m | Pupils | 325 |
| School Name | Rathmines College | Distance | 860m | Pupils | 55 |
School Name | Distance | Pupils | |||
|---|---|---|---|---|---|
| School Name | Catholic University School | Distance | 900m | Pupils | 547 |
| School Name | St. Mary's College C.s.sp., Rathmines | Distance | 920m | Pupils | 498 |
| School Name | Muckross Park College | Distance | 940m | Pupils | 712 |
| School Name | Loreto College | Distance | 1.1km | Pupils | 584 |
| School Name | Gonzaga College Sj | Distance | 1.2km | Pupils | 573 |
| School Name | Synge Street Cbs Secondary School | Distance | 1.2km | Pupils | 291 |
| School Name | St. Louis High School | Distance | 1.3km | Pupils | 684 |
Type | Distance | Stop | Route | Destination | Provider | ||||||
|---|---|---|---|---|---|---|---|---|---|---|---|
| Type | Bus | Distance | 190m | Stop | Chelmsford Road | Route | S2 | Destination | Heuston Station | Provider | Dublin Bus |
| Type | Bus | Distance | 190m | Stop | Chelmsford Road | Route | 11 | Destination | Sandyford B.d. | Provider | Dublin Bus |
| Type | Bus | Distance | 200m | Stop | Chelmsford Road | Route | S2 | Destination | Irishtown | Provider | Dublin Bus |
Type | Distance | Stop | Route | Destination | Provider | ||||||
|---|---|---|---|---|---|---|---|---|---|---|---|
| Type | Bus | Distance | 200m | Stop | Chelmsford Road | Route | 11 | Destination | Phoenix Pk | Provider | Dublin Bus |
| Type | Bus | Distance | 200m | Stop | Chelmsford Road | Route | 11 | Destination | Parnell Square | Provider | Dublin Bus |
| Type | Bus | Distance | 220m | Stop | Ranelagh Luas | Route | 783 | Destination | Terenure | Provider | Dublin Express |
| Type | Bus | Distance | 220m | Stop | Ranelagh Luas | Route | 44d | Destination | Dundrum Luas | Provider | Dublin Bus |
| Type | Bus | Distance | 220m | Stop | Ranelagh Luas | Route | 44 | Destination | Enniskerry | Provider | Dublin Bus |
| Type | Bus | Distance | 220m | Stop | Leeson Park | Route | S2 | Destination | Irishtown | Provider | Dublin Bus |
| Type | Bus | Distance | 230m | Stop | Ranelagh Luas | Route | 44d | Destination | O'Connell Street | Provider | Dublin Bus |
Your Mortgage and Insurance Tools
Check off the steps to purchase your new home
Use our Buying Checklist to guide you through the whole home-buying journey.
Budget calculator
Calculate how much you can borrow and what you'll need to save
A closer look
BER Details
BER No: 100527100
Energy Performance Indicator: 194.14 kWh/m2/yr
Statistics
- 30/09/2025Entered
- 10,448Property Views
- 17,030
Potential views if upgraded to a Daft Advantage Ad
Learn How
Similar properties
€825,000
32 Chelmsford Road, Ranelagh, Dublin 17, D06FV053 Bed · 2 Bath · Terrace€850,000
8 Wynnefield Road, Rathmines, Dublin 6, D06V9664 Bed · 3 Bath · End of Terrace€850,000
48 Arnott Street, Portobello, Dublin 8, D08A8N23 Bed · 3 Bath · Terrace€875,000
7 Stephen'S Lane, Dublin 2, Dublin 2, D02VX503 Bed · 2 Bath · Townhouse
€895,000
1 Kenilworth Mews, 1 Kenilworth Lane East, Rathgar, Dublin 6, D06E0K03 Bed · 1 Bath · End of Terrace€895,000
52 Anna Villa, Dublin 6, Ranelagh, Dublin 6, D06F5103 Bed · 3 Bath · Terrace€895,000
1 Belmont Park, Donnybrook, Dublin 4, D04P8E23 Bed · 2 Bath · End of Terrace€895,000
2 Bloomfield Avenue, Portobello, Dublin 8, D08Y2V63 Bed · 2 Bath · Terrace€895,000
8 Saint Anne`s, Northbrook Road, Ranelagh, Dublin 6, D06N7723 Bed · 2 Bath · Apartment€925,000
16 Cowper Hall, Mount St Annes, Milltown, Dublin 6, D06FV043 Bed · 2 Bath · Apartment€950,000
76 Harold's Cross Road, Harold's Cross, Dublin 6, D6WRP824 Bed · 3 Bath · Terrace
Daft ID: 16040513


