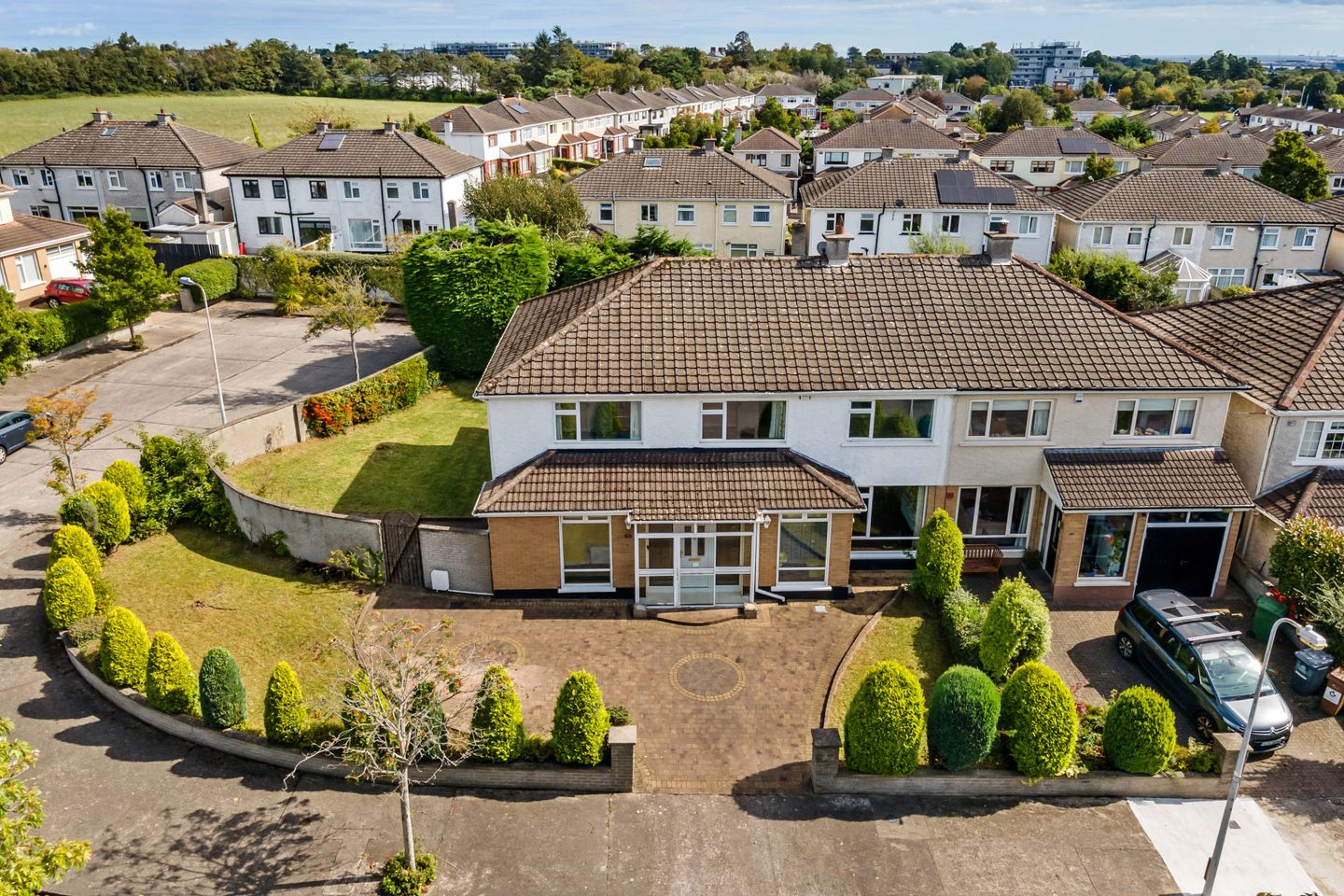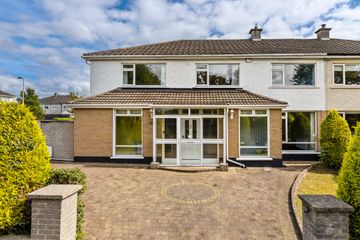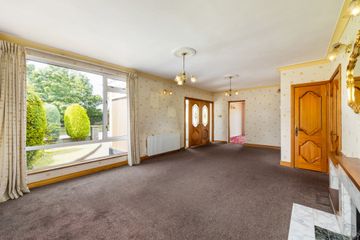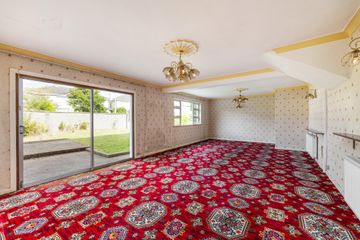



50 Walnut Avenue, Courtlands, Drumcondra, Dublin 9, D09X0W4
€950,000
- Price per m²:€4,130
- Estimated Stamp Duty:€9,500
- Selling Type:By Private Treaty
- BER No:118624790
- Energy Performance:217.41 kWh/m2/yr
About this property
Highlights
- Gas heating
- Double glazed windows
- Cul de sac location
- Extended
- Outside tap at the rear
Description
Sherry FitzGerald is delighted to present to the market 50 Walnut Avenue a beautifully extended five-bedroom family home offering exceptional space and comfort. This property holds tremendous potential, with the opportunity to further extend or build an additional dwelling in the side garden (subject to planning permission). Located in a highly sought-after development just off Griffith Avenue, this stunning double-fronted semi-detached home enjoys a peaceful setting at the end of a cul-de-sac, just past the tennis courts. The property is ideally positioned, with Drumcondra’s amenities, including schools, shops, and transport links, all within easy reach. The welcoming entrance hallway leads into a spacious cloakroom and guest WC. Double doors open into the original family room, which flows seamlessly into a large dining/family room, running the length of the house. The rear of the property features a bright, functional kitchen, utility room, and a versatile playroom. Upstairs, the accommodation continues to impress with five generous bedrooms, a family bathroom and separate shower room, all designed with family living in mind. A standout feature of this home is the superb, private garden. Laid out in lawn with a patio area, it’s bordered by mature hedging and trees, creating a serene outdoor space for relaxation. The side garden offers potential for further development (subject to planning permission), making this property even more appealing for those with long-term vision. The location is simply unbeatable. With a wealth of social and essential amenities just a short walk away, including numerous primary and secondary schools, as well as universities, this is a highly desirable family setting. The M1, M50, Dublin Airport, Beaumont Hospital, and the Mater Hospital are all easily accessible. The city centre is just minutes away by car or via multiple nearby bus routes. For those who enjoy the outdoors, the area offers fantastic walking routes, including the Botanic Gardens, Griffith Park, and a well-maintained park directly opposite the property, featuring tennis and basketball courts for sports enthusiasts. This exceptional family home is a rare find in a prime location and offers a unique opportunity for further development. Viewing is highly recommended. If you would like a viewing of this property, please email us at Drumcondra@sherryfitz.ie or call the office directly on 018373737 to arrange an appointment. If you wish to place an offer, please visit www.sherryfitz.ie where you can register to make an offer on this property. Entrance hall: 3.74m x 1.55m. with access to a cloak room and guest wc. Family room: 7.09m x 4.01m. spacious room with carpet flooring, open fireplace and access to under stairs storage. Dining/living room: 4.54m x 8.83m. with carpet flooring and spanning the length of the house. There are also sliding doors accessing the side garden. Kitchen: 3.39m x 3.32m. with ample storage units and plumbed for a dish washer. Utility room: 3.10m x 1.60m. with additional storage and is plumbed for a washing machine and vented for a dryer. Playroom: 3.53m x 4.40m. with carpet flooring. Bedroom One: 4.54m x 5.40m. with carpet flooring, built in wardrobe and access to a bathroom. Bathroom: 2.61m x 3.36m. partly tiled with wc, bidet, whb, shower unit, bath. Bedroom Two: 4.53m x 3.27m. double room with carpet flooring and built in wardrobes. Bedroom Three: 3.33m x 3.28m. double room with carpet flooring. Bedroom Four: 3.61m x 4.63m. double room with carpet flooring and built in wardrobes. Bedroom Five: 2.58m x 4.10m. double room with carpet flooring. Shower room: 1.57m x 3.10m. partly tiled with wc, whb and shower unit.
The local area
The local area
Sold properties in this area
Stay informed with market trends
Local schools and transport
Learn more about what this area has to offer.
School Name | Distance | Pupils | |||
|---|---|---|---|---|---|
| School Name | Corpus Christi | Distance | 640m | Pupils | 402 |
| School Name | Larkhill Boys National School | Distance | 720m | Pupils | 315 |
| School Name | Holy Child National School | Distance | 850m | Pupils | 495 |
School Name | Distance | Pupils | |||
|---|---|---|---|---|---|
| School Name | St Michaels Hse Spec Sc | Distance | 880m | Pupils | 58 |
| School Name | Scoil Mobhí | Distance | 980m | Pupils | 252 |
| School Name | Gaelscoil Áine | Distance | 990m | Pupils | 142 |
| School Name | North Dublin National School Project | Distance | 1.0km | Pupils | 214 |
| School Name | Glasnevin Educate Together National School | Distance | 1.0km | Pupils | 412 |
| School Name | St Patricks N School | Distance | 1.1km | Pupils | 455 |
| School Name | Grace Park Educate Together National School | Distance | 1.2km | Pupils | 412 |
School Name | Distance | Pupils | |||
|---|---|---|---|---|---|
| School Name | Clonturk Community College | Distance | 350m | Pupils | 939 |
| School Name | Plunket College Of Further Education | Distance | 350m | Pupils | 40 |
| School Name | St. Aidan's C.b.s | Distance | 480m | Pupils | 728 |
School Name | Distance | Pupils | |||
|---|---|---|---|---|---|
| School Name | Dominican College Griffith Avenue. | Distance | 690m | Pupils | 807 |
| School Name | Scoil Chaitríona | Distance | 850m | Pupils | 523 |
| School Name | Ellenfield Community College | Distance | 960m | Pupils | 103 |
| School Name | Rosmini Community School | Distance | 1.1km | Pupils | 111 |
| School Name | Maryfield College | Distance | 1.3km | Pupils | 546 |
| School Name | St Mary's Secondary School | Distance | 1.4km | Pupils | 836 |
| School Name | Trinity Comprehensive School | Distance | 1.6km | Pupils | 574 |
Type | Distance | Stop | Route | Destination | Provider | ||||||
|---|---|---|---|---|---|---|---|---|---|---|---|
| Type | Bus | Distance | 380m | Stop | Clare Road | Route | N2 | Destination | Clontarf Station | Provider | Go-ahead Ireland |
| Type | Bus | Distance | 380m | Stop | Clare Road | Route | N2 | Destination | Heuston Station | Provider | Go-ahead Ireland |
| Type | Bus | Distance | 410m | Stop | Walnut Rise | Route | N2 | Destination | Clontarf Station | Provider | Go-ahead Ireland |
Type | Distance | Stop | Route | Destination | Provider | ||||||
|---|---|---|---|---|---|---|---|---|---|---|---|
| Type | Bus | Distance | 420m | Stop | Walnut Rise | Route | N2 | Destination | Heuston Station | Provider | Go-ahead Ireland |
| Type | Bus | Distance | 450m | Stop | Plunket College | Route | 41b | Destination | Rolestown | Provider | Dublin Bus |
| Type | Bus | Distance | 450m | Stop | Plunket College | Route | 33 | Destination | Skerries | Provider | Dublin Bus |
| Type | Bus | Distance | 450m | Stop | Plunket College | Route | 41 | Destination | Swords Manor | Provider | Dublin Bus |
| Type | Bus | Distance | 450m | Stop | Plunket College | Route | 1 | Destination | Shanard Road | Provider | Dublin Bus |
| Type | Bus | Distance | 450m | Stop | Plunket College | Route | 33n | Destination | Mourne View | Provider | Nitelink, Dublin Bus |
| Type | Bus | Distance | 450m | Stop | Plunket College | Route | 41d | Destination | Swords Bus.pk | Provider | Dublin Bus |
Your Mortgage and Insurance Tools
Check off the steps to purchase your new home
Use our Buying Checklist to guide you through the whole home-buying journey.
Budget calculator
Calculate how much you can borrow and what you'll need to save
BER Details
BER No: 118624790
Energy Performance Indicator: 217.41 kWh/m2/yr
Statistics
- 30/09/2025Entered
- 3,697Property Views
- 6,026
Potential views if upgraded to a Daft Advantage Ad
Learn How
Similar properties
€875,000
25 St Peter's Road, Phibsborough, Dublin 7, D07HK2K5 Bed · 5 Bath · End of Terrace€895,000
39 Iona Villas, Dublin 9, Glasnevin, Dublin 9, D09K8P45 Bed · 4 Bath · Semi-D€900,000
9 The Crescent, Marino, Dublin 3, D03T6279 Bed · 3 Bath · Terrace€900,000
81 Hollybank Road, Drumcondra, Dublin 9, D09V9R37 Bed · 7 Bath · Terrace
€900,000
2 Berkeley Street, Dublin 7, Phibsborough, Dublin 7, D07R8X76 Bed · 4 Bath · Terrace€945,000
588 North Circular Road, Dublin 1, D01K5X45 Bed · 5 Bath · House€950,000
House B, Towerview Grove, Towerview Grove, Glasnevin, Dublin 115 Bed · 4 Bath · End of Terrace€1,000,000
Drumcondra Road Lower, Drumcondra, Dublin 9, D09T2K48 Bed · 8 Bath · Semi-D€1,050,000
51 Cabra Road, Phibsboro, Dublin 7, D07V6T47 Bed · 7 Bath · House€1,100,000
20 Gardiner Place, Dublin 1, D01X4H16 Bed · 5 Bath · Terrace€1,150,000
22 Daneswell Place, Glasnevin, Dublin 9, D09A9WA5 Bed · 4 Bath · Terrace€1,150,000
67 Ballymun Road, Glasnevin, Dublin 9, D09X3125 Bed · 4 Bath · Detached
Daft ID: 16213923


