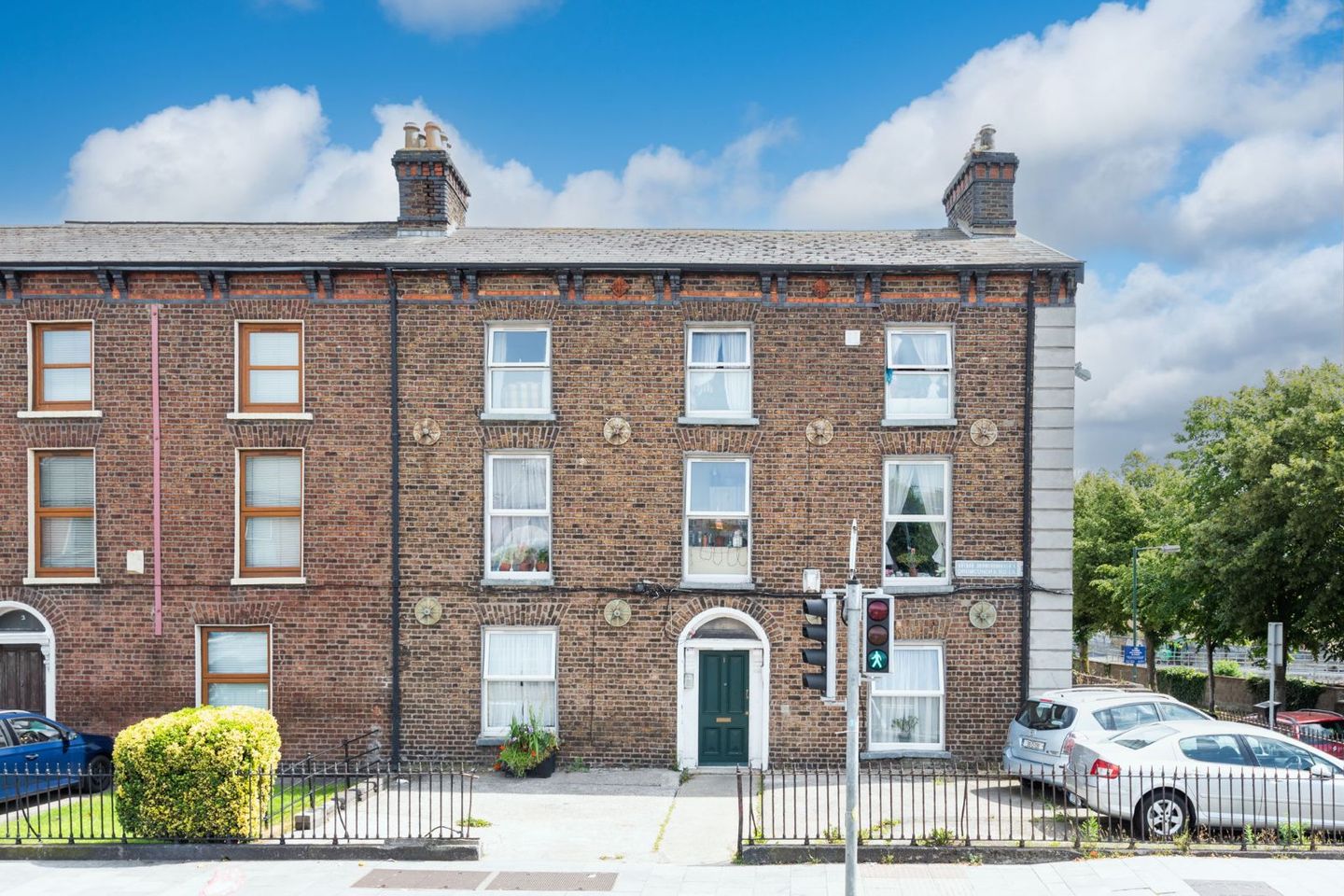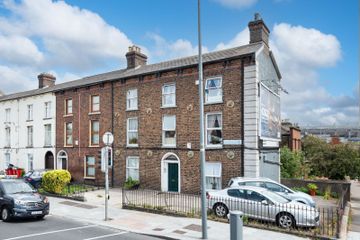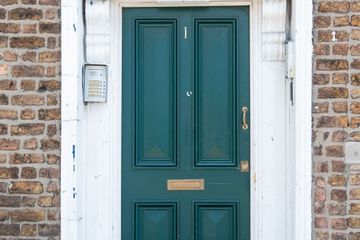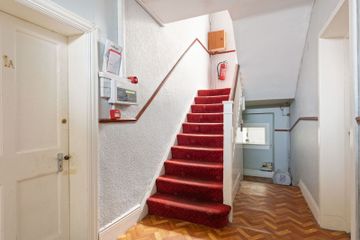



Drumcondra Road Lower, Drumcondra, Dublin 9, D09T2K4
€1,000,000
- Selling Type:By Private Treaty
About this property
Highlights
- Established investment offering significant uplift with refurbishment
- Planning permission granted for digital advertising sign
- Proven letting location
- Adjacent to DCU Campus
- A short walk from Drumcondra Train Station
Description
A Prime Investment Opportunity on Lower Drumcondra Road. This impressive double-fronted period property offers generous accommodation across three floors and is superbly located on the leafy, sought-after Lower Drumcondra Road. Currently configured as 8 Pre ‘63 apartments (6 one-beds and 2 studios), the property is fully let but will be offered with vacant possession, presenting a fantastic opportunity for a new owner to refurbish.. Additional features include off-street parking and a recently approved digital advertising hoarding, adding further income potential. Located within easy reach of the IFSC, city centre, Dublin City University, the Mater Hospital, and Croke Park, rental demand in the area remains consistently high. The neighborhood also boasts an array of popular cafés, bars, and restaurants. Excellent transport links include several Dublin Bus routes and nearby Drumcondra Train Station. Ground Floor Entrance Hall 1.93m x 6.42m with original staircase. Apt. 1A - 1 bedroom Kitchen 3.28m x 3.53m with fitted kitchen units. Living room 3.11m x 3.52m Bedroom 3.38m x 2.09m with shower room. Apt. 2A - 1 bedroom Kitchen / living 4.33m x 4.24m wooden floor and fitted kitchen units. Bedroom 1.97m x 3.29m with shower room. First Floor Unit 3 – 1 bedroom Living room 4.04m x 3.48m bright spacious living room with storage press. Kitchen 2.12m x 1.68m with fitted kitchen units and stainless steel sink. Bedroom 4.15m x 3.42m double bedroom with tiled shower room. Apt. 4 1 bedroom Living / kitchen 3.03m x 2.71m wooden floors and fully fitted kitchen units. Bedroom 4.15m x 3.30m double bedroom with tiled shower room. First floor Return 3.06m x 2.55m utility / storage. Second Floor Apt. 5 - 1 bedroom Living room 4.16m x 3.42m Kitchen 2.10m x 1.92m with fitted units Bedroom 2.89m x 4.19m double bedroom with tiled shower room Apt. 6 - 1 bedroom Living / kitchen 4.26m x 3.68m with fitted kitchen. Bedroom 2.88m x 4.22m double bedroom with tiled shower room Lower Ground Floor Door to rear Shower Room 3.20m x 1.33m tiled with wc, whb and shower. Apt. 1 – large studio Kitchen 2.04m x 2.17m with fitted units and tiled floor. Living room 4.08m x 5.07m Bedroom 2.61m x 2.89m Shower room 1.35m x 2.66m tiled with wc, whb and shower. Apt. 2 -Studio Kitchen / living 3.71m x 3.99m wooden floor and fitted kitchen. Bedroom 4.24m x 2.17m with wooden floor. Outside. The property is nicely set back approximately 5 meters from the road behind a wrought iron railing and enjoys a large side garden all finished in concrete for low maintenance. This area provides off street parking for approx. 4 vehicles. The rear yard ( 7.3m x 5.7m) is also finished in concrete and enjoys pedestrian access onto Whitworth Place. A further outdoor space is to the rear of Apt. 1 (4.6m x 3.4m ). The gable of the house benefits from an advertising hording which had recently received planning approval to change to a digital board.
The local area
The local area
Sold properties in this area
Stay informed with market trends
Local schools and transport
Learn more about what this area has to offer.
School Name | Distance | Pupils | |||
|---|---|---|---|---|---|
| School Name | Gardiner Street Primary School | Distance | 410m | Pupils | 313 |
| School Name | Lindsay Glasnevin | Distance | 520m | Pupils | 93 |
| School Name | Temple Street Hospital School | Distance | 540m | Pupils | 69 |
School Name | Distance | Pupils | |||
|---|---|---|---|---|---|
| School Name | St Columba's Iona Road | Distance | 630m | Pupils | 371 |
| School Name | O'Connell Primary School | Distance | 640m | Pupils | 155 |
| School Name | An Taonad Reamhscoil | Distance | 890m | Pupils | 93 |
| School Name | Rutland National School | Distance | 930m | Pupils | 153 |
| School Name | Gaelscoil Cholásite Mhuire | Distance | 930m | Pupils | 161 |
| School Name | St Patricks N School | Distance | 940m | Pupils | 455 |
| School Name | Paradise Place Etns | Distance | 950m | Pupils | 237 |
School Name | Distance | Pupils | |||
|---|---|---|---|---|---|
| School Name | O'Connell School | Distance | 670m | Pupils | 215 |
| School Name | Belvedere College S.j | Distance | 730m | Pupils | 1004 |
| School Name | Larkin Community College | Distance | 1.1km | Pupils | 414 |
School Name | Distance | Pupils | |||
|---|---|---|---|---|---|
| School Name | Mount Carmel Secondary School | Distance | 1.3km | Pupils | 398 |
| School Name | St Vincents Secondary School | Distance | 1.3km | Pupils | 409 |
| School Name | Rosmini Community School | Distance | 1.4km | Pupils | 111 |
| School Name | Scoil Chaitríona | Distance | 1.4km | Pupils | 523 |
| School Name | Dominican College Griffith Avenue. | Distance | 1.5km | Pupils | 807 |
| School Name | The Brunner | Distance | 1.7km | Pupils | 219 |
| School Name | St. Joseph's Secondary School | Distance | 1.7km | Pupils | 263 |
Type | Distance | Stop | Route | Destination | Provider | ||||||
|---|---|---|---|---|---|---|---|---|---|---|---|
| Type | Bus | Distance | 60m | Stop | Drumcondra Station | Route | 900 | Destination | Cathal Brugha Street, Stop 4508 | Provider | Matthews Coach Hire |
| Type | Bus | Distance | 60m | Stop | Drumcondra Station | Route | 16 | Destination | Ballinteer | Provider | Dublin Bus |
| Type | Bus | Distance | 60m | Stop | Drumcondra Station | Route | 1 | Destination | Shaw Street | Provider | Dublin Bus |
Type | Distance | Stop | Route | Destination | Provider | ||||||
|---|---|---|---|---|---|---|---|---|---|---|---|
| Type | Bus | Distance | 60m | Stop | Drumcondra Station | Route | 901 | Destination | Cathal Brugha Street | Provider | Matthews Coach Hire |
| Type | Bus | Distance | 60m | Stop | Drumcondra Station | Route | 19 | Destination | Parnell Square | Provider | Dublin Bus |
| Type | Bus | Distance | 60m | Stop | Drumcondra Station | Route | 901 | Destination | Temple Street | Provider | Matthews Coach Hire |
| Type | Bus | Distance | 60m | Stop | Drumcondra Station | Route | 44 | Destination | O'Connell Street | Provider | Dublin Bus |
| Type | Bus | Distance | 60m | Stop | Drumcondra Station | Route | 41b | Destination | Abbey St | Provider | Dublin Bus |
| Type | Bus | Distance | 60m | Stop | Drumcondra Station | Route | 901m | Destination | Nassau Street, Stop 405 | Provider | Matthews Coach Hire |
| Type | Bus | Distance | 60m | Stop | Drumcondra Station | Route | 16 | Destination | O'Connell Street | Provider | Dublin Bus |
Your Mortgage and Insurance Tools
Check off the steps to purchase your new home
Use our Buying Checklist to guide you through the whole home-buying journey.
Budget calculator
Calculate how much you can borrow and what you'll need to save
BER Details
Statistics
- 22/09/2025Entered
- 5,503Property Views
- 8,970
Potential views if upgraded to a Daft Advantage Ad
Learn How
Daft ID: 16268519

