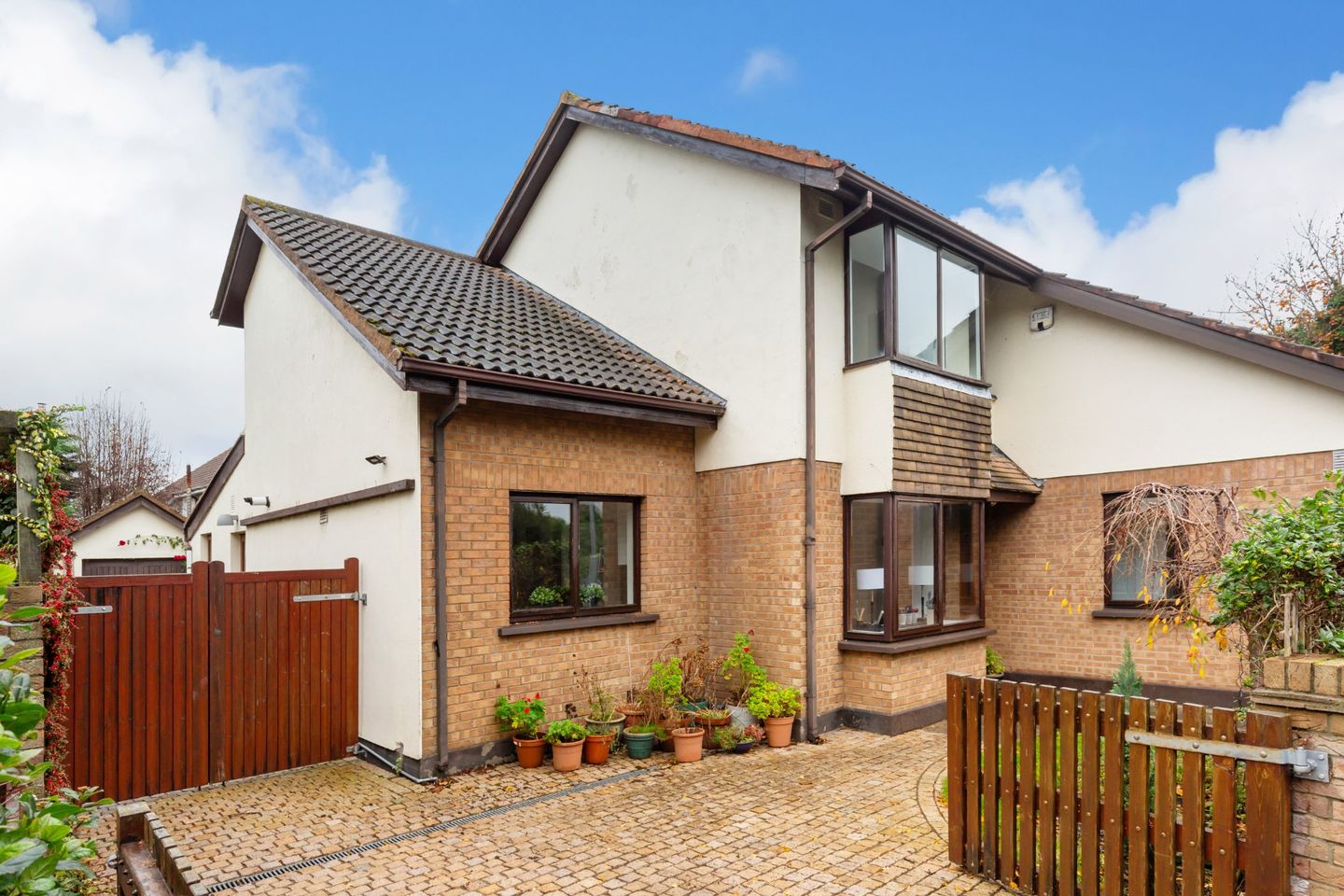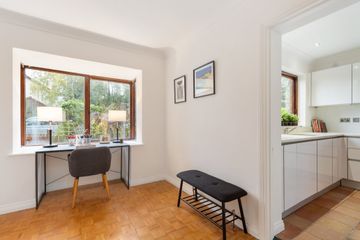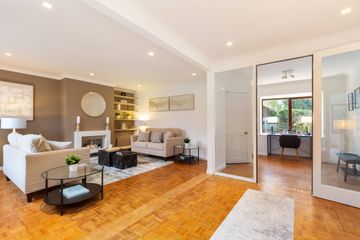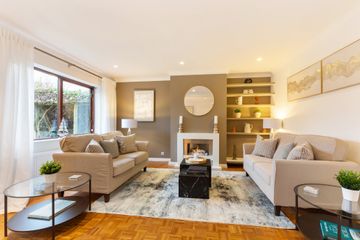



5 Stradbrook Grove, Stradbrook Road, Blackrock, Co. Dublin, A94Y6P6
€875,000
- Price per m²:€5,757
- Estimated Stamp Duty:€8,750
- Selling Type:By Private Treaty
- BER No:11127152
- Energy Performance:187.88 kWh/m2/yr
About this property
Highlights
- Detached family home
- Floor area of approximately 152qm (1,636sq.ft.) approx.
- Downstairs bedroom with separate shower room (ideal for someone needing bedroom space on ground floor)
- Ideally situated in a quiet cul-de-sac in this highly regarded development
- Central location close to Blackrock & Monkstown Villages
Description
Stradbrook Grove is a small exclusive residential development ideally located just off the Stradbrook Road, a very popular location being close to both villages of Blackrock and Monkstown. No 5 is ideally situated to the front of the development and comprises a very good-detached family home with four bedrooms, three bathrooms and the benefit of a very private rear garden as well as off-street parking for two cars and a separate purpose built shed This home is beautifully presented throughout in modern neutral tones. A welcoming hall leads to a large inner hall with a bay window overlooking the front making an ideal work from home space. The living room is to the rear of the house and has an open fireplace with a gas fire inset and window overlooking the rear gardens. From here dual glazed doors open into a family room overlooking and opening into the rear garden this room is flooded in natural light with its pitched ceiling and Velux roof lights. The kitchen/breakfast room runs front to back with a contemporary fitted kitchen with natural stone worktops, just off this is a utility room with access to the side. A spacious bedroom is to the front, and a shower room completes the downstairs accommodation. Upstairs off a wide landing are three well-proportioned bedrooms. The main bedroom to the rear boasts a generous en-suite which is fully tiled. A further family bathroom completes the upstairs accommodation. To the front the property is approached by both a vehicle and pedestrian gate. A granite cobble driveway provides excellent off-street parking with a wide side with double timber gates leads to the rear garden. The remainder of the front garden is laid out in lawn bordered by mature planting. The garden to the rear is immensely private and laid out mainly in lawn with patios all bordered by an abundance of mature planting, shrubbery, and trees. To the rear of the garden is a Barna shed and purpose-built shed. With the central location of Stradbrook Road, you are only a few minutes from the hustle and bustle of Blackrock & Monkstown villages with their many shops, stylish boutiques, and cafes. Also located close to excellent primary and secondary schools including St. Andrew's College, CBC Monkstown, Loreto Foxrock, and Blackrock College to mention but a few. Transport links abound and include the N11, bus routes and Dart at Seapoint a 12-minute walk providing speedy access to the City Centre. Entrance Hall 2.86m x 4.00m. With tiled floor, ceiling coving, opening into: Inner Hall 2.90m x 2.61m. With parquet flooring, ceiling coving, bay window overlooking the front making an ideal space for a home office; floor to ceiling glazing with glazed door opening into; Living Room 4.39m x 6.80m. With parquet flooring, ceiling coving, recessed lighting, window to rear, marble fireplace with marble hearth and raised gas inset, fitted shelving to the side of the chimney breast, dual glazed doors opening into Family Room 3.43m x 4.40m. With solid timber floor, pitched ceiling with dual Velux rooflights, window to rear, double doors opening to rear garden; glazed door leading to: Kitchen 4.92m x 2.70m. With a contemporary high gloss handless kitchen with marble worktops and splash back, Integrated Siemens Oven, four ring Siemens gas hob with extractor over, integrated Siemens dishwasher, integrated Liebherr fridge freezer, pantry press, wide cutlery and crockery drawers, display cabinet, undermount sink, quarry tiled floor, ceiling coving, recessed lighting, Logic System 24 gas boiler, door to; Utility Room 3.47m x 1.53m. With quarry tiled floor, window to side, door to side, floor and wall press units, plumbed for washing machine & dryer, single bowl sink, Climote heating controls Bedroom 4 3.00, x 2.86m. With parquet flooring and window to front Shower Room 1.87m x 1.85m. Recently upgraded with fully tiled walls 7 floor, WC, wash hand basin, shower cubicle and window to side Upstairs Landing Wide landing with window to front, window to side, hatch to attic and door to shelved hot press with dual immersion Bedroom 1 3.70m x 3.81m. With window to rear, excellent range of high gloss fitted wardrobes, door to; En-Suite Recently upgraded with fully tiled walls and floor, WC, wash hand basin, bidet, quadrant shower with Redring expressions 520ts shower, excellent fitted storage illuminated mirror fronted cabinets, recessed lighting, extractor and window to rear Bedroom 2 2.61m x 2.82m. With bay window overlooking the front and fitted wardrobe Bedroom 3 3.71m x 2.88m. With window overlooking the rear, and excellent fitted wardrobes Bathroom 2.10m x 2.54m. With tiled walls, Velux window, bath with shower attachment over, WC, wash hand basin, bidet, fitted mirror
The local area
The local area
Sold properties in this area
Stay informed with market trends
Local schools and transport

Learn more about what this area has to offer.
School Name | Distance | Pupils | |||
|---|---|---|---|---|---|
| School Name | Guardian Angels' National School | Distance | 440m | Pupils | 430 |
| School Name | Scoil Lorcáin | Distance | 530m | Pupils | 488 |
| School Name | St Oliver Plunkett Sp Sc | Distance | 730m | Pupils | 63 |
School Name | Distance | Pupils | |||
|---|---|---|---|---|---|
| School Name | Red Door Special School | Distance | 840m | Pupils | 30 |
| School Name | Dún Laoghaire Etns | Distance | 840m | Pupils | 177 |
| School Name | Holy Family School | Distance | 970m | Pupils | 153 |
| School Name | All Saints National School Blackrock | Distance | 1.1km | Pupils | 50 |
| School Name | St. Augustine's School | Distance | 1.2km | Pupils | 159 |
| School Name | Gaelscoil Laighean | Distance | 1.3km | Pupils | 105 |
| School Name | Carysfort National School | Distance | 1.3km | Pupils | 588 |
School Name | Distance | Pupils | |||
|---|---|---|---|---|---|
| School Name | Rockford Manor Secondary School | Distance | 550m | Pupils | 285 |
| School Name | Newpark Comprehensive School | Distance | 600m | Pupils | 849 |
| School Name | Christian Brothers College | Distance | 1.1km | Pupils | 564 |
School Name | Distance | Pupils | |||
|---|---|---|---|---|---|
| School Name | Dominican College Sion Hill | Distance | 2.0km | Pupils | 508 |
| School Name | Blackrock College | Distance | 2.1km | Pupils | 1053 |
| School Name | Loreto College Foxrock | Distance | 2.3km | Pupils | 637 |
| School Name | Oatlands College | Distance | 2.5km | Pupils | 634 |
| School Name | Clonkeen College | Distance | 2.5km | Pupils | 630 |
| School Name | Willow Park School | Distance | 2.6km | Pupils | 208 |
| School Name | Holy Child Community School | Distance | 2.6km | Pupils | 275 |
Type | Distance | Stop | Route | Destination | Provider | ||||||
|---|---|---|---|---|---|---|---|---|---|---|---|
| Type | Bus | Distance | 150m | Stop | Stradbrook Road | Route | 4 | Destination | Heuston Station | Provider | Dublin Bus |
| Type | Bus | Distance | 270m | Stop | Rowan Park | Route | 84n | Destination | Charlesland | Provider | Nitelink, Dublin Bus |
| Type | Bus | Distance | 270m | Stop | Rowan Park | Route | 4 | Destination | Monkstown Ave | Provider | Dublin Bus |
Type | Distance | Stop | Route | Destination | Provider | ||||||
|---|---|---|---|---|---|---|---|---|---|---|---|
| Type | Bus | Distance | 290m | Stop | Stradbrook Road | Route | 4 | Destination | Monkstown Ave | Provider | Dublin Bus |
| Type | Bus | Distance | 290m | Stop | Stradbrook Road | Route | 84n | Destination | Charlesland | Provider | Nitelink, Dublin Bus |
| Type | Bus | Distance | 300m | Stop | Rowan Park | Route | 4 | Destination | Heuston Station | Provider | Dublin Bus |
| Type | Bus | Distance | 360m | Stop | National School | Route | S8 | Destination | Citywest | Provider | Go-ahead Ireland |
| Type | Bus | Distance | 370m | Stop | National School | Route | S8 | Destination | Dun Laoghaire | Provider | Go-ahead Ireland |
| Type | Bus | Distance | 380m | Stop | Queen's Park | Route | S8 | Destination | Citywest | Provider | Go-ahead Ireland |
| Type | Bus | Distance | 380m | Stop | Queen's Park | Route | 7e | Destination | Mountjoy Square | Provider | Dublin Bus |
Your Mortgage and Insurance Tools
Check off the steps to purchase your new home
Use our Buying Checklist to guide you through the whole home-buying journey.
Budget calculator
Calculate how much you can borrow and what you'll need to save
A closer look
BER Details
BER No: 11127152
Energy Performance Indicator: 187.88 kWh/m2/yr
Statistics
- 15/11/2025Entered
- 2,919Property Views
- 4,758
Potential views if upgraded to a Daft Advantage Ad
Learn How
Similar properties
€795,000
96 Johnstown Avenue, Glenageary, Co Dublin, A96W8R94 Bed · 2 Bath · Semi-D€825,000
3 Holly Park Avenue, Blackrock, Co. Dublin, A94WT384 Bed · 2 Bath · Semi-D€825,000
7 Monaloe Drive, Blackrock, Co Dublin, A94A3Y74 Bed · 2 Bath · Semi-D€845,000
9 Dunstaffnage Hall, Stillorgan, Dublin, A94EN254 Bed · 4 Bath · Terrace
€875,000
25 Springfield Park, Foxrock, Dublin 18, D18C6C44 Bed · 2 Bath · Detached€875,000
34 Abbey View, Monkstown, Blackrock, Co. Dublin, A94K6R75 Bed · 4 Bath · Terrace€875,000
28 Obelisk Rise, Saint Agustines Park, Blackrock, Co. Dublin, A94T2Y94 Bed · 3 Bath · Semi-D€875,000
18 Glen Lawn Drive, The Park, Cabinteely, Dublin 18, D18E4294 Bed · 2 Bath · Bungalow€895,000
106 Fosterbrook, Booterstown, Blackrock, Co. Dublin, A94AD634 Bed · 3 Bath · House€895,000
13 Dargle Road, Blackrock, Blackrock, Co. Dublin, A94P8324 Bed · 2 Bath · Semi-D€895,000
4 Abbey Park, Monkstown, Co Dublin, A94N9934 Bed · 2 Bath · Semi-D
Daft ID: 16306620

