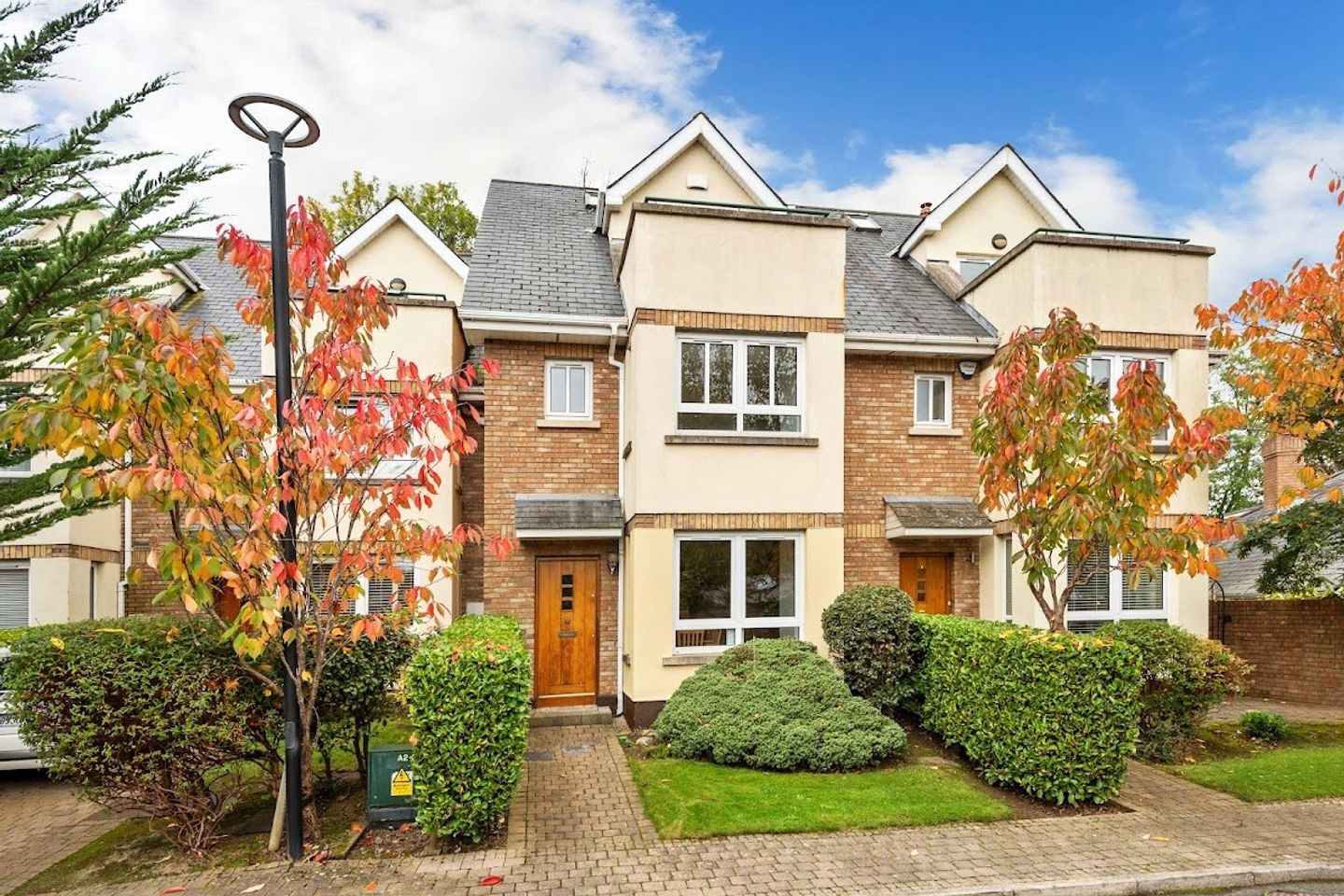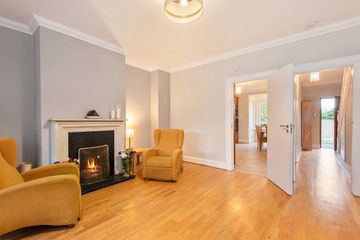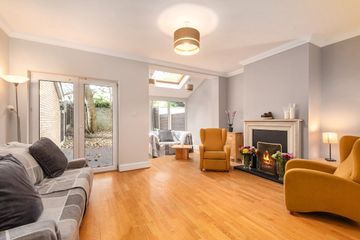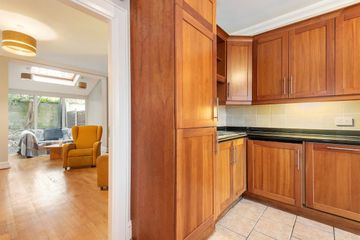



9 Dunstaffnage Hall, Stillorgan, Dublin, A94EN25
€845,000
- Price per m²:€6,450
- Estimated Stamp Duty:€8,450
- Selling Type:By Private Treaty
- BER No:101961068
- Energy Performance:185.34 kWh/m2/yr
About this property
Description
9 Dunstaffnage Hall is a superb three storey family home in this established, much sought after development. The property is located just off Brewery Road and the N11 Stillorgan Road. The accommodation briefly consists of: entrance hallway, kitchen, living /dining area, guest wc. First floor: 3 x bedrooms (one with ensuite) and bathroom. Second floor: main bedroom with ensuite and walk-in wardrobe. The garden has a private south-west aspect. There are two designated carparking spaces as well as visitor parking. This secure gated development benefits from its close proximity to Stillorgan Village with its Shopping Centre, supermarkets, banks, cinema etc. UCD’s Belfield Campus is within easy reach as are numerous schools both primary and secondary including Newpark, Sion Hill, Blackrock College, Willow Park, St Andrew’s College, Colaiste Eoin, Colaiste Iosagain, St Michael’s College, Oatlands College, Gonzaga and Muckross Park to name a few. Transport amenities are plentiful with the Stillorgan QBC adjacent to the property with its many routes to the City. The M50 is easily accessible with junction 14 close by and Sandyford Luas with the Green line nearby. Features • Spacious well-proportioned accommodation over three floors. • Located beside the Stillorgan Quality Bus Corridor with frequent access to the City. • A short walk to Stillorgan village and Shopping Centre . • Secure development with security gates. • Well presented accommodation. • Two designated parking spaces. • Management Company Indigo Property Management. • Management Fee: €TBC • Approx. 131 sq m (1,409 sq ft). Accommodation Details: Entrance hallway: 5m x 2.22m with wooden floor. Coving. Understairs storage. Security intercom. Guest wc: whb, wc. Kitchen: 6.5m x 3.15m with tiled floor, fitted cupboards and presses. Dishwasher and fridge freezer. Living Room / Dining Area: 6.38m x 5.17m with hardwood floor, stone fireplace. Coving. Velux window. Patio door to rear garden. First floor: Landing: 4.15m x 1.91m Bedroom 2: 4.81m x 3.16m Double bedroom. Overbed storage. Fitted wardrobes. Coving. Ensuite: 3.11m x 1.21m Wc, whb. Shower. Bedroom 3: 4.30m x 3m with fitted wardrobe. Bedroom 4: 3.51m x 1.99m with fitted wardrobe. Second Floor (Pictures and Floorplan to Follow): Bedroom 1: 6.17m x 2.73m Large bright double bedroom. Access to balcony. Walk-in wardrobe. En-suite: 2.70m x 1m Wc. Whb. Shower. Tiled floor. BER Details C1
The local area
The local area
Sold properties in this area
Stay informed with market trends
Local schools and transport

Learn more about what this area has to offer.
School Name | Distance | Pupils | |||
|---|---|---|---|---|---|
| School Name | St Brigids National School | Distance | 180m | Pupils | 102 |
| School Name | Setanta Special School | Distance | 540m | Pupils | 65 |
| School Name | St Raphaela's National School | Distance | 610m | Pupils | 408 |
School Name | Distance | Pupils | |||
|---|---|---|---|---|---|
| School Name | St Laurence's Boys National School | Distance | 900m | Pupils | 402 |
| School Name | Oatlands Primary School | Distance | 1.0km | Pupils | 420 |
| School Name | St. Augustine's School | Distance | 1.1km | Pupils | 159 |
| School Name | Goatstown Stillorgan Primary School | Distance | 1.1km | Pupils | 141 |
| School Name | All Saints National School Blackrock | Distance | 1.2km | Pupils | 50 |
| School Name | Hollypark Girls National School | Distance | 1.4km | Pupils | 487 |
| School Name | Hollypark Boys National School | Distance | 1.5km | Pupils | 512 |
School Name | Distance | Pupils | |||
|---|---|---|---|---|---|
| School Name | St Raphaela's Secondary School | Distance | 610m | Pupils | 631 |
| School Name | Oatlands College | Distance | 1.1km | Pupils | 634 |
| School Name | St Benildus College | Distance | 1.7km | Pupils | 925 |
School Name | Distance | Pupils | |||
|---|---|---|---|---|---|
| School Name | Newpark Comprehensive School | Distance | 1.7km | Pupils | 849 |
| School Name | Loreto College Foxrock | Distance | 1.8km | Pupils | 637 |
| School Name | Nord Anglia International School Dublin | Distance | 1.9km | Pupils | 630 |
| School Name | Dominican College Sion Hill | Distance | 2.0km | Pupils | 508 |
| School Name | Mount Anville Secondary School | Distance | 2.0km | Pupils | 712 |
| School Name | Coláiste Íosagáin | Distance | 2.1km | Pupils | 488 |
| School Name | Coláiste Eoin | Distance | 2.2km | Pupils | 510 |
Type | Distance | Stop | Route | Destination | Provider | ||||||
|---|---|---|---|---|---|---|---|---|---|---|---|
| Type | Bus | Distance | 150m | Stop | Merville Road | Route | E1 | Destination | Parnell Square | Provider | Dublin Bus |
| Type | Bus | Distance | 150m | Stop | Merville Road | Route | E2 | Destination | Harristown | Provider | Dublin Bus |
| Type | Bus | Distance | 150m | Stop | Merville Road | Route | 118 | Destination | Eden Quay | Provider | Dublin Bus |
Type | Distance | Stop | Route | Destination | Provider | ||||||
|---|---|---|---|---|---|---|---|---|---|---|---|
| Type | Bus | Distance | 150m | Stop | Merville Road | Route | E1 | Destination | Northwood | Provider | Dublin Bus |
| Type | Bus | Distance | 190m | Stop | Brewery Road | Route | X1 | Destination | Hawkins Street | Provider | Dublin Bus |
| Type | Bus | Distance | 190m | Stop | Brewery Road | Route | E2 | Destination | Harristown | Provider | Dublin Bus |
| Type | Bus | Distance | 190m | Stop | Brewery Road | Route | E1 | Destination | Northwood | Provider | Dublin Bus |
| Type | Bus | Distance | 190m | Stop | Brewery Road | Route | X2 | Destination | Hawkins Street | Provider | Dublin Bus |
| Type | Bus | Distance | 190m | Stop | Brewery Road | Route | 118 | Destination | Eden Quay | Provider | Dublin Bus |
| Type | Bus | Distance | 190m | Stop | Brewery Road | Route | E1 | Destination | Parnell Square | Provider | Dublin Bus |
Your Mortgage and Insurance Tools
Check off the steps to purchase your new home
Use our Buying Checklist to guide you through the whole home-buying journey.
Budget calculator
Calculate how much you can borrow and what you'll need to save
A closer look
BER Details
BER No: 101961068
Energy Performance Indicator: 185.34 kWh/m2/yr
Statistics
- 05/11/2025Entered
- 2,132Property Views
- 3,475
Potential views if upgraded to a Daft Advantage Ad
Learn How
Similar properties
€795,000
120 Springhill Avenue, Blackrock, Co. Dublin, A94H6354 Bed · 1 Bath · Semi-D€795,000
88 Stillorgan Wood, Stillorgan, Co. Dublin, Stillorgan, Co. Dublin, A94TX924 Bed · 3 Bath · Detached€825,000
3 Holly Park Avenue, Blackrock, Co. Dublin, A94WT384 Bed · 2 Bath · Semi-D€845,000
10 Orby View, The Gallops, Leopardstown, Dublin 18, D18CX834 Bed · 3 Bath · Semi-D
€845,000
106 Upper Kilmacud Road, Stillorgan, Co. Dublin, A94Y7N94 Bed · Semi-D€875,000
74 Woodford, Stillorgan, Co. Dublin, A94TD254 Bed · 2 Bath · Detached€875,000
28 Obelisk Rise, Saint Agustines Park, Blackrock, Co. Dublin, A94T2Y94 Bed · 3 Bath · Semi-D€895,000
134 Lower Kilmacud Road, Stillorgan, Co. Dublin, A94CX515 Bed · 2 Bath · Semi-D€895,000
13 Dargle Road, Blackrock, Blackrock, Co. Dublin, A94P8324 Bed · 2 Bath · Semi-D€895,000
13 Coolkill, Sandyford, Dublin 18, D18A2P95 Bed · 3 Bath · Detached€895,000
6A Kilmacud Avenue, Kilmacud West, Kilmacud, Co Dublin, A94V4Y96 Bed · 4 Bath · Semi-D
Daft ID: 16327540

