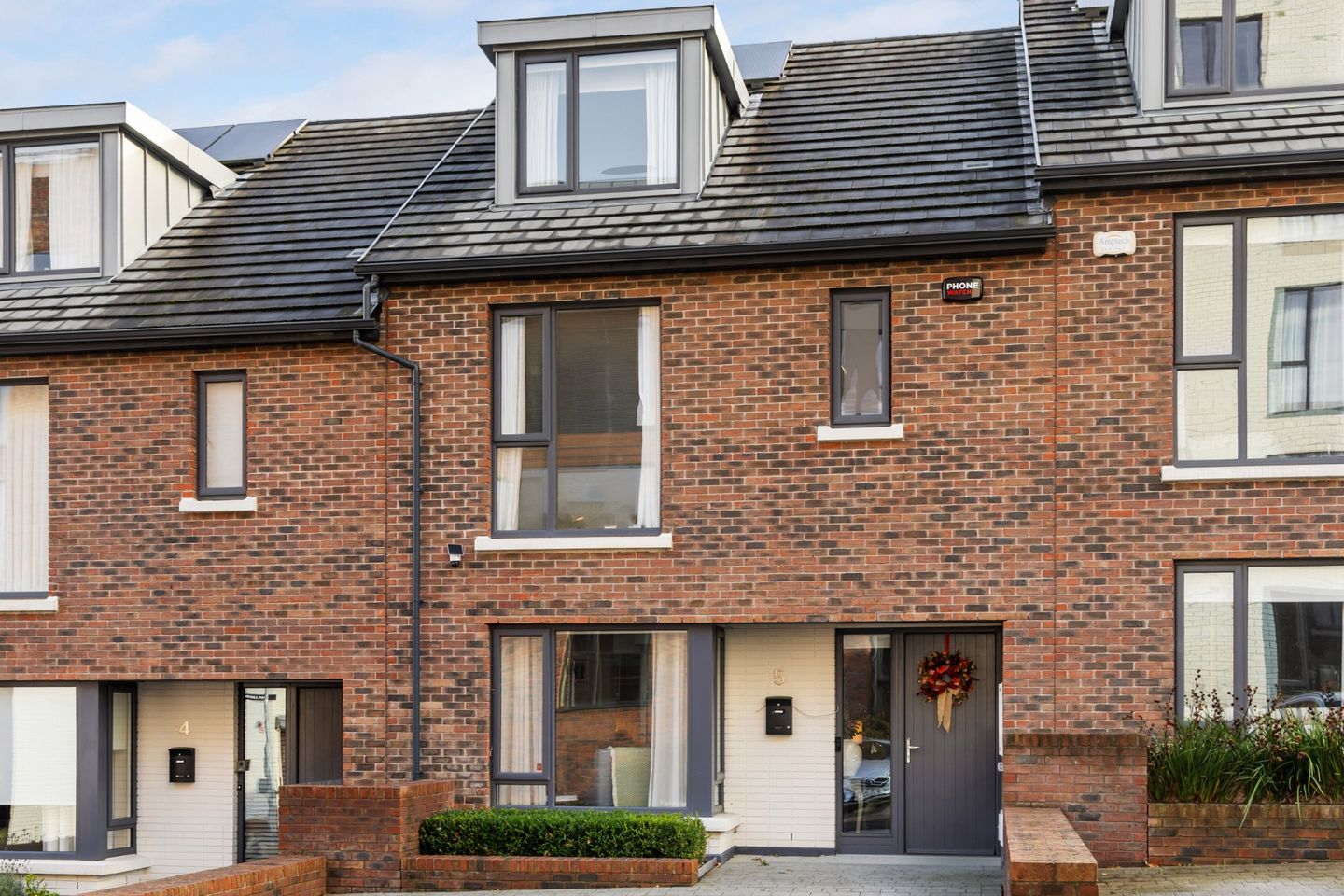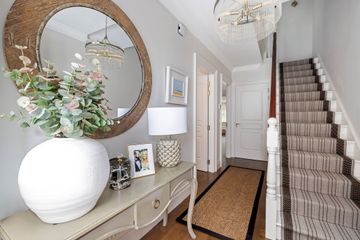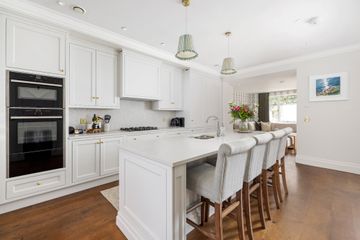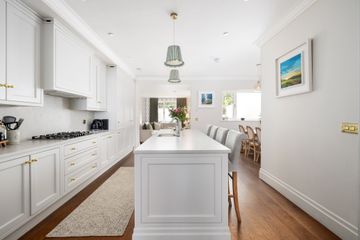



5 Knockrabo Court, Mount Anville Road, Mount Merrion, Dublin 14, D14T8P8
€1,275,000
- Price per m²:€7,776
- Estimated Stamp Duty:€15,500
- Selling Type:By Private Treaty
- BER No:110791977
- Energy Performance:49.15 kWh/m2/yr
Make your move
Open Viewings
- Sat, 04/1011:00 - 11:30
About this property
Description
Number 5 Knockrabo Court is a stunning four-bedroom home, exquisitely crafted to embody the essence of modern elegance, where space and natural light harmoniously converge. Completed in 2017 by the renowned O’Mahoney Pike Architects in artistic collaboration with design consultant Helen Turkington, this splendid property seamlessly blends contemporary style with timeless design in a wonderful location. The current owners have thoughtfully introduced refined features, elevating its appeal within this exclusive development. Boasting an impressive A2 energy rating, the residence incorporates state-of-the-art residential technologies for unrivalled comfort. Every detail of this property reflects the highest standards of contemporary living, with well proportioned rooms bathed in natural daylight. Eco-friendly installations such as solar panels, a highly efficient boiler, thermostatically controlled radiators, and an advanced mechanical ventilation and heat recovery system by Windy City Comfort, ensure sustainability, comfort, and efficiency throughout the year. Spanning an expansive 164 sq m / 1,765 sq ft, the accommodation comprises an inviting entrance hallway with guest w.c./utility, an elegant living room, and a bright and spacious open-plan kitchen, breakfast, and dining area that gracefully flows into a welcoming family room. The bespoke kitchen, designed by Kelly Design, features custom-fitted cabinetry, premium built-in appliances, a spacious integrated pantry, and a grand island with generous seating - perfect for culinary artistry and convivial gatherings. The dining area offers stylish built-in seating, overlooking the serene rear garden. This beautiful home presents four generous double bedrooms arranged over two floors, with two resplendent ensuites and a luxurious family bathroom. Nestled within a three-mile radius are thirteen esteemed schools (including Mount Anville directly across the road), while University College Dublin is just a short walk. Entertainment and everyday conveniences abound, from the beautiful grounds of Airfield Estate to the shopping destinations in Mount Merrion Village, Dundrum, and Stillorgan, complemented by cinemas and libraries for cultural enrichment. Just 150 metres from the gates of the Knockrabo development lies Deer Park, offering tranquil tree-lined walks, a lively playground, tennis club, diverse sporting facilities, and leafy parklands ideal for leisurely strolls and invigorating runs, all framed by sweeping vistas of Dublin Bay and the city skyline. Entrance Hall Engineered oak hardwood flooring and under stairs smart storage solutions set a refined tone. The staircase is elegantly finished with a Roger Oates runner, adding a timeless design feature. Living Room 3.75m x 4.41m. Engineered oak flooring, an elegant limestone fireplace with Rubyfires electric fire, bespoke storage units and pocket sliding doors opening to the kitchen. Kitchen Dining Room 5.80m x 5.38m. Engineered oak flooring, Kelly Design bespoke cabinetry, a breakfast bar with chic sink and seating, pristine quartz countertops, and integrated Neff appliances—including a double oven, 5-ring gas hob, fridge/freezer, and dishwasher—plus a full pantry and a sunlit dining space with built-in seating overlooking the peaceful rear garden. Family Room 3.13m x 3.68m. Engineered oak flooring, bespoke storage units and double doors that open to the secluded rear patio. W.C. / Utility Room 2.05m x 2m. Engineered oak flooring, classic wall paneling, modern w.c., wash basin, and dedicated plumbing for laundry needs. The engineered oak flooring was updated in 2023. Main Bathroom 2.40m x 2.34m. Elegant porcelain wall and floor tiles, full bath with pump shower, heated towel rail, w.c., and wash basin. Bedroom 1 2.85m x 3.20m. Elegantly designed spacious double bedroom featuring bespoke wardrobes, floor-to-ceiling window, and plush carpeting. En-Suite 3.21m x 1.5m. Chic porcelain tiles, an expansive double walk-in shower with pump system, contemporary w.c., wash basin, built-in vanity, and a warming towel rail. Bedroom 2 & 3 3.47m x 4.63m. Generous double bedrooms with tailored wardrobes, views to the rear and carpet. Carpet on the first floor was added in 2024. Bedroom 4 4.85m x 5.05m. The principal suite spans the length of the residence, adorned with ample bespoke wardrobes and carpeting. Additional bespoke wardrobes were added in 2024. En-Suite 3.21m x 1.82m. Sleek porcelain tiles, a stylish walk-in shower with pump system, sophisticated vanity, w.c., wash basin, additional built-in vanity, and a heated towel rail for comfort. Carpet on the second floor was added in 2024. Front Garden Handsome cobble-locked driveway provides parking for two vehicles, framed by manicured plantings. Rear Garden An inviting patio area, perfect for entertaining or relaxing in serene seclusion.
The local area
The local area
Sold properties in this area
Stay informed with market trends
Local schools and transport
Learn more about what this area has to offer.
School Name | Distance | Pupils | |||
|---|---|---|---|---|---|
| School Name | Mount Anville Primary School | Distance | 690m | Pupils | 440 |
| School Name | Scoil San Treasa | Distance | 860m | Pupils | 425 |
| School Name | Our Lady's Grove Primary School | Distance | 1.1km | Pupils | 417 |
School Name | Distance | Pupils | |||
|---|---|---|---|---|---|
| School Name | Taney Parish Primary School | Distance | 1.2km | Pupils | 389 |
| School Name | Oatlands Primary School | Distance | 1.2km | Pupils | 420 |
| School Name | St Laurence's Boys National School | Distance | 1.2km | Pupils | 402 |
| School Name | Muslim National School | Distance | 1.3km | Pupils | 423 |
| School Name | St Olaf's National School | Distance | 1.4km | Pupils | 573 |
| School Name | Holy Cross School | Distance | 1.4km | Pupils | 270 |
| School Name | Ballinteer Educate Together National School | Distance | 1.8km | Pupils | 370 |
School Name | Distance | Pupils | |||
|---|---|---|---|---|---|
| School Name | Mount Anville Secondary School | Distance | 140m | Pupils | 712 |
| School Name | Our Lady's Grove Secondary School | Distance | 1.1km | Pupils | 312 |
| School Name | St Benildus College | Distance | 1.1km | Pupils | 925 |
School Name | Distance | Pupils | |||
|---|---|---|---|---|---|
| School Name | St Kilian's Deutsche Schule | Distance | 1.1km | Pupils | 478 |
| School Name | Oatlands College | Distance | 1.4km | Pupils | 634 |
| School Name | Coláiste Eoin | Distance | 1.5km | Pupils | 510 |
| School Name | Coláiste Íosagáin | Distance | 1.5km | Pupils | 488 |
| School Name | St Raphaela's Secondary School | Distance | 1.7km | Pupils | 631 |
| School Name | St Tiernan's Community School | Distance | 1.8km | Pupils | 367 |
| School Name | St Andrew's College | Distance | 1.9km | Pupils | 1008 |
Type | Distance | Stop | Route | Destination | Provider | ||||||
|---|---|---|---|---|---|---|---|---|---|---|---|
| Type | Bus | Distance | 70m | Stop | Mount Anville School | Route | S6 | Destination | Blackrock | Provider | Go-ahead Ireland |
| Type | Bus | Distance | 180m | Stop | Mount Anville School | Route | S6 | Destination | The Square | Provider | Go-ahead Ireland |
| Type | Bus | Distance | 230m | Stop | Deerpark Road | Route | S6 | Destination | The Square | Provider | Go-ahead Ireland |
Type | Distance | Stop | Route | Destination | Provider | ||||||
|---|---|---|---|---|---|---|---|---|---|---|---|
| Type | Bus | Distance | 290m | Stop | Deerpark Road | Route | S6 | Destination | Blackrock | Provider | Go-ahead Ireland |
| Type | Bus | Distance | 470m | Stop | Drummartin Road | Route | 11 | Destination | Sandyford B.d. | Provider | Dublin Bus |
| Type | Bus | Distance | 480m | Stop | Knocknashee | Route | 11 | Destination | Parnell Square | Provider | Dublin Bus |
| Type | Bus | Distance | 480m | Stop | Knocknashee | Route | 11 | Destination | Phoenix Pk | Provider | Dublin Bus |
| Type | Bus | Distance | 530m | Stop | Drummartin Road | Route | 11 | Destination | Parnell Square | Provider | Dublin Bus |
| Type | Bus | Distance | 530m | Stop | Drummartin Road | Route | 11 | Destination | Phoenix Pk | Provider | Dublin Bus |
| Type | Bus | Distance | 550m | Stop | Hollywood Park | Route | 11 | Destination | Sandyford B.d. | Provider | Dublin Bus |
Your Mortgage and Insurance Tools
Check off the steps to purchase your new home
Use our Buying Checklist to guide you through the whole home-buying journey.
Budget calculator
Calculate how much you can borrow and what you'll need to save
A closer look
BER Details
BER No: 110791977
Energy Performance Indicator: 49.15 kWh/m2/yr
Statistics
- 30/09/2025Entered
- 1,864Property Views
- 3,038
Potential views if upgraded to a Daft Advantage Ad
Learn How
Similar properties
€1,150,000
71 Hampton Park, St Helen's Wood, Booterstown, Blackrock, A94Y4704 Bed · 3 Bath · Semi-D€1,195,000
20 Trimleston Road, Booterstown, Co Dublin, A94XK245 Bed · 2 Bath · Semi-D€1,195,000
44 Deerpark Road, Mount Merrion, Co. Dublin, A94A5Y04 Bed · 3 Bath · Semi-D€1,200,000
2 Stillorgan Gate, Stillorgan, Co. Dublin, D14FC864 Bed · 4 Bath · Terrace
€1,250,000
55 Callary Road, Mount Merrion, Co Dublin, A94R7R66 Bed · 3 Bath · Detached€1,250,000
50 Carysfort Downs, Blackrock, Co. Dublin, A94K1525 Bed · 3 Bath · Detached€1,275,000
80 Taney Crescent, Dundrum, Dublin 14, D14RT264 Bed · 3 Bath · Semi-D€1,295,000
9 Princeton, Ardilea, Clonskeagh, Dublin 14, D14KC675 Bed · 4 Bath · Detached€1,295,000
64 South Avenue, Mount Merrion, Mount Merrion, Co. Dublin, A94D7Y56 Bed · 3 Bath · Semi-D€1,295,000
70 The Rise, Mount Merrion, Co. Dublin, A94H2F94 Bed · 2 Bath · Semi-D€2,400,000
4 bedroom with study, St James, Cross Avenue, Blackrock, St James, Cross Avenue, Blackrock, Cross Avenue, Blackrock, Co. Dublin4 Bed · 4 Bath · Detached
Daft ID: 16284091


