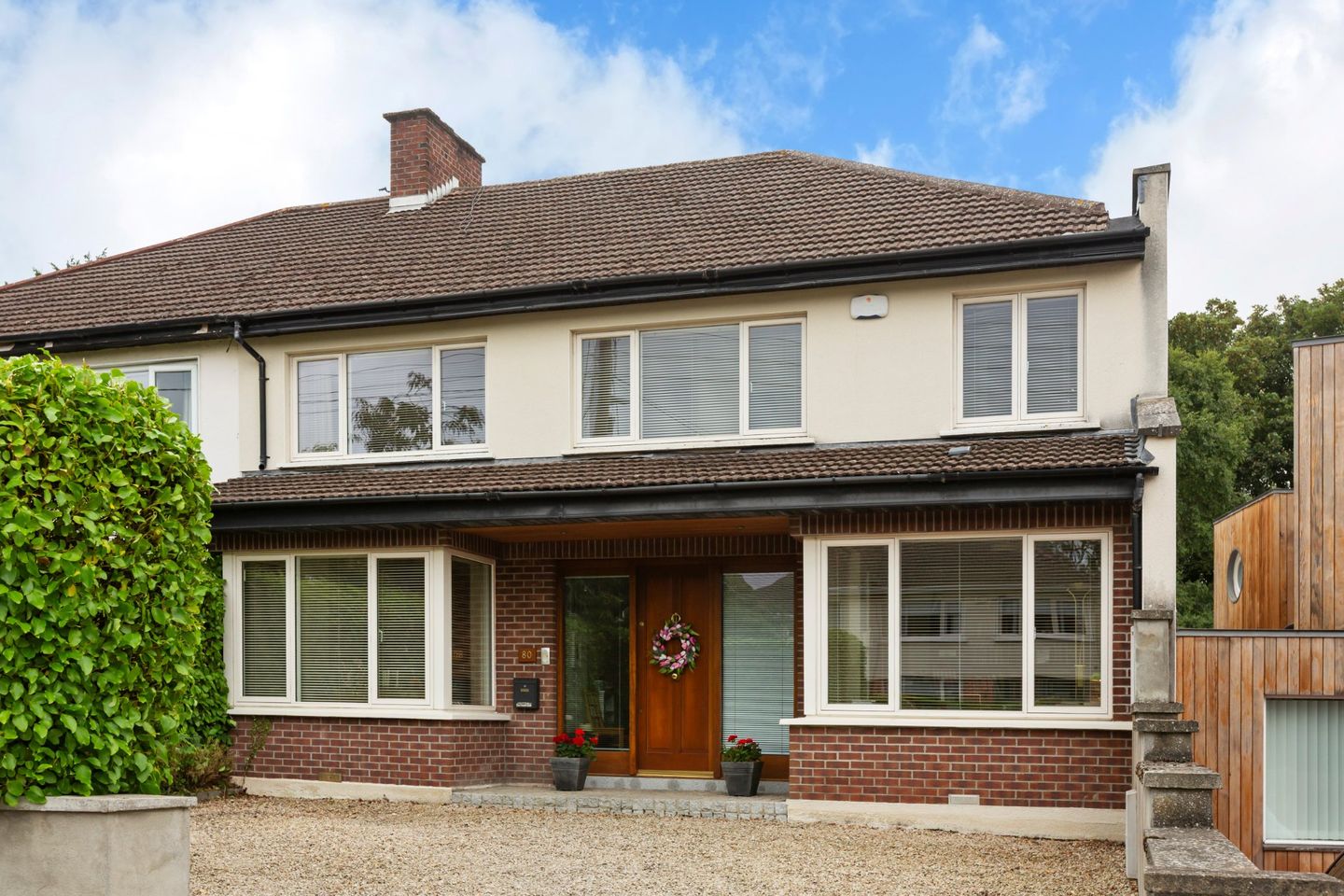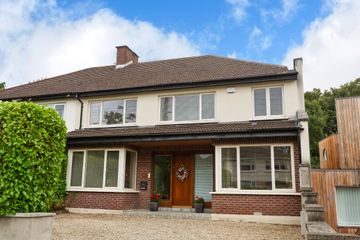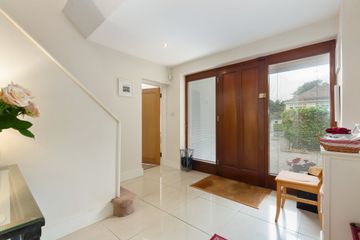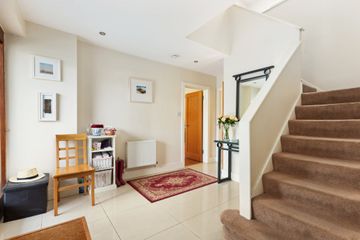



80 Taney Crescent, Dundrum, Dublin 14, D14RT26
€1,275,000
- Price per m²:€6,818
- Estimated Stamp Duty:€15,500
- Selling Type:By Private Treaty
- BER No:118631001
- Energy Performance:130.54 kWh/m2/yr
About this property
Highlights
- Striking double-fronted semi-detached residence
- Extended, modernised and presented in turnkey condition
- Bright open-plan kitchen/dining/family area with full-height glazing (underfloor heating in this area)
- Siemens appliances and granite worktops
- Four bedrooms with main en-suite and walk-in wardrobe
Description
Instantly appealing and superbly appointed, 80 Taney Crescent is a majestic, double-fronted semi-detached residence that has been thoughtfully extended, modernised, and refurbished to the very highest standard. Every detail has been considered in creating a turnkey home of clean, crisp lines, contemporary interiors, and an excellent flow of accommodation ideally suited to modern family living. Set on a quiet, mature crescent, this B3 rated home offers not just style and comfort but also an enviable location beside Dundrum, Goatstown and the LUAS, with easy access to the city and M50. Inside, the property impresses with its bright and spacious interiors (187 sq m/ 2,012 sq ft) From the elegant entrance hallway with porcelain tiled flooring and recessed lighting, through to the expansive open-plan kitchen, dining, and family/entertainment room, the finish is exemplary. Floor-to-ceiling glazing and roof lights flood the living areas with natural light, while a sleek modern kitchen fitted with Siemens appliances and black granite worktops provides the perfect balance of functionality and design. Additional ground-floor accommodation includes a formal living room, study, utility room, and cloakroom. Upstairs, the sense of light and space continues with a feature roof light on the landing, giving access to four bedrooms. The main bedroom extends the length of the house. It overlooks the rear garden and boasts a walk-in dressing room and a luxurious en-suite shower room with window to the front. Three further bedrooms, each with fitted wardrobes, and a stylish family bathroom complete the first-floor accommodation. Equally impressive is the outside space. To the front, the garden is gravelled for ease of maintenance and framed by mature hedging and a flower border, providing excellent off-street parking. To the rear lies an oasis of peace and tranquillity — a magnificent private garden extending to approximately 42 metres (c.138 feet). Predominantly laid in level lawn and surrounded by mature trees, shrubs and planting, it enjoys a spectacular westerly orientation, ensuring afternoon and evening sun. A large patio offers the perfect setting for outdoor dining and entertaining, while the garden’s size and privacy make it a standout feature of this exceptional home. The location could not be better. Taney Crescent is a peaceful, mature road within a short stroll of Dundrum Village and Dundrum Town Centre, with its excellent selection of shops, cafés, and restaurants. The LUAS at Dundrum or Windy Arbour provides swift access to the city centre, while UCD and a host of excellent primary and secondary schools are all within easy reach. The M50 is minutes away, offering superb connectivity to the greater Dublin area. Entrance Porch Granite-style flooring. Entrance Hall 3.96m x 3.14m. Porcelain tiled flooring, recessed lighting, staircase to upper level. Living Room 4.96m x 3.40m. Rectangular bay window overlooking front garden, hardwood flooring, double pocket doors leading into open-plan area. Kitchen/ Dining/ Family 8.69m x 6.64m Kitchen Modern Kube fitted units, Siemens hob with extractor, double oven, microwave, integrated fridge/freezer, granite worktops, central island with breakfast bar, plumbing for dishwasher, tiled flooring, under-stairs storage. Dining Area Hardwood flooring, ideal for entertaining. Family/ Entertainment Room Extends full width of property with six full-height glazed panels, roof light, hardwood flooring, and access to rear garden. Utility Room 4.40m x 2.44m. Fitted storage units, sink, plumbing for washing machine/dryer, gas boiler, hot press, door to rear garden. Guest W.C. WC, double wash-hand basin, tiled floor, under-stair storage. Study 3.95m x 2.46m. Window to front with L-shaped outlook. Landing 3.35m x 3.14m. Spacious with feature Velux roof light, access to attic via pull-down Stira staircase. Bedroom 1 4.38m x 3.35m. Overlooking rear garden, opening to walk-in wardrobe/dressing area with wardrobes either side. Walk-in Wardrobe 2.15m x 2.59m En-Suite 1.62m x 2.44m. Double shower with rainfall head, wash-hand basin, WC, tiled walls and floor. Window to front garden. Bedroom 2 4.46m x 3.40m. Double room to rear with built-in wardrobes. Bedroom 3 3.82m x 3.40m. Double room to front with built-in wardrobes. Bedroom 4 2.01m x 3.14m. Large single room/home office with built-in wardrobes to front. Bathroom 2.85m x 2.39m. Bath, wash-hand basin, WC, double shower with rainfall head, heated towel rail, tiled floor and walls. Outside Gravelled front garden with mature hedging and flower border, providing excellent off-street parking. To the rear lies a magnificent private garden extending to approx. 42m (138ft), predominantly in lawn with mature trees, shrubs and planting, enjoying a sunny westerly orientation. Exceptionally private, with patio area ideal for outdoor dining and entertaining.
The local area
The local area
Sold properties in this area
Stay informed with market trends
Local schools and transport
Learn more about what this area has to offer.
School Name | Distance | Pupils | |||
|---|---|---|---|---|---|
| School Name | Taney Parish Primary School | Distance | 460m | Pupils | 389 |
| School Name | Holy Cross School | Distance | 560m | Pupils | 270 |
| School Name | Our Lady's Grove Primary School | Distance | 800m | Pupils | 417 |
School Name | Distance | Pupils | |||
|---|---|---|---|---|---|
| School Name | Gaelscoil Na Fuinseoige | Distance | 1.0km | Pupils | 426 |
| School Name | Ballinteer Educate Together National School | Distance | 1.2km | Pupils | 370 |
| School Name | Muslim National School | Distance | 1.3km | Pupils | 423 |
| School Name | Our Lady's National School Clonskeagh | Distance | 1.3km | Pupils | 192 |
| School Name | St Olaf's National School | Distance | 1.3km | Pupils | 573 |
| School Name | Mount Anville Primary School | Distance | 1.3km | Pupils | 440 |
| School Name | St Attracta's Senior School | Distance | 1.8km | Pupils | 353 |
School Name | Distance | Pupils | |||
|---|---|---|---|---|---|
| School Name | Our Lady's Grove Secondary School | Distance | 890m | Pupils | 312 |
| School Name | Mount Anville Secondary School | Distance | 960m | Pupils | 712 |
| School Name | Goatstown Educate Together Secondary School | Distance | 970m | Pupils | 304 |
School Name | Distance | Pupils | |||
|---|---|---|---|---|---|
| School Name | St Tiernan's Community School | Distance | 1.3km | Pupils | 367 |
| School Name | St Kilian's Deutsche Schule | Distance | 1.3km | Pupils | 478 |
| School Name | St Benildus College | Distance | 1.4km | Pupils | 925 |
| School Name | Wesley College | Distance | 1.8km | Pupils | 950 |
| School Name | De La Salle College Churchtown | Distance | 1.8km | Pupils | 417 |
| School Name | Ballinteer Community School | Distance | 1.9km | Pupils | 404 |
| School Name | Alexandra College | Distance | 2.1km | Pupils | 666 |
Type | Distance | Stop | Route | Destination | Provider | ||||||
|---|---|---|---|---|---|---|---|---|---|---|---|
| Type | Bus | Distance | 130m | Stop | Taney Crescent | Route | S6 | Destination | Blackrock | Provider | Go-ahead Ireland |
| Type | Bus | Distance | 140m | Stop | Stoney Road | Route | S6 | Destination | The Square | Provider | Go-ahead Ireland |
| Type | Bus | Distance | 350m | Stop | Sydenham Road | Route | 14 | Destination | Eden Quay | Provider | Dublin Bus |
Type | Distance | Stop | Route | Destination | Provider | ||||||
|---|---|---|---|---|---|---|---|---|---|---|---|
| Type | Bus | Distance | 350m | Stop | Sydenham Road | Route | 14 | Destination | Beaumont | Provider | Dublin Bus |
| Type | Bus | Distance | 380m | Stop | Taney Park | Route | S6 | Destination | Blackrock | Provider | Go-ahead Ireland |
| Type | Bus | Distance | 380m | Stop | Taney Park | Route | 14 | Destination | Beaumont | Provider | Dublin Bus |
| Type | Bus | Distance | 380m | Stop | Taney Park | Route | 14 | Destination | Eden Quay | Provider | Dublin Bus |
| Type | Bus | Distance | 380m | Stop | Taney Road | Route | S6 | Destination | The Square | Provider | Go-ahead Ireland |
| Type | Bus | Distance | 400m | Stop | Taney Grove | Route | S6 | Destination | Blackrock | Provider | Go-ahead Ireland |
| Type | Bus | Distance | 410m | Stop | Taney Park | Route | S6 | Destination | The Square | Provider | Go-ahead Ireland |
Your Mortgage and Insurance Tools
Check off the steps to purchase your new home
Use our Buying Checklist to guide you through the whole home-buying journey.
Budget calculator
Calculate how much you can borrow and what you'll need to save
A closer look
BER Details
BER No: 118631001
Energy Performance Indicator: 130.54 kWh/m2/yr
Statistics
- 30/09/2025Entered
- 4,346Property Views
- 7,084
Potential views if upgraded to a Daft Advantage Ad
Learn How
Similar properties
€1,150,000
Sancta Maria, Sandyford Road, Dundrum, Dublin 16, D16C9V35 Bed · 2 Bath · Detached€1,150,000
10 Milltown Drive, Churchtown, Dublin 14, D14EC425 Bed · 2 Bath · House€1,150,000
29 Landscape Crescent, Churchtown, Dublin 14, D14DT735 Bed · 4 Bath · Detached€1,195,000
44 Deerpark Road, Mount Merrion, Co. Dublin, A94A5Y04 Bed · 3 Bath · Semi-D
€1,195,000
21 Brehon's Chair, Kellystown Road, Rathfarnham, Dublin 16, D16RX024 Bed · 3 Bath · Detached€1,195,000
12 Sunbury Park, Dartry, Dublin 6, D06KX854 Bed · 4 Bath · House€1,200,000
2 Stillorgan Gate, Stillorgan, Co. Dublin, D14FC864 Bed · 4 Bath · Terrace€1,250,000
33 Whitebeam Avenue, Clonskeagh, Clonskeagh, Dublin 14, D14NP994 Bed · 2 Bath · Semi-D€1,250,000
6 Brehon's Chair, Kellystown Road, Rathfarnham, Dublin 16, D16W0H64 Bed · 3 Bath · Detached€1,250,000
55 Callary Road, Mount Merrion, Co Dublin, A94R7R66 Bed · 3 Bath · Detached€1,250,000
11 Charleville, Churchtown Road Lower, Dublin 14, D14VF864 Bed · 3 Bath · Detached€1,275,000
1 Leopardstown Rise, Leopardstown, Dublin 18, D18E0345 Bed · 5 Bath · Detached
Daft ID: 16191219


