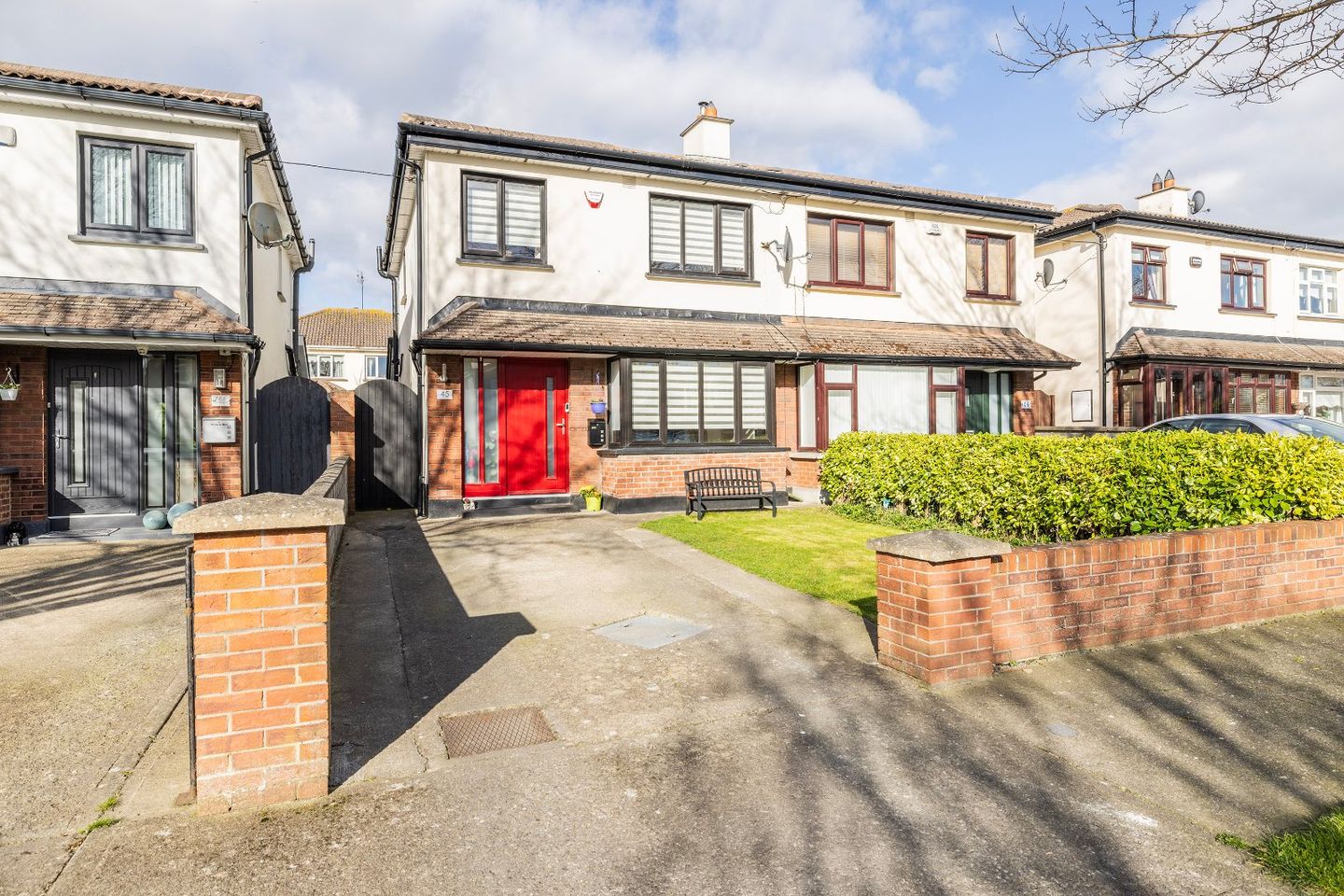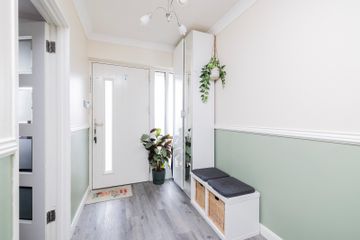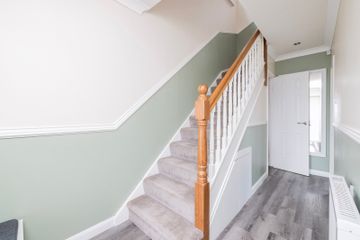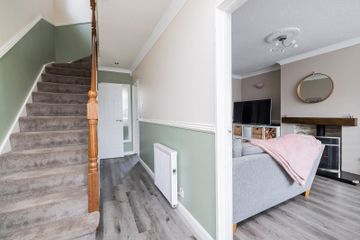



45 The Park, Orlynn Park, Lusk, Co. Dublin, K45T854
€445,000
- Price per m²:€5,118
- Estimated Stamp Duty:€4,450
- Selling Type:By Private Treaty
- BER No:107874463
- Energy Performance:188.82 kWh/m2/yr
About this property
Description
DNG McKenna Healy are delighted to present No. 45 The Park, a superb three-bedroom semi-detached home offering stylish interiors, modern finishes, and an enviable setting in this much-loved Lusk development. From the moment you step inside, the sense of space and natural light is immediately apparent. The welcoming living room features a cosy inset stove as its focal point, while double doors open through to a contemporary kitchen and dining area, beautifully finished with sleek grey high-gloss cabinetry, marble-effect countertops and flooring, and large windows that flood the room with light. All glazing throughout the property is argon-filled with a Low E soft coating, designed to reduce heat loss and retain warmth, contributing to the home’s impressive energy efficiency. A guest WC completes the accommodation at this level. Upstairs, there are three generously sized bedrooms, including a master with en-suite, complemented by a modern family bathroom. Each room has been thoughtfully decorated to create a fresh and inviting atmosphere. The house is fitted with energy-efficient Techno Term electric radiators, eliminating the need for gas or oil while ensuring consistent, economical heating throughout. To the rear lies a standout feature of this home — a fully landscaped and low-maintenance garden with a superb 10ft x 20ft garden room. Fully insulated with power, double-glazed PVC windows and double doors, as well as a connection to the house alarm, this versatile space is perfectly suited as a home office, gym, or playroom, offering year-round comfort and security. No. 45 enjoys a quiet cul-de-sac position overlooking a green space, just a short stroll from local tennis courts and the heart of Lusk village. The location is second to none, with schools, shops and playgrounds within walking distance, excellent transport links including Lusk train station nearby, and easy access to the M1, M50 and Dublin Airport. The beautiful coastal towns of Skerries and Rush are also just minutes away. Entrance Hall Wooden Floors, Coving, Downstairs WC Living Room 2.46m x. Wooden Floors, Fire inset, Coving, ceiling rose Kitchen/ Dining Room Wooden floors, part tiled floors, wall and floor mounted units Bathroom WC, WHB, Bath, Tiled floors, part tiled walls, Window Master Bedroom Double bed, Slide robes, wooden floors En-Suite Bathroom WC, WHB Bedroom 2 Double Bedroom 3 Wooden floors Garden room 10x20ft. 18.6m² garden room with power and linked to house alarm. Fully insulated walls and roof with double glazed PVC window and double doors. Perfect for home office or gym.
The local area
The local area
Sold properties in this area
Stay informed with market trends
Local schools and transport

Learn more about what this area has to offer.
School Name | Distance | Pupils | |||
|---|---|---|---|---|---|
| School Name | Lusk S.n.s. St. Maccullins | Distance | 810m | Pupils | 416 |
| School Name | Lusk Junior National School St Maccullins | Distance | 820m | Pupils | 382 |
| School Name | Rush And Lusk Educate Together | Distance | 970m | Pupils | 410 |
School Name | Distance | Pupils | |||
|---|---|---|---|---|---|
| School Name | Corduff National School | Distance | 1.8km | Pupils | 90 |
| School Name | Donabate/portrane Educate Together National School | Distance | 3.7km | Pupils | 419 |
| School Name | St Patricks Boys National School | Distance | 3.8km | Pupils | 371 |
| School Name | Scoil Phádraic Cailíní | Distance | 3.8km | Pupils | 384 |
| School Name | Gaelscoil Na Mara | Distance | 3.9km | Pupils | 105 |
| School Name | St Mary's Special School Drumcar | Distance | 3.9km | Pupils | 98 |
| School Name | Rush National School | Distance | 4.1km | Pupils | 708 |
School Name | Distance | Pupils | |||
|---|---|---|---|---|---|
| School Name | Lusk Community College | Distance | 1.1km | Pupils | 1081 |
| School Name | Donabate Community College | Distance | 3.9km | Pupils | 813 |
| School Name | St Joseph's Secondary School | Distance | 5.0km | Pupils | 928 |
School Name | Distance | Pupils | |||
|---|---|---|---|---|---|
| School Name | Skerries Community College | Distance | 7.2km | Pupils | 1029 |
| School Name | Swords Community College | Distance | 7.4km | Pupils | 930 |
| School Name | St. Finian's Community College | Distance | 7.4km | Pupils | 661 |
| School Name | Fingal Community College | Distance | 7.6km | Pupils | 866 |
| School Name | Malahide & Portmarnock Secondary School | Distance | 8.6km | Pupils | 607 |
| School Name | Coláiste Choilm | Distance | 8.7km | Pupils | 425 |
| School Name | Ardgillan Community College | Distance | 8.9km | Pupils | 1001 |
Type | Distance | Stop | Route | Destination | Provider | ||||||
|---|---|---|---|---|---|---|---|---|---|---|---|
| Type | Bus | Distance | 170m | Stop | Barrack Lane | Route | 33a | Destination | Carlton Court | Provider | Go-ahead Ireland |
| Type | Bus | Distance | 170m | Stop | Barrack Lane | Route | 33x | Destination | Merrion Square W | Provider | Dublin Bus |
| Type | Bus | Distance | 170m | Stop | Barrack Lane | Route | 33a | Destination | Dublin Airport | Provider | Go-ahead Ireland |
Type | Distance | Stop | Route | Destination | Provider | ||||||
|---|---|---|---|---|---|---|---|---|---|---|---|
| Type | Bus | Distance | 170m | Stop | Barrack Lane | Route | 33 | Destination | Abbey St | Provider | Dublin Bus |
| Type | Bus | Distance | 220m | Stop | Barrack Lane | Route | 33 | Destination | Skerries | Provider | Dublin Bus |
| Type | Bus | Distance | 220m | Stop | Barrack Lane | Route | 33e | Destination | Skerries | Provider | Dublin Bus |
| Type | Bus | Distance | 220m | Stop | Barrack Lane | Route | 33t | Destination | Station Road | Provider | Go-ahead Ireland |
| Type | Bus | Distance | 220m | Stop | Barrack Lane | Route | 33x | Destination | Balbriggan | Provider | Dublin Bus |
| Type | Bus | Distance | 220m | Stop | Barrack Lane | Route | 33a | Destination | Skerries | Provider | Go-ahead Ireland |
| Type | Bus | Distance | 220m | Stop | Barrack Lane | Route | 33 | Destination | Balbriggan | Provider | Dublin Bus |
Your Mortgage and Insurance Tools
Check off the steps to purchase your new home
Use our Buying Checklist to guide you through the whole home-buying journey.
Budget calculator
Calculate how much you can borrow and what you'll need to save
BER Details
BER No: 107874463
Energy Performance Indicator: 188.82 kWh/m2/yr
Statistics
- 18/11/2025Entered
- 4,895Property Views
Similar properties
€425,000
20 Dun Emer View, Lusk, Co. Dublin, K45X2884 Bed · 3 Bath · Semi-D€449,000
CrickleWood Lodge, Loughshinny, Skerries, Co. Dublin, K34WK533 Bed · 2 Bath · Detached€455,000
Treen Hill, Lusk, Co. Dublin, Lusk, Co. Dublin, K45D7285 Bed · 3 Bath · Townhouse€459,000
12 Danes Court, Lusk Village, Lusk, Co. Dublin, K45XY224 Bed · 4 Bath · Semi-D
€475,000
Tarmon, 10 Dun Emer Lawn, Lusk, Co. Dublin, K45WK524 Bed · 3 Bath · Semi-D€475,000
4 The Park, Orlynn Park, Lusk, Co. Dublin, K45X7934 Bed · 3 Bath · Semi-D€495,000
18 Brookford, Rush, Co. Dublin, K56YR884 Bed · 3 Bath · Detached€550,000
4 Bedroom Homes, Regles, 4 Bedroom Homes, Regles, Ministers Road, Lusk, Co. Dublin4 Bed · 2 Bath · Terrace€550,000
2 Clonrath Park, Lusk, Co. Dublin, K45T9713 Bed · 3 Bath · Semi-D€550,000
21 Dun Emer Avenue, Lusk, Co. Dublin, K45CV614 Bed · 2 Bath · Detached€630,000
17 Kingsland, Beaverstown Road, Donabate, Co. Dublin, K36DC854 Bed · 4 Bath · Semi-D€675,000
63 Beresford Avenue, Donabate, Donabate, Co. Dublin, K36VY195 Bed · 4 Bath · Semi-D
Daft ID: 16051291

