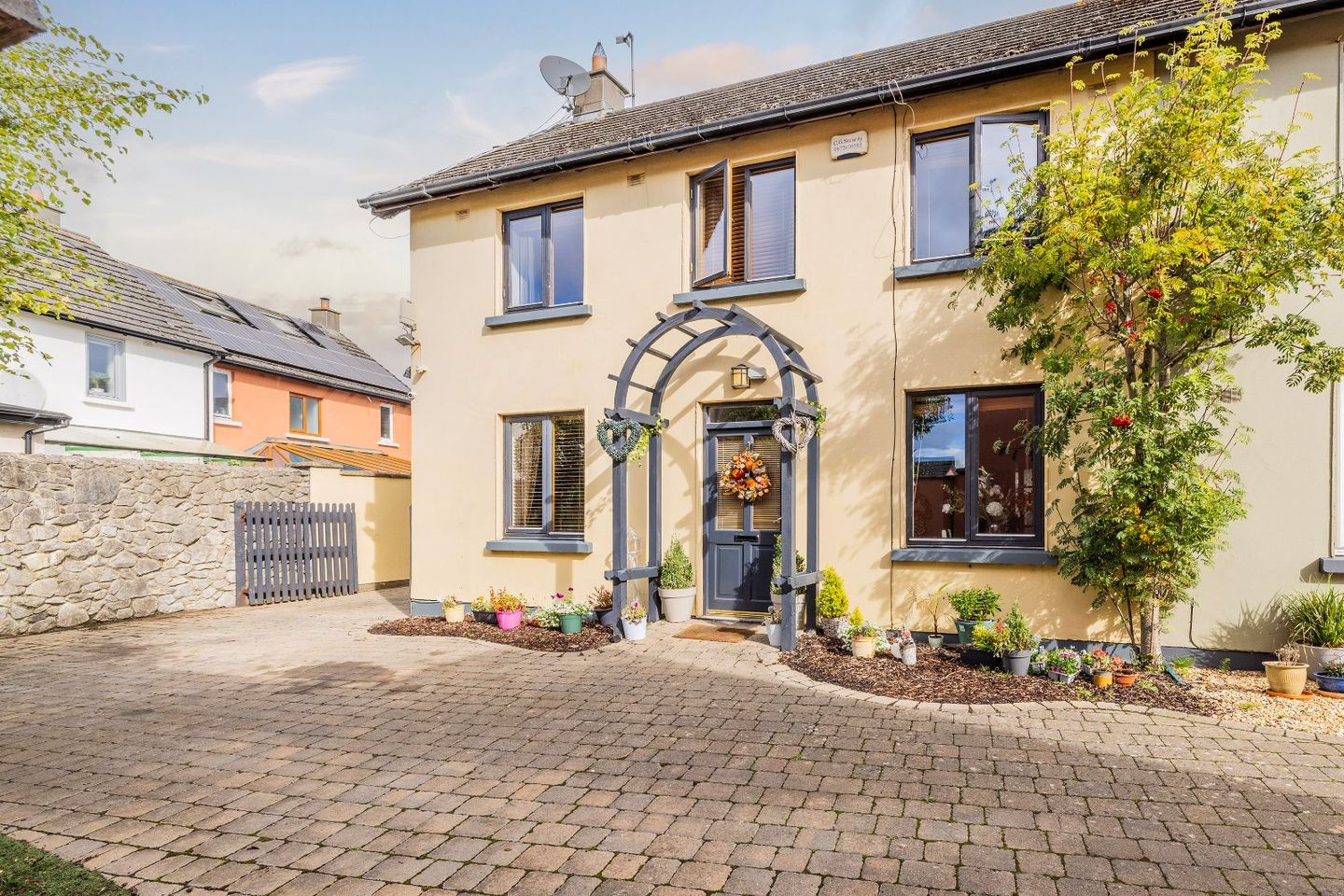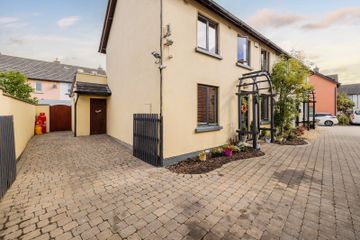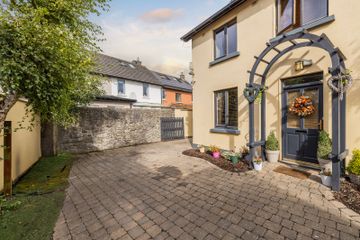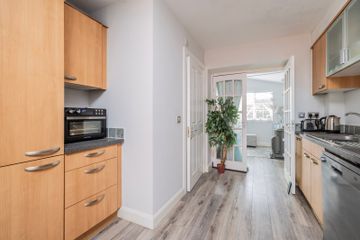



12 Danes Court, Lusk Village, Lusk, Co. Dublin, K45XY22
€459,000
- Price per m²:€3,557
- Estimated Stamp Duty:€4,590
- Selling Type:By Private Treaty
- BER No:118754589
- Energy Performance:205.46 kWh/m2/yr
About this property
Highlights
- Extended to Side
- Incorporates Granny Flat within the Main House with Separate Eircode
- Double Glazed Windows Throughout
- G.F.C.H.
- Parking to the Front
Description
No. 12 Lusk Village is a spacious and well-maintained three-bedroom end-of-terrace home, enhanced by the rare addition of a self-contained one-bedroom granny flat to the side. Quietly situated at the end of a cul-de-sac in a mature residential area, this property offers an exceptional opportunity for families, those seeking multi-generational living, or investors looking for strong rental potential. The main house is bright and welcoming, with generous living accommodation throughout. It features three well-proportioned bedrooms, a comfortable living room, a family bathroom, and a functional kitchen and dining area that opens onto a private rear garden. The side extension has been cleverly designed to operate as a separate one-bedroom unit, complete with its own private entrance, separate Eircode, and independent utilities. This space includes an open-plan kitchen and living area, a double bedroom, and a modern shower room, making it ideal for rental income, guests, or extended family. Lusk itself is a picturesque and thriving village located in North County Dublin. Known for its strong sense of community, Lusk is a popular choice for families thanks to its excellent local amenities, highly regarded primary and secondary schools, and vibrant range of sports clubs including GAA, soccer, and athletics. The village offers a peaceful, semi-rural lifestyle while remaining extremely well connected. The nearby towns of Skerries, Rush, and Swords are all within easy reach, offering a wide array of restaurants, shops, and leisure activities. The beautiful beaches of Rush and Skerries are just a five-minute drive away — perfect for weekend walks, swimming, and seaside living. For commuters, Lusk offers excellent public transport links with both train and bus services within walking distance of the property. The M1 and M50 motorways are easily accessible, while Dublin Airport is less than 20 minutes away, making this an ideal location for those who need to stay connected to the city and beyond. No. 12 offers a rare combination of a well-appointed family home with the added bonus of a separate living unit. Whether you're looking to accommodate a relative, generate rental income, or simply enjoy extra space and flexibility, this property is a standout choice in today’s market. Viewing is highly recommended to fully appreciate all that this versatile and beautifully located home has to offer. Entrance Hall Wood floor, radiator cover, alarm panel Kitchen / Dining Room Wood floor, fitted kitchen, plumbed for dishwasher, integrated oven and hob, double doors to family room Guest WC / Utility Room Tiled floor, WC, WHB, plumbed for washing machine Family Room Wood floor, bright room, vaulted ceiling, patio door to rear garden Landing Carpet to floor, hotpress, window Main Bedroom Wood floor, double room, built in wardrobes En-suite WC, WHB with tiled splashback, shower unit with fully tiled walls, window Bedroom 2 Wood floor, double room, under stairs storage area Bedroom 3 Wood floor, single room Bathroom Tiled floor, WC, WHB with tiled splashback. bath with fully tiled walls and bath screen, window Attic Room 1 Wood floor, velux window, recessed lights, eaves storage, interconnecting to the next room Attic Room 2 Wood floor, velux window, recessed lights, eaves storage Second Entrance Located to the side of the house, hallway with storage area Shower Room WC, WHB vanity unit with tiled splashback, shower unit with fully tiled walls, window, fan Kitchen Fitted units, plumbed for washing machine, recessed lights, velux window, over looking rear garden Bedroom Open to kitchen area, storage area, double doors to living room Living Room Wood floor, feature fireplace, double doors to bedroom / kitchen, door to main hallway Garden Designed with low mainteance in mind, barna shed, decking area, mature trees, wide side entrance
The local area
The local area
Sold properties in this area
Stay informed with market trends
Local schools and transport

Learn more about what this area has to offer.
School Name | Distance | Pupils | |||
|---|---|---|---|---|---|
| School Name | Rush And Lusk Educate Together | Distance | 280m | Pupils | 410 |
| School Name | Lusk S.n.s. St. Maccullins | Distance | 580m | Pupils | 416 |
| School Name | Lusk Junior National School St Maccullins | Distance | 590m | Pupils | 382 |
School Name | Distance | Pupils | |||
|---|---|---|---|---|---|
| School Name | Corduff National School | Distance | 2.3km | Pupils | 90 |
| School Name | Gaelscoil Ros Eo | Distance | 3.6km | Pupils | 159 |
| School Name | St Mary's Special School Drumcar | Distance | 3.6km | Pupils | 98 |
| School Name | Rush National School | Distance | 3.7km | Pupils | 708 |
| School Name | St Catherine's National School | Distance | 4.1km | Pupils | 278 |
| School Name | Hedgestown National School | Distance | 4.1km | Pupils | 67 |
| School Name | St Patricks Boys National School | Distance | 4.1km | Pupils | 371 |
School Name | Distance | Pupils | |||
|---|---|---|---|---|---|
| School Name | Lusk Community College | Distance | 360m | Pupils | 1081 |
| School Name | Donabate Community College | Distance | 4.3km | Pupils | 813 |
| School Name | St Joseph's Secondary School | Distance | 4.6km | Pupils | 928 |
School Name | Distance | Pupils | |||
|---|---|---|---|---|---|
| School Name | Skerries Community College | Distance | 6.5km | Pupils | 1029 |
| School Name | Swords Community College | Distance | 8.1km | Pupils | 930 |
| School Name | St. Finian's Community College | Distance | 8.1km | Pupils | 661 |
| School Name | Fingal Community College | Distance | 8.3km | Pupils | 866 |
| School Name | Ardgillan Community College | Distance | 8.3km | Pupils | 1001 |
| School Name | Bremore Educate Together Secondary School | Distance | 9.0km | Pupils | 836 |
| School Name | Malahide & Portmarnock Secondary School | Distance | 9.2km | Pupils | 607 |
Type | Distance | Stop | Route | Destination | Provider | ||||||
|---|---|---|---|---|---|---|---|---|---|---|---|
| Type | Bus | Distance | 320m | Stop | Orlynn Park | Route | 33x | Destination | Merrion Square W | Provider | Dublin Bus |
| Type | Bus | Distance | 320m | Stop | Orlynn Park | Route | 33a | Destination | Dublin Airport | Provider | Go-ahead Ireland |
| Type | Bus | Distance | 320m | Stop | Orlynn Park | Route | 33a | Destination | Station Road | Provider | Go-ahead Ireland |
Type | Distance | Stop | Route | Destination | Provider | ||||||
|---|---|---|---|---|---|---|---|---|---|---|---|
| Type | Bus | Distance | 320m | Stop | Orlynn Park | Route | 33 | Destination | Abbey St | Provider | Dublin Bus |
| Type | Bus | Distance | 320m | Stop | Orlynn Park | Route | 33a | Destination | Carlton Court | Provider | Go-ahead Ireland |
| Type | Bus | Distance | 330m | Stop | Orlynn Park | Route | 33a | Destination | Balbriggan | Provider | Go-ahead Ireland |
| Type | Bus | Distance | 330m | Stop | Orlynn Park | Route | 33x | Destination | Balbriggan | Provider | Dublin Bus |
| Type | Bus | Distance | 330m | Stop | Orlynn Park | Route | 33a | Destination | Skerries | Provider | Go-ahead Ireland |
| Type | Bus | Distance | 330m | Stop | Orlynn Park | Route | 33 | Destination | Balbriggan | Provider | Dublin Bus |
| Type | Bus | Distance | 330m | Stop | Orlynn Park | Route | 33e | Destination | Skerries | Provider | Dublin Bus |
Your Mortgage and Insurance Tools
Check off the steps to purchase your new home
Use our Buying Checklist to guide you through the whole home-buying journey.
Budget calculator
Calculate how much you can borrow and what you'll need to save
BER Details
BER No: 118754589
Energy Performance Indicator: 205.46 kWh/m2/yr
Statistics
- 17/09/2025Entered
- 6,287Property Views
- 10,248
Potential views if upgraded to a Daft Advantage Ad
Learn How
Similar properties
€495,000
4 The Park, Orlynn Park, Lusk, Co. Dublin, K45X7934 Bed · 3 Bath · Semi-D€495,000
18 Brookford, Rush, Co. Dublin, K56YR884 Bed · 3 Bath · Detached€550,000
4 Bedroom Homes, Regles, 4 Bedroom Homes, Regles, Ministers Road, Lusk, Co. Dublin4 Bed · 2 Bath · Terrace€630,000
17 Kingsland, Beaverstown Road, Donabate, Co. Dublin, K36DC854 Bed · 4 Bath · Semi-D
€650,000
10 Clonrath Park, Lusk, Co. Dublin, K45PA004 Bed · 3 Bath · Detached€675,000
63 Beresford Avenue, Donabate, Donabate, Co. Dublin, K36VY195 Bed · 4 Bath · Semi-D€720,000
Ashwood House, Ballough, Lusk, Co. Dublin, K45TF445 Bed · 2 Bath · Detached€800,000
Maryville, Skerries Road, Great Common, Lusk, Co. Dublin, K45XR125 Bed · 3 Bath · Detached€920,000
Coral Lodge, Ballykea, Skerries, Co. Dublin, K34AF444 Bed · 3 Bath · Detached
Daft ID: 16291339

