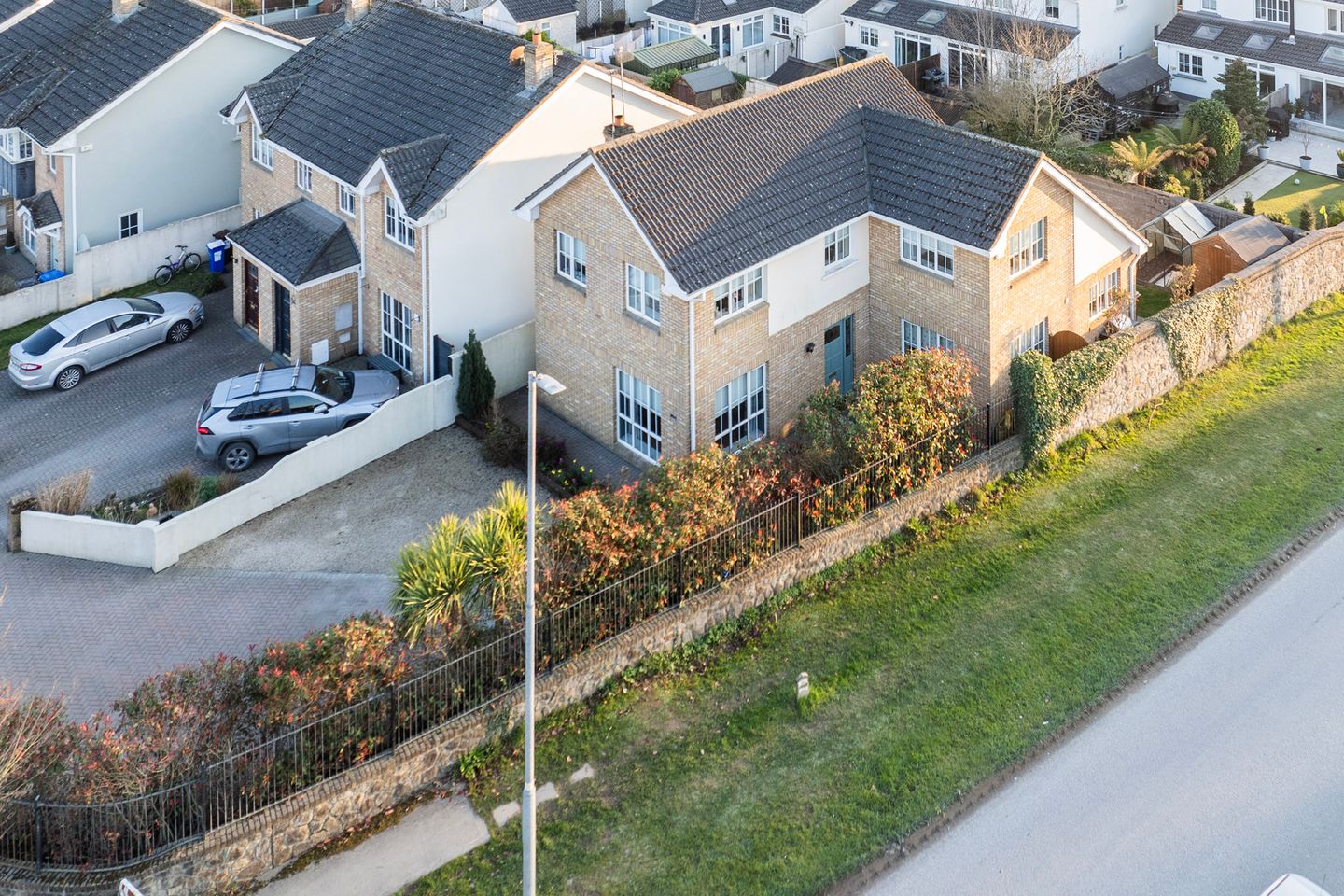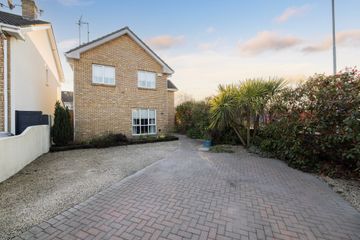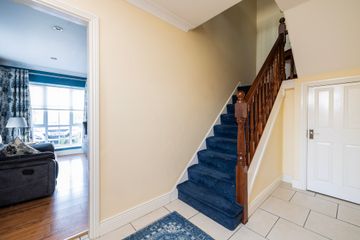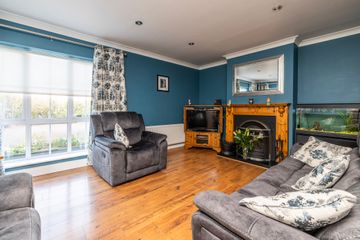



21 Dun Emer Avenue, Lusk, Co. Dublin, K45CV61
€550,000
- Price per m²:€3,839
- Estimated Stamp Duty:€5,500
- Selling Type:By Private Treaty
- BER No:118204544
- Energy Performance:181.48 kWh/m2/yr
About this property
Highlights
- Spacious detached Property
- Very private setting
- Spacious cobble lock driveway
- Sunny southwest facing rear garden
- Close to amenities
Description
This wonderful 4 bedroomed detached family home nicely tucked away off Dun Emer Avenue in this ever popular and modern development. The property offers a very spacious driveway and garden setting it well back from the avenue and giving loads of privacy. Inside, the home is bright and generously proportioned. The ground floor comprises an inviting entrance hall, a guest WC, and a spacious living room. There is also a versatile second reception room that can serve as a sitting room, playroom, or home office. At the heart of the home is a superb open-plan kitchen and dining area, complete with a utility space. Upstairs, you’ll find four well-appointed bedrooms, three of which are generous doubles. The primary bedroom enjoys the added benefit of an en-suite, while a stylish main bathroom serves the rest of the floor. A Stira staircase provides convenient access to the attic for additional storage. The property benefits from a sunny south-westerly rear aspect. The front garden features a cobble-lock driveway offering ample parking alongside a stoned front garden with mature planting. A gated side entrance leads to the beautifully maintained rear garden, which is laid to lawn with paved patio areas and lush greenery—perfect for outdoor relaxation and entertaining. The property is only minutes’ walk from Lusk Village with a wide range of amenities, excellent shopping facilities and a good public transport infrastructure, with easy access to Rush & Lusk Train station, M1 motorway and minutes’ drive from Dublin Airport. Entrance Hall 3.48m x 4.26m. With tiled flooring, coving to ceiling, door to storage, carpeted stairs to first floor. Guest W.C 1.97m x 1.69m. With tiled flooring, W.C, W.H.B., with tiled splash back. Living Room 4.01m x 5.30m. Lovely dual aspect room with wooden flooring, coving to ceiling, feature fireplace with open fire. Family Room 3.50m x 3.50m. Great multifunctional room with wooden flooring Kitchen / Dining area 6.74m x 3.69m. Spacious dual aspect open plan room with tiled flooring, fully fitted kitchen with floor and wall mounted units, integrated oven, hob & extractor fan, kitchen island with room for two stools. Door to utility room. Utility Room 3.39m x 1.83m. With tiled flooring, plumbed for washing machine & space for dryer, door to rear garden. Upstairs Landing 3.55m x 2.96m. With carpeted flooring Bedroom 1 4.01m x 2.92m. With carpeted flooring, built in slide robes, door to en-suite. En-Suite 0.93m x 2.38m. With tiled flooring, W.C, W.H.B, shower unit. Bedroom 2 3.50m x 3.03m. With laminate flooring and built in wardrobes. Family Bathroom 1.90m x 2.17m. With tiled flooring, W.C, W.H.B, bath with shower over. Bedroom 3 3.25m x 3.69m. Dual aspect room with laminate flooring. Bedroom 4 4.01m x 1.98m. Dual aspect room with laminate flooring Outside Outside The front garden features a cobble-lock driveway offering ample parking alongside a stoned front garden with mature planting. A gated side entrance leads to the beautifully maintained rear garden, which is laid to lawn with paved patio areas and lush greenery—perfect for outdoor relaxation and entertaining.
The local area
The local area
Sold properties in this area
Stay informed with market trends
Local schools and transport

Learn more about what this area has to offer.
School Name | Distance | Pupils | |||
|---|---|---|---|---|---|
| School Name | Lusk S.n.s. St. Maccullins | Distance | 990m | Pupils | 416 |
| School Name | Lusk Junior National School St Maccullins | Distance | 990m | Pupils | 382 |
| School Name | Corduff National School | Distance | 1.2km | Pupils | 90 |
School Name | Distance | Pupils | |||
|---|---|---|---|---|---|
| School Name | Rush And Lusk Educate Together | Distance | 1.7km | Pupils | 410 |
| School Name | St Mary's Special School Drumcar | Distance | 3.1km | Pupils | 98 |
| School Name | Hedgestown National School | Distance | 3.2km | Pupils | 67 |
| School Name | Donabate/portrane Educate Together National School | Distance | 4.6km | Pupils | 419 |
| School Name | St Patricks Boys National School | Distance | 4.8km | Pupils | 371 |
| School Name | Milverton National School | Distance | 4.8km | Pupils | 84 |
| School Name | Gaelscoil Na Mara | Distance | 4.8km | Pupils | 105 |
School Name | Distance | Pupils | |||
|---|---|---|---|---|---|
| School Name | Lusk Community College | Distance | 1.7km | Pupils | 1081 |
| School Name | Donabate Community College | Distance | 4.8km | Pupils | 813 |
| School Name | St Joseph's Secondary School | Distance | 6.1km | Pupils | 928 |
School Name | Distance | Pupils | |||
|---|---|---|---|---|---|
| School Name | Skerries Community College | Distance | 7.3km | Pupils | 1029 |
| School Name | Swords Community College | Distance | 7.4km | Pupils | 930 |
| School Name | St. Finian's Community College | Distance | 7.4km | Pupils | 661 |
| School Name | Fingal Community College | Distance | 7.7km | Pupils | 866 |
| School Name | Ardgillan Community College | Distance | 8.3km | Pupils | 1001 |
| School Name | Coláiste Choilm | Distance | 8.7km | Pupils | 425 |
| School Name | Bremore Educate Together Secondary School | Distance | 8.7km | Pupils | 836 |
Type | Distance | Stop | Route | Destination | Provider | ||||||
|---|---|---|---|---|---|---|---|---|---|---|---|
| Type | Bus | Distance | 450m | Stop | Regles | Route | 101 | Destination | Drogheda | Provider | Bus Éireann |
| Type | Bus | Distance | 520m | Stop | Regles | Route | 101 | Destination | Dublin | Provider | Bus Éireann |
| Type | Bus | Distance | 520m | Stop | Regles | Route | 101 | Destination | Drop Off | Provider | Bus Éireann |
Type | Distance | Stop | Route | Destination | Provider | ||||||
|---|---|---|---|---|---|---|---|---|---|---|---|
| Type | Bus | Distance | 930m | Stop | Ballough | Route | 101 | Destination | Drop Off | Provider | Bus Éireann |
| Type | Bus | Distance | 930m | Stop | Ballough | Route | 101 | Destination | Dublin | Provider | Bus Éireann |
| Type | Bus | Distance | 1.0km | Stop | Barrack Lane | Route | 33a | Destination | Skerries | Provider | Go-ahead Ireland |
| Type | Bus | Distance | 1.0km | Stop | Barrack Lane | Route | 33 | Destination | Balbriggan | Provider | Dublin Bus |
| Type | Bus | Distance | 1.0km | Stop | Barrack Lane | Route | 33e | Destination | Skerries | Provider | Dublin Bus |
| Type | Bus | Distance | 1.0km | Stop | Barrack Lane | Route | 33t | Destination | Station Road | Provider | Go-ahead Ireland |
| Type | Bus | Distance | 1.0km | Stop | Barrack Lane | Route | 33x | Destination | Balbriggan | Provider | Dublin Bus |
Your Mortgage and Insurance Tools
Check off the steps to purchase your new home
Use our Buying Checklist to guide you through the whole home-buying journey.
Budget calculator
Calculate how much you can borrow and what you'll need to save
A closer look
BER Details
BER No: 118204544
Energy Performance Indicator: 181.48 kWh/m2/yr
Statistics
- 18/11/2025Entered
- 9,819Property Views
Similar properties
€495,000
18 Brookford, Rush, Co. Dublin, K56YR884 Bed · 3 Bath · Detached€550,000
4 Bedroom Homes, Regles, 4 Bedroom Homes, Regles, Ministers Road, Lusk, Co. Dublin4 Bed · 2 Bath · Terrace€630,000
17 Kingsland, Beaverstown Road, Donabate, Co. Dublin, K36DC854 Bed · 4 Bath · Semi-D€675,000
63 Beresford Avenue, Donabate, Donabate, Co. Dublin, K36VY195 Bed · 4 Bath · Semi-D
€720,000
Ashwood House, Ballough, Lusk, Co. Dublin, K45TF445 Bed · 2 Bath · Detached€800,000
Maryville, Skerries Road, Great Common, Lusk, Co. Dublin, K45XR125 Bed · 3 Bath · Detached€875,000
18 Beaverbrook, Donabate, Donabate, Co. Dublin, K36TK265 Bed · 3 Bath · Detached€920,000
Coral Lodge, Ballykea, Skerries, Co. Dublin, K34AF444 Bed · 3 Bath · Detached€1,450,000
Brookview House, Balcunnin, Skerries, Co. Dublin, K34K2265 Bed · 4 Bath · Detached
Daft ID: 16013636

