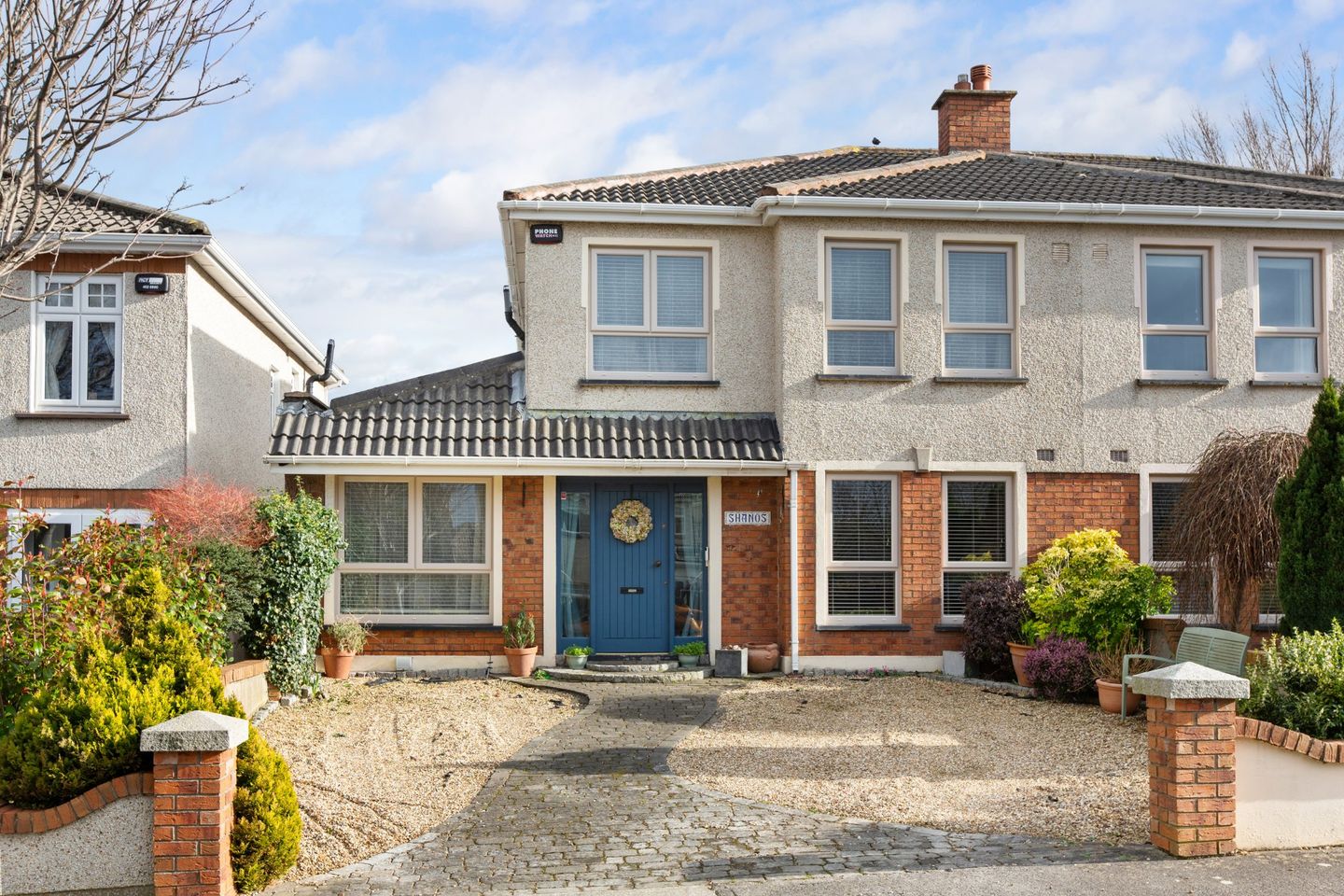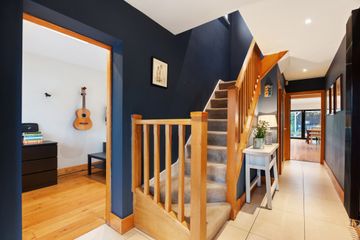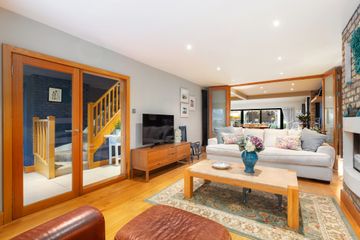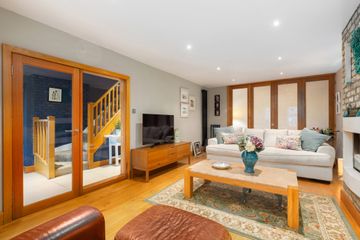



4 Orlagh Lodge, Knocklyon, Dublin 16, D16K7F8
€890,000
- Price per m²:€4,959
- Estimated Stamp Duty:€8,900
- Selling Type:By Private Treaty
- BER No:118124270
- Energy Performance:146.38 kWh/m2/yr
About this property
Highlights
- Gas fired central heating
- Cable TV
- Broadband
- Alarm
Description
Upon entering, you are greeted by a bright and inviting entrance hall, which leads to a guest WC and a large understairs storage area, adding to the convenience of this practical home. The living room has been extended to create a generously sized space, offering a perfect area for family gatherings and entertaining. With high-quality flooring and a charming feature fireplace, The heart of this home lies in the stunning open-plan kitchen, dining, and family room, created by a large rear extension. and a striking brick feature wall, the room exudes warmth and character. Large sliding doors open out onto the rear garden, allowing light to flood the space and providing easy access to the outdoors. This expansive, light-filled space overlooks the beautifully landscaped, low-maintenance rear garden, making it the perfect hub for family living. The modern kitchen is fully fitted with top-of-the-line appliances, sleek granite countertops, and ample storage, creating an ideal space for cooking and entertaining. The dining and family areas offer generous space for both relaxation and socialising, and the large sliding doors allow for a seamless transition between indoor and outdoor living. The rear garden is a true standout, designed for minimal maintenance with paving and raised flower beds. A quaint garden room at the end of the garden provides a peaceful retreat, perfect for enjoying the outdoors in any season. Additionally, there is a shed for extra storage, making this garden both beautiful and functional. This home offers four well-proportioned bedrooms, including a principal bedroom with an ensuite shower room for added privacy and comfort. Each bedroom is finished to a high standard with timber flooring and plenty of natural light, creating a peaceful and relaxing environment. The family bathroom is fully tiled and includes modern fixtures, a WC, wash hand basin, and a step-in shower cubicle, offering a stylish and functional space for the whole family. Throughout the home, you’ll find modern internal doors, skirting boards, and architraves, contributing to the contemporary feel. The high-quality flooring further enhances the immaculate condition of the property, ensuring a luxurious and comfortable living experience. The large extension to the rear, combined with an additional room to the side of the house, creates an exceptionally spacious family home, offering ample room to grow and entertain. The walled front garden is beautifully bordered with well-planted trees and shrubs. It features a pebbled area, a cobble-lock path, an outdoor socket, and a gated side entrance. The low-maintenance rear garden is fully paved and includes raised flower beds. A charming garden room offers a perfect spot for outdoor relaxation, and there is also a shed for additional storage. Located in a prime area of Knocklyon, the property is close to excellent local amenities, schools, and transport links, making it an ideal choice for those seeking both convenience and a family-friendly neighbourhood. The location is exceptional and offers a traffic free position within this well sought after development. Close to a wealth of local amenities with Supervalu, Knocklyon a short walk from the property, as well as local shops at the entrance to the estate, the house is just a short distance to Junction 12 of the M50 with good access to all major routes and one junction from Dundrum shopping centre. Excellent primary and secondary schools including St Colmcille’s JNS and secondary, as well as childcare facilities, bars, coffee shop and restaurant are all within walking distance, as are some fantastic recreational parks and sports clubs. This stunning home offers modern luxury in an enviable location, providing everything a growing family could need. Don’t miss the opportunity to make this immaculate property your forever home. Entrance Hall 2.21m x 5.99m. The entrance hall features a cream-tiled floor, a wall-mounted radiator, a guest WC, and a spacious understairs storage area, as well as a cloakroom. Living Room 3.76m x 6.53m. A large glass-panel window and door open into the living room, filling the space with natural light. This well-appointed room boasts solid oak flooring, two windows, and a brick feature fireplace with an electric inset for added ambience. Folding doors lead into the open-plan family room. Open-Plan Kitchen/Dining and Family Room 8.32m x 7.83m. This expansive open space is perfect for modern family living and serves as the heart of the home. The room features recessed lighting, large Velux windows that flood the area with natural light, and a brick-effect wall. Large sliding doors open onto the rear garden. The family and dining areas are finished with solid wood flooring, while the kitchen has a stylish tiled floor. The kitchen is fully fitted with floor and eye-level units, a breakfast bar, granite countertops, and a matching splashback. It includes a built-in double Neff oven with a plate warmer, space for an American fridge-freezer, plumbing for a dishwasher, a ceramic hob, an extractor fan, and a built-in microwave. Utility Room 2.25m 1.62m. The utility room is plumbed for a washing machine, with space for a dryer. Office/Playroom/Study 2.35m x 4.8m. Located at the front of the property, this versatile room features solid wood flooring, a large window, two Velux windows, and recessed lighting. Bedroom 1 3.47m x 4.5m. A double bedroom with built-in wardrobes, a timber floor, and an ensuite shower room. Ensuite 2.06m x 1.6m. The ensuite is fully tiled and comprises a WC, a wash hand basin, and a step-in shower cubicle. Bedroom 2 3.00m x 4.52m. A double bedroom with timber flooring. Bedroom 3 2.81m x 3.46m. A spacious single bedroom with built-in sliding door wardrobes and timber flooring. Bedroom 4 2.35m x 2.71m. A generous single bedroom with timber flooring. Bathroom 2.04m x 1.87m. The family bathroom is fully tiled and includes a WC, a wash hand basin, and a step-in shower cubicle with a Mira electric shower.
The local area
The local area
Sold properties in this area
Stay informed with market trends
Local schools and transport

Learn more about what this area has to offer.
School Name | Distance | Pupils | |||
|---|---|---|---|---|---|
| School Name | St Colmcille's Junior School | Distance | 950m | Pupils | 738 |
| School Name | St Colmcille Senior National School | Distance | 1.0km | Pupils | 757 |
| School Name | Edmondstown National School | Distance | 1.2km | Pupils | 81 |
School Name | Distance | Pupils | |||
|---|---|---|---|---|---|
| School Name | Saplings Special School | Distance | 1.3km | Pupils | 30 |
| School Name | Gaelscoil Chnoc Liamhna | Distance | 1.3km | Pupils | 219 |
| School Name | Ballyroan Girls National School | Distance | 1.5km | Pupils | 479 |
| School Name | Gaelscoil Na Giúise | Distance | 1.6km | Pupils | 263 |
| School Name | Scoil Mhuire Ballyboden | Distance | 1.7km | Pupils | 210 |
| School Name | Firhouse Educate Together National School | Distance | 1.7km | Pupils | 380 |
| School Name | Ballyroan Boys National School | Distance | 1.8km | Pupils | 388 |
School Name | Distance | Pupils | |||
|---|---|---|---|---|---|
| School Name | St Colmcilles Community School | Distance | 340m | Pupils | 725 |
| School Name | Sancta Maria College | Distance | 1.2km | Pupils | 574 |
| School Name | Coláiste Éanna | Distance | 1.5km | Pupils | 612 |
School Name | Distance | Pupils | |||
|---|---|---|---|---|---|
| School Name | Firhouse Educate Together Secondary School | Distance | 1.6km | Pupils | 381 |
| School Name | Rockbrook Park School | Distance | 1.7km | Pupils | 186 |
| School Name | Firhouse Community College | Distance | 2.3km | Pupils | 824 |
| School Name | St. Mac Dara's Community College | Distance | 2.6km | Pupils | 901 |
| School Name | Tallaght Community School | Distance | 2.7km | Pupils | 828 |
| School Name | Loreto High School, Beaufort | Distance | 2.7km | Pupils | 645 |
| School Name | Our Lady's School | Distance | 3.0km | Pupils | 798 |
Type | Distance | Stop | Route | Destination | Provider | ||||||
|---|---|---|---|---|---|---|---|---|---|---|---|
| Type | Bus | Distance | 290m | Stop | Stocking Wood | Route | 15b | Destination | Stocking Ave | Provider | Dublin Bus |
| Type | Bus | Distance | 300m | Stop | Stocking Wood | Route | 15b | Destination | Merrion Square | Provider | Dublin Bus |
| Type | Bus | Distance | 310m | Stop | Stocking Avenue | Route | 15b | Destination | Stocking Ave | Provider | Dublin Bus |
Type | Distance | Stop | Route | Destination | Provider | ||||||
|---|---|---|---|---|---|---|---|---|---|---|---|
| Type | Bus | Distance | 310m | Stop | Stocking Avenue | Route | 15b | Destination | Merrion Square | Provider | Dublin Bus |
| Type | Bus | Distance | 410m | Stop | St Colmcille's School | Route | S8 | Destination | Dun Laoghaire | Provider | Go-ahead Ireland |
| Type | Bus | Distance | 430m | Stop | St Colmcilles School | Route | 49n | Destination | Tallaght | Provider | Nitelink, Dublin Bus |
| Type | Bus | Distance | 430m | Stop | St Colmcilles School | Route | S8 | Destination | Citywest | Provider | Go-ahead Ireland |
| Type | Bus | Distance | 450m | Stop | Stocking Hill | Route | 15b | Destination | Stocking Ave | Provider | Dublin Bus |
| Type | Bus | Distance | 470m | Stop | Scholarstown Park | Route | S8 | Destination | Citywest | Provider | Go-ahead Ireland |
| Type | Bus | Distance | 480m | Stop | Scholarstown Park | Route | S8 | Destination | Dun Laoghaire | Provider | Go-ahead Ireland |
Your Mortgage and Insurance Tools
Check off the steps to purchase your new home
Use our Buying Checklist to guide you through the whole home-buying journey.
Budget calculator
Calculate how much you can borrow and what you'll need to save
BER Details
BER No: 118124270
Energy Performance Indicator: 146.38 kWh/m2/yr
Statistics
- 14/10/2025Entered
- 17,479Property Views
- 28,491
Potential views if upgraded to a Daft Advantage Ad
Learn How
Similar properties
€825,000
127 Butterfield Avenue, Rathfarnham, Dublin 14, D14C4254 Bed · 2 Bath · Semi-D€825,000
55 Glenbrook Park, Rathfarnham, Dublin 14, D14DR924 Bed · 1 Bath · Semi-D€825,000
127 Butterfield Avenue, Rathfarnham, Dublin 14, D14C4254 Bed · 2 Bath · Semi-D€830,000
House Type D- Hazel, St Winnow, St Winnow, Stocking Lane Rathfarnham Dublin 16, Rathfarnham, Dublin 164 Bed · 4 Bath · Semi-D
€890,000
Monserrat House, 97 Ballyroan Road, Rathfarnham, Dublin 16, D16F9C94 Bed · 2 Bath · Detached€925,000
27 Butterfield Park, Rathfarnham, Rathfarnham, Dublin 14, D14KT354 Bed · 1 Bath · Semi-D€950,000
3 Castlefield Avenue, Knocklyon, Dublin 16, D16AW884 Bed · 4 Bath · Detached€950,000
32 Ballymace Green, Rathfarnham, Dublin 14, D14H2V04 Bed · 2 Bath · Detached€950,000
206 Ballyroan Road, Dublin 16, Rathfarnham, Dublin 16, D16V5X45 Bed · 3 Bath · Semi-D€950,000
206 Ballyrowan Road, Rathfarnham, Dublin 16, D16V5X45 Bed · 3 Bath · Semi-D€975,000
Rathleigh, Newtown Lane, D16FX584 Bed · 3 Bath · Bungalow€1,050,000
House Type C, Watson Place, Watson Place, Rathfarnham, Dublin 164 Bed · 4 Bath · Terrace
Daft ID: 15986244

