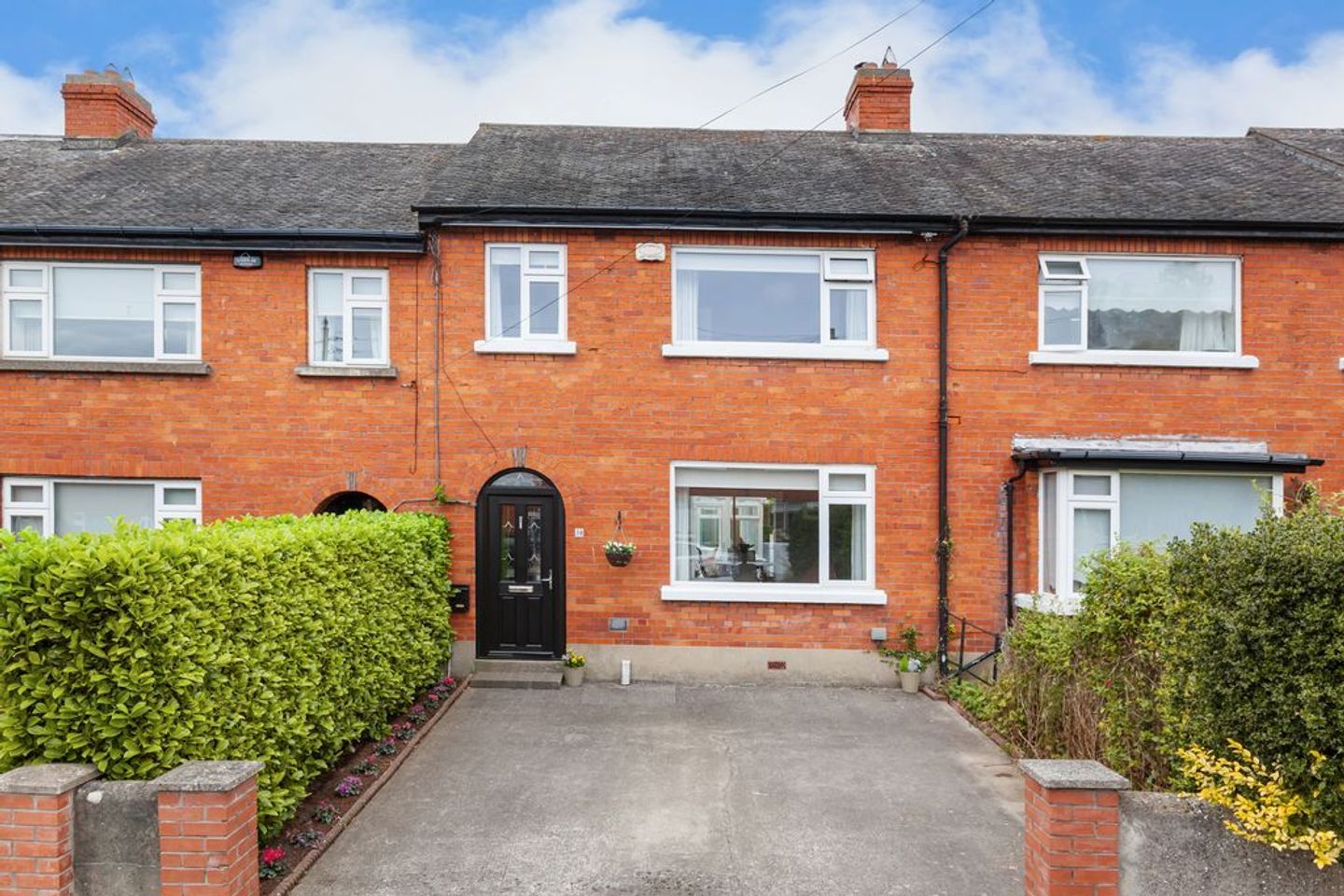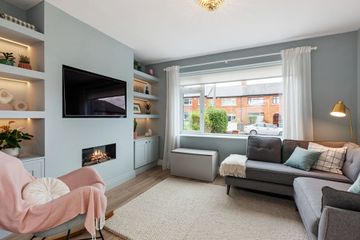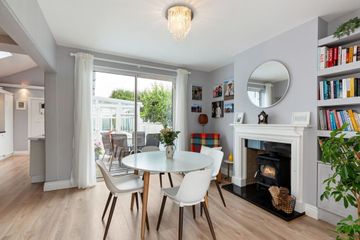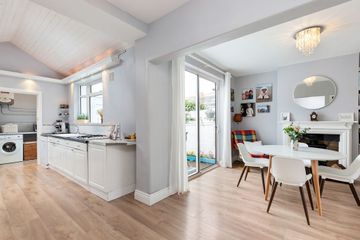



38 Dunluce Road, Clontarf, Dublin 3, D03RR83
€695,000
- Price per m²:€5,516
- Estimated Stamp Duty:€6,950
- Selling Type:By Private Treaty
- BER No:107891806
- Energy Performance:179.51 kWh/m2/yr
About this property
Description
38 Dunluce Road is a beautifully presented three-bedroom home with a converted attic, extended accommodation, and a private west-facing garden. Set in a quiet cul-de-sac within Dunluce Road, the property combines generous living space with excellent outdoor facilities, including a large garage accessed from the rear laneway. With a total floor area of 126.6 sq m and a 38.5 sq m garage, this is a substantial property in a prime Clontarf location. The ground floor layout offers superb flexibility. Two adjoining reception rooms offer comfortable living areas, while a generous kitchen and dining space flow into a bright conservatory with views of the garden . A utility room and downstairs WC add everyday convenience. Upstairs, there are three bedrooms and a family bathroom, all well-proportioned and filled with natural light. The attic has been converted, providing a versatile additional room adaptable to household needs. The outdoor space is another key feature. The private west-facing rear garden captures afternoon and evening sun, while off-street parking is available to the front. At the end of the garden, a substantial garage, accessed via a laneway, offers parking and storage. The garage also offers potential for conversion into a home office, teenager’s retreat, or additional living space. Situated in a cul-de-sac, the property enjoys a peaceful setting yet remains highly convenient. St. Anne’s Park is within a short stroll, providing expansive green space, walking trails, and weekend markets. Clontarf’s seafront promenade is also nearby, along with local shops, schools, and cafés. Transport connections are excellent, with Killester DART station just minutes away and multiple bus routes serving the area, offering quick access to the city centre. This home offers generous accommodation, along with scope for further remodelling to suit future requirements. Special Features • Floor area 126.6 sq m plus converted attic • Garage of 38.5 sq m with rear laneway access • 3 bedrooms plus converted attic room • 2 reception rooms and a conservatory • Utility room and downstairs WC • Private west-facing rear garden • Off-street parking to the front • Quiet cul-de-sac location beside St. Anne’s Park • Walking distance to Killester DART station • BER C2 Accommodation Entrance Hall 4.87m x 2.55m Living Room 3.62m x 4.31m Dining Room 3.64m x 3.43m Kitchen/Breakfast Room 6.83m x 2.63m WC Utility Room 1.71m x 1.58m Conservatory 5.18m x 3.74m Cloakroom 0.81m x 0.78m First Floor Landing 2.98m x 2.61m Bedroom 1 3.85m x 3.46m Bedroom 2 3.28m x 3.46m Bedroom 3 2.31m x 2.63m Shower Room 1.8m x 2.63m Second Floor Landing 1.83m x 1.51m Attic Room 3.33m x 3.87m Two Car Garage 6.9m x 5.58m
The local area
The local area
Sold properties in this area
Stay informed with market trends
Local schools and transport
Learn more about what this area has to offer.
School Name | Distance | Pupils | |||
|---|---|---|---|---|---|
| School Name | Central Remedial Clinic | Distance | 230m | Pupils | 83 |
| School Name | Killester Boys National School | Distance | 540m | Pupils | 292 |
| School Name | Belgrove Senior Boys' School | Distance | 790m | Pupils | 318 |
School Name | Distance | Pupils | |||
|---|---|---|---|---|---|
| School Name | Belgrove Infant Girls' School | Distance | 810m | Pupils | 203 |
| School Name | Belgrove Senior Girls School | Distance | 830m | Pupils | 408 |
| School Name | Belgrove Junior Boys School | Distance | 850m | Pupils | 310 |
| School Name | St Brigid's Girls National School Killester | Distance | 930m | Pupils | 383 |
| School Name | Greenlanes National School | Distance | 940m | Pupils | 281 |
| School Name | Scoil Chiaráin Cbs | Distance | 1.0km | Pupils | 159 |
| School Name | Our Lady Of Consolation National School | Distance | 1.2km | Pupils | 308 |
School Name | Distance | Pupils | |||
|---|---|---|---|---|---|
| School Name | St Paul's College | Distance | 530m | Pupils | 637 |
| School Name | Holy Faith Secondary School | Distance | 1.2km | Pupils | 665 |
| School Name | Mount Temple Comprehensive School | Distance | 1.5km | Pupils | 899 |
School Name | Distance | Pupils | |||
|---|---|---|---|---|---|
| School Name | St. David's College | Distance | 1.6km | Pupils | 505 |
| School Name | Mercy College Coolock | Distance | 1.7km | Pupils | 420 |
| School Name | Ardscoil Ris | Distance | 1.9km | Pupils | 560 |
| School Name | Chanel College | Distance | 1.9km | Pupils | 466 |
| School Name | Manor House School | Distance | 2.0km | Pupils | 669 |
| School Name | Marino College | Distance | 2.2km | Pupils | 277 |
| School Name | St. Joseph's Secondary School | Distance | 2.3km | Pupils | 263 |
Type | Distance | Stop | Route | Destination | Provider | ||||||
|---|---|---|---|---|---|---|---|---|---|---|---|
| Type | Bus | Distance | 110m | Stop | Crc | Route | 104 | Destination | Dcu Helix | Provider | Go-ahead Ireland |
| Type | Bus | Distance | 120m | Stop | Crc | Route | 104 | Destination | Clontarf Station | Provider | Go-ahead Ireland |
| Type | Bus | Distance | 220m | Stop | The Demesne | Route | H3 | Destination | Abbey St Lower | Provider | Dublin Bus |
Type | Distance | Stop | Route | Destination | Provider | ||||||
|---|---|---|---|---|---|---|---|---|---|---|---|
| Type | Bus | Distance | 220m | Stop | The Demesne | Route | H1 | Destination | Abbey St Lower | Provider | Dublin Bus |
| Type | Bus | Distance | 220m | Stop | The Demesne | Route | H2 | Destination | Abbey St Lower | Provider | Dublin Bus |
| Type | Bus | Distance | 220m | Stop | The Demesne | Route | 6 | Destination | Abbey St Lower | Provider | Dublin Bus |
| Type | Bus | Distance | 250m | Stop | Killester | Route | 104 | Destination | Clontarf Station | Provider | Go-ahead Ireland |
| Type | Bus | Distance | 250m | Stop | Killester | Route | H3 | Destination | Howth Summit | Provider | Dublin Bus |
| Type | Bus | Distance | 250m | Stop | Killester | Route | 6 | Destination | Howth Station | Provider | Dublin Bus |
| Type | Bus | Distance | 250m | Stop | Killester | Route | H1 | Destination | Baldoyle | Provider | Dublin Bus |
Your Mortgage and Insurance Tools
Check off the steps to purchase your new home
Use our Buying Checklist to guide you through the whole home-buying journey.
Budget calculator
Calculate how much you can borrow and what you'll need to save
A closer look
BER Details
BER No: 107891806
Energy Performance Indicator: 179.51 kWh/m2/yr
Statistics
- 05/09/2025Entered
- 7,515Property Views
- 12,249
Potential views if upgraded to a Daft Advantage Ad
Learn How
Similar properties
€645,000
Slievenamon, 446 Howth Road, Raheny, Dublin 5, D05TR663 Bed · 2 Bath · Semi-D€650,000
37 Clontarf Park, Clontarf, Dublin 3, D03T2833 Bed · 1 Bath · Terrace€650,000
32 Dollymount Park, Dublin 3, Dollymount, Dublin 3, D03AE303 Bed · 2 Bath · Terrace€650,000
81 Seapark Drive, Clontarf, Dublin 3, D03D3753 Bed · 2 Bath · End of Terrace
€675,000
10 Oakley Park, Clontarf, Dublin 3, D03E8403 Bed · 2 Bath · Semi-D€675,000
67 Philipsburgh Avenue, Fairview, Dublin 3, D03Y5V93 Bed · 2 Bath · Terrace€675,000
35 Middle Third, Killester, Dublin 53 Bed · 2 Bath · Semi-D€685,000
2 Brookwood Heights, Artane, Dublin 5, D05RW324 Bed · 2 Bath · Semi-D€685,000
188 Howth Road, Dublin 3, Clontarf, Dublin 3, D03XD393 Bed · 1 Bath · Detached€695,000
41 Maywood Avenue, Dublin 5, D05NF774 Bed · 1 Bath · Semi-D€695,000
258 Collins Avenue, Whitehall, Dublin 9, D09W0V94 Bed · 2 Bath · Semi-D€695,000
21 Castilla Park, Clontarf, Dublin 3, D03KW933 Bed · 1 Bath · Terrace
Daft ID: 16281037


