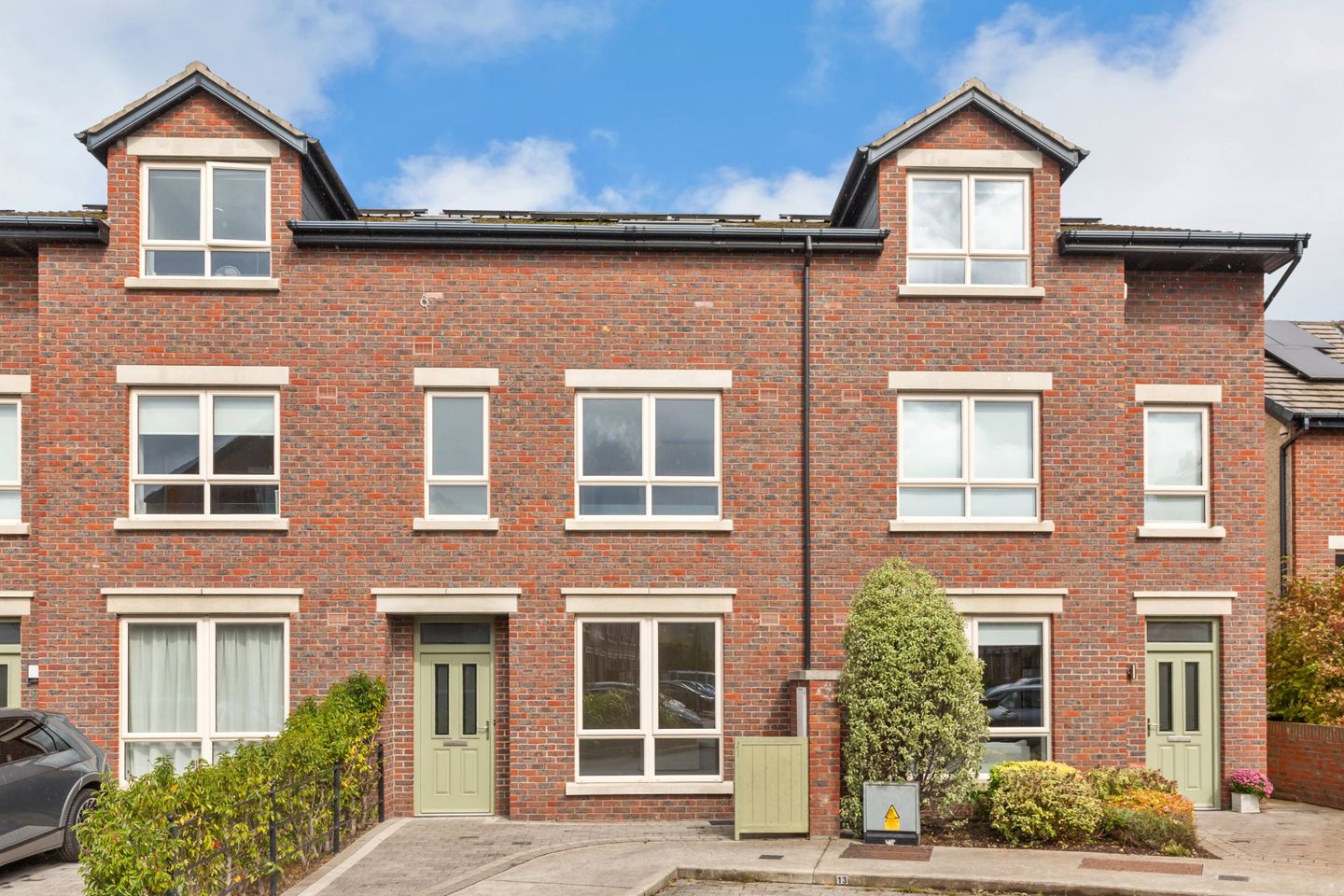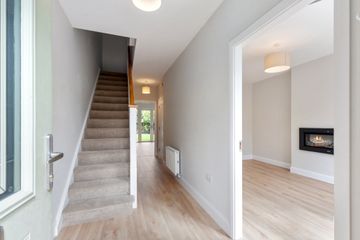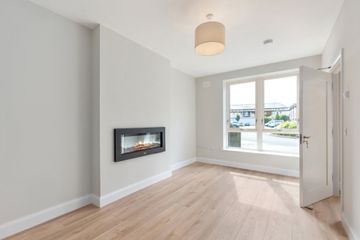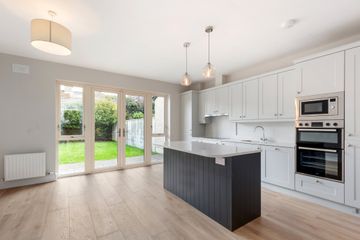



12 Ely Square, Rathfarnham, Dublin 14, D14N6W9
€795,000
- Price per m²:€5,299
- Estimated Stamp Duty:€7,950
- Selling Type:By Private Treaty
- BER No:118739218
- Energy Performance:35.26 kWh/m2/yr
About this property
Highlights
- Exclusive peaceful enclave
- Never lived in house, finished to a high standard.
- Highly energy-efficient A2 BER rating, with double-glazed windows throughout
- Located in a quiet cul-de-sac yet just steps from Rathfarnham & Churchtown Villages
- Excellent public transport options with straightforward access to Dublin City Centre
Description
Nestled within an exclusive peaceful enclave , No. 12 Ely Square offers the opportunity to acquire a never-lived-in 4 bedroom home in this prestigious development. Now coming to the market for the very first time, this A2-rated residence combines the comfort of a highly energy-efficient build with the style and elegance expected of a contemporary home. Perfectly positioned between Rathfarnham Village and Churchtown Village, the location is second to none. Local cafés, shops, parks, and outstanding schools are within walking distance, while excellent bus and LUAS links provide swift access to Dublin City Centre. Ely Square offers a rare blend of suburban tranquillity and urban convenience. The property itself is thoughtfully laid out across three levels. A welcoming hallway with a walk-in cloakroom and guest WC leads to a front living room with a large picture window and a designer fireplace. To the rear lies the open-plan kitchen/dining space — a beautifully appointed heart of the home featuring a modern kitchen, central granite topped breakfast bar, extensive fitted units, and integrated appliances. Double doors open to the patio and private garden, while a well-equipped utility room completes the ground floor. Upstairs, the first floor hosts three spacious bedrooms with built-in wardrobes, including one ensuite, together with a family bathroom and hot press. The second floor is dedicated to the dramatic principal suite, complete with dual roof windows framing south-facing views of the Dublin Mountains, extensive wardrobes, eaves storage, and a private ensuite. With contemporary finishes, excellent storage throughout, and an abundance of natural light, No. 12 Ely Square is a superb A rated home in a prime setting that is ready to live in. GARDEN The rear garden is a real highlight, featuring a patio area ideal for outdoor dining, leading onto a lawn extending to approximately 13 m (c. 42 ft) in length, bordered by mature trees that provide both privacy and greenery. To the front, the property is enhanced by the benefit of two designated car parking spaces, conveniently positioned directly opposite the house. Hall 6.00m x 1.82m. With walk-in cloakroom/storage area. Living Room 4.88m x 3.05m. Large picture window overlooking the front, with feature designer fireplace. WC With wash-hand basin and WC. Kitchen/ Dining Room 4.69m x 5.00m. Open-plan design with modern kitchen, central breakfast bar with white polished granite worktops and under-bar storage; extensive fitted cupboards and drawers; integrated appliances including dishwasher, fridge/freezer, electric hob with extractor, Beko double oven with built-in microwave; double doors to rear patio and garden. Utility Room 1.52m x 1.66m. Plumbed and fitted with built-in washing machine and separate dryer, additional shelving and storage cupboards Zoned heating system throughout. Landing With staircase to second floor and hot press/airing cupboard. Bedroom 1 2.81m x 3.50m. With built-in wardrobes and ensuite. Ensuite 2.81m x 1.53m. Large shower, wash-hand basin with storage, WC, tiled floor and partly tiled walls. Bedroom 2 4.39m x 2.61m. With built-in wardrobes. Bedroom 3 3.74m x 2.29m. With built-in wardrobes. Bathroom 2.44m x 1.70m. Bath with shower attachment, wash-hand basin with storage, WC, heated towel rail, tiled floor and walls. Main Bedroom 6.23m x 5.00m. Dual roof windows with south-facing views towards the Dublin Mountains, extensive built-in wardrobes with shelving, door to walk-in eaves storage. Ensuite 1.92m x 1.85m. Shower, wash-hand basin, WC, heated towel rail, tiled floor and walls. Eaves 2.95m x 5.00m
The local area
The local area
Sold properties in this area
Stay informed with market trends
Local schools and transport
Learn more about what this area has to offer.
School Name | Distance | Pupils | |||
|---|---|---|---|---|---|
| School Name | Rathfarnham Educate Together | Distance | 100m | Pupils | 205 |
| School Name | Clochar Loreto National School | Distance | 330m | Pupils | 468 |
| School Name | Good Shepherd National School | Distance | 350m | Pupils | 213 |
School Name | Distance | Pupils | |||
|---|---|---|---|---|---|
| School Name | St Mary's Boys National School | Distance | 670m | Pupils | 388 |
| School Name | Divine Word National School | Distance | 970m | Pupils | 465 |
| School Name | S N Naithi | Distance | 1.4km | Pupils | 231 |
| School Name | Gaelscoil Na Fuinseoige | Distance | 1.5km | Pupils | 426 |
| School Name | Ballyroan Boys National School | Distance | 1.5km | Pupils | 388 |
| School Name | Zion Parish Primary School | Distance | 1.7km | Pupils | 97 |
| School Name | St Attracta's Senior School | Distance | 1.8km | Pupils | 353 |
School Name | Distance | Pupils | |||
|---|---|---|---|---|---|
| School Name | Gaelcholáiste An Phiarsaigh | Distance | 270m | Pupils | 304 |
| School Name | Loreto High School, Beaufort | Distance | 620m | Pupils | 645 |
| School Name | De La Salle College Churchtown | Distance | 860m | Pupils | 417 |
School Name | Distance | Pupils | |||
|---|---|---|---|---|---|
| School Name | The High School | Distance | 1.4km | Pupils | 824 |
| School Name | Goatstown Educate Together Secondary School | Distance | 1.5km | Pupils | 304 |
| School Name | Ballinteer Community School | Distance | 1.6km | Pupils | 404 |
| School Name | Our Lady's School | Distance | 1.7km | Pupils | 798 |
| School Name | Coláiste Éanna | Distance | 1.8km | Pupils | 612 |
| School Name | Stratford College | Distance | 1.9km | Pupils | 191 |
| School Name | Terenure College | Distance | 2.0km | Pupils | 798 |
Type | Distance | Stop | Route | Destination | Provider | ||||||
|---|---|---|---|---|---|---|---|---|---|---|---|
| Type | Bus | Distance | 110m | Stop | Nutgrove Court | Route | S6 | Destination | Blackrock | Provider | Go-ahead Ireland |
| Type | Bus | Distance | 140m | Stop | Loreto Avenue | Route | S6 | Destination | The Square | Provider | Go-ahead Ireland |
| Type | Bus | Distance | 140m | Stop | Nutgrove Court | Route | S6 | Destination | The Square | Provider | Go-ahead Ireland |
Type | Distance | Stop | Route | Destination | Provider | ||||||
|---|---|---|---|---|---|---|---|---|---|---|---|
| Type | Bus | Distance | 180m | Stop | Loreto Avenue | Route | S6 | Destination | Blackrock | Provider | Go-ahead Ireland |
| Type | Bus | Distance | 270m | Stop | Ely House | Route | S6 | Destination | Blackrock | Provider | Go-ahead Ireland |
| Type | Bus | Distance | 300m | Stop | Ely House | Route | S6 | Destination | The Square | Provider | Go-ahead Ireland |
| Type | Bus | Distance | 310m | Stop | Loreto Park | Route | S6 | Destination | The Square | Provider | Go-ahead Ireland |
| Type | Bus | Distance | 310m | Stop | Loreto Park | Route | Um08 | Destination | Maynooth University North Campus | Provider | Slevins Coaches |
| Type | Bus | Distance | 420m | Stop | Rathfarnham Wood | Route | S6 | Destination | Blackrock | Provider | Go-ahead Ireland |
| Type | Bus | Distance | 430m | Stop | Nutgrove Sc | Route | 161 | Destination | Dundrum Luas | Provider | Go-ahead Ireland |
Your Mortgage and Insurance Tools
Check off the steps to purchase your new home
Use our Buying Checklist to guide you through the whole home-buying journey.
Budget calculator
Calculate how much you can borrow and what you'll need to save
A closer look
BER Details
BER No: 118739218
Energy Performance Indicator: 35.26 kWh/m2/yr
Statistics
- 30/09/2025Entered
- 3,925Property Views
- 6,398
Potential views if upgraded to a Daft Advantage Ad
Learn How
Daft ID: 16092431


