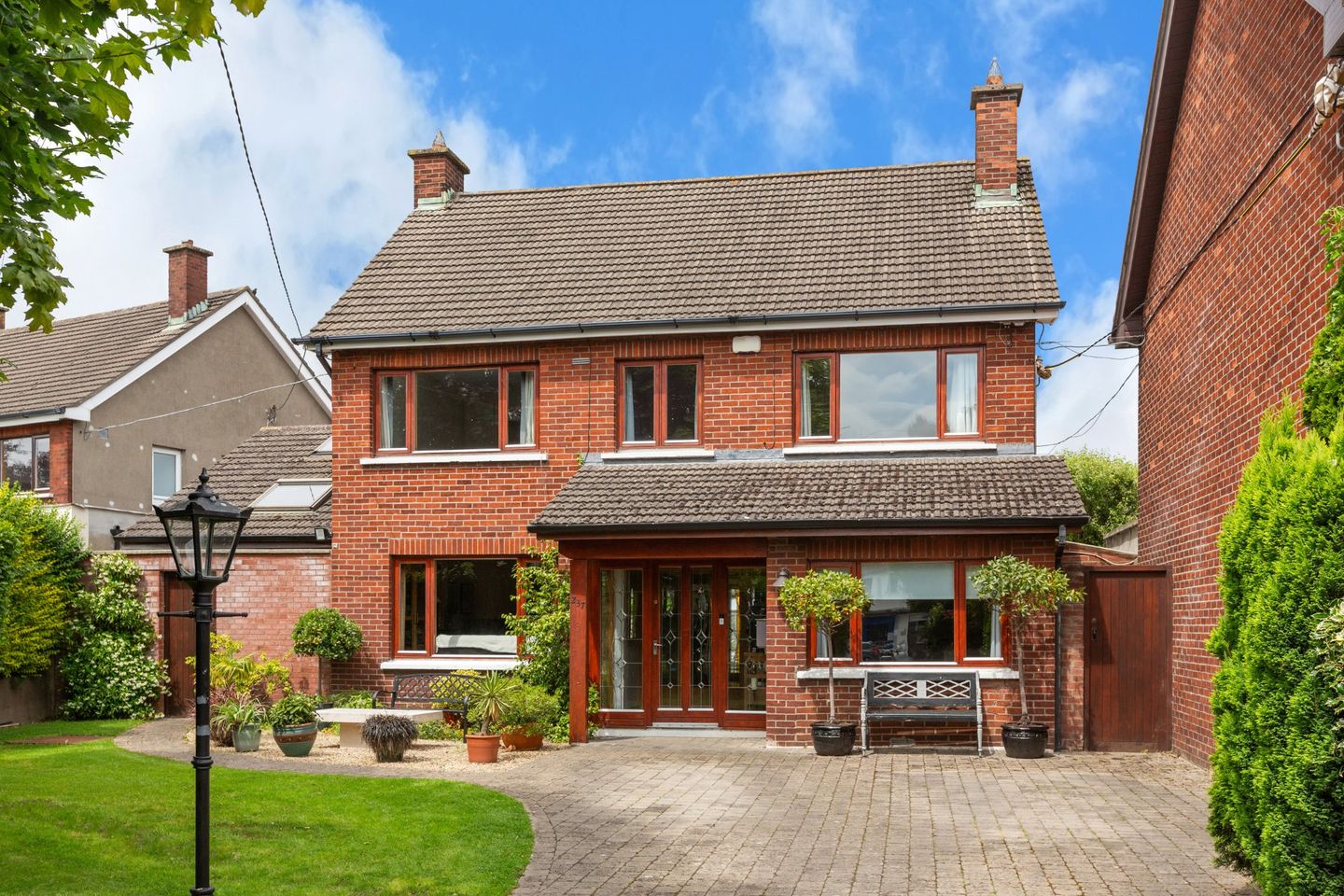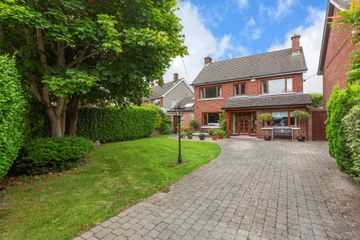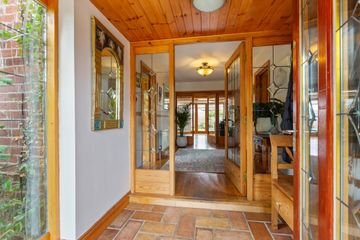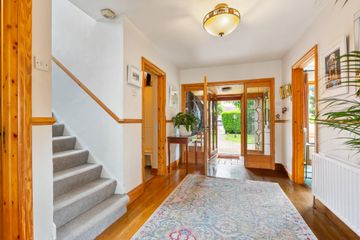



237 Lower Kilmacud Road, Kilmacud, Dublin 14, D14E220
€1,300,000
- Price per m²:€5,855
- Estimated Stamp Duty:€16,000
- Selling Type:By Private Treaty
- BER No:118602416
- Energy Performance:288.03 kWh/m2/yr
About this property
Highlights
- Substantial double-fronted detached family home
- Excellent location between Stillorgan and Dundrum
- Positioned at the end of a new cul-de-sac – peaceful and private
- Beautifully maintained and extended accommodation over three levels
- Stunning open-plan kitchen/dining/family area with vaulted ceiling and four Velux windows
Description
Set well back from the road behind mature hedging and cast-iron entrance gates, 237 Lower Kilmacud Road is a substantial, double-fronted five-bedroom detached residence occupying a superb, private site in the heart of Kilmacud. This impressive family home is presented in excellent decorative order and offers wonderfully versatile accommodation of generous proportions extending across three levels — including an attic conversion and a stunning open-plan kitchen/living/dining space that connects seamlessly with the mature rear garden. Notably, the property is now positioned at the head of a newly formed cul-de-sac, offering an enhanced sense of privacy, peace, and safety — a valuable improvement made only this year. The location is second to none — nestled between Stillorgan and Dundrum, with an abundance of amenities close at hand. Local shops are just across the road, and both the Kilmacud and Stillorgan LUAS stops are within easy walking distance. Highly regarded schools are nearby, including Mount Anville, which backs directly onto the property and provides a high degree of seclusion to the rear garden. UCD, Dundrum Town Centre, Deerpark, and excellent transport links to the city centre are all easily accessible. The accommodation has been thoughtfully extended and upgraded over time to create a warm and functional family home. A wide central hallway sets the tone, with interconnecting reception rooms to the front and an exceptional open-plan kitchen/dining/family space to the rear — complete with vaulted ceilings, exposed beams, extensive glazing, and direct access to the rear garden. A versatile ground-floor room, currently used as a fifth bedroom, also works well as a TV room, study, or playroom. A guest WC and large utility room complete the ground floor. Upstairs are four bedrooms, including a luxurious main suite with walk-in wardrobe and en suite bathroom, along with a family bathroom. The attic level is converted and features two Velux windows and eaves storage — ideal as a home office, den, or creative space. Outside, the front garden is exceptionally private with mature planting, a lawn area, and secure cobble-lock parking for 4–5 cars. The rear garden enjoys superb seclusion with a sunny orientation and backs onto the grounds of Mount Anville School. Side access is available on both sides of the house, including a covered storage area and a courtyard linking to the utility room. This is a rare opportunity to acquire a truly special family home on one of the most desirable roads in Dublin 14 — now made even more appealing by its new cul-de-sac setting. Porch 1.84m x 2.34m. Tiled floor, opening to Entrance Hall 4.27m x 2.34m. A magnificent central hall with hardwood staircase to upper floor, doors to main reception rooms, and door to: Guest Cloakroom With WC and wash hand basin. Living Room 5.00m x 3.63m. Elegant reception with brass fireplace, tiled inset, ornate hardwood surround, and marble hearth. Large picture window overlooking the front garden. Open Plan Dining / Family Room 4.45m x 8.91m. Truly impressive space with hardwood flooring in the family area and tiled flooring in the dining area. Four Velux roof lights, vaulted ceiling with exposed beams, recessed lighting, and two sets of glazed doors opening to the rear garden. Kitchen 5.21m x 3.82m. Traditional style kitchen with extensive range of fitted presses and cupboards, central island with granite worktops and breakfast bar. One and a half bowl sink unit, larder cupboard, provision for Rangemaster gas cooker with exposed Northumbrian brick surround. Display shelving, Velux roof light, vaulted ceiling, tiled floor, and provision for integrated fridge freezer and dishwasher. Double doors to family/dining area. Utility Room 2.96m x 2.48m. Fitted sink unit, excellent range of storage cupboards, plumbing for washing machine and dryer, tiled floor, cloak area and door to courtyard with access to front garden. Bedroom 5 / Study 4.96m x 3.14m. Versatile room overlooking the front garden, ideal as a guest bedroom, playroom, or home office. Upstairs With staircase to attic area. Main Bedroom 4.98m x 3.82m. Spacious double bedroom to front with built-in wardrobes and overhead storage. Double doors open to: Walk in Wardrobe 2.83m x 1.87m. Fitted wardrobes on both sides, window overlooking rear garden. Door to: En-Suite 3.00m x 1.85m. Shower, WC, wash hand basin with storage underneath, tiled floor and part-tiled walls. Bedroom 2 3.05m x 3.30m. Double bedroom to front Bedroom 3 3.05m x 2.47m. Single bedroom to front. Bedroom 4 2.83m x 2.58m. Double bedroom to rear. Bathroom 2.83m x 2.22m. Bath, separate shower, WC, wash hand basin. Tiled floor and part-tiled walls. Attic Area 3.88m x 6.61m. Two Velux roof windows overlooking rear garden. Eaves storage. Versatile space suitable for a variety of purposes. Outside The garden to the front is set behind cast iron entrance gates, the front garden offers excellent privacy with mature hedging, lawn, gravel seating area, and cobble-lock driveway for 4–5 cars. Pedestrian access to both sides of the house, including covered side passage to one side and courtyard leading to main residence on the other. The garden to the rear is South-facing and not overlooked, backing onto the grounds of Mount Anville School. Predominantly laid out in lawn with mature trees, flowerbeds and shrubs. Large paved patio area ideal for outdoor dining and entertaining.
The local area
The local area
Sold properties in this area
Stay informed with market trends
Local schools and transport
Learn more about what this area has to offer.
School Name | Distance | Pupils | |||
|---|---|---|---|---|---|
| School Name | Mount Anville Primary School | Distance | 320m | Pupils | 440 |
| School Name | St Olaf's National School | Distance | 820m | Pupils | 573 |
| School Name | Scoil San Treasa | Distance | 1.0km | Pupils | 425 |
School Name | Distance | Pupils | |||
|---|---|---|---|---|---|
| School Name | St Laurence's Boys National School | Distance | 1.0km | Pupils | 402 |
| School Name | Taney Parish Primary School | Distance | 1.1km | Pupils | 389 |
| School Name | Oatlands Primary School | Distance | 1.2km | Pupils | 420 |
| School Name | Holy Cross School | Distance | 1.3km | Pupils | 270 |
| School Name | Ballinteer Educate Together National School | Distance | 1.4km | Pupils | 370 |
| School Name | Goatstown Stillorgan Primary School | Distance | 1.4km | Pupils | 141 |
| School Name | St Raphaela's National School | Distance | 1.4km | Pupils | 408 |
School Name | Distance | Pupils | |||
|---|---|---|---|---|---|
| School Name | Mount Anville Secondary School | Distance | 410m | Pupils | 712 |
| School Name | St Benildus College | Distance | 550m | Pupils | 925 |
| School Name | St Raphaela's Secondary School | Distance | 1.4km | Pupils | 631 |
School Name | Distance | Pupils | |||
|---|---|---|---|---|---|
| School Name | Oatlands College | Distance | 1.4km | Pupils | 634 |
| School Name | St Tiernan's Community School | Distance | 1.4km | Pupils | 367 |
| School Name | Our Lady's Grove Secondary School | Distance | 1.5km | Pupils | 312 |
| School Name | St Kilian's Deutsche Schule | Distance | 1.6km | Pupils | 478 |
| School Name | Coláiste Eoin | Distance | 1.9km | Pupils | 510 |
| School Name | Coláiste Íosagáin | Distance | 1.9km | Pupils | 488 |
| School Name | Wesley College | Distance | 1.9km | Pupils | 950 |
Type | Distance | Stop | Route | Destination | Provider | ||||||
|---|---|---|---|---|---|---|---|---|---|---|---|
| Type | Bus | Distance | 70m | Stop | Drummartin Park | Route | 11 | Destination | Phoenix Pk | Provider | Dublin Bus |
| Type | Bus | Distance | 70m | Stop | Drummartin Park | Route | 11 | Destination | Parnell Square | Provider | Dublin Bus |
| Type | Bus | Distance | 90m | Stop | Lower Kilmacud Road | Route | 11 | Destination | Sandyford B.d. | Provider | Dublin Bus |
Type | Distance | Stop | Route | Destination | Provider | ||||||
|---|---|---|---|---|---|---|---|---|---|---|---|
| Type | Bus | Distance | 170m | Stop | Drummartin Close | Route | 11 | Destination | Sandyford B.d. | Provider | Dublin Bus |
| Type | Bus | Distance | 230m | Stop | Drummartin Close | Route | 11 | Destination | Phoenix Pk | Provider | Dublin Bus |
| Type | Bus | Distance | 230m | Stop | Drummartin Close | Route | 11 | Destination | Parnell Square | Provider | Dublin Bus |
| Type | Bus | Distance | 310m | Stop | Mount Anville Ns | Route | 11 | Destination | Phoenix Pk | Provider | Dublin Bus |
| Type | Bus | Distance | 310m | Stop | Mount Anville Ns | Route | 11 | Destination | Parnell Square | Provider | Dublin Bus |
| Type | Bus | Distance | 340m | Stop | Eden Park Drive | Route | 11 | Destination | Sandyford B.d. | Provider | Dublin Bus |
| Type | Bus | Distance | 370m | Stop | Mount Anville Ns | Route | 11 | Destination | Sandyford B.d. | Provider | Dublin Bus |
Your Mortgage and Insurance Tools
Check off the steps to purchase your new home
Use our Buying Checklist to guide you through the whole home-buying journey.
Budget calculator
Calculate how much you can borrow and what you'll need to save
A closer look
BER Details
BER No: 118602416
Energy Performance Indicator: 288.03 kWh/m2/yr
Statistics
- 16/10/2025Entered
- 10,093Property Views
- 16,452
Potential views if upgraded to a Daft Advantage Ad
Learn How
Similar properties
€1,250,000
55 Callary Road, Mount Merrion, Co Dublin, A94R7R66 Bed · 3 Bath · Detached€1,295,000
9 Princeton, Ardilea, Clonskeagh, Dublin 14, D14KC675 Bed · 4 Bath · Detached€1,295,000
64 South Avenue, Mount Merrion, Mount Merrion, Co. Dublin, A94D7Y56 Bed · 3 Bath · Semi-D€1,350,000
Cintra, 19 Stillorgan Park Avenue, Blackrock, Co Dublin, A94HF775 Bed · 4 Bath · Detached
€1,625,000
39 Priory Avenue, Blackrock, A94HR535 Bed · 4 Bath · Semi-D€1,650,000
7 Ardilea Wood, Clonskeagh, Dublin 14, D14AE046 Bed · 4 Bath · Detached€1,850,000
Barraca, Frankfort Park, Dundrum, Dublin 14, D14Y3V95 Bed · 4 Bath · Detached€2,250,000
Sacre Couer, 14 Glenbower Park, D14R7616 Bed · 5 Bath · Detached€2,750,000
17 Flemingstown Park, Churchtown, Dublin 14, D14YF107 Bed · 5 Bath · Detached
Daft ID: 15983553

