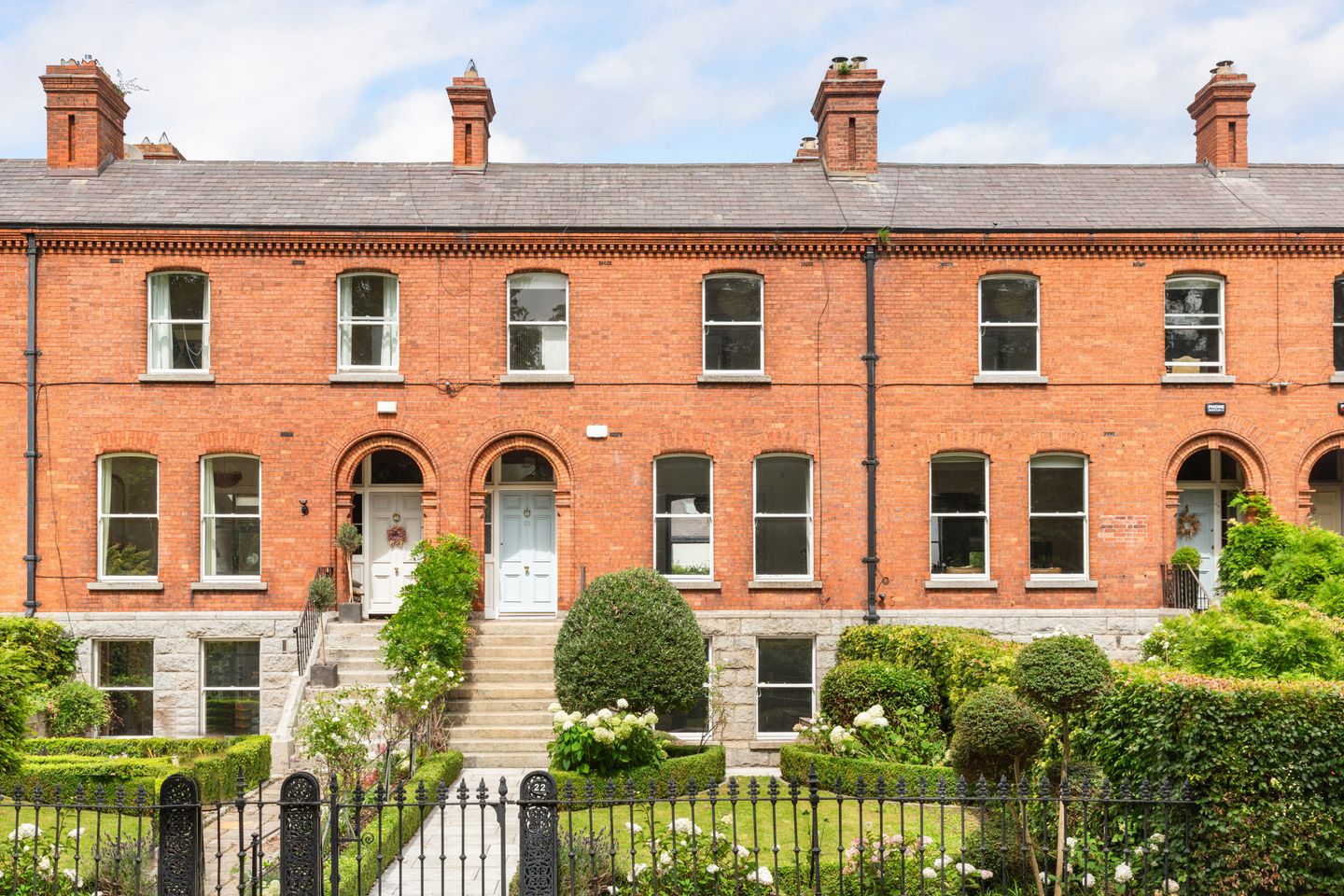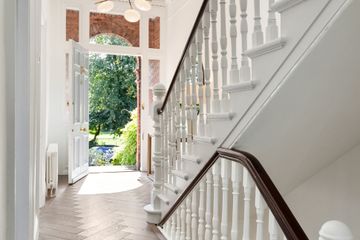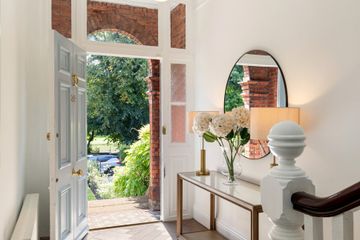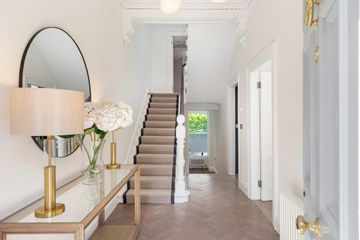



22 Dartmouth Square, Ranelagh, Dublin 6
€2,650,000
- Selling Type:By Private Treaty
About this property
Description
Number Twenty Two Dartmouth Square offers a wonderful opportunity to purchase a beautifully presented, light filled home, of great charm and character which has retained its attractive period features yet enhanced them to incorporate all the conveniences of modern day living. Having been extended and refurbished with great flair and impeccable taste by the current owners, under the guidance of Studio M Architects, the property offers 2,637sq.ft./245sq.m. (approx.) of superbly appointed and elegant accommodation. Laid out over three levels, the gracious accommodation comprises at hall level a large entrance hall with opening into two elegant interconnecting reception rooms which offer wonderful views over the square’s parkland. A staircase from the rear reception room leads seamlessly down to the extended kitchen/breakfast room. A guest toilet completes the accommodation at hall level. The garden level has been transformed in recent years with the wonderful extension boasting a double height ceiling creating a fantastic, light filled open plan kitchen/dining area opening out to the rear garden and separate utility room. A large room to the front with two original sash windows overlooking the front garden could be a family room or indeed a fourth bedroom with a full shower room adjacent. There is good storage under the granite steps and door leading to the front. At the top of the house are three generous double bedrooms including the large principal suite from front to rear of this fine house complete with walk in wardrobes and ensuite shower room. Finally there is a family shower room on the first floor return. The glorious interior is perfectly complimented by stunning front and rear gardens. The rear garden is the perfect spot for all the family to enjoy this sunny haven is laid out in an astro lawn for low maintenance and a large patio which offers the perfect spot for outdoor dining. To the front of this fine home is a meticulously maintained railed, landscaped garden with an abundance of flowering plants and shrubs and pathway leading to the imposing granite steps of this exceptional property. Situated, in what has to be, one of Dublin's most popular, convenient and sought after squares, the property enjoys an excellent local community and an almost unrivalled sense of convenience. A short stroll from Ranelagh Village, an abundance of amenities are literally on its doorstep including excellent local shops, restaurants and delicatessens, not to mention its convenience to St. Stephen's Green and Dublin city centre which are within 15 minutes’ walk and Herbert Park. Some of Dublin's finest schools are close by including RMDS, Kildare Place, Scoil Bhríde, Sandford Park, Muckross Park, Gonzaga College, Alexander College, St. Marys and many more. Hall Level: Entrance Hall: Gracious reception hallway with decorative ceiling coving, ornate ceiling rose and solid wood Oscar Ono floors. Feature window with view over kitchen/dining room out to rear garden. Guest WC Tiled floors and part tiled walls, WC and hand wash basin, wall mounted mirror and storage. Drawing Room : Spacious reception room overlooking the square with ceiling coving, picture rail and centre rose. Original cast iron fireplace with slate hearth and marble surround. Two large sash windows, folding doors lead to: Living Room : With solid wooden floors, open coal effect gas fired with slate hearth and marble surround, ceiling coving centre rose. Built in bespoke shelving and storage unit with library ladder. Doors opens to stairwell leading down to kitchen. Return: Bedroom 3. Double bedroom with glass sash window overlooking rear garden and lightwell. Landing with ceiling coving, vertical radiator and large light well. First Floor Bedroom 1. Large principal suite - double bedroom with ceiling coving, centre rose and sash window overlooking the Square. Walkway to ensuite is flanked by walk in wardrobes providing excellent hanging and drawer space. Double doors open into: Ensuite: Very large bathroom with tiled floors, free standing bath with handheld shower, toilet, heated towel rail, marble wash hand basin with under storage and wall mounted mirror. Walk in, fully tiled shower cubicle, with rain shower head. Mirrored storage and sash window. Bedroom 2: Double bedroom with fitted bunk beds, ceiling coving, attic access, sash window overlooking Dartmouth Square. Top Return Family Shower Room: Fully tiled with toilet, wash and basin and shower cubicle with rain shower head and handheld attachment and recessed shelf. Mirrored storage unit and sash window. Garden Level Hallway with under granite storage. Mosaic tiled floor with cloak storage and under stair storage. Ceiling coving. Bedroom4/Family Room: Large versatile room with wooden floors, ceiling coving and picture rail. Original fireplace with coal effect gas fire with tiled insert, slate hearth and marble surround. Two large sash windows with shutters look out over the front patio and garden. Shower Room: With brushed concrete floors, toilet, wash hand basin with subway tiled splashback and fully tiled walk-in shower cubicle, heated towel rail and mirrored storage unit. Kitchen / Dining Room: Brushed concrete floors, double height ceiling with excellent range of fitted high gloss wall and base units with Carrara marble countertop incorporating an integrated Miele double oven and five ring gas hob with tiled splashback. A large island with granite counter tops and sink unit provides extra storage with 100 year old American barn wood cladding. Also included is an integrated dishwasher and integrated American fridge. The dining area has a wood effect gas stove, large skylight, sliding doors out to rear garden and stairs leading to formal reception rooms. Built in desk unit and understairs storage. Utility: With excellent storage in floor to ceiling units, wine fridge, sink unit, washing machine and dyer, integrated freezer.
The local area
The local area
Sold properties in this area
Stay informed with market trends
Local schools and transport
Learn more about what this area has to offer.
School Name | Distance | Pupils | |||
|---|---|---|---|---|---|
| School Name | Ranelagh Multi Denom National School | Distance | 420m | Pupils | 220 |
| School Name | Bunscoil Synge Street | Distance | 810m | Pupils | 101 |
| School Name | Catherine Mc Auley N Sc | Distance | 910m | Pupils | 99 |
School Name | Distance | Pupils | |||
|---|---|---|---|---|---|
| School Name | Gaelscoil Lios Na Nóg | Distance | 930m | Pupils | 177 |
| School Name | Scoil Chaitríona Baggot Street | Distance | 930m | Pupils | 148 |
| School Name | Scoil Bhríde | Distance | 960m | Pupils | 368 |
| School Name | St. Louis National School | Distance | 1.0km | Pupils | 622 |
| School Name | St Christopher's Primary School | Distance | 1.1km | Pupils | 567 |
| School Name | Gaelscoil Eoin | Distance | 1.1km | Pupils | 50 |
| School Name | Sandford Parish National School | Distance | 1.2km | Pupils | 200 |
School Name | Distance | Pupils | |||
|---|---|---|---|---|---|
| School Name | Catholic University School | Distance | 540m | Pupils | 547 |
| School Name | Loreto College | Distance | 710m | Pupils | 584 |
| School Name | St. Mary's College C.s.sp., Rathmines | Distance | 800m | Pupils | 498 |
School Name | Distance | Pupils | |||
|---|---|---|---|---|---|
| School Name | Synge Street Cbs Secondary School | Distance | 870m | Pupils | 291 |
| School Name | Rathmines College | Distance | 930m | Pupils | 55 |
| School Name | Sandford Park School | Distance | 1.0km | Pupils | 432 |
| School Name | St Conleths College | Distance | 1.1km | Pupils | 325 |
| School Name | Muckross Park College | Distance | 1.3km | Pupils | 712 |
| School Name | St. Louis High School | Distance | 1.4km | Pupils | 684 |
| School Name | St Patricks Cathedral Grammar School | Distance | 1.4km | Pupils | 302 |
Type | Distance | Stop | Route | Destination | Provider | ||||||
|---|---|---|---|---|---|---|---|---|---|---|---|
| Type | Tram | Distance | 180m | Stop | Charlemont | Route | Green | Destination | Parnell | Provider | Luas |
| Type | Tram | Distance | 180m | Stop | Charlemont | Route | Green | Destination | Broombridge | Provider | Luas |
| Type | Tram | Distance | 180m | Stop | Charlemont | Route | Green | Destination | Sandyford | Provider | Luas |
Type | Distance | Stop | Route | Destination | Provider | ||||||
|---|---|---|---|---|---|---|---|---|---|---|---|
| Type | Tram | Distance | 180m | Stop | Charlemont | Route | Green | Destination | Brides Glen | Provider | Luas |
| Type | Bus | Distance | 200m | Stop | Adelaide Road | Route | 720 | Destination | Out Of Service Cw | Provider | Dublin Bus |
| Type | Bus | Distance | 220m | Stop | Adelaide Road | Route | 720 | Destination | Out Of Service Acw | Provider | Dublin Bus |
| Type | Bus | Distance | 260m | Stop | Grand Parade | Route | E1 | Destination | Northwood | Provider | Dublin Bus |
| Type | Bus | Distance | 260m | Stop | Grand Parade | Route | 116 | Destination | Parnell Sq | Provider | Dublin Bus |
| Type | Bus | Distance | 260m | Stop | Grand Parade | Route | 7d | Destination | Mountjoy Square | Provider | Dublin Bus |
| Type | Bus | Distance | 260m | Stop | Grand Parade | Route | 740x | Destination | Dublin Airport Zone 16 Bay 21 | Provider | Wexford Bus |
Your Mortgage and Insurance Tools
Check off the steps to purchase your new home
Use our Buying Checklist to guide you through the whole home-buying journey.
Budget calculator
Calculate how much you can borrow and what you'll need to save
A closer look
BER Details
Statistics
- 30/09/2025Entered
- 7,880Property Views
- 12,844
Potential views if upgraded to a Daft Advantage Ad
Learn How
Similar properties
€2,400,000
84 Northumberland Road, Dublin 4, Ballsbridge, Dublin 4, D04PY946 Bed · 3 Bath · Semi-D€2,450,000
48 Northumberland Road, Ballsbridge, Dublin 4, D04C6C56 Bed · 3 Bath · House€2,500,000
15 Marlborough Road, Donnybrook, Dublin 4, D04K6H64 Bed · 4 Bath · House€2,500,000
44 Pembroke Road, Ballsbridge, Dublin 4, D04K5A05 Bed · 4 Bath · Terrace
€2,500,000
1 Cowper Road, Rathmines, Dublin 6, D06X3Y14 Bed · 5 Bath · End of Terrace€2,500,000
20 Windsor Road, Rathmines, Dublin 6, D06Y2P85 Bed · 3 Bath · Semi-D€2,700,000
Eltham, 79 Eglinton Road, Donnybrook, Dublin 4, D04T3V57 Bed · 4 Bath · Semi-D€2,750,000
46 Wellington Road, Ballsbridge, Dublin 4, D04RR714 Bed · 2 Bath · Terrace€2,750,000
20-24 Eglinton Road, Dublin 4, D04V2T94 Bed · 4 Bath · Detached€2,850,000
7 Pembroke Road, Ballsbridge, Ballsbridge, Dublin 4, D04T2P85 Bed · 3 Bath · Terrace€2,850,000
20 Waterloo Road, Ballsbridge, Dublin 4, D04E0P95 Bed · Terrace€2,850,000
12 Appian Way, Ranelagh, Dublin 6, D06VC434 Bed · 4 Bath · Semi-D
Daft ID: 16032079


