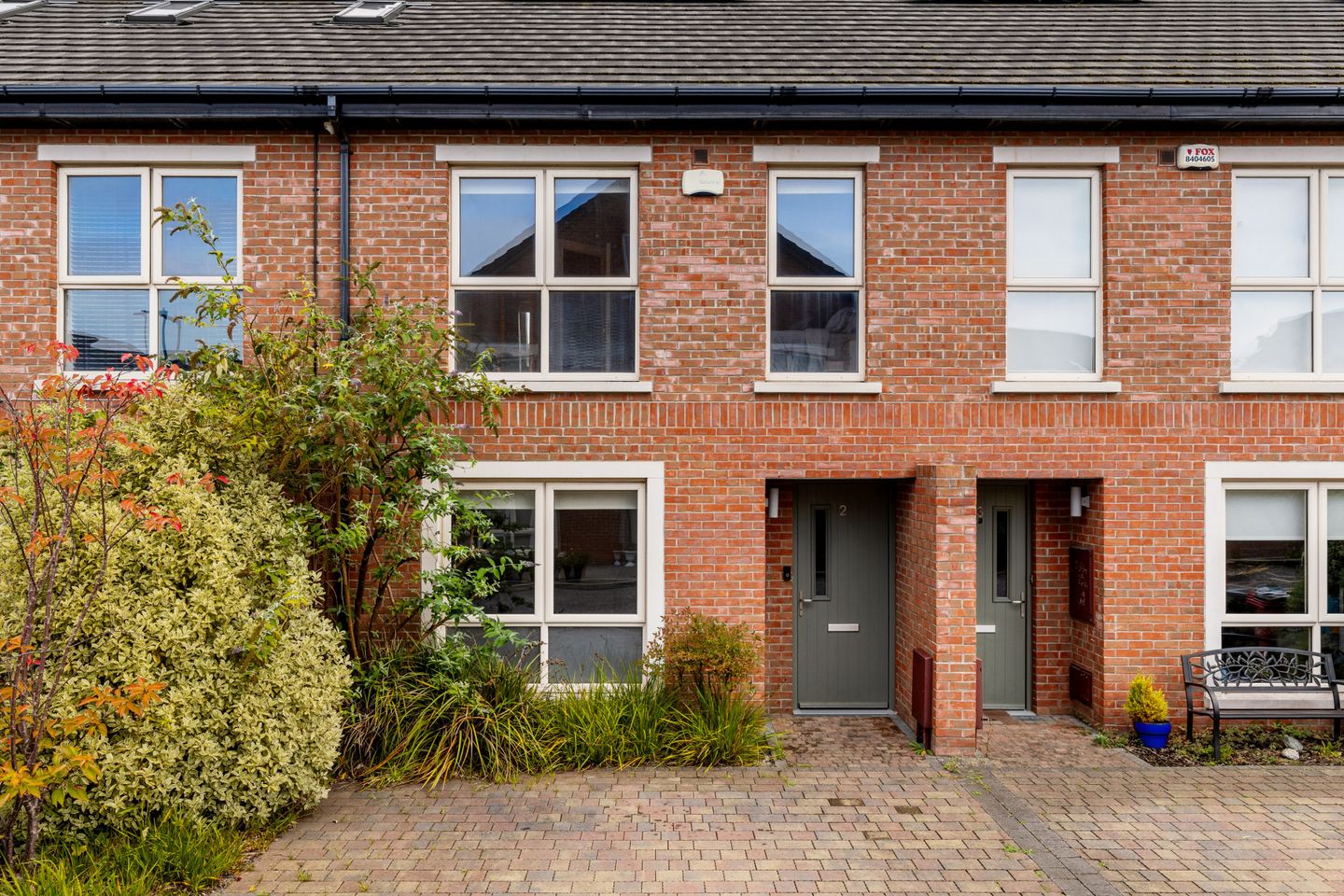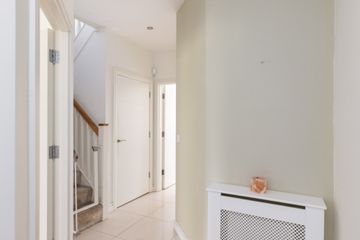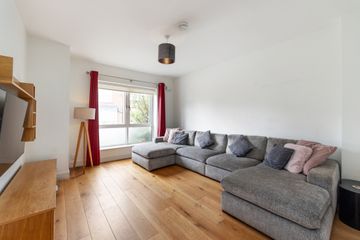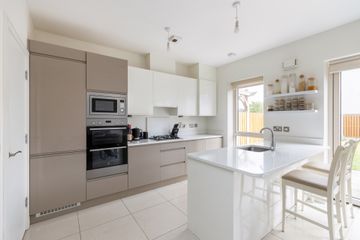



2 Parkside Grove, Balgriffin, Dublin 13, D13EY6P
€525,000
- Price per m²:€4,606
- Estimated Stamp Duty:€5,250
- Selling Type:By Private Treaty
- BER No:111113460
- Energy Performance:53.27 kWh/m2/yr
About this property
Highlights
- Gas Fired Central Heating
- uPVC Double Glazed windows
- Solar Panels
- Monitored House Alarm
- Off street parking for 2 cars
Description
Sherry FitzGerald are delighted to present this modern and beautifully maintained 3-bedroom, 2.5-bathroom terrace home, built c.2018 to an exceptional standard by Cairn Homes in this wonderful family-friendly development. Boasting an impressive ‘A3’ BER rating. The accommodation briefly comprises of an entrance hallway with a cloakroom, guest WC, livingroom, kitchen/dining room with an utility. Upstairs there are three generously sized bedrooms, ensuite and a modern bathroom. The property also enjoys a private driveway, with private off street parking for 2 cars to the front and a lawned rear garden, ideal for outdoor relaxation. The location is superb, set within a modern, well-designed, family-friendly estate featuring landscaped greens, play areas, and cycle lanes. The property enjoys excellent connectivity, with 24/7 bus routes close by and Clongriffin DART Station just a short distance away, while the Malahide Road provides easy access to the city and beyond. A wide selection of well-regarded schools serve the area, along with excellent sports and leisure amenities including Father Collins Park, Trinity Sports & Leisure Centre with swimming pool, and a variety of clubs for soccer, GAA and more. Further enhanced by the exciting new facilities planned for the area, including a library, community centre, sports amenities, and a primary healthcare centre. Hall 4.70m x 0.9m. A tiled entrance hallway with recess lighting, and an alarm control panel with access to a cloakroom. Living Room 4.6m x 3.7m. Spacious living room featuring a large front picture window, TV point and finished with Herringbone style laminated timber effect floor. WC 1.65m x 1.4m. Guest WC with tiled flooring, featuring a wash hand basin with integrated storage cabinet, heated towel rail and extractor fan. Kitchen Dining Room 4.35m x 4.90m. Shaker-style fitted kitchen with granite worktops and breakfast counter, complete with double oven, gas hob and extractor fan. The kitchen includes an integrated dishwasher and fridge/freezer, and is finished with tiled flooring and French doors opening onto the rear garden. Utility Room 2.9m x 2.25m. Practical utility room with tiled flooring, plumbed for a washing machine and offering excellent storage space. First Floor Bedroom 1 3.5m x 4.9m. Generous double bedroom to the front featuring a large front-facing window, built-in wardrobes, TV point and finished with tongue groove flooring. En-Suite 1.85m x 2.0m. Fully tiled en-suite featuring a corner shower, wash hand basin with integrated storage cabinet, heated towel rail and heating control panel. Bathroom 2.95m x 1.6m. Fully tiled bathroom featuring a bathtub, corner shower, wash hand basin with integrated storage cabinet, heated towel rail and extractor fan. Bedroom 2 4.7m x 2.7m. Double bedroom to the rear with built-in wardrobes, tongue flooring, and a east-facing rear window overlooking the garden. Bedroom 3 4.75m x 2.15m. Double bedroom to the rear with tongue flooring, and a east-facing rear window overlooking the garden. Landing 3.9m x 0.8m. Carpet, access to attic and hot press with additional shelving Outside Front Garden Paved driveway providing off-street parking for two cars, complemented by flowerbeds on either side. Rear Garden Walled rear garden with a paved patio, a well-maintained lawn, and an additional steel storage shed. The garden is further enhanced by outdoor sockets, lighting, and a tap.
The local area
The local area
Sold properties in this area
Stay informed with market trends
Local schools and transport

Learn more about what this area has to offer.
School Name | Distance | Pupils | |||
|---|---|---|---|---|---|
| School Name | Belmayne Educate Together National School | Distance | 310m | Pupils | 409 |
| School Name | St. Francis Of Assisi National School | Distance | 330m | Pupils | 435 |
| School Name | Stapolin Educate Together National School | Distance | 750m | Pupils | 299 |
School Name | Distance | Pupils | |||
|---|---|---|---|---|---|
| School Name | Gaelscoil Ghráinne Mhaol | Distance | 900m | Pupils | 52 |
| School Name | Holy Trinity Senior School | Distance | 980m | Pupils | 401 |
| School Name | Scoil Bhríde Junior School | Distance | 980m | Pupils | 375 |
| School Name | Scoil Cholmcille Sns | Distance | 1.1km | Pupils | 222 |
| School Name | Holy Trinity Sois | Distance | 1.1km | Pupils | 172 |
| School Name | Ayrfield Sen National School | Distance | 1.7km | Pupils | 224 |
| School Name | St Pauls Junior National School | Distance | 1.7km | Pupils | 232 |
School Name | Distance | Pupils | |||
|---|---|---|---|---|---|
| School Name | Belmayne Educate Together Secondary School | Distance | 770m | Pupils | 530 |
| School Name | Grange Community College | Distance | 780m | Pupils | 526 |
| School Name | Gaelcholáiste Reachrann | Distance | 820m | Pupils | 494 |
School Name | Distance | Pupils | |||
|---|---|---|---|---|---|
| School Name | Donahies Community School | Distance | 1.5km | Pupils | 494 |
| School Name | Ardscoil La Salle | Distance | 1.9km | Pupils | 296 |
| School Name | St Marys Secondary School | Distance | 2.7km | Pupils | 242 |
| School Name | Pobalscoil Neasáin | Distance | 2.7km | Pupils | 805 |
| School Name | Manor House School | Distance | 3.1km | Pupils | 669 |
| School Name | Mercy College Coolock | Distance | 3.1km | Pupils | 420 |
| School Name | Chanel College | Distance | 3.2km | Pupils | 466 |
Type | Distance | Stop | Route | Destination | Provider | ||||||
|---|---|---|---|---|---|---|---|---|---|---|---|
| Type | Bus | Distance | 490m | Stop | The Hole In The Wall Road | Route | 15 | Destination | Ballycullen Road | Provider | Dublin Bus |
| Type | Bus | Distance | 500m | Stop | The Hole In The Wall Road | Route | 15 | Destination | Clongriffin | Provider | Dublin Bus |
| Type | Bus | Distance | 590m | Stop | Clongriffin Village | Route | 15 | Destination | Clongriffin | Provider | Dublin Bus |
Type | Distance | Stop | Route | Destination | Provider | ||||||
|---|---|---|---|---|---|---|---|---|---|---|---|
| Type | Bus | Distance | 590m | Stop | Temple View Avenue | Route | 15 | Destination | Clongriffin | Provider | Dublin Bus |
| Type | Bus | Distance | 610m | Stop | Clongriffin Village | Route | 15 | Destination | Ballycullen Road | Provider | Dublin Bus |
| Type | Bus | Distance | 650m | Stop | Temple View Avenue | Route | 27 | Destination | Jobstown | Provider | Dublin Bus |
| Type | Bus | Distance | 650m | Stop | Temple View Avenue | Route | 27 | Destination | Clare Hall | Provider | Dublin Bus |
| Type | Bus | Distance | 650m | Stop | Temple View Avenue | Route | 15 | Destination | Ballycullen Road | Provider | Dublin Bus |
| Type | Bus | Distance | 650m | Stop | Temple View Avenue | Route | 27 | Destination | Eden Quay | Provider | Dublin Bus |
| Type | Bus | Distance | 650m | Stop | Temple View Avenue | Route | 27x | Destination | Ucd | Provider | Dublin Bus |
Your Mortgage and Insurance Tools
Check off the steps to purchase your new home
Use our Buying Checklist to guide you through the whole home-buying journey.
Budget calculator
Calculate how much you can borrow and what you'll need to save
BER Details
BER No: 111113460
Energy Performance Indicator: 53.27 kWh/m2/yr
Statistics
- 15/11/2025Entered
- 3,102Property Views
- 5,056
Potential views if upgraded to a Daft Advantage Ad
Learn How
Similar properties
€475,000
7 Blunden Drive, Ard na Greine, Dublin 13, D13E3W53 Bed · 2 Bath · Semi-D€475,000
41 Churchwell Road, Belmayne, Dublin 13, D13FV303 Bed · 3 Bath · Townhouse€475,000
15 Clonshaugh Heights, Dublin 17, Clonshaugh, Dublin 17, D17AC983 Bed · 1 Bath · Terrace€480,000
13 Red Arches Drive, The Coast, Baldoyle, Dublin 13, D13Y7183 Bed · 3 Bath · Duplex
€485,000
287 Tonlegee Road, Dublin 5, D05X2N75 Bed · 3 Bath · Semi-D€485,000
128 Grange Abbey Drive, Baldoyle, Dublin 13, D13V4P63 Bed · 2 Bath · Semi-D€495,000
13 Saint Samson'S Court, Clongriffin, Dublin 13, D13HF673 Bed · 2 Bath · Terrace€495,000
20 Turnapin Grove, Santry, Dublin 95 Bed · 3 Bath · House€495,000
14 Parkside Close, Balgriffin, Dublin 133 Bed · 3 Bath · Terrace€495,000
15 Churchwell Drive, Belmayne, Clongriffin, Dublin 13, D13X7V04 Bed · 4 Bath · Duplex€495,000
1 Churchwell Court, Belmayne, Balgriffin, Dublin 13, D13W0214 Bed · 3 Bath · Semi-D€620,000
The Aspen, Haleys Hill, Haleys Hill, Kinsealy, Co. Dublin3 Bed · 3 Bath · Terrace
Daft ID: 16273633

