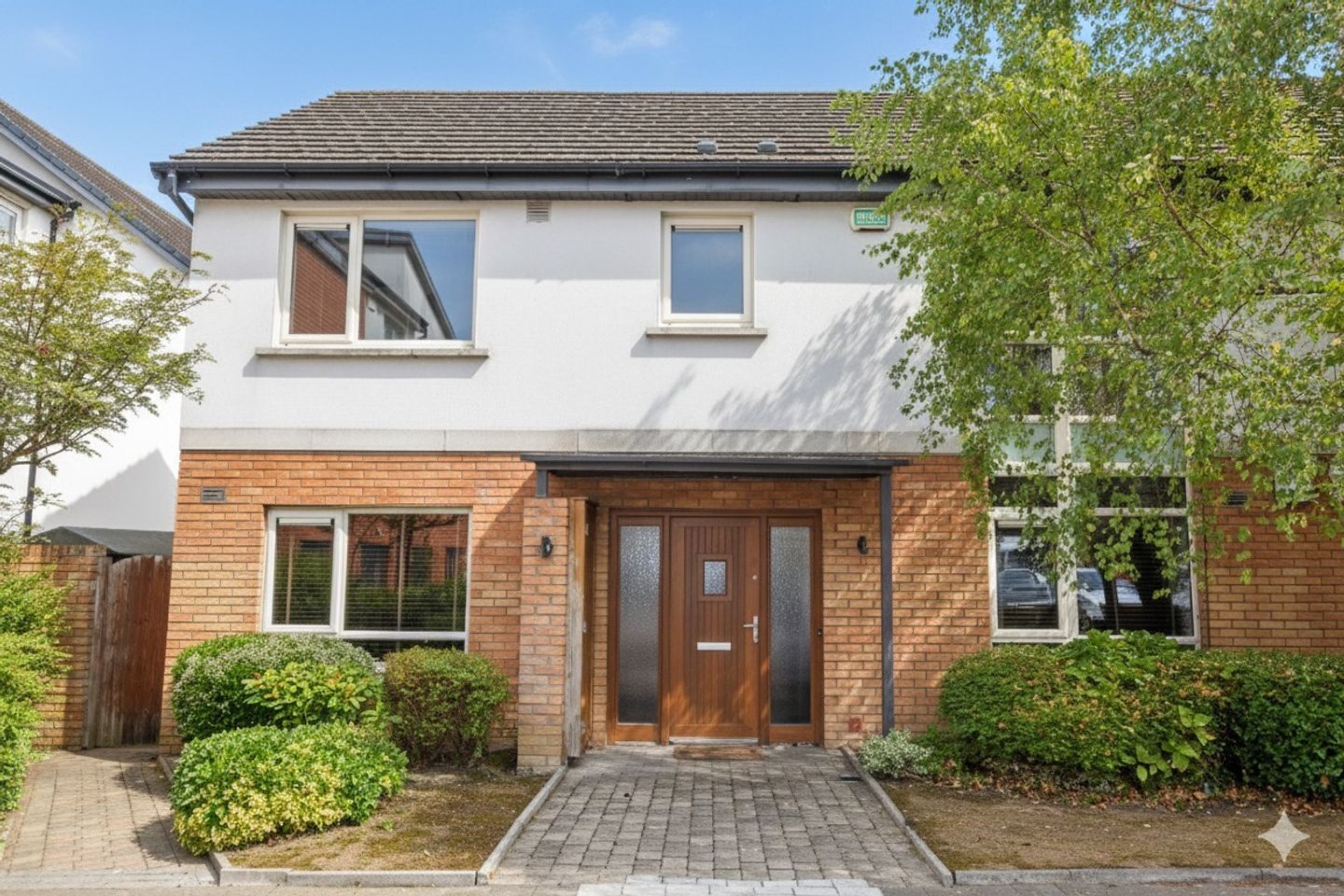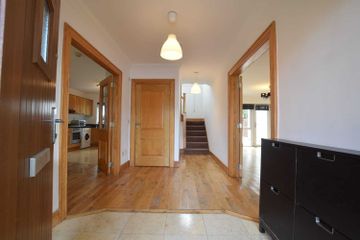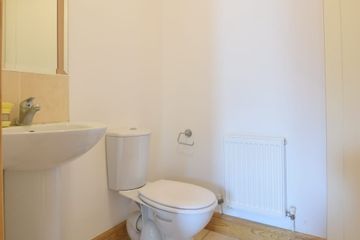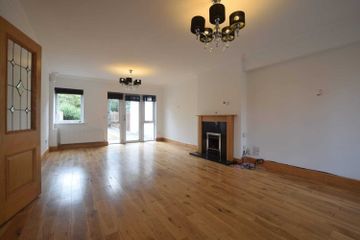



1 Churchwell Court, Belmayne, Balgriffin, Dublin 13, D13W021
€495,000
- Price per m²:€3,639
- Estimated Stamp Duty:€4,950
- Selling Type:By Private Treaty
- BER No:108833260
- Energy Performance:145.97 kWh/m2/yr
About this property
Highlights
- 4 Bed, 2.5 Bath, Semi-Detached House.
- Gas Fired Central Heating.
- uPVC Double Glazed Windows.
- Alarm.
- 2 x Designated Parking Spaces.
Description
Sherry FitzGerald present this fine 4 bed, 2.5 bath semi-detached house set in a quiet cul de sac in a well located development with a whole host of amenities on your doorstep. 2 designated parking spaces right outside the front door, plus additional visitor parking spaces. The house itself is in great condition throughout having been well maintained and updated by the current owners. Accommodation briefly comprises; wide entrance hall with guest wc, large livingroom with glass door out to private rear garden, spacious open plan kitchen / dining room with understair storage. Upstairs there are 4 bedrooms, master ensuite and family bathroom. Location is excellent. Set in a quiet cul de sac in a modern development that is well located with a host of local amenities on your doorstep including a selection of good schools, local shops and shopping centres, parks, sports & leisure facilities. Public transport to&from Dublin City Centre is well catered for with multiple bus routes, plus Clongriffin DART station is close by. Viewing is highly recommended! Hall 2.20m x 3.30m. Part marble tiled floor, part solid oak floor, coving, phone point. Guest WC 1.60m x 1.50m. WHB, wc, tiled floor, extractor fan. Living Room 4.05m x 7.00m. Solid oak timber floor, gas fire place, coving, tv point, glass door out to rear. Kitchen/Dining 3.20m x 7.00m. Fitted oak shaker style kitchen, oven, gas hob, extractor fan, integrated fridge freezer, integrated dishwasher, plumbed for washing machine, granite counter tops, part marble tiled floors, part solid oak timber floor, glass door out to rear garden. understair storage. First Floor Landing 2.20m x 1.35m. Semi-solid timber floor, hot press, access to attic. Bedroom 1 (rear) 2.81m x 4.50m. Fitted wardrobes, semi-solid timber floor, tv point. Ensuite 1.25m x 2.25m. WHB, wc, shower, tiled floor, part tiled walls, extractor fan. Bedroom 2 (rear) 3.55m x 3.710m. Fitted wardrobes, semi-solid timber floor. Bedroom 3 (front) 2.75m x 3.55m. Fitted wardrobes, semi-solid timber floor. Bedroom 4 (front) 4.65m x 2.40m. Fitted wardrobes, semi-solid timber floor. Bathroom 2.05m x 1.95m. WHB, wc, bath, tiled floor, part tiled walls, extractor fan Outside Front 2 x designated parking spaces at front door, flower beds, gated side entrance. There are visitor parking spaces too. Rear Garden Fenced, lawn, paved patio, shed.
The local area
The local area
Sold properties in this area
Stay informed with market trends
Local schools and transport

Learn more about what this area has to offer.
School Name | Distance | Pupils | |||
|---|---|---|---|---|---|
| School Name | Belmayne Educate Together National School | Distance | 600m | Pupils | 409 |
| School Name | St. Francis Of Assisi National School | Distance | 690m | Pupils | 435 |
| School Name | Stapolin Educate Together National School | Distance | 1.3km | Pupils | 299 |
School Name | Distance | Pupils | |||
|---|---|---|---|---|---|
| School Name | Our Lady Immac Sen National School | Distance | 1.3km | Pupils | 184 |
| School Name | Scoil Bhríde Junior School | Distance | 1.3km | Pupils | 375 |
| School Name | Ayrfield Sen National School | Distance | 1.3km | Pupils | 224 |
| School Name | Darndale National School Junior | Distance | 1.3km | Pupils | 159 |
| School Name | Holy Trinity Senior School | Distance | 1.4km | Pupils | 401 |
| School Name | St Pauls Junior National School | Distance | 1.4km | Pupils | 232 |
| School Name | Gaelscoil Ghráinne Mhaol | Distance | 1.4km | Pupils | 52 |
School Name | Distance | Pupils | |||
|---|---|---|---|---|---|
| School Name | Belmayne Educate Together Secondary School | Distance | 1.3km | Pupils | 530 |
| School Name | Grange Community College | Distance | 1.3km | Pupils | 526 |
| School Name | Gaelcholáiste Reachrann | Distance | 1.4km | Pupils | 494 |
School Name | Distance | Pupils | |||
|---|---|---|---|---|---|
| School Name | Donahies Community School | Distance | 1.4km | Pupils | 494 |
| School Name | Ardscoil La Salle | Distance | 1.9km | Pupils | 296 |
| School Name | Mercy College Coolock | Distance | 2.7km | Pupils | 420 |
| School Name | Coolock Community College | Distance | 2.7km | Pupils | 192 |
| School Name | Chanel College | Distance | 2.8km | Pupils | 466 |
| School Name | Manor House School | Distance | 3.1km | Pupils | 669 |
| School Name | St Marys Secondary School | Distance | 3.3km | Pupils | 242 |
Type | Distance | Stop | Route | Destination | Provider | ||||||
|---|---|---|---|---|---|---|---|---|---|---|---|
| Type | Bus | Distance | 320m | Stop | Balgriffin Cottages | Route | 43 | Destination | Swords Bus.pk | Provider | Dublin Bus |
| Type | Bus | Distance | 320m | Stop | Balgriffin Cottages | Route | 42 | Destination | Portmarnock | Provider | Dublin Bus |
| Type | Bus | Distance | 320m | Stop | Balgriffin Cottages | Route | 102c | Destination | Sutton Park School | Provider | Go-ahead Ireland |
Type | Distance | Stop | Route | Destination | Provider | ||||||
|---|---|---|---|---|---|---|---|---|---|---|---|
| Type | Bus | Distance | 320m | Stop | Balgriffin Cottages | Route | 42n | Destination | Portmarnock | Provider | Nitelink, Dublin Bus |
| Type | Bus | Distance | 320m | Stop | Balgriffin Cottages | Route | 102c | Destination | Balgriffin Cottages | Provider | Go-ahead Ireland |
| Type | Bus | Distance | 320m | Stop | Balgriffin Cottages | Route | 42 | Destination | Talbot Street | Provider | Dublin Bus |
| Type | Bus | Distance | 320m | Stop | Balgriffin Cottages | Route | 43 | Destination | Talbot Street | Provider | Dublin Bus |
| Type | Bus | Distance | 410m | Stop | Temple View Rise | Route | 15 | Destination | Clongriffin | Provider | Dublin Bus |
| Type | Bus | Distance | 410m | Stop | Temple View Rise | Route | 27 | Destination | Clare Hall | Provider | Dublin Bus |
| Type | Bus | Distance | 410m | Stop | Temple View Rise | Route | 27x | Destination | Clare Hall | Provider | Dublin Bus |
Your Mortgage and Insurance Tools
Check off the steps to purchase your new home
Use our Buying Checklist to guide you through the whole home-buying journey.
Budget calculator
Calculate how much you can borrow and what you'll need to save
BER Details
BER No: 108833260
Energy Performance Indicator: 145.97 kWh/m2/yr
Statistics
- 15/11/2025Entered
- 6,553Property Views
Similar properties
€450,000
1 Churchwell Road, Belmayne, Clongriffin, Dublin 13, D13E6504 Bed · 2 Bath · Duplex€465,000
123 Riverside Park, Clonshaugh, Dublin 17, D17PW644 Bed · 3 Bath · Semi-D€485,000
287 Tonlegee Road, Dublin 5, D05X2N75 Bed · 3 Bath · Semi-D€495,000
20 Turnapin Grove, Santry, Dublin 95 Bed · 3 Bath · House
€495,000
15 Churchwell Drive, Belmayne, Clongriffin, Dublin 13, D13X7V04 Bed · 4 Bath · Duplex€547,500
79 Grange Abbey Road, Baldoyle, Dublin 13, D13P2184 Bed · 3 Bath · Semi-D€550,000
38 Elmfield Lawn, Clarehall, Dublin 13, D13N2A04 Bed · 2 Bath · Semi-D€550,000
9 Parkside View, Balgriffin, Dublin 13, D13CKX84 Bed · 3 Bath · Terrace€575,000
5 Parkside Square, Clongriffin, Dublin 13, D13X2W04 Bed · 3 Bath · Semi-D€760,000
The Sycamore, Haley's Hill, Haley's Hill, Kinsealy, Co. Dublin4 Bed · 3 Bath · Semi-D€760,000
The Sycamore, Haleys Hill, Haleys Hill, Kinsealy, Co. Dublin4 Bed · 3 Bath · Semi-D€780,000
The Willow, Haley's Hill, Haley's Hill, Kinsealy, Co. Dublin4 Bed · 3 Bath · Semi-D
Daft ID: 16270224

