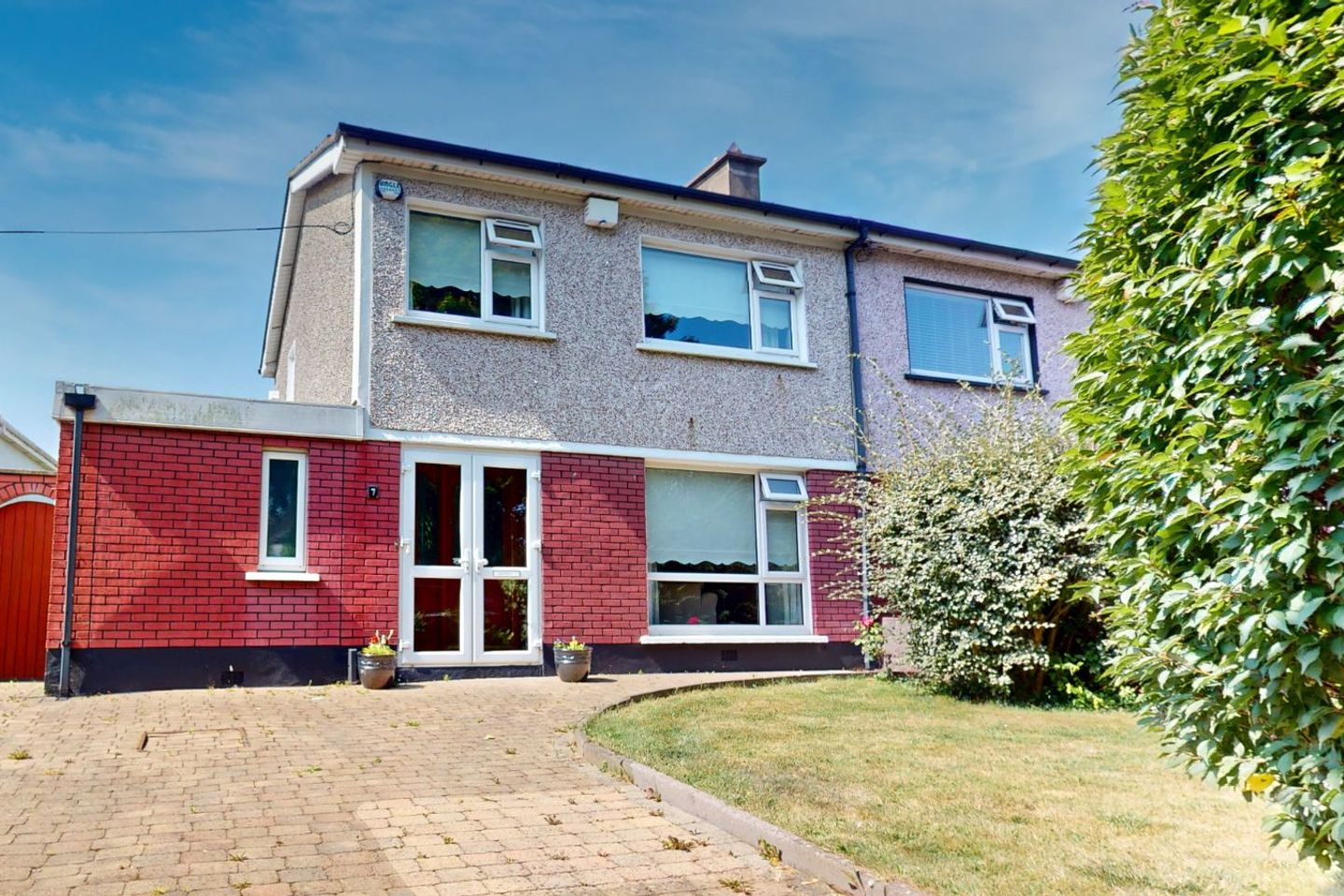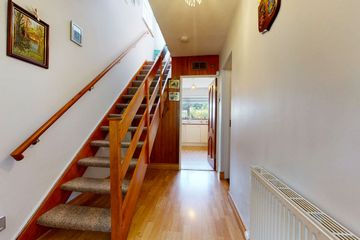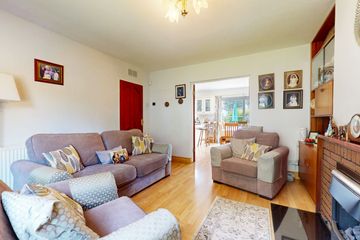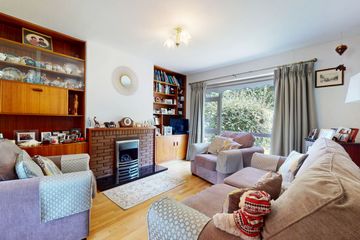



7 Blunden Drive, Ard na Greine, Dublin 13, D13E3W5
€475,000
- Price per m²:€4,167
- Estimated Stamp Duty:€4,750
- Selling Type:By Private Treaty
- BER No:118610468
- Energy Performance:306.89 kWh/m2/yr
About this property
Description
Redmond Property are delighted to offer an exciting opportunity to acquire this spacious, extended three-bedroom semi-detached family home. No. 7 Blunden Drive is perfect for the growing family who are looking to buy their forever home offering great scope for further expansion subject to the necessary planning permission being obtained. The property is ideally located in this mature and settled residential development which has a host of local amenities close by including easy access to Howth Junction and Raheny DART stations. There is a selection of bus routes on the nearby Malahide Road within a 5-minute walk. Donaghmede shopping centre and Tesco Clare Hall are both close by boasting a wide array of quality shops, restaurants and cafes. There is a great selection of primary and secondary schools together with sport clubs / leisure facilities all on your doorstep. Accommodation briefly comprises porch leading to a bright hallway, living room, kitchen / dining room, utility room with access to rear garden, converted garage to wet room /downstairs wc and separate storage room. Upstairs there are three good size bedrooms and main family bathroom. ACCOMMODATION (Ground Floor) Overall Floor Area 113.69 sq. metres approx. Hall 3.58m x 1.93m entrance porch, laminate flooring, hardwood hall door, phone point, alarm pad Livingroom 3.98m x 3.85m decorative brick fireplace with hardwood surround, gas fire inset, tv point, built in wall units, shelving, double doors leading to Kitchen / dining room 3.44x 2.84 fully fitted wall and floor units, breakfast bar, part tiled, cooker Dining area 3.52m x 2.99m uPVC double glazed patio doors leading to garden Utility room 2.55m x 2.39m uPVC rear door, fridge freezer, washing machine Storage room part of the original garage, shelving unit Downstairs w.c. / wet room, walk in shower with electric shower, tiled throughout, w.c., w.h.b. ACCOMMODATION (First Floor) Bedroom (1) front 4.34m x 3.97m excellent range of built in Slide robe wardrobes Bedroom (2) rear 3.97 m x 2.59m Stira ladder to attic, slide robe wardrobes Bedroom (3) 3.07m x 2.47m slide robe wardrobe, shelving unit Hot press with immersion foam insulated cylinder ideal logic gas boiler Bathroom 2.24m x 1.65m w.c., w.h.b., electric shower, folding shower door, fully tiled, wall cabinet, shaving light OUTSIDE Walled front and rear gardens with driveway off street parking, cobble lock drive, mature hedges, plants, shrubs and trees, steel gates, side entrance with gate, paved patio area, timber shed, outside light FEATURES Gas fired central heating Ideal energy efficient boiler installed Upvc double glazed windows Fitted sliderobe wardrobes in all bedrooms Downstairs wet room fully fitted with walk in shower Utility room Electric shower in bathroom Attractive half brick façade Walled gardens off street parking Cobble lock drive VIEWING By appointment with Redmond Property Contact Philip Mahon MIPAV
The local area
The local area
Sold properties in this area
Stay informed with market trends
Local schools and transport

Learn more about what this area has to offer.
School Name | Distance | Pupils | |||
|---|---|---|---|---|---|
| School Name | St Pauls Junior National School | Distance | 300m | Pupils | 232 |
| School Name | Ayrfield Sen National School | Distance | 320m | Pupils | 224 |
| School Name | St Eithnes Senior Girls National School | Distance | 590m | Pupils | 97 |
School Name | Distance | Pupils | |||
|---|---|---|---|---|---|
| School Name | St Monica's Infant Girls' School | Distance | 600m | Pupils | 45 |
| School Name | St Malachy's Boys National School | Distance | 730m | Pupils | 123 |
| School Name | St Michael's House Special National School Foxfield | Distance | 1.0km | Pupils | 54 |
| School Name | St Benedicts And St Marys National School | Distance | 1.2km | Pupils | 165 |
| School Name | Darndale National School Junior | Distance | 1.2km | Pupils | 159 |
| School Name | Scoil Bhríde Junior School | Distance | 1.2km | Pupils | 375 |
| School Name | Our Lady Immac Sen National School | Distance | 1.2km | Pupils | 184 |
School Name | Distance | Pupils | |||
|---|---|---|---|---|---|
| School Name | Donahies Community School | Distance | 430m | Pupils | 494 |
| School Name | Ardscoil La Salle | Distance | 890m | Pupils | 296 |
| School Name | Belmayne Educate Together Secondary School | Distance | 1.6km | Pupils | 530 |
School Name | Distance | Pupils | |||
|---|---|---|---|---|---|
| School Name | Grange Community College | Distance | 1.6km | Pupils | 526 |
| School Name | Mercy College Coolock | Distance | 1.6km | Pupils | 420 |
| School Name | Gaelcholáiste Reachrann | Distance | 1.6km | Pupils | 494 |
| School Name | Chanel College | Distance | 1.8km | Pupils | 466 |
| School Name | Manor House School | Distance | 1.8km | Pupils | 669 |
| School Name | Coolock Community College | Distance | 2.3km | Pupils | 192 |
| School Name | St. Mary's Secondary School | Distance | 2.3km | Pupils | 319 |
Type | Distance | Stop | Route | Destination | Provider | ||||||
|---|---|---|---|---|---|---|---|---|---|---|---|
| Type | Bus | Distance | 60m | Stop | Clonrosse Drive | Route | 27a | Destination | Blunden Drive | Provider | Dublin Bus |
| Type | Bus | Distance | 130m | Stop | Clonrosse Drive | Route | 27a | Destination | Eden Quay | Provider | Dublin Bus |
| Type | Bus | Distance | 280m | Stop | Blunden Drive | Route | 27a | Destination | Eden Quay | Provider | Dublin Bus |
Type | Distance | Stop | Route | Destination | Provider | ||||||
|---|---|---|---|---|---|---|---|---|---|---|---|
| Type | Bus | Distance | 330m | Stop | Blunden Drive | Route | 27a | Destination | Blunden Drive | Provider | Dublin Bus |
| Type | Bus | Distance | 340m | Stop | Millbrook Road | Route | 27a | Destination | Eden Quay | Provider | Dublin Bus |
| Type | Bus | Distance | 340m | Stop | Millbrook Road | Route | 27a | Destination | Blunden Drive | Provider | Dublin Bus |
| Type | Bus | Distance | 420m | Stop | Millwood Villas | Route | N6 | Destination | Naomh Barróg Gaa | Provider | Go-ahead Ireland |
| Type | Bus | Distance | 440m | Stop | Millwood Villas | Route | N6 | Destination | Finglas Village | Provider | Go-ahead Ireland |
| Type | Bus | Distance | 440m | Stop | Millwood Villas | Route | 27a | Destination | Eden Quay | Provider | Dublin Bus |
| Type | Bus | Distance | 460m | Stop | Limewood Park | Route | N6 | Destination | Naomh Barróg Gaa | Provider | Go-ahead Ireland |
Your Mortgage and Insurance Tools
Check off the steps to purchase your new home
Use our Buying Checklist to guide you through the whole home-buying journey.
Budget calculator
Calculate how much you can borrow and what you'll need to save
A closer look
BER Details
BER No: 118610468
Energy Performance Indicator: 306.89 kWh/m2/yr
Statistics
- 29/10/2025Entered
- 3,669Property Views
- 5,980
Potential views if upgraded to a Daft Advantage Ad
Learn How
Daft ID: 16271051

