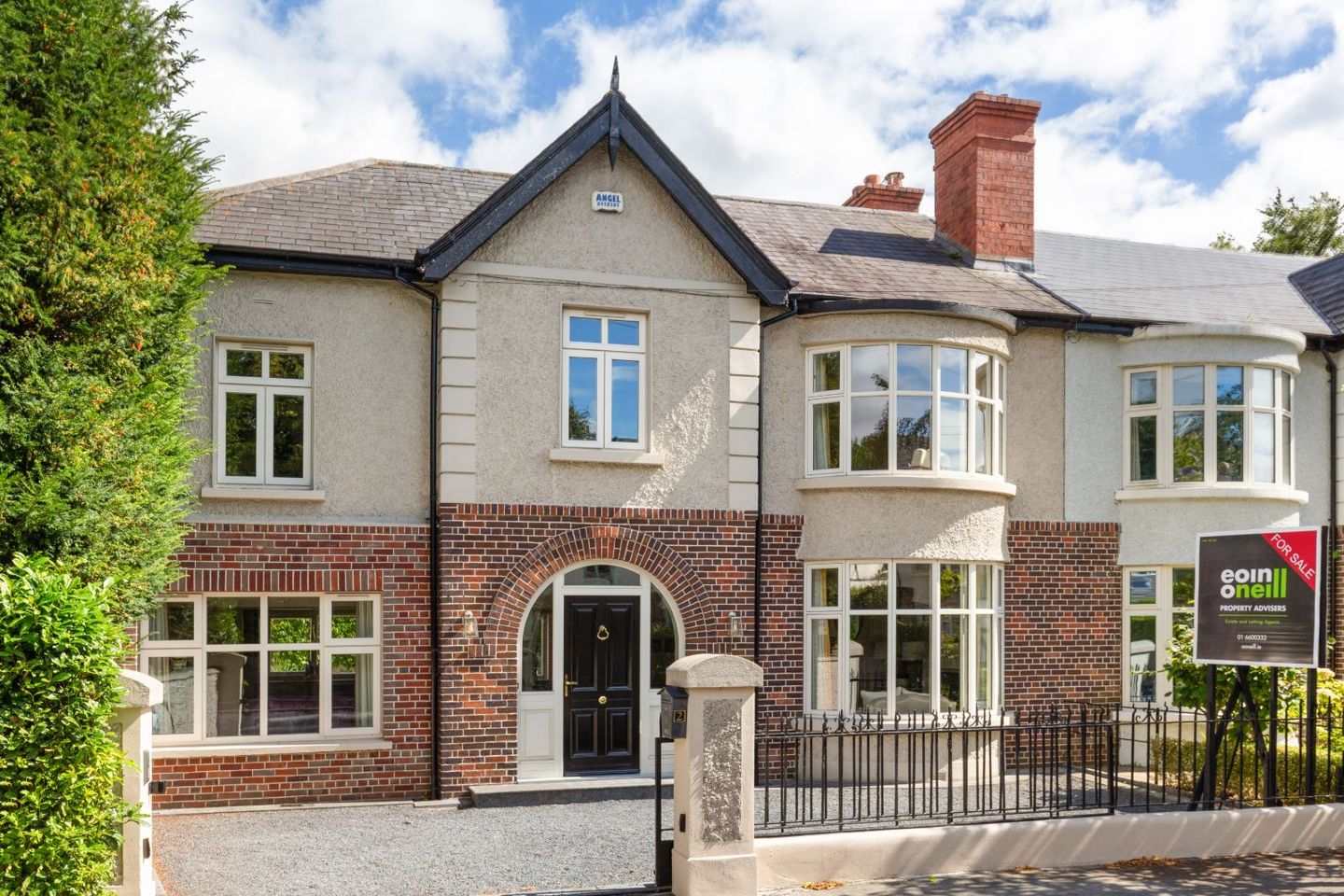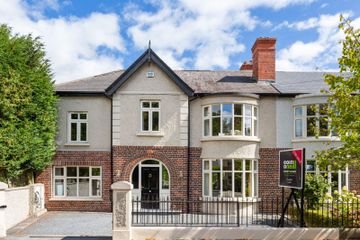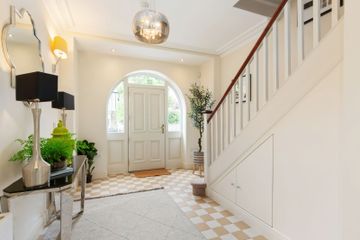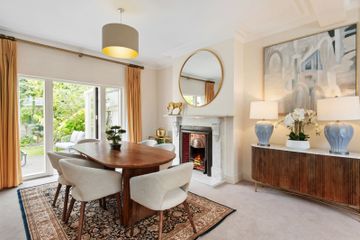




2 Eglinton Park, Donnybrook, Dublin 4, D04F5Y3
€1,600,000
- Price per m²:€8,743
- Estimated Stamp Duty:€26,000
- Selling Type:By Private Treaty
- BER No:110372729
- Energy Performance:212.19 kWh/m2/yr
About this property
Highlights
- Prime Donnybrook Cul-de-Sac Location – a highly sought-after, peaceful setting in the heart of Dublin 4.
- Elegant 1930s Four-Bedroom Home – retaining charming period features while blending modern comforts.
- Beautifully Presented & Remodelled in 2017 – thoughtfully updated throughout with stylish interiors and quality finishes.
- Ideal Family Home within walking distance of Donnybrook Village, local amenities, and an excellent selection of top schools.
- High-Quality Double-Glazed Carlson Windows
Description
2 Eglinton Park is an elegant 1930s semi-detached home, full of charm and character, tastefully remodelled and upgraded in 2017 to an exceptional standard. Extending to approximately 183 sq.m (1,969 sq.ft), the property is presented in superb condition throughout, offering a true turn-key opportunity in one of Dublin 4’s most sought-after neighbourhoods. Set behind electric gates, the gravelled front driveway provides secure off-street parking. Inside, the bright and welcoming entrance hall features a guest WC beneath the stairs. To the front, the bay-windowed living room retains its original fireplace and decorative ceiling coving, opening through to a generous dining room with sliding patio doors to the rear garden. The contemporary kitchen/breakfast room includes a comfortable family area ideal for relaxing or watching TV, while the adjoining utility room offers direct access to the garden. Upstairs, the main bedroom is exceptionally spacious, complete with a walk-in wardrobe/dressing room and a luxurious en suite bathroom with both bath and separate shower. Three further double bedrooms include two linked by a Jack & Jill en suite. A converted attic, accessed via pull-down Stira stairs, provides a bright and versatile space for storage, work, or hobbies. The landscaped rear garden is designed for low maintenance, featuring mature planted borders and an astro-turf lawn. Eglinton Park is a quiet, tree-lined cul-de-sac, long regarded as one of Donnybrook’s most exclusive addresses. The location is superb—within easy walking distance of Donnybrook, Ballsbridge, and Ranelagh, with UCD close by and many of Dublin’s finest schools in the vicinity, including The Teresian School, Muckross Park, St. Michael’s, St. Mary’s National School, St. Conleth's, Alexandra College, and Gonzaga. A wealth of recreational amenities surrounds the area, most notably the beautifully landscaped 32-acre Herbert Park, with its tennis courts, football pitches, bowling greens, duck ponds, and café along the River Dodder. Donnybrook is also home to Leinster Rugby and a variety of clubs within walking distance, including Donnybrook Lawn Tennis Club, David Lloyd Riverview Health Club, Muckross Hockey, Bective Rangers, and Belmont FC. The RDS, Aviva Stadium, Elm Park Golf & Sports Club, and Fitzwilliam Lawn Tennis Club are all within easy reach. Situated less than 3 km south of Dublin city centre, Donnybrook is well served by Dublin Bus, while Irish Rail, DART services, and the Green Luas line are all within walking distance. Dublin Airport is also easily accessible via the Port Tunnel and M50. Accomodation: Entrance Hall: 4.61m x 3.17m Welcoming entrance hall with tiled floor, recessed lighting, W.C., and understairs storage. Living Room: 7.08m x 4.30m Generous living room with an attractive bay window, original fireplace, and decorative ceiling coving. Dining Room: Adjoining dining room with original fireplace, decorative ceiling coving, and patio doors opening to the rear garden. Kitchen / Breakfast Room: 7.90m x 6.20m Contemporary kitchen/breakfast room with granite countertops, breakfast bar, and a separate wine store/pantry. Finished with tiled floor and recessed lighting. Family Room: 4.32m x 4.04m Bright and comfortable family room seamlessly connected to the kitchen, ideal for relaxing or watching TV. Complete with tiled floor and recessed lighting. Utility Room: 3.76m x 2.20m Practical utility space with ample storage, granite worktops, recessed lighting, and direct access to the garden. Main Bedroom: 4.45m x 3.91m Exceptionally spacious main bedroom with a beautiful bay window to the front of the house. Finished with fitted carpet and recessed lighting. Complete with a walk-in wardrobe and en-suite. En-suite: 2.79m x 2.55m Luxurious bathroom with tiled floor, partially tiled walls, recessed lighting, bath, separate shower, W.C., and W.H.B. Dressing Room / Walk-in Wardrobe: 2.50m x 2.31m Dressing room with mirrored built-in wardrobes, fitted carpet, and recessed lighting. Bedroom 2: 4.91m x 3.36m Spacious double bedroom overlooking the rear garden, with built-in wardrobes, fitted carpet, recessed lighting, and access to the Jack & Jill en-suite. Jack & Jill En-suite: 2.49m x 2.15m Shared between Bedrooms 2 and 3. Features tiled floor, partially tiled walls, free-standing shower, W.C., and W.H.B. Bedroom 3: 3.88m x 3.09m Spacious double bedroom to the front, with built-in wardrobes, fitted carpet, recessed lighting, and access to the Jack & Jill en-suite. Bedroom 4: 3.65m x 3.60m Double bedroom to the front, with built-in wardrobe, fitted carpet, and recessed lighting. Main Bathroom: 2.98m x 1.73m Stylish bathroom with tiled floor, partially tiled walls, free-standing shower, W.C., and W.H.B. Attic: 7.54m x 6.50m Converted attic, accessed via pull-down Stira stairs, with Velux windows. A bright and versatile space suitable for storage, work, or hobbies. Outside: The rear garden provides a private oasis with a paved patio, low-maintenance astro turf lawn, and flower borders. A block-built garden shed (3.29m x 2.48m) and a sheltered BBQ area complete the space. The front garden provides secure off-street parking behind electronic gates, with the added benefit of an electric car charging point.
The local area
The local area
Sold properties in this area
Stay informed with market trends
Local schools and transport
Learn more about what this area has to offer.
School Name | Distance | Pupils | |||
|---|---|---|---|---|---|
| School Name | Saint Mary's National School | Distance | 390m | Pupils | 607 |
| School Name | Sandford Parish National School | Distance | 890m | Pupils | 200 |
| School Name | Shellybanks Educate Together National School | Distance | 1.1km | Pupils | 342 |
School Name | Distance | Pupils | |||
|---|---|---|---|---|---|
| School Name | Gaelscoil Lios Na Nóg | Distance | 1.5km | Pupils | 177 |
| School Name | Scoil Bhríde | Distance | 1.5km | Pupils | 368 |
| School Name | Muslim National School | Distance | 1.6km | Pupils | 423 |
| School Name | Enable Ireland Sandymount School | Distance | 1.7km | Pupils | 46 |
| School Name | Ranelagh Multi Denom National School | Distance | 1.8km | Pupils | 220 |
| School Name | John Scottus National School | Distance | 1.8km | Pupils | 166 |
| School Name | Gaelscoil Eoin | Distance | 1.8km | Pupils | 50 |
School Name | Distance | Pupils | |||
|---|---|---|---|---|---|
| School Name | Muckross Park College | Distance | 610m | Pupils | 712 |
| School Name | The Teresian School | Distance | 620m | Pupils | 239 |
| School Name | Gonzaga College Sj | Distance | 940m | Pupils | 573 |
School Name | Distance | Pupils | |||
|---|---|---|---|---|---|
| School Name | Sandford Park School | Distance | 1.1km | Pupils | 432 |
| School Name | St Conleths College | Distance | 1.1km | Pupils | 325 |
| School Name | St Michaels College | Distance | 1.3km | Pupils | 726 |
| School Name | Alexandra College | Distance | 1.3km | Pupils | 666 |
| School Name | St Kilian's Deutsche Schule | Distance | 1.7km | Pupils | 478 |
| School Name | Marian College | Distance | 1.8km | Pupils | 305 |
| School Name | Our Lady's Grove Secondary School | Distance | 1.9km | Pupils | 312 |
Type | Distance | Stop | Route | Destination | Provider | ||||||
|---|---|---|---|---|---|---|---|---|---|---|---|
| Type | Bus | Distance | 240m | Stop | Donnybrook Road | Route | 41x | Destination | Knocksedan | Provider | Dublin Bus |
| Type | Bus | Distance | 240m | Stop | Donnybrook Road | Route | 41x | Destination | Swords Manor | Provider | Dublin Bus |
| Type | Bus | Distance | 240m | Stop | Donnybrook Road | Route | X25 | Destination | Maynooth | Provider | Dublin Bus |
Type | Distance | Stop | Route | Destination | Provider | ||||||
|---|---|---|---|---|---|---|---|---|---|---|---|
| Type | Bus | Distance | 240m | Stop | Donnybrook Road | Route | X32 | Destination | Hewlett Packard | Provider | Dublin Bus |
| Type | Bus | Distance | 240m | Stop | Donnybrook Road | Route | X27 | Destination | Salesian College | Provider | Dublin Bus |
| Type | Bus | Distance | 240m | Stop | Donnybrook Road | Route | 118 | Destination | Eden Quay | Provider | Dublin Bus |
| Type | Bus | Distance | 240m | Stop | Donnybrook Road | Route | E1 | Destination | Northwood | Provider | Dublin Bus |
| Type | Bus | Distance | 240m | Stop | Donnybrook Road | Route | 116 | Destination | Parnell Sq | Provider | Dublin Bus |
| Type | Bus | Distance | 240m | Stop | Donnybrook Road | Route | 7d | Destination | Mountjoy Square | Provider | Dublin Bus |
| Type | Bus | Distance | 240m | Stop | Donnybrook Road | Route | E2 | Destination | Harristown | Provider | Dublin Bus |
Your Mortgage and Insurance Tools
Check off the steps to purchase your new home
Use our Buying Checklist to guide you through the whole home-buying journey.
Budget calculator
Calculate how much you can borrow and what you'll need to save
A closer look
BER Details
BER No: 110372729
Energy Performance Indicator: 212.19 kWh/m2/yr
Statistics
- 30/09/2025Entered
- 9,700Property Views
Similar properties
€1,495,000
16 Merlyn Road, Ballsbridge, Dublin 4, D04P7R64 Bed · 2 Bath · Semi-D€1,550,000
35 Booterstown Avenue, Booterstown, Co. Dublin, A94X2P94 Bed · 2 Bath · Terrace€1,550,000
59 Woodbine Road, Blackrock, Co Dublin, A94FK854 Bed · 3 Bath · Semi-D€1,595,000
9 Brendan Road, Donnybrook, Dublin 4, D04E2V14 Bed · 2 Bath · House
€1,595,000
12 Winton Road, Ranelagh, Dublin 6, D06KX337 Bed · 3 Bath · Detached€1,650,000
153A Strand Road, Sandymount, Dublin 4, D04R9X44 Bed · 3 Bath · Semi-D€1,700,000
20 St Alban's Park, Sandymount, Dublin 4, D04E3W84 Bed · 3 Bath · Semi-D€1,750,000
47 Morehampton Road, Donnybrook, Donnybrook, Dublin 4, D04C7X94 Bed · 3 Bath · Terrace€1,750,000
77 Leeson Street Upper, Dublin 4, D04E6P35 Bed · 3 Bath · Terrace€1,750,000
6/6a Percy Place, Ballsbridge, Dublin 4, D04E0C54 Bed · 3 Bath · Detached€1,775,000
56 Wilson Road, Mount Merrion, Co. Dublin, A94YW8K4 Bed · 4 Bath · Semi-D€1,775,000
House 56, Wilson Road, Wilson Road, Mount Merrion, Co. Dublin4 Bed · 4 Bath · Semi-D
Daft ID: 16271337

