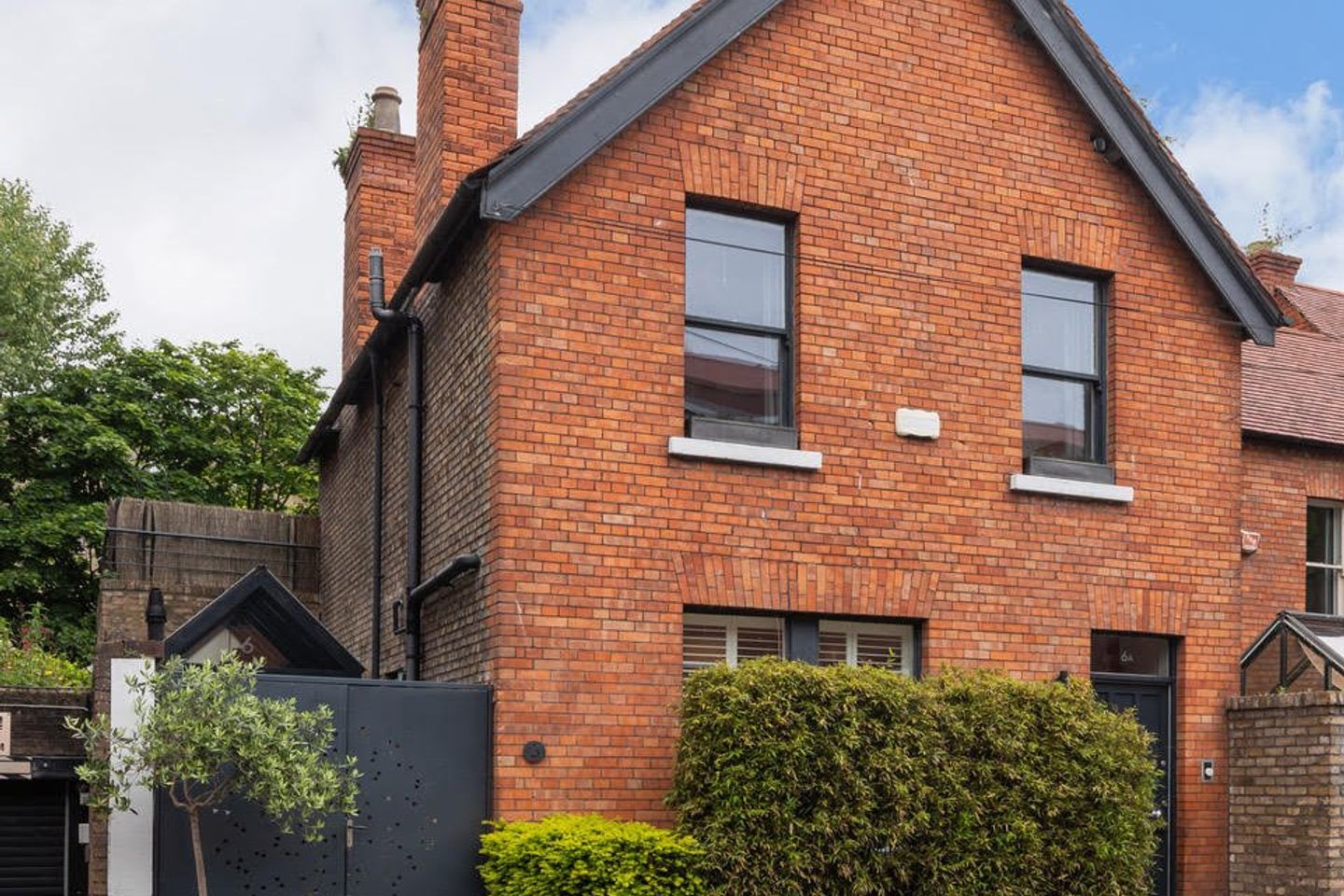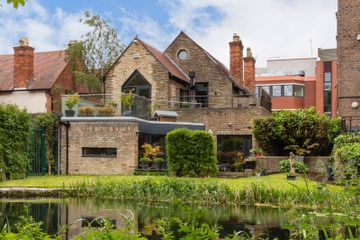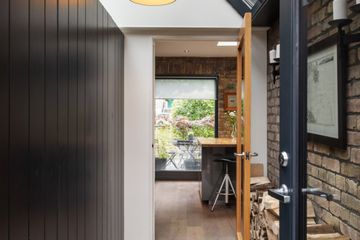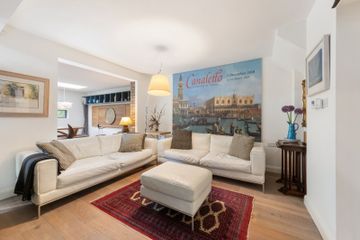



6/6a Percy Place, Ballsbridge, Dublin 4, D04E0C5
€1,750,000
- Estimated Stamp Duty:€35,000
- Selling Type:By Private Treaty
- BER No:117898080
- Energy Performance:100.55 kWh/m2/yr
About this property
Highlights
- Two individual yet interconnected residences (6 and 6a) - ideal for extended families, rental, or home-office use
- Canal views and exceptional natural light throughout.
- Turn-key condition with modern appliances and finishes.
- Multiple decked terraces with composite decking and glazed balustrades.
- Overlook the peaceful canal, perfect for morning coffee or evening relaxation.
Description
DNG is delighted to introduce a rare and remarkable opportunity to acquire Number 6/6A Percy Place, a beautifully presented and sensitively extended period architecturally distinct home located in one of Dublin’s most exclusive and sought-after addresses. Nestled beside the tranquil Grand Canal, this dual-unit property offers exceptional flexibility, privacy, and style in the vibrant heart of Ballsbridge, Dublin 4. Recently upgraded and refurbished by the architect/designer owners with sophistication and practicality in mind, the property features stylish, light-filled interiors, high-spec finishes throughout, and a layout that lends itself beautifully to multi-generational living, private rental income, or a home-work lifestyle and has a very impressive B2/B3 BER rating. Located on Percy Place, a quiet tree-lined street just off Baggot Street Bridge, this home enjoys the rare blend of village-style living with immediate access to Dublin’s bustling urban core. 6/6A Percy Place is more than a home – it is a lifestyle. Whether you are seeking a refined urban residence, a multi-unit family solution, or a flexible live/work property in the heart of the capital, this home delivers elegance, functionality, and location in equal measure. Number 6/6A overlooks Dublin's Georgian Quarter and is within walking distance of Baggot Street, Donnybrook, Ranelagh, and Ballsbridge Villages with its wealth of award-winning restaurants, artisan cafés, bars, and boutique shops. Herbert Park – a 32-acre green oasis with sports facilities, playgrounds, and weekly food markets is close by and the Grand Canal is perfect for morning runs, evening strolls or weekend relaxation. This light filled home is with walking/cycling distance to St. Stephen’s Green, Grafton Street, and the IFSC and is very well served by bus, Dart and Luas. Number 6 Percy Place A meticulously designed home blending warmth and contemporary flair, with exposed brick details, roof lights, and modern conveniences throughout. Entrance Hallway • Engineered wooden flooring. • Glazed roof, creating a bright and welcoming entrance. • Built-in storage units and clever under-stair solutions. • Plumbed utility area with space for washer/dryer. Kitchen • Stylish wall and floor units with tiled splashback. • Integrated Electrolux oven, microwave, induction hob, extractor, fridge/freezer and dishwasher. • Roof light and exposed brick wall for a charming industrial edge. • Engineered wooden flooring and recessed lighting. Dining Room • Overlooking the tranquil canal. • Direct access to decked outdoor canal-side terrace. • Roof light and characterful exposed brick finish. Living Room • Cosy wood-burning stove. • Engineered wooden floor and built-in storage. Inner Hallway • Recessed lighting and extensive built-in storage. Bathroom • Fully tiled with rainwater shower. • WHB with vanity, extractor fan, recessed lighting. • Integrated storage solutions. Bedroom • Double bedroom with built-in storage. • Murphy bed for space optimisation. • Overlooks the quiet side of the property Bedroom • Double room with dual-aspect period windows. • Recessed lighting and wall-to-wall built-in wardrobes. First Floor Living Room / Bedroom • Dramatic double-height ceiling. • Dual-aspect light with access to generous roof terrace with glass balustrade. • Engineered wooden flooring and built-in storage. Attic Room • Skylight and porthole window. • Recessed lighting and built-in storage. En-suite • With Triton shower, WC, WHB. Number 6a Percy Place A striking and self-contained residence perfect for guest accommodation, rental income. With own door access or interconnected with main house. Entrance Hall and Inner Hallway - own door or interconnected with main house • Warm wooden flooring throughout. • Built-in storage and alarm panel. Bedroom • Spacious double room with dual period windows and built-in wardrobes. En-Suite • Tiled floor with Triton T90z electric shower. • WHB with vanity, WC, extractor fan, and recessed lighting. Kitchen / Living Room • Open-plan space with modern wall and floor units. • Tiled splashback, Electrolux oven, hob, extractor. • Plumbed for dishwasher and washing machine. • Feature art nouveau fireplace, roof light, and access to private terrace.
The local area
The local area
Sold properties in this area
Stay informed with market trends
Local schools and transport

Learn more about what this area has to offer.
School Name | Distance | Pupils | |||
|---|---|---|---|---|---|
| School Name | St Christopher's Primary School | Distance | 190m | Pupils | 567 |
| School Name | Scoil Chaitríona Baggot Street | Distance | 220m | Pupils | 148 |
| School Name | Gaelscoil Eoin | Distance | 230m | Pupils | 50 |
School Name | Distance | Pupils | |||
|---|---|---|---|---|---|
| School Name | Catherine Mc Auley N Sc | Distance | 250m | Pupils | 99 |
| School Name | St Declans Special Sch | Distance | 310m | Pupils | 36 |
| School Name | John Scottus National School | Distance | 380m | Pupils | 166 |
| School Name | City Quay National School | Distance | 1.3km | Pupils | 156 |
| School Name | St Patrick's Girls' National School | Distance | 1.4km | Pupils | 148 |
| School Name | St Patrick's Boys National School | Distance | 1.4km | Pupils | 126 |
| School Name | Ranelagh Multi Denom National School | Distance | 1.4km | Pupils | 220 |
School Name | Distance | Pupils | |||
|---|---|---|---|---|---|
| School Name | C.b.s. Westland Row | Distance | 880m | Pupils | 202 |
| School Name | Catholic University School | Distance | 890m | Pupils | 547 |
| School Name | St Conleths College | Distance | 890m | Pupils | 325 |
School Name | Distance | Pupils | |||
|---|---|---|---|---|---|
| School Name | Loreto College | Distance | 920m | Pupils | 584 |
| School Name | Marian College | Distance | 1.1km | Pupils | 305 |
| School Name | Ringsend College | Distance | 1.5km | Pupils | 210 |
| School Name | Muckross Park College | Distance | 1.6km | Pupils | 712 |
| School Name | Sandford Park School | Distance | 1.6km | Pupils | 432 |
| School Name | Synge Street Cbs Secondary School | Distance | 1.7km | Pupils | 291 |
| School Name | St. Mary's College C.s.sp., Rathmines | Distance | 1.9km | Pupils | 498 |
Type | Distance | Stop | Route | Destination | Provider | ||||||
|---|---|---|---|---|---|---|---|---|---|---|---|
| Type | Bus | Distance | 230m | Stop | Mount Street Bridge | Route | 27x | Destination | Clare Hall | Provider | Dublin Bus |
| Type | Bus | Distance | 230m | Stop | Mount Street Bridge | Route | 7e | Destination | Mountjoy Square | Provider | Dublin Bus |
| Type | Bus | Distance | 230m | Stop | Mount Street Bridge | Route | 7a | Destination | Parnell Square | Provider | Dublin Bus |
Type | Distance | Stop | Route | Destination | Provider | ||||||
|---|---|---|---|---|---|---|---|---|---|---|---|
| Type | Bus | Distance | 230m | Stop | Mount Street Bridge | Route | 7 | Destination | Parnell Square | Provider | Dublin Bus |
| Type | Bus | Distance | 230m | Stop | Mount Street Bridge | Route | 120 | Destination | Ashtown Stn | Provider | Dublin Bus |
| Type | Bus | Distance | 230m | Stop | Mount Street Bridge | Route | 7 | Destination | Mountjoy Square | Provider | Dublin Bus |
| Type | Bus | Distance | 230m | Stop | Mount Street Bridge | Route | 4 | Destination | Heuston Station | Provider | Dublin Bus |
| Type | Bus | Distance | 230m | Stop | Mount Street Bridge | Route | 7a | Destination | Mountjoy Square | Provider | Dublin Bus |
| Type | Bus | Distance | 250m | Stop | Schoolhouse Hotel | Route | 702 | Destination | Dalkey | Provider | Aircoach |
| Type | Bus | Distance | 250m | Stop | Haddington Road | Route | 702 | Destination | Dublin Airport Terminal 1 Zone 2 | Provider | Aircoach |
Your Mortgage and Insurance Tools
Check off the steps to purchase your new home
Use our Buying Checklist to guide you through the whole home-buying journey.
Budget calculator
Calculate how much you can borrow and what you'll need to save
A closer look
BER Details
BER No: 117898080
Energy Performance Indicator: 100.55 kWh/m2/yr
Statistics
- 35,567Property Views
- 57,974
Potential views if upgraded to a Daft Advantage Ad
Learn How
Similar properties
€1,595,000
12 Winton Road, Ranelagh, Dublin 6, D06KX337 Bed · 3 Bath · Detached€1,595,000
20 St Alban's Park, Sandymount, Dublin 4, D04E3W84 Bed · 3 Bath · Semi-D€1,675,000
11 Percy Place, Ballsbridge, Dublin 4, D04TK687 Bed · 4 Bath · Terrace€1,700,000
114 Leeson Street Upper, Ballsbridge, Dublin 4, D04P5X74 Bed · 3 Bath · Terrace
€1,750,000
77 Leeson Street Upper, Dublin 4, D04E6P35 Bed · 3 Bath · Terrace€1,750,000
23 Newgrove Avenue, Sandymount, Dublin 4, D04PY914 Bed · 3 Bath · Terrace€1,750,000
14 Anglesea Road, Donnybrook, Dublin 4, D04T2P05 Bed · 2 Bath · Terrace€1,845,000
2 Oaklands Park, Ballsbridge, Dublin 4, D04E1355 Bed · 4 Bath · Semi-D€1,875,000
Linden, Eglinton Park, Donnybrook, Dublin 4, D04T3H76 Bed · 4 Bath · Detached€1,950,000
4 Anglesea Road, Ballsbridge, Dublin 4, D04N2A45 Bed · 3 Bath · Semi-D€1,950,000
17 Wellington Road, Ballsbridge, Dublin 4, D04Y6T46 Bed · 2 Bath · Terrace
Daft ID: 16163986

