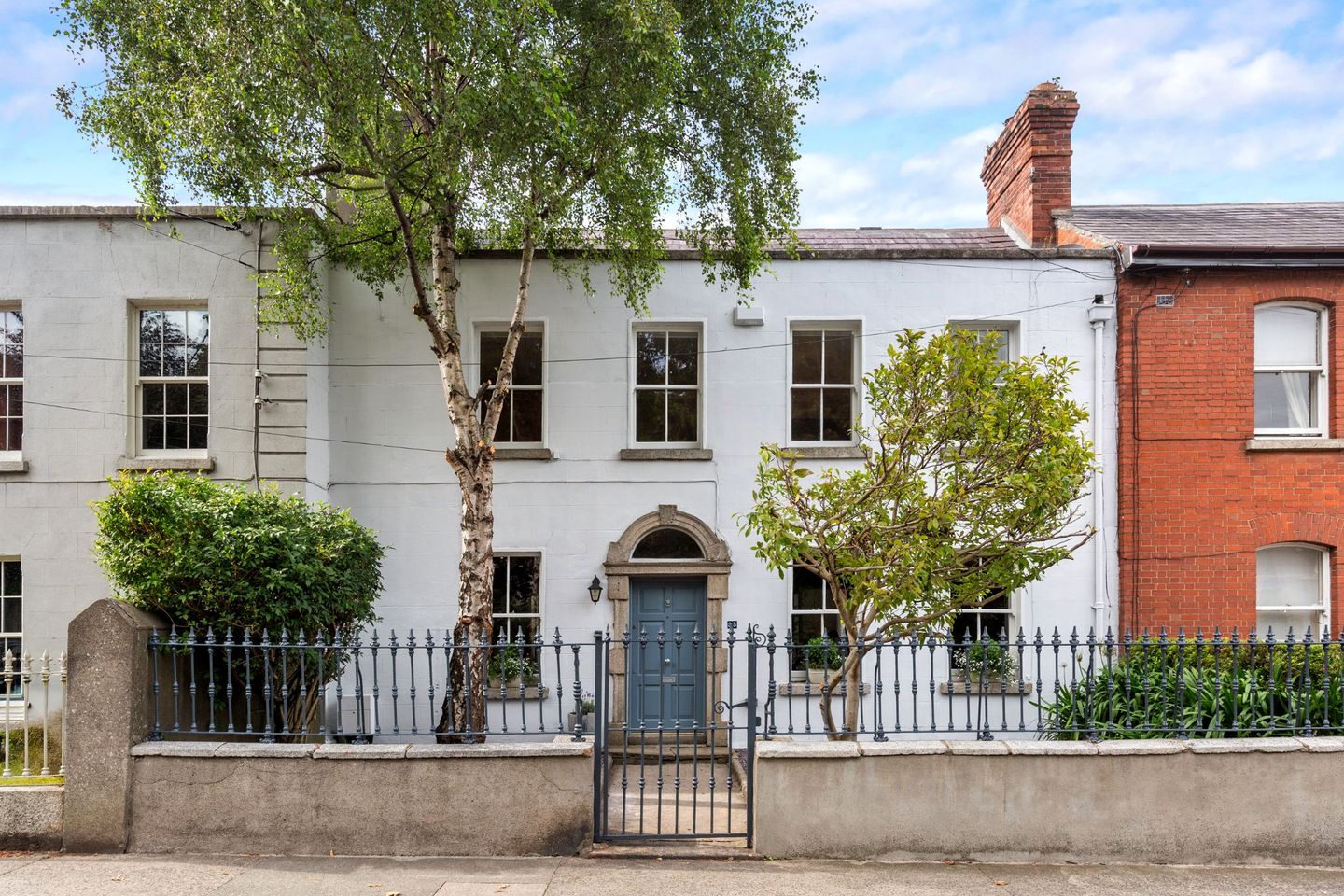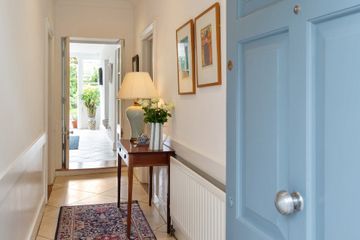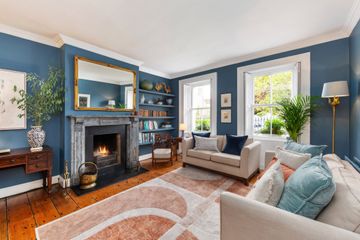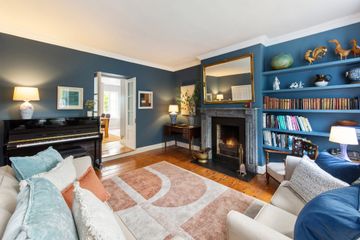



35 Booterstown Avenue, Booterstown, Co. Dublin, A94X2P9
€1,550,000
- Price per m²:€7,636
- Estimated Stamp Duty:€23,000
- Selling Type:By Private Treaty
- BER No:118561752
- Energy Performance:156.26 kWh/m2/yr
About this property
Highlights
- Stunning terraced period property.
- Measuring 203sq.m/2145sq.ft approx.
- Four large double bedrooms.
- Nice period features.
- Lovely private west facing garden.
Description
Sherry FitzGerald is proud to present to the market 35 Booterstown Avenue, a beautiful two storey, double fronted, terraced Georgian 1840's property, ideally positioned on this highly sought after Avenue in the heart of Booterstown. The current family have been here for the past 20 years and there is a lovely feeling throughout this very much loved and well cared for family home. This property comes very well presented with lots of detailed period features that includes some original and functional shutters, feature sash windows, fireplaces and cornicing which blends lots of character with the old-world charm. Approaching the property with its very attractive railed front garden, you are instantly drawn in by the feature granite steps, sills and door surround. Upon entering the property there is an immediate feeling of light and space from the central reception area which allows lots of natural light to prevail. To the left of the main hallway is a lovely living room with wooden flooring, stone fireplace, built in shelving and recessed lighting. On the right is the main drawing room, a lovely room with wooden flooring and stone fireplace. There is a lovely central reception area which can be accessed from the hall and living room, it is a lovely bright room with access to upstairs, kitchen/dining and there are double glazed doors to the rear garden. From here there is a guest WC with a tiled floor, partially tiled walls, wash hand basin and mirror. Also accessed from here is the heart of the home, the kitchen/ dining room. This lovely space is very bright with two windows overlooking the garden, there is a very good range of wall and floor cabinets, a stone fireplace and plenty of space for casual dining. There is a utility room accessed from here with access to the garden. On the first floor there are four large double bedrooms, the main bedroom has a large ensuite and excellent built in storage. There is also a good family shower room and access to a floored attic, ideal for storage, with a pull down Stira. With a desirable westerly orientation this is a lovely space to relax or entertain. There is a large decked/patio area ideal for al fresco dining with a lawned area, raised flower beds and an incredibly broad selection of mature trees and shrubs featuring Catalpa and Myrtle trees, Euphorbia Melifera, Aralia Spinosa and Melianthus Major. There is also a play area at the rear for a trampoline and two storage sheds. There is also outside sockets front and rear and an outside tap. The location of Booterstown Avenue is unrivalled, just a stroll to Blackrock Village with a wide choice of excellent eateries and shopping outlets. Many highly regarded schools, UCD and Smurfit Business School are located within easy reach. These include Blackrock College, St. Andrew's College, Sion Hill, Willow Park, Coláiste Íosagáin, Coláiste Eoin, three National Schools. University College Dublin, Blackrock Clinic and St. Vincent’s Hospital are also nearby. The area is served by excellent public transport, with a wide range of bus routes and a DART Station at the end of the Avenue. Entrance Hall 5.23m x 1.18m. Tiled floor, recessed lighting and doors to all reception rooms. Living Room 5.23m x 4.38m. On the right hand side off the hallway with lovely wooden flooring, two sash windows with working shutters, stone fireplace and hearth with open fire, built in shelving, ceiling coving and glazed door leading to kitchen/dining room. Family Room 5.23m x 3.02m. On the left hand side this lovely room has wooden flooring and recessed lighting and a sash window with working shutters, stone fireplace with open fire. Reception Room 5.63m x 3.15m. Located in the centre of the property this lovely bright room has access to the garden and has a tiled floor and has lovely glazed doors and windows leading to the garden and the kitchen/dining room. Stairs leading upstairs. Guest WC Tiled floor, partially tiled walls with wash hand basin, mirror, wc and extractor fan. Kitchen/ Dining Room 4.69m x 6.73m. Very bright room with windows overlooking the rear garden. Tiled floor and very good range of painted wall and floor cabinets with stainless steel worktop and integrated appliances. There is a small breakfast counter with wooden work top and more storage. Lovely space for a dining table with a stone fireplace and recessed lighting, door to living room. Utility Room From the kitchen, with very good storage, plumbed for washer and dryer with window over the garden and door for access to the garden. Landing Carpet stairs and landing with press for gas boiler. Velux and wall lights. Feature port hole window. Access to all bedrooms and Stira with access to floored attic for storage. Main Bedroom 4.69m x 4.38m. Very spacious double bedroom with wooden flooring and recessed lighting, cast iron fireplace and two windows overlooking the rear garden. Good range of built in wardrobes. Door leading to the ensuite. Ensuite 4.37m x 2.24m. Wooden flooring with very good storage and hot press. Shower cubicle, WC, bidet, wash hand basin with mirrored medicine cabinet, built in sheving and vanity mirror and feature port hole window. Bedroom 2 5.23m x 4.38m. Large double bedroom to the front of the property with two sash windows and shutters, wooden flooring and recessed lighting. Wainscotting on walls and very good built in wardrobes. Bedroom 3 3.25m x 4.30m. Large double bedroom to the front with two sash windows and working shutters, wooden flooring, recessed lighting and good range of built in wardrobes. Bedroom 4 3.96m x 3.15m. Double room to the rear with large window overlooking the garden. Carpet flooring and recessed lighting with Velux window. Shower Room 1.87m x 2.70m. With tiled floor and partially tiled walls, fully tiled shower cubicle with sliding doors, monsoon shower head and wall attached. Wall hung WC and vanity unit with mirrored medicine cabinet storage, heated towel rail and recessed lighting.
The local area
The local area
Sold properties in this area
Stay informed with market trends
Local schools and transport

Learn more about what this area has to offer.
School Name | Distance | Pupils | |||
|---|---|---|---|---|---|
| School Name | St Mary's Boys National School Booterstown | Distance | 230m | Pupils | 208 |
| School Name | Our Lady Of Mercy Convent School | Distance | 290m | Pupils | 252 |
| School Name | Booterstown National School | Distance | 840m | Pupils | 92 |
School Name | Distance | Pupils | |||
|---|---|---|---|---|---|
| School Name | Benincasa Special School | Distance | 1.0km | Pupils | 42 |
| School Name | Carysfort National School | Distance | 1.5km | Pupils | 588 |
| School Name | Scoil San Treasa | Distance | 1.6km | Pupils | 425 |
| School Name | Oatlands Primary School | Distance | 1.9km | Pupils | 420 |
| School Name | St Laurence's Boys National School | Distance | 2.2km | Pupils | 402 |
| School Name | All Saints National School Blackrock | Distance | 2.3km | Pupils | 50 |
| School Name | St. Augustine's School | Distance | 2.3km | Pupils | 159 |
School Name | Distance | Pupils | |||
|---|---|---|---|---|---|
| School Name | Willow Park School | Distance | 170m | Pupils | 208 |
| School Name | St Andrew's College | Distance | 340m | Pupils | 1008 |
| School Name | Blackrock College | Distance | 600m | Pupils | 1053 |
School Name | Distance | Pupils | |||
|---|---|---|---|---|---|
| School Name | Coláiste Íosagáin | Distance | 700m | Pupils | 488 |
| School Name | Coláiste Eoin | Distance | 720m | Pupils | 510 |
| School Name | Dominican College Sion Hill | Distance | 790m | Pupils | 508 |
| School Name | Oatlands College | Distance | 1.7km | Pupils | 634 |
| School Name | St Michaels College | Distance | 1.9km | Pupils | 726 |
| School Name | St Kilian's Deutsche Schule | Distance | 2.2km | Pupils | 478 |
| School Name | The Teresian School | Distance | 2.2km | Pupils | 239 |
Type | Distance | Stop | Route | Destination | Provider | ||||||
|---|---|---|---|---|---|---|---|---|---|---|---|
| Type | Bus | Distance | 170m | Stop | Booterstown Station | Route | 7 | Destination | Parnell Square | Provider | Dublin Bus |
| Type | Bus | Distance | 170m | Stop | Booterstown Station | Route | 7a | Destination | Parnell Square | Provider | Dublin Bus |
| Type | Bus | Distance | 170m | Stop | Booterstown Station | Route | 4 | Destination | Heuston Station | Provider | Dublin Bus |
Type | Distance | Stop | Route | Destination | Provider | ||||||
|---|---|---|---|---|---|---|---|---|---|---|---|
| Type | Bus | Distance | 170m | Stop | Booterstown Station | Route | 7 | Destination | Mountjoy Square | Provider | Dublin Bus |
| Type | Bus | Distance | 170m | Stop | Booterstown Station | Route | 7a | Destination | Mountjoy Square | Provider | Dublin Bus |
| Type | Bus | Distance | 170m | Stop | Booterstown Station | Route | 702 | Destination | Dublin Airport Terminal 1 Zone 2 | Provider | Aircoach |
| Type | Bus | Distance | 170m | Stop | Booterstown Station | Route | 7e | Destination | Mountjoy Square | Provider | Dublin Bus |
| Type | Bus | Distance | 190m | Stop | Booterstown Station | Route | 7a | Destination | Loughlinstown Pk | Provider | Dublin Bus |
| Type | Bus | Distance | 190m | Stop | Booterstown Station | Route | 7n | Destination | Woodbrook College | Provider | Nitelink, Dublin Bus |
| Type | Bus | Distance | 190m | Stop | Booterstown Station | Route | 84n | Destination | Charlesland | Provider | Nitelink, Dublin Bus |
Your Mortgage and Insurance Tools
Check off the steps to purchase your new home
Use our Buying Checklist to guide you through the whole home-buying journey.
Budget calculator
Calculate how much you can borrow and what you'll need to save
A closer look
BER Details
BER No: 118561752
Energy Performance Indicator: 156.26 kWh/m2/yr
Statistics
- 15/11/2025Entered
- 9,558Property Views
- 15,580
Potential views if upgraded to a Daft Advantage Ad
Learn How
Similar properties
€1,425,000
9 Avoca Grove, Grove Avenue, Blackrock, Co. Dublin, A94E6H74 Bed · 3 Bath · Semi-D€1,425,000
9 Avoca Grove, Grove Avenue, Blackrock, Co. Dublin, A94E6H74 Bed · 3 Bath · Semi-D€1,495,000
7 Grove Paddock, Stillorgan Grove, Blackrock, Co Dublin, A94R2805 Bed · 3 Bath · Detached€1,495,000
88 Carysfort Park, Blackrock, Co Dublin, A94F9775 Bed · 3 Bath · Semi-D
€1,550,000
59 Woodbine Road, Blackrock, Co Dublin, A94FK854 Bed · 3 Bath · Semi-D€1,595,000
1 Prospect Hill, Blackrock, Co. Dublin, A94HK594 Bed · 3 Bath · Detached€1,595,000
20 St Alban's Park, Sandymount, Dublin 4, D04E3W84 Bed · 3 Bath · Semi-D€1,625,000
39 Priory Avenue, Blackrock, A94HR535 Bed · 4 Bath · Semi-D€1,650,000
12 Mount Merrion Avenue, Blackrock, Co. Dublin, A94AX605 Bed · 3 Bath · Terrace€1,775,000
56 Wilson Road, Mount Merrion, Co. Dublin, A94YW8K4 Bed · 4 Bath · Semi-D
Daft ID: 15565577

