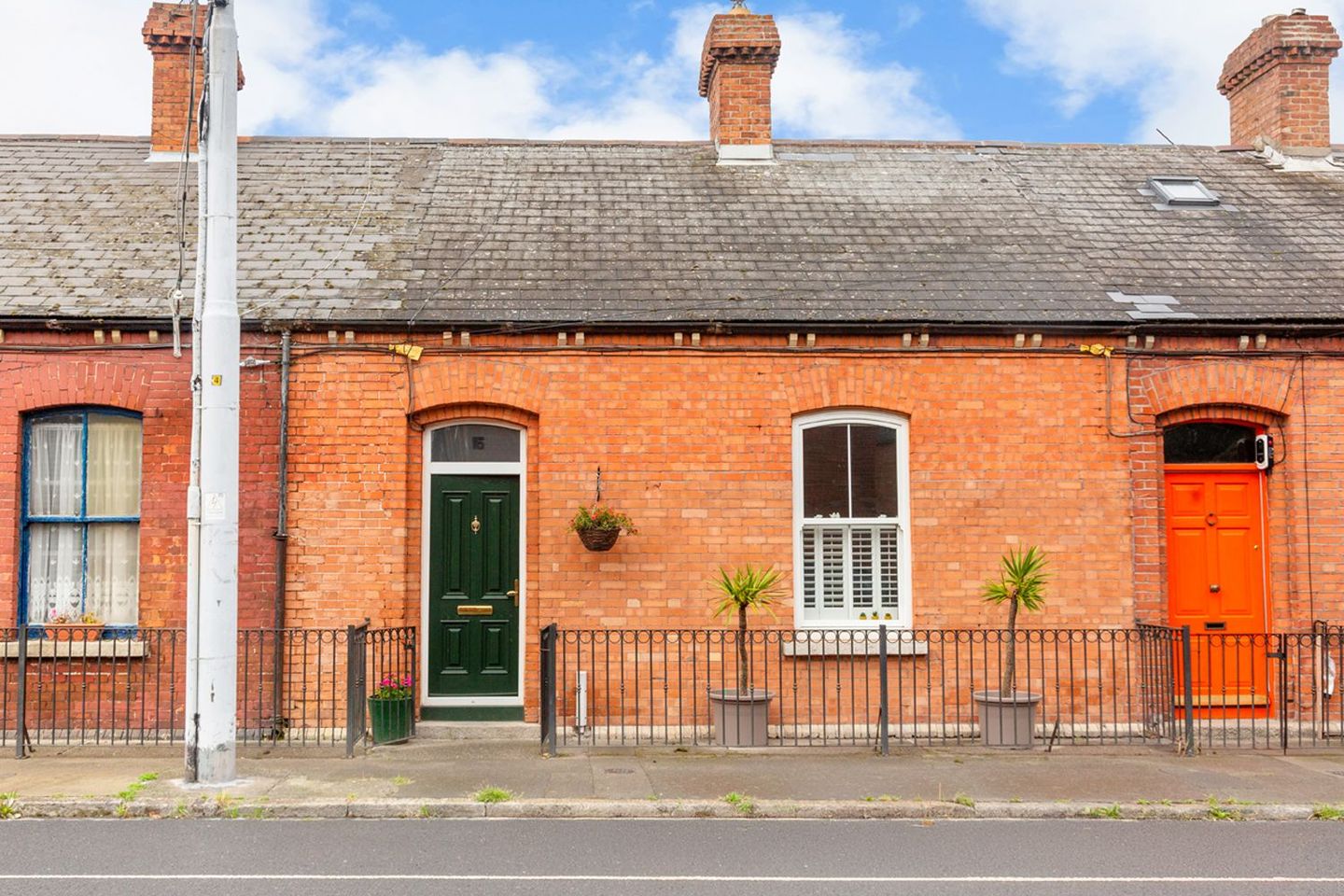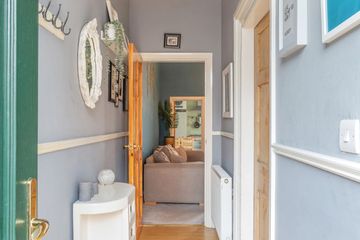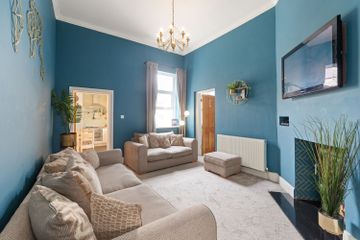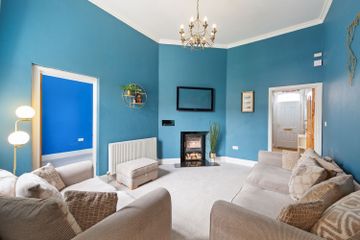



15 Ebenezer Terrace, South Circular Road, Dublin 8, D08A3F9
€585,000
- Price per m²:€8,329
- Estimated Stamp Duty:€5,850
- Selling Type:By Private Treaty
- BER No:101398642
- Energy Performance:371.05 kWh/m2/yr
About this property
Highlights
- Superb location close to the city centre
- Well maintained by the current owner
- Generous garden and spacious attic
- Potential to extend (s.p.p.)
- GFCH
Description
No. 15 Ebenezer Terrace is a delightful family home, ideally situated in the highly sought-after Dublin 8 area. This charming two-bedroom mid-terrace property has been carefully maintained by its current owner and is now presented to the market in excellent condition. With a generous rear garden and a spacious attic, it will appeal to buyers seeking a quiet home with scope to extend, all within walking distance of St. Stephen’s Green and Grafton Street. On entering the property, you are welcomed by a bright hallway. To the right lies a large bedroom featuring 11ft ceilings, decorative cornicing, and plantation shutters. At the end of the hallway is a cosy living room with a high ceiling and a Fireline wood-burning stove. A second bedroom, also with high ceilings and access to the attic, is positioned off the living space. To the rear is the kitchen and dining area, complete with fitted units and direct access to the garden. A small utility hallway, plumbed for a washing machine and dryer, leads to the bathroom. The rear garden is generous in size and offers excellent potential for further extension, subject to the appropriate planning permissions. To the front, there is on-street resident disk parking. Ebenezer Terrace itself is a peaceful red-brick street tucked just off South Circular Road. Its prime location places every convenience within walking distance, including high-street shops, boutiques, restaurants, galleries, and bars. Camden Street, with its vibrant selection of cafés, gourmet food shops, and flower stalls, is also nearby. Excellent transport links are available with the Luas and several bus routes providing easy access across the city and suburbs. Accommodation Hallway 3.7m * 1.1m Laminate wood floor. Dado rail. Cornicing. Coat hooks. Phone point. Bed 1 5.04m * 3.7m High ceiling. Cornicing. Plantation shutter windows. Shelving. Living room 4.35m * 3.47m High ceiling. Wood burning stove. TV point. Bed 2 4.34m * 2.63m Attic access. High ceiling. Cornicing. Shelving. Kitchen 4.3m * 2.43m Fully fitted floor units. Stainless steel sink units. Tiled floor. 5 ring gas hob. Extractor fan. Door to garden. Rear Hall 2.22m * .82m Tiled floor. Plumbed for washing machine and dryer. Bathroom 1.95m * 1.6m Fully tiled. Bath with shower attached. Wash hand basin. WC. Heated towel rail. Spot lighting. Extractor fan. Garden 7.43m * 3.61m + 6.5m * 6m Patio area. Outdoor tap. Lawn. Block shed 1.57m * 1.11m Features Superb location close to the city centre Well maintained by the current owner Generous garden and spacious attic Potential to extend (s.p.p.) G.F.C.H. On-street parking c.757sq ft (70.3sq m) BER Details BER: E1 BER No.101398642 Energy Performance Indicator:317.05 kWh/m²/yr
The local area
The local area
Sold properties in this area
Stay informed with market trends
Local schools and transport

Learn more about what this area has to offer.
School Name | Distance | Pupils | |||
|---|---|---|---|---|---|
| School Name | Scoil Treasa Naofa | Distance | 260m | Pupils | 165 |
| School Name | St Catherine's National School | Distance | 270m | Pupils | 187 |
| School Name | Presentation Primary School | Distance | 440m | Pupils | 229 |
School Name | Distance | Pupils | |||
|---|---|---|---|---|---|
| School Name | Harcourt Terrace Educate Together National School | Distance | 520m | Pupils | 206 |
| School Name | Griffith Barracks Multi D School | Distance | 530m | Pupils | 387 |
| School Name | Canal Way Educate Together National School | Distance | 640m | Pupils | 379 |
| School Name | St Brigid's Primary School | Distance | 640m | Pupils | 228 |
| School Name | Scoil Iosagain Boys Senior | Distance | 670m | Pupils | 81 |
| School Name | St. James's Primary School | Distance | 700m | Pupils | 278 |
| School Name | St Patrick's Cathedral Choir School | Distance | 840m | Pupils | 23 |
School Name | Distance | Pupils | |||
|---|---|---|---|---|---|
| School Name | Presentation College | Distance | 340m | Pupils | 221 |
| School Name | James' Street Cbs | Distance | 690m | Pupils | 220 |
| School Name | St Patricks Cathedral Grammar School | Distance | 850m | Pupils | 302 |
School Name | Distance | Pupils | |||
|---|---|---|---|---|---|
| School Name | Synge Street Cbs Secondary School | Distance | 1.0km | Pupils | 291 |
| School Name | Loreto College | Distance | 1.2km | Pupils | 365 |
| School Name | Clogher Road Community College | Distance | 1.2km | Pupils | 269 |
| School Name | Pearse College - Colaiste An Phiarsaigh | Distance | 1.3km | Pupils | 84 |
| School Name | Harolds Cross Educate Together Secondary School | Distance | 1.3km | Pupils | 350 |
| School Name | St. Mary's College C.s.sp., Rathmines | Distance | 1.4km | Pupils | 498 |
| School Name | Rathmines College | Distance | 1.7km | Pupils | 55 |
Type | Distance | Stop | Route | Destination | Provider | ||||||
|---|---|---|---|---|---|---|---|---|---|---|---|
| Type | Bus | Distance | 150m | Stop | Rutledge Terrace | Route | 150 | Destination | Hawkins Street | Provider | Dublin Bus |
| Type | Bus | Distance | 160m | Stop | Rutledge Terrace | Route | 150 | Destination | Rossmore | Provider | Dublin Bus |
| Type | Bus | Distance | 210m | Stop | O'Donovan Road | Route | 150 | Destination | Hawkins Street | Provider | Dublin Bus |
Type | Distance | Stop | Route | Destination | Provider | ||||||
|---|---|---|---|---|---|---|---|---|---|---|---|
| Type | Bus | Distance | 250m | Stop | Oscar Square | Route | 150 | Destination | Rossmore | Provider | Dublin Bus |
| Type | Bus | Distance | 260m | Stop | O'Donovan Road | Route | 150 | Destination | Rossmore | Provider | Dublin Bus |
| Type | Bus | Distance | 270m | Stop | Oscar Square | Route | 150 | Destination | Hawkins Street | Provider | Dublin Bus |
| Type | Bus | Distance | 270m | Stop | Cork Street | Route | 27 | Destination | Jobstown | Provider | Dublin Bus |
| Type | Bus | Distance | 270m | Stop | Cork Street | Route | 77a | Destination | Citywest | Provider | Dublin Bus |
| Type | Bus | Distance | 270m | Stop | Cork Street | Route | 77n | Destination | Tallaght (westbrook Estate) | Provider | Nitelink, Dublin Bus |
| Type | Bus | Distance | 270m | Stop | Cork Street | Route | 151 | Destination | Foxborough | Provider | Dublin Bus |
Your Mortgage and Insurance Tools
Check off the steps to purchase your new home
Use our Buying Checklist to guide you through the whole home-buying journey.
Budget calculator
Calculate how much you can borrow and what you'll need to save
A closer look
BER Details
BER No: 101398642
Energy Performance Indicator: 371.05 kWh/m2/yr
Statistics
- 13/11/2025Entered
- 6,196Property Views
- 10,099
Potential views if upgraded to a Daft Advantage Ad
Learn How
Similar properties
€545,000
4 Church Park Way, Dublin 6w, Harold's Cross, Dublin 6W, D6WXN354 Bed · 2 Bath · Terrace€550,000
64 Herberton Road, Rialto, Rialto, Dublin 8, D12FH393 Bed · 1 Bath · Terrace€550,000
26 Ebenezer Terrace, Off Donore Avenue, Dublin 8, D08PC7V3 Bed · 1 Bath · Terrace€550,000
Apartment 116, Block A, Smithfield Market, Dublin 73 Bed · 2 Bath · Apartment
€550,000
Apartment 3, Oxmanstown Lofts, Smithfield, Dublin 7, D07N2802 Bed · 2 Bath · Apartment€550,000
61 Crumlin Road, Crumlin, Dublin 12, D12N7262 Bed · 2 Bath · Terrace€550,000
14 John Field Road, Dublin 8, D08P3V24 Bed · 2 Bath · End of Terrace€550,000
12 Mountain View Avenue, Harold's Cross, Dublin 6W, D6WXW293 Bed · 2 Bath · House€550,000
92 Block A, Smithfield Market, Smithfield, Dublin 7, D07E6813 Bed · 2 Bath · Apartment€550,000
19 Warrenmount Place, Blackpitts, Dublin 8, D08C8Y82 Bed · 1 Bath · Terrace€550,000
32 Clarence Mangan Road, The Tenters, Dublin 8, D08R6P63 Bed · 2 Bath · End of Terrace€550,000
15 Adelaide Terrace, Kilmainham, Dublin 8, D08XKP12 Bed · 1 Bath · Terrace
Daft ID: 16277382

