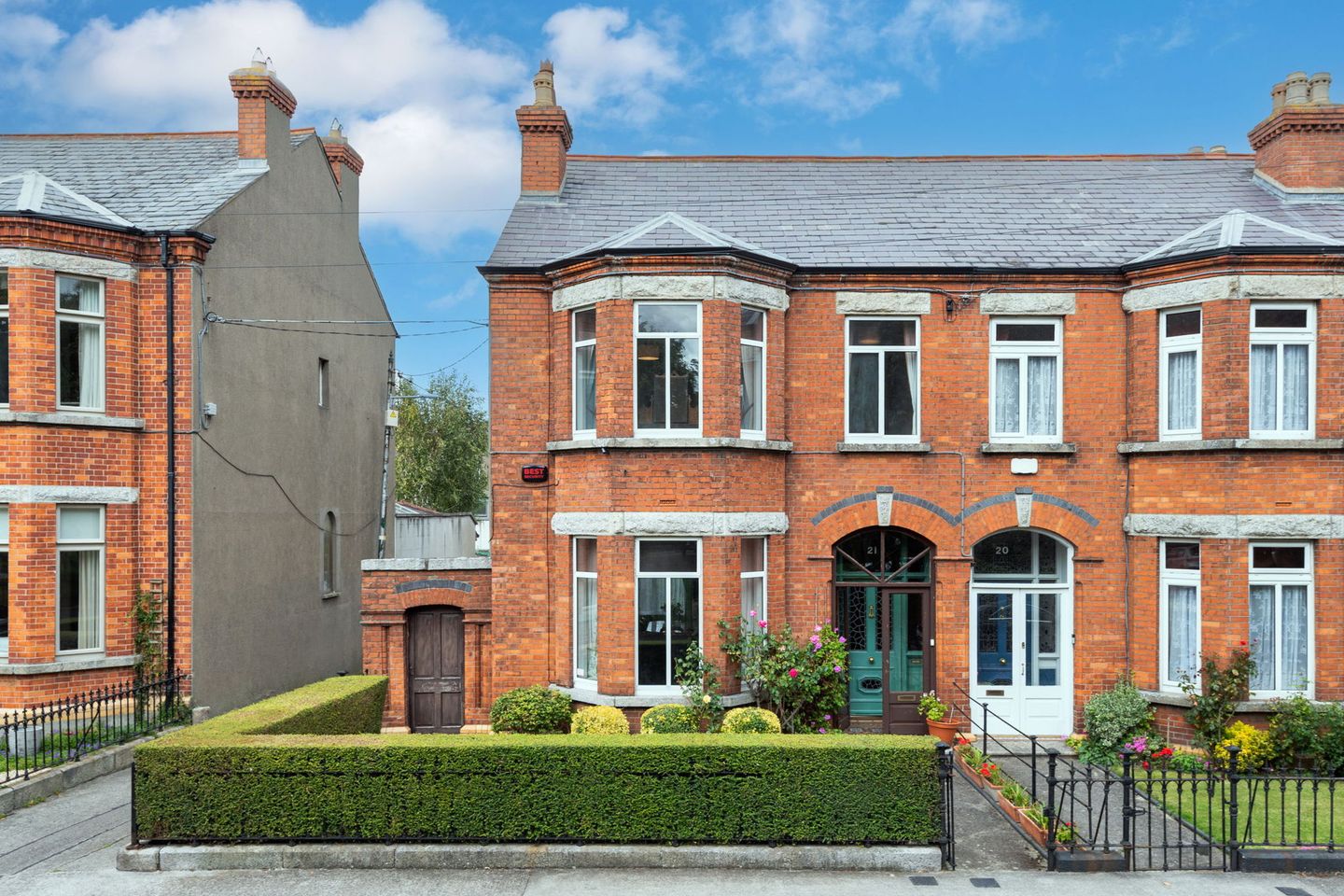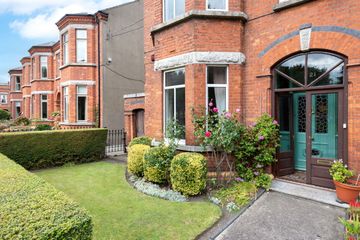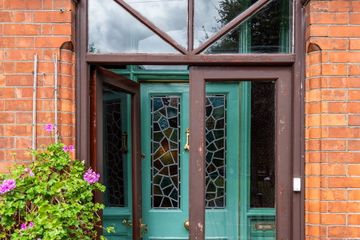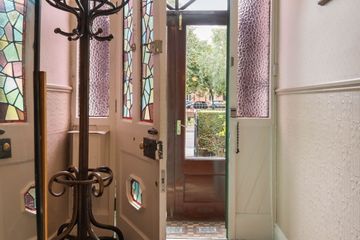



21 Eaton Square, Terenure, Terenure, Dublin 6, D6WC526
€1,250,000
- Price per m²:€7,353
- Estimated Stamp Duty:€15,000
- Selling Type:By Private Treaty
- BER No:118739515
About this property
Highlights
- Rear access Accessible garage
- Spacious proportions
- Original features
- Overlooking Square to front and CYM to rear
- Oil Fired CH.
Description
Mullery O'Gara are delighted to present 21 Eaton Square to the open market. A much sought after red brick bay windowed period residence. Overlooking Eaton Square to the front and Cym sports grounds to rear. This characterful period family home, built in 1904, has been loved by the same family for 70 years. Carefully maintained with elegant proportions, fine original features throughout including fireplaces, ceiling covings and centre roses plus picture and dado rails. Set in well kept, spacious and mature gardens with side access. The garage to the rear with vehicular laneway access is easily accessible and ideal for installing an electric charging point. The accommodation of c. 1,830 sq.ft / 170 sq.m briefly comprises entrance porch and entrance hall with three understairs storage cupboards. Two spacious inter-connecting reception rooms with tall ceilings, cast iron feature fireplaces with marble mantlepieces, ceiling cornice, picture rail, centre roses and bay window to the front overlooking Eaton Square. Beyond the entrance hallway is the breakfast room with tiled mantlepiece and opening to the kitchen with a range of kitchen units, sink and door to rear lobby. There is a downstairs shower room with WC plus separate utility room which is plumbed for washing machine and dishwasher. Upstairs to the first floor rear landing, the accommodation comprises: Double bedroom with cast iron feature fireplace overlooking the rear garden. Bathroom with free standing roll top cast iron bath. Adjacent separate WC. Upstairs to the top landing, the accommodation comprises: Master bedroom with cast iron feature fireplace with inset tiles, and bay window overlooking the greenery of Eaton Square. Two built in wardrobes. Double bedroom to the rear. Cast iron feature fireplace with inset tiles. Built in wardrobe. The fourth bedroom is to the front of the property overlooking the square. Outside to the front is a railed garden with pedestrian gates for front and lane access. Door to rear garden. Laid to lawn, boundary hedge and border with shrubs. Rear garden laid to lawn, flower borders and mature shrubs. Two paved areas. Door to lane. Door to garage with vehicular access from laneway. The location is second to none, within minutes of Terenure village with all it has to offer in terms of shops, restaurants, cafes and bars. The villages of Rathgar and Harold's Cross are also within walking distance. There are fantastic primary and secondary schools in the area including St. Josephs, Presentation, Terenure College, Our Lady`s and The High School to name a few. The area has a variety of recreational facilities including numerous parks, green spaces and sporting clubs on your doorstep. Transport links are ideal with a number of bus routes on Terenure Road North linking to the city centre and further afield. The location offers quick and easy access to both the city and M50. Accommodation Entrance Porch Period tiled floor. Entrance Hall Leaded stained glass entrance door. Ceiling coving. Picture and dado rail. Arch to inner hallway. Living Room Cast iron fireplace with marble mantlepiece and hearth. Ceiling coving and centre rose. Picture rail. Bay window. Opening to: Dining Room Cast iron fireplace with marble mantlepiece and slate hearth. Ceiling coving and centre rose. Picture rail. Inner Hallway Three storage cupboards. External door to side. Breakfast Room Tiled fireplace. Triple alcove closet. Single glazed alcove closet with shelving and drawers. Kitchen Fitted units. Sink. Extractor. Part tiled. Rear Lobby External door. Access to: Utility Plumbed for washing machine and dishwasher. Oil central heating boiler. Shower Room Shower enclosure. WC. WHB. Upstairs First Floor Rear Landing: Bedroom 2 (Rear) Double bedroom. Cast iron feature fireplace. Picture rail. WHB. Bathroom Stand-alone cast-iron bath. Hot press linen cupboard. WHB. Panelled walls. Separate WC WC. Panelled walls. First Floor Landing Ceiling coving. Dado rail. Skylight. Master Bedroom (Front) Bay window. Cast iron feature fireplace and tiled inset. Ceiling coving. Picture rail. Two fitted double wardrobes. WHB. Bedroom 3 (Rear) Cast iron feature fireplace and tiled inset. Ceiling coving. Picture rail. Fitted wardrobe. WHB. Bedroom 4 (Front) Ceiling coving. Picture rail. Garage Metal up and over door. Power. Lighting. Front Garden Rear Garden
The local area
The local area
Sold properties in this area
Stay informed with market trends
Local schools and transport

Learn more about what this area has to offer.
School Name | Distance | Pupils | |||
|---|---|---|---|---|---|
| School Name | Presentation Primary School | Distance | 290m | Pupils | 418 |
| School Name | St Joseph's Terenure | Distance | 440m | Pupils | 379 |
| School Name | Scoil Mológa | Distance | 500m | Pupils | 228 |
School Name | Distance | Pupils | |||
|---|---|---|---|---|---|
| School Name | Harold's Cross National School | Distance | 500m | Pupils | 395 |
| School Name | Rathgar National School | Distance | 710m | Pupils | 94 |
| School Name | Stratford National School | Distance | 820m | Pupils | 90 |
| School Name | Zion Parish Primary School | Distance | 920m | Pupils | 97 |
| School Name | St Peters Special School | Distance | 1.1km | Pupils | 62 |
| School Name | Harold's Cross Etns | Distance | 1.4km | Pupils | 148 |
| School Name | Marist Primary School | Distance | 1.6km | Pupils | 212 |
School Name | Distance | Pupils | |||
|---|---|---|---|---|---|
| School Name | Presentation Community College | Distance | 220m | Pupils | 458 |
| School Name | Stratford College | Distance | 850m | Pupils | 191 |
| School Name | The High School | Distance | 1.1km | Pupils | 824 |
School Name | Distance | Pupils | |||
|---|---|---|---|---|---|
| School Name | Terenure College | Distance | 1.2km | Pupils | 798 |
| School Name | Harolds Cross Educate Together Secondary School | Distance | 1.3km | Pupils | 350 |
| School Name | St. Louis High School | Distance | 1.4km | Pupils | 684 |
| School Name | Our Lady's School | Distance | 1.6km | Pupils | 798 |
| School Name | Rosary College | Distance | 1.6km | Pupils | 225 |
| School Name | Pearse College - Colaiste An Phiarsaigh | Distance | 1.6km | Pupils | 84 |
| School Name | Clogher Road Community College | Distance | 1.7km | Pupils | 269 |
Type | Distance | Stop | Route | Destination | Provider | ||||||
|---|---|---|---|---|---|---|---|---|---|---|---|
| Type | Bus | Distance | 230m | Stop | Whitton Road | Route | 16 | Destination | O'Connell Street | Provider | Dublin Bus |
| Type | Bus | Distance | 230m | Stop | Whitton Road | Route | 16 | Destination | Dublin Airport | Provider | Dublin Bus |
| Type | Bus | Distance | 230m | Stop | Whitton Road | Route | 49 | Destination | Pearse St | Provider | Dublin Bus |
Type | Distance | Stop | Route | Destination | Provider | ||||||
|---|---|---|---|---|---|---|---|---|---|---|---|
| Type | Bus | Distance | 240m | Stop | Whitton Road | Route | 16 | Destination | Ballinteer | Provider | Dublin Bus |
| Type | Bus | Distance | 240m | Stop | Whitton Road | Route | 49 | Destination | The Square | Provider | Dublin Bus |
| Type | Bus | Distance | 240m | Stop | Whitton Road | Route | 49n | Destination | Tallaght | Provider | Nitelink, Dublin Bus |
| Type | Bus | Distance | 240m | Stop | Whitton Road | Route | 16d | Destination | Ballinteer | Provider | Dublin Bus |
| Type | Bus | Distance | 270m | Stop | Terenure North | Route | 16 | Destination | Dublin Airport | Provider | Dublin Bus |
| Type | Bus | Distance | 270m | Stop | Terenure North | Route | 16 | Destination | O'Connell Street | Provider | Dublin Bus |
| Type | Bus | Distance | 270m | Stop | Terenure North | Route | 49 | Destination | Pearse St | Provider | Dublin Bus |
Your Mortgage and Insurance Tools
Check off the steps to purchase your new home
Use our Buying Checklist to guide you through the whole home-buying journey.
Budget calculator
Calculate how much you can borrow and what you'll need to save
A closer look
BER Details
BER No: 118739515
Statistics
- 21/10/2025Entered
- 5,878Property Views
- 9,581
Potential views if upgraded to a Daft Advantage Ad
Learn How
Similar properties
€1,150,000
408 Harold'S Cross Road, Dublin 6w, Harold's Cross, Dublin 6W, D6WXR884 Bed · 3 Bath · Terrace€1,150,000
29 Landscape Crescent, Churchtown, Dublin 14, D14DT735 Bed · 4 Bath · Detached€1,150,000
10 Milltown Drive, Churchtown, Dublin 14, D14EC425 Bed · 2 Bath · House€1,195,000
34 St Pancras Avenue, Terenure, Dublin 6w, D6WPT854 Bed · 3 Bath · Terrace
€1,200,000
4 Wasdale Park, Terenure, Terenure, Dublin 6, D06P2844 Bed · 2 Bath · Semi-D€1,200,000
Semi-Detached, Silverbrook, Silverbrook, Rathfarnham, Dublin 144 Bed · 4 Bath · Semi-D€1,250,000
104 Rathfarnham Wood, Rathfarnham, Rathfarnham, Dublin 14, D14X4T25 Bed · 3 Bath · Detached€1,250,000
91 Rathgar Road, Rathgar, Dublin 6, D06F6888 Bed · 5 Bath · Terrace€1,250,000
11 Washington Park, Rathfarnham, Dublin 14, D14YE284 Bed · 3 Bath · Semi-D€1,275,000
Mid/ End - Terrace, Silverbrook, Silverbrook, Rathfarnham, Dublin 144 Bed · 4 Bath · Terrace€1,295,000
Winton, 35 Eaton Square, Terenure, Dublin 6W, D6WTR535 Bed · 2 Bath · Terrace€1,295,000
Woodbine, Owendore Avenue, Rathfarnham, Dublin 14, D14V2Y05 Bed · 4 Bath · Detached
Daft ID: 123274651

