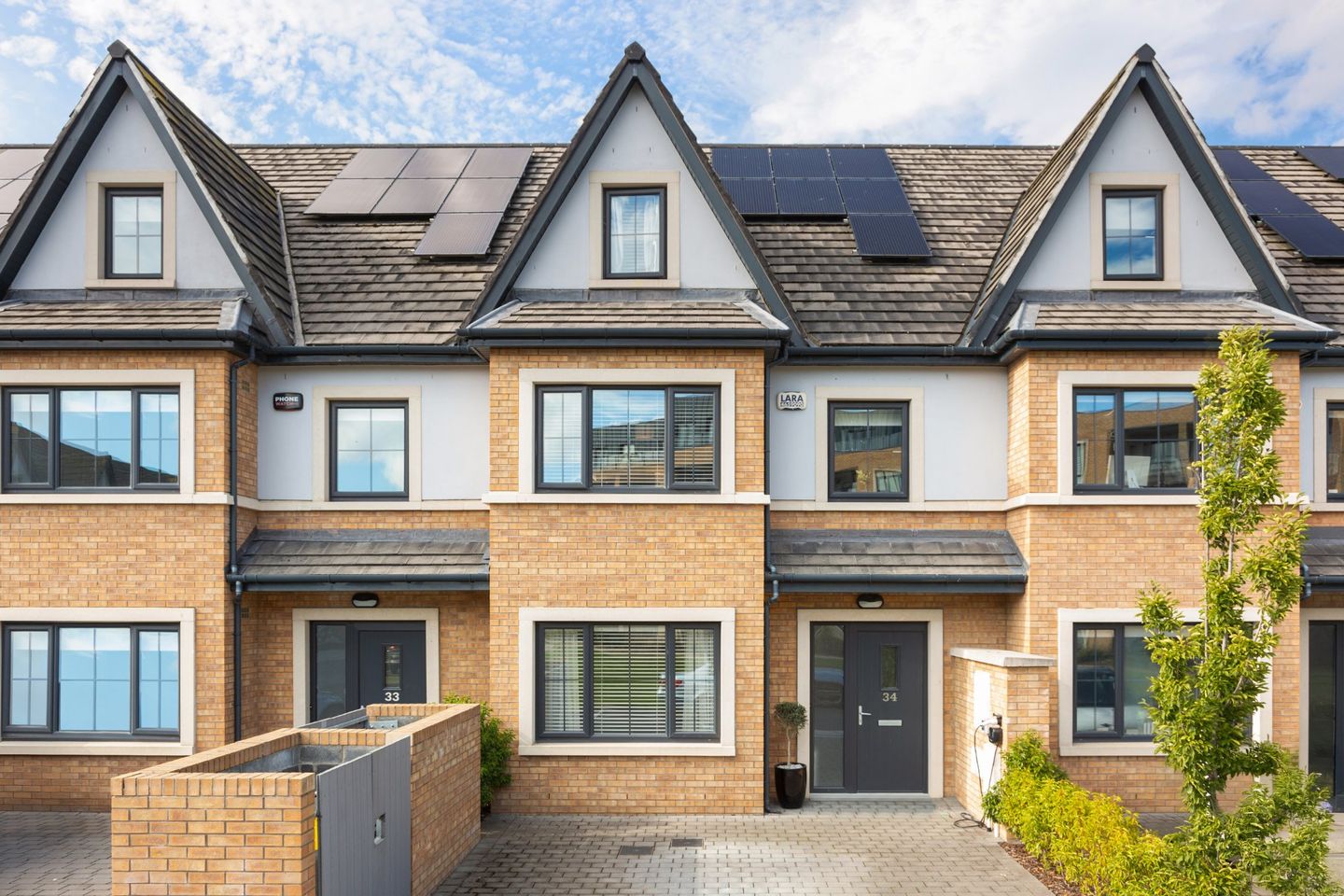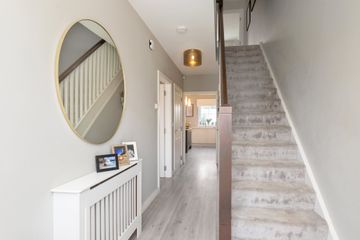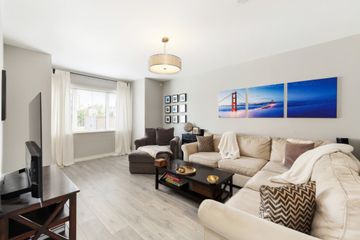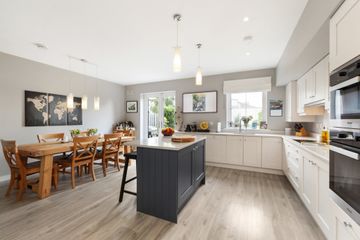



34 St Pancras Avenue, Terenure, Dublin 6w, D6WPT85
€1,195,000
- Price per m²:€6,425
- Estimated Stamp Duty:€13,900
- Selling Type:By Private Treaty
- BER No:111177713
- Energy Performance:44.96 kWh/m2/yr
About this property
Highlights
- A2 BER energy rating
- Extensive roof, wall and floor insulation and exceptional air tightness throughout
- Energy-efficient PVC windows and external doors
- A-rated condensing boiler unit and zoned heating control
- Solar panels
Description
Sherry FitzGerald is delighted to present to the market this spacious, well positioned four bedroomed three storey family home in the heart of Terenure. At St Pancras the classical elements of both modern and traditional architecture are skilfully combined with contemporary design. This most impressive four bed family home is full of style, warmth and luxury, located in this highly acclaimed exclusive development which is ideally located in Dublin 6W. The cleverly designed residence has the perfect balance of elegance, contemporary chic and natural light resulting in a home of distinction. The property extends to approx. 186 sq.m./2,002 sq.ft. and comprises entrance hallway, living room, under stairs storage, guest wc, open plan kitchen/dining area with utility room on the ground floor, with 3 bedrooms, 1 ensuite and main bathroom on the first floor and bedroom 1 with office, walk in wardrobe and ensuite on the second floor. Benefitting from a wonderful, private rear garden which has been nicely landscaped with raised sleeper beds, bay trees and a cherry blossom. There is a nice patio area, ideal for dining alfresco and enjoying the long summer evenings. To the front there is parking for two car and an electric charge point. This family home combines the best of modern living, with a high-quality finish and exceptional attention to detail. The location of St Pancras is second to none as it is surrounded by a wealth of local amenities including an excellent bus route and well established local junior and senior schools such as Terenure and St Mary’s Colleges, Presentation and Our Lady’s and St. Joseph’s Boys School. The property is also close to excellent local shopping, the recreational and sporting facilities of Bushy Park and the popular Carlisle health and fitness club, as well as being within easy access of the city and the M50. Hall Timber flooring, alarm control panel, timber rad cover and under-stairs storage Living Room 3.75m x 5.65m. Large reception room with timber flooring Guest WC 1.70m x 2.27m. Tiled floor, heated towel rad, WC and wash hand basin. Kitchen/Dining Room 5.81m x 4.77m. Gallagher wall and floor mounted kitchen units with quartz countertop, double Miele oven, Whirlpool dishwasher, Whirlpool fridge freezer, telescopic extractor fan, fitted bookshelf, double doors to garden. Utility Room 1.96m x 2.27m. Fitted with kitchen units, Samsung washer and Samsung dryer. Bed 1 3.75m x 9.40m. Carpet flooring, walk in wardrobe, fitted shelving and eaves storage En suite 1.89m x 3.33m. Shower cubicle, WC and wash hand basin, tiled floor and walls, heated towel rail, recessed lighting. Bed 2 3.75m x 5.12m. Carpet flooring, fitted wardrobes En suite 1.96m x 2.27m. Shower cubicle, WC and wash hand basin, heated towel rail, fully tiled floor and walls Bed 3 3.79m x 4.80m. With fitted wardrobes, carpet flooring Bed 4 2.95m x 3.58m. With fitted wardrobes and carpet flooring Bathroom 1.70m x 2.20m. WC and wash hand basin, fitted cabinet, bathtub, heated towel rail, fully tiled walls and floor Office 2.13m x 3.33m. Skylight, carpet flooring, eaves storage
The local area
The local area
Sold properties in this area
Stay informed with market trends
Local schools and transport

Learn more about what this area has to offer.
School Name | Distance | Pupils | |||
|---|---|---|---|---|---|
| School Name | Scoil Mológa | Distance | 210m | Pupils | 228 |
| School Name | Harold's Cross National School | Distance | 240m | Pupils | 395 |
| School Name | Rathgar National School | Distance | 550m | Pupils | 94 |
School Name | Distance | Pupils | |||
|---|---|---|---|---|---|
| School Name | Presentation Primary School | Distance | 800m | Pupils | 418 |
| School Name | St Joseph's Terenure | Distance | 810m | Pupils | 379 |
| School Name | Harold's Cross Etns | Distance | 830m | Pupils | 148 |
| School Name | Stratford National School | Distance | 950m | Pupils | 90 |
| School Name | St Peters Special School | Distance | 1.1km | Pupils | 62 |
| School Name | Zion Parish Primary School | Distance | 1.1km | Pupils | 97 |
| School Name | St Clare's Primary School | Distance | 1.1km | Pupils | 181 |
School Name | Distance | Pupils | |||
|---|---|---|---|---|---|
| School Name | Presentation Community College | Distance | 730m | Pupils | 458 |
| School Name | Harolds Cross Educate Together Secondary School | Distance | 820m | Pupils | 350 |
| School Name | St. Louis High School | Distance | 930m | Pupils | 684 |
School Name | Distance | Pupils | |||
|---|---|---|---|---|---|
| School Name | Stratford College | Distance | 960m | Pupils | 191 |
| School Name | Pearse College - Colaiste An Phiarsaigh | Distance | 1.4km | Pupils | 84 |
| School Name | The High School | Distance | 1.4km | Pupils | 824 |
| School Name | Rathmines College | Distance | 1.4km | Pupils | 55 |
| School Name | Clogher Road Community College | Distance | 1.4km | Pupils | 269 |
| School Name | St. Mary's College C.s.sp., Rathmines | Distance | 1.5km | Pupils | 498 |
| School Name | Rosary College | Distance | 1.7km | Pupils | 225 |
Type | Distance | Stop | Route | Destination | Provider | ||||||
|---|---|---|---|---|---|---|---|---|---|---|---|
| Type | Bus | Distance | 100m | Stop | Mount Tallant Avenue | Route | 49 | Destination | Pearse St | Provider | Dublin Bus |
| Type | Bus | Distance | 100m | Stop | Mount Tallant Avenue | Route | 16 | Destination | O'Connell Street | Provider | Dublin Bus |
| Type | Bus | Distance | 100m | Stop | Mount Tallant Avenue | Route | 16 | Destination | Dublin Airport | Provider | Dublin Bus |
Type | Distance | Stop | Route | Destination | Provider | ||||||
|---|---|---|---|---|---|---|---|---|---|---|---|
| Type | Bus | Distance | 130m | Stop | Clareville Road | Route | 83a | Destination | Charlestown | Provider | Dublin Bus |
| Type | Bus | Distance | 130m | Stop | Clareville Road | Route | 83 | Destination | Westmoreland St | Provider | Dublin Bus |
| Type | Bus | Distance | 130m | Stop | Clareville Road | Route | 83a | Destination | Harristown | Provider | Dublin Bus |
| Type | Bus | Distance | 130m | Stop | Clareville Road | Route | S2 | Destination | Irishtown | Provider | Dublin Bus |
| Type | Bus | Distance | 130m | Stop | Clareville Road | Route | 83 | Destination | Harristown | Provider | Dublin Bus |
| Type | Bus | Distance | 130m | Stop | Clareville Road | Route | 83 | Destination | Charlestown | Provider | Dublin Bus |
| Type | Bus | Distance | 160m | Stop | Mount Tallant Avenue | Route | 16 | Destination | Ballinteer | Provider | Dublin Bus |
Your Mortgage and Insurance Tools
Check off the steps to purchase your new home
Use our Buying Checklist to guide you through the whole home-buying journey.
Budget calculator
Calculate how much you can borrow and what you'll need to save
A closer look
BER Details
BER No: 111177713
Energy Performance Indicator: 44.96 kWh/m2/yr
Statistics
- 7,386Property Views
- 12,039
Potential views if upgraded to a Daft Advantage Ad
Learn How
Similar properties
€1,100,000
26 Lavarna Grove, Terenure, Dubin 6w, D6WRY684 Bed · 2 Bath · Semi-D€1,100,000
32 Frankfort Avenue, Rathgar, Dublin 6, D06RH744 Bed · 4 Bath · Terrace€1,150,000
408 Harold'S Cross Road, Dublin 6w, Harold's Cross, Dublin 6W, D6WXR884 Bed · 3 Bath · Terrace€1,195,000
62 Crannagh Park, Rathfarnham, Dublin 14, D14Y7724 Bed · 2 Bath · Semi-D
€1,200,000
Semi-Detached, Silverbrook, Silverbrook, Rathfarnham, Dublin 144 Bed · 4 Bath · Semi-D€1,200,000
4 Wasdale Park, Terenure, Terenure, Dublin 6, D06P2844 Bed · 2 Bath · Semi-D€1,250,000
11 Washington Park, Rathfarnham, Dublin 14, D14YE284 Bed · 3 Bath · Semi-D€1,250,000
104 Rathfarnham Wood, Rathfarnham, Rathfarnham, Dublin 14, D14X4T25 Bed · 3 Bath · Detached€1,250,000
91 Rathgar Road, Rathgar, Dublin 6, D06F6888 Bed · 5 Bath · Terrace€1,250,000
8 Whitehall Road, Terenure, Terenure, Dublin 12, D12Y9X45 Bed · 3 Bath · Semi-D€1,275,000
Mid/ End - Terrace, Silverbrook, Silverbrook, Rathfarnham, Dublin 144 Bed · 4 Bath · Terrace€1,295,000
Winton, 35 Eaton Square, Terenure, Dublin 6W, D6WTR535 Bed · 2 Bath · Terrace
Daft ID: 16239508

