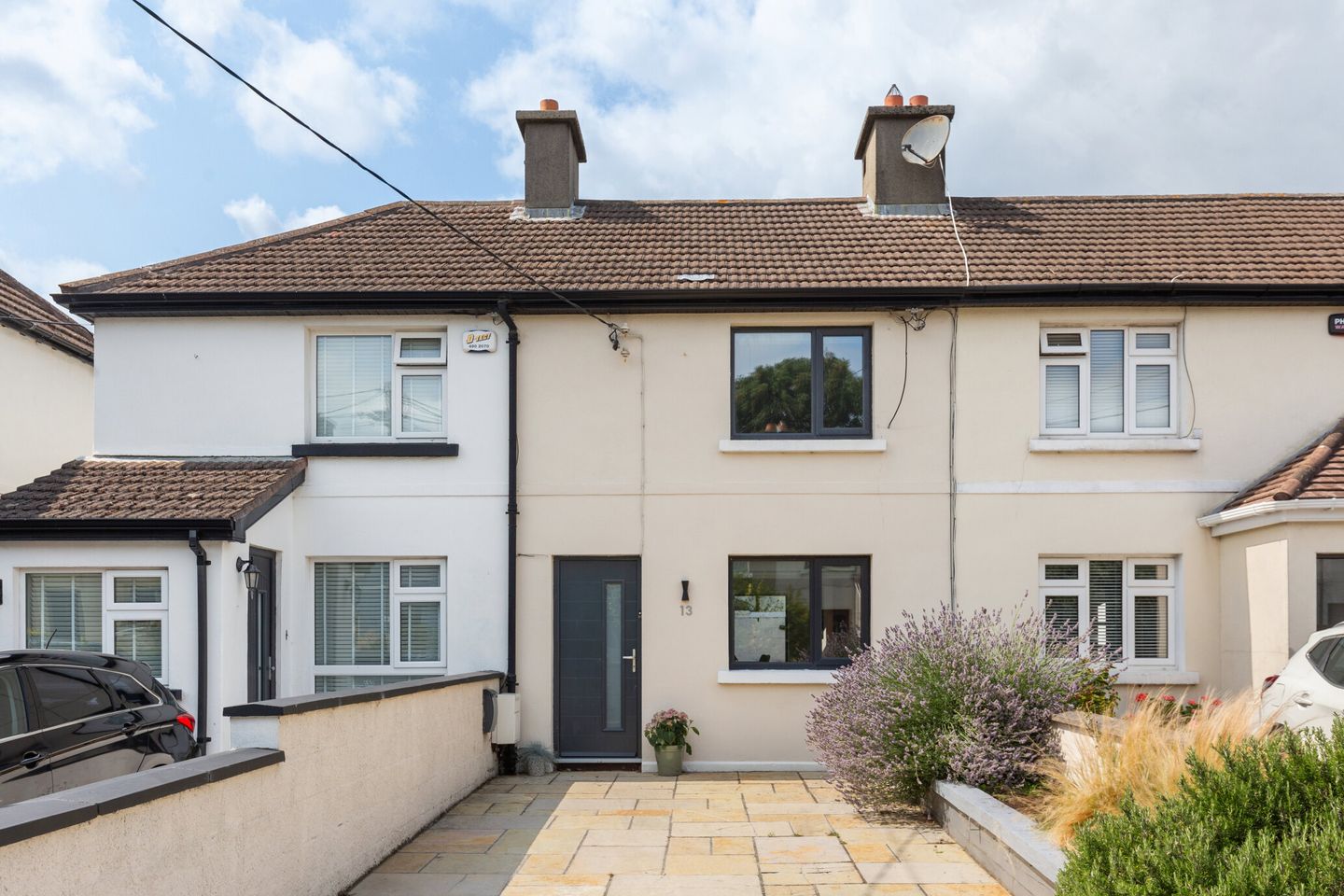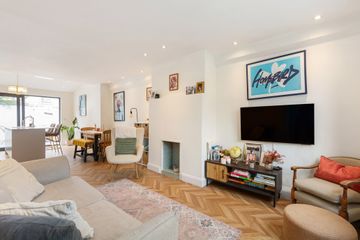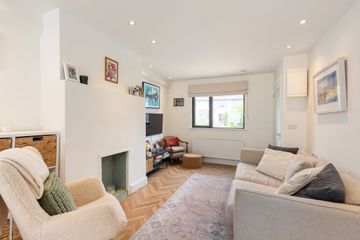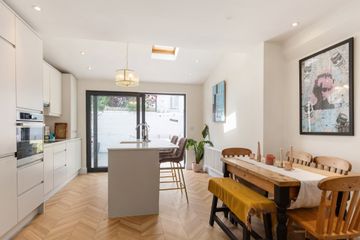



13 Congress Gardens, Glasthule, Co. Dublin, A96D7Y2
€665,000
- Price per m²:€10,389
- Estimated Stamp Duty:€6,650
- Selling Type:By Private Treaty
- BER No:114663487
- Energy Performance:135.03 kWh/m2/yr
About this property
Highlights
- Less than a 2-minute walk to Glasthule
- Fully renovated in 2022
- B3 BER Rating
- Off-street parking
- Close to all local amenities
Description
A Stylishly Renovated Two-Bedroom Home with B3 Energy Rating in the Heart of Glasthule. This beautifully renovated two-bedroom property, with an energy efficient B3 -Rating, is ideally located in the heart of Glasthule. Enjoying the benefit of landmarks such as the historic Forty Foot bathing area, Sandycove Beach, and the bijou eateries and wine bars of Glasthule moments from your front door. Fully refurbished in 2022, this contemporary coastal home offers turn-key accommodation arranged over two levels. At ground floor level, a bright and spacious dual-aspect open-plan kitchen/living area features a sleek fitted kitchen with quartz countertops, and full-height sliding doors that open onto the rear garden - flooding the space with natural light. Upstairs, there are two well-proportioned bedrooms and a modern bathroom with quality sanitaryware and a rainfall shower. A guest w.c. has been added on the ground floor. To note but a few of the property’s upgrades: • Electrical re-wire (2022) • Re-plumbed (2022) • New flooring throughout • Upstairs sub-floor replaced • Contemporary double-glazed windows • Energy efficient gas boiler installed • Fitted kitchen with quartz countertops • Modern bathroom and sanitary wear • Addition of a downstairs guest w.c. • New internal doors & full length sliding door onto the garden Outside, the low maintenance rear garden is laid with paving stones, bordered by a block-built wall and decorative wooden lattice. Enjoying a westerly aspect this is the ideal space for summer BBQs with friends and family. To the front of the property, the front drive is fully paved with generous off street car parking. The location is second to none. Less than a two-minute walk of the bustling town of Glasthule with its colourful array of shops, restaurants, and hostelries. Glasthule Dart station is also within a two-minute walk. The sea and Scotsman’s Bay are also on your doorstep for a daily stroll or year-round sea swimming Ground Floor Living Room Open plan off the kitchen, herringbone style flooring, recessed lighting, under stairs storage (plumbed for washing machine) and picture window overlooking the front of the property. Kitchen / Dining Room A contemporary fitted kitchen with centre island unit with under counter seating and quartz countertops, herringbone style flooring, electric hob, extractor fan, integrated oven, integrated fridge/freezer, integrated dishwasher, sink, recessed lighting and Velux roof light. Downstairs w.c. Useful downstairs w.c., wash hand basin and w.c. First Floor Bedroom 1 Double room with fitted carpets, built in clothes storage, centre ceiling light and window overlooking the front of the property. Bedroom 2 With fitted carpets, centre ceiling light and window overlooking the rear of the property. Bathroom Modern bathroom with tiled flooring and tiled walls, walk in shower with rainfall shower head, wash hand basin with storage, vanity mirror, w.c., recessed lighting, heated towel rail and window.
The local area
The local area
Sold properties in this area
Stay informed with market trends
Local schools and transport
Learn more about what this area has to offer.
School Name | Distance | Pupils | |||
|---|---|---|---|---|---|
| School Name | The Harold School | Distance | 220m | Pupils | 649 |
| School Name | Carmona Special National School | Distance | 1.0km | Pupils | 37 |
| School Name | St Joseph's National School | Distance | 1.2km | Pupils | 392 |
School Name | Distance | Pupils | |||
|---|---|---|---|---|---|
| School Name | Dominican Primary School | Distance | 1.3km | Pupils | 194 |
| School Name | Sallynoggin Educate Together National School | Distance | 1.3km | Pupils | 39 |
| School Name | St Patrick's National School Dalkey | Distance | 1.4km | Pupils | 101 |
| School Name | Dalkey School Project | Distance | 1.4km | Pupils | 224 |
| School Name | St Kevin's National School | Distance | 1.5km | Pupils | 213 |
| School Name | Harold Boys National School Dalkey | Distance | 1.5km | Pupils | 113 |
| School Name | Loreto Primary School Dalkey | Distance | 1.5km | Pupils | 309 |
School Name | Distance | Pupils | |||
|---|---|---|---|---|---|
| School Name | Rathdown School | Distance | 1.2km | Pupils | 349 |
| School Name | Holy Child Community School | Distance | 1.5km | Pupils | 275 |
| School Name | Loreto Abbey Secondary School, Dalkey | Distance | 1.7km | Pupils | 742 |
School Name | Distance | Pupils | |||
|---|---|---|---|---|---|
| School Name | St Joseph Of Cluny Secondary School | Distance | 1.7km | Pupils | 256 |
| School Name | Christian Brothers College | Distance | 1.8km | Pupils | 564 |
| School Name | Rockford Manor Secondary School | Distance | 2.7km | Pupils | 285 |
| School Name | Clonkeen College | Distance | 2.9km | Pupils | 630 |
| School Name | Cabinteely Community School | Distance | 3.1km | Pupils | 517 |
| School Name | Newpark Comprehensive School | Distance | 3.4km | Pupils | 849 |
| School Name | Holy Child Killiney | Distance | 3.7km | Pupils | 395 |
Type | Distance | Stop | Route | Destination | Provider | ||||||
|---|---|---|---|---|---|---|---|---|---|---|---|
| Type | Bus | Distance | 110m | Stop | Glasthule | Route | 59 | Destination | Killiney | Provider | Go-ahead Ireland |
| Type | Bus | Distance | 110m | Stop | Glasthule | Route | 7n | Destination | Woodbrook College | Provider | Nitelink, Dublin Bus |
| Type | Bus | Distance | 110m | Stop | Glasthule | Route | 111 | Destination | Dalkey | Provider | Go-ahead Ireland |
Type | Distance | Stop | Route | Destination | Provider | ||||||
|---|---|---|---|---|---|---|---|---|---|---|---|
| Type | Bus | Distance | 110m | Stop | Glasthule | Route | 7d | Destination | Dalkey | Provider | Dublin Bus |
| Type | Bus | Distance | 110m | Stop | Glasthule | Route | 7d | Destination | Mountjoy Square | Provider | Dublin Bus |
| Type | Bus | Distance | 110m | Stop | Glasthule | Route | 111 | Destination | Brides Glen Luas | Provider | Go-ahead Ireland |
| Type | Bus | Distance | 110m | Stop | Glasthule | Route | 59 | Destination | Dun Laoghaire | Provider | Go-ahead Ireland |
| Type | Bus | Distance | 200m | Stop | Brudett Avenue | Route | 7d | Destination | Mountjoy Square | Provider | Dublin Bus |
| Type | Bus | Distance | 200m | Stop | Brudett Avenue | Route | 111 | Destination | Brides Glen Luas | Provider | Go-ahead Ireland |
| Type | Bus | Distance | 200m | Stop | Brudett Avenue | Route | 59 | Destination | Dun Laoghaire | Provider | Go-ahead Ireland |
Your Mortgage and Insurance Tools
Check off the steps to purchase your new home
Use our Buying Checklist to guide you through the whole home-buying journey.
Budget calculator
Calculate how much you can borrow and what you'll need to save
A closer look
BER Details
BER No: 114663487
Energy Performance Indicator: 135.03 kWh/m2/yr
Statistics
- 29/09/2025Entered
- 3,759Property Views
- 6,127
Potential views if upgraded to a Daft Advantage Ad
Learn How
Similar properties
€649,950
44 St.Begnets Villas, Dalkey, Co. Dublin, A96Y2713 Bed · 1 Bath · House€675,000
15 Kill Avenue, Dun Laoghaire, Co. Dublin, A96Y1633 Bed · 2 Bath · Semi-D€675,000
78 Eustace Court, Cualanor, Dun Laoghaire, Co Dublin, A96FDV52 Bed · 2 Bath · Apartment€675,000
4 Knocknagarm Park, Glenageary, Co. Dublin, A96T6TV3 Bed · 3 Bath · Duplex
€675,000
39 Eustace Court, Cualanor, Dun Laoghaire, Co. Dublin, A96VNN72 Bed · 2 Bath · Apartment€695,000
83 Glenageary Avenue, Glenageary, Co. Dublin, A96W6R64 Bed · 2 Bath · Semi-D€725,000
Soubirous, Glenageary Road Lower, Glenageary, Co. Dublin, A96T8K53 Bed · 2 Bath · Detached€785,000
136 Glenageary Avenue, A96T8F84 Bed · 3 Bath · Semi-D€800,000
62 Eden Villas, Glasthule, Co Dublin, A96DT273 Bed · 2 Bath · Semi-D€835,000
139a Ballinclea Heights, Killiney, Co. Dublin, A96F1P24 Bed · 3 Bath · Semi-D€845,000
53 Avondale Road, Killiney, Co Dublin, A96TA444 Bed · 1 Bath · Detached€875,000
113 Avondale Road, Killiney, Glenageary, Co. Dublin, A96R8R24 Bed · 2 Bath · Detached
Daft ID: 16015308


