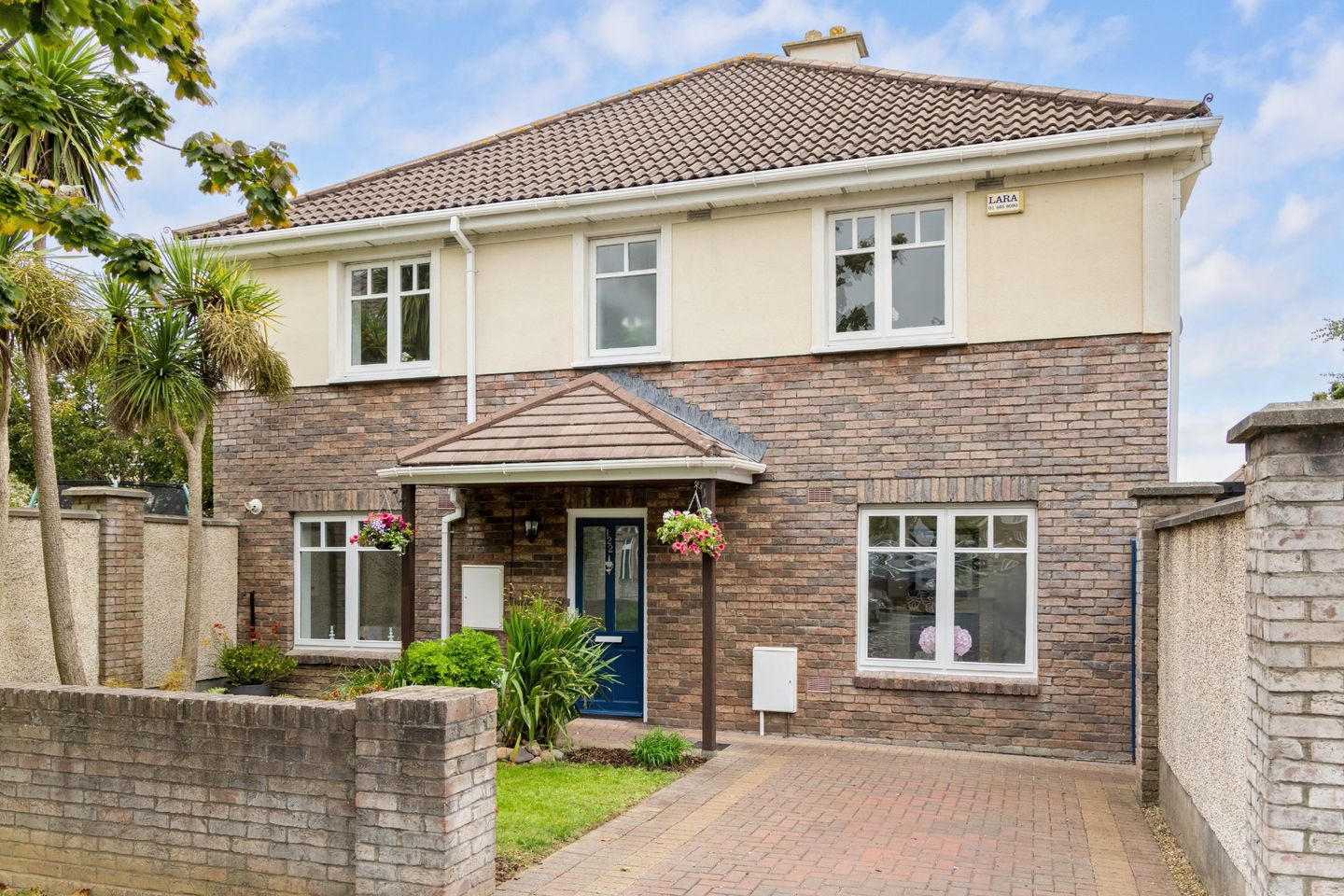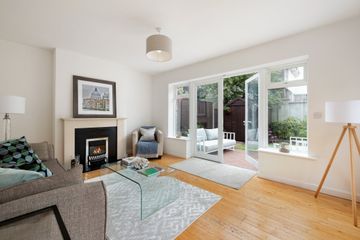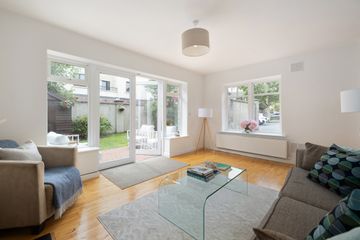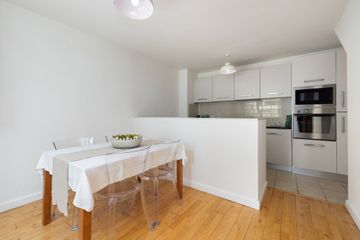



122 Charlesland Wood, Greystones, Co Wicklow, A63E295
€495,000
- Price per m²:€5,693
- Estimated Stamp Duty:€4,950
- Selling Type:By Private Treaty
- BER No:118393602
- Energy Performance:169.96 kWh/m2/yr
About this property
Highlights
- South facing private garden
- Freshly painted throughout
- New carpets throughout the first floor
- Light filled living accommodation
- Chain free sale
Description
Complete with south facing garden, fresh paintwork throughout and brand new carpets in all bedrooms, 122 Charlesland Wood comes to market in absolutely turnkey condition. This attractive 3-bedroom semi-detached home of approx. 87 sq m / 936 sq ft is exceptionally convenient to a host of amenities in a very popular location close to a wide variety of local retail, educational and sport options. Entering this double fronted property, one finds the kitchen / dining room in immaculate condition with granite countertops, tiled splashbacks and all necessary built in modern appliances, while the living room is a bright and light filled space which benefits from both south and west facing windows and French doors opening to the ideally oriented south facing private garden. The guest WC completes practicalities on the ground floor and moving upstairs one finds three generously sized bedrooms, the main served by ensuite shower room and double built in wardrobes. The family bathroom is shared by the other 2 bedrooms, a well-proportioned double with built in wardrobes to the front of the house and a large single bedroom. A Stira staircase on the landing leads to the floored attic space. The attic in neighbouring homes has been converted and could be done so here (subject to planning permission) to provide further accommodation if one wished. Greystones really has everything you could want in the town or a short train ride away. The DART is close by, bus routes to and from the city centre and the N11/M50 make the commute north to the city centre and south to Wicklow quick and easy. The enviable range of local sporting amenities on your doorstep include the rugby, GAA, soccer, tennis, plenty of top-quality golf and sailing clubs plus two beaches to enjoy, not to forget the harbour and Shoreline swimming pool/fitness centre as well as the driving range. Numerous cafes and restaurants, along with cosy pubs in the village and nearby eateries give foodies lots of local options to choose from, and the fabulous coastal walks north to Bray and south to Newcastle along the water’s edge draw tourists from near and far. Viewing is by appointment and can be arranged through the MySherryFitz app or the Greystones office (01) 2874005. Entrance Hall Wooden floor, access to understairs storage and alarm panel. Kitchen / Dining Room 3.30m x 4.89m. Kitchen complete with floor and eye level units, marble countertops, integrated gas hob, electric oven, extractor fan and microwave, washer / dryer, fridge, freezer. Stainless steel sink and drainer. Tiled floor and splashback. Wooden floor in dining area which overlooks the front garden Living Room 3.85m x 4.89m. Bright, dual aspect living room with French doors opening to the south facing garden. Wooden flooring and stone fireplace. TV point. Guest WC 1.59m x 1.72m. Tiled floor, WC, wash hand basin and wall mounted mirror Upstairs Stira access to attic from landing Main Bedroom 3.26m x 3.80m. Double bedroom with new carpet, and space efficient double sliding built in wardrobes. Served by Ensuite Shower Room 1.94m x 1.44m. Tiled floor, heated chrome towel rail, pedestal sink with tiled splashback and wall mounted mirror. WC, tiled shower with glazed door and frosted window. Bedroom 2 3.72m x 2.63m. Double bedroom to the front of the house with built in wardrobe storage Bedroom 3 3.72m x 2.15m. Bright, large single bedroom Hotpress Shelved for storage Family Bathroom 2.16m x 1.77m. Tiled floor, WC, pedestal sink with wall mounted mirror above. Bath with tiled surround, glazed screen and shower. Heated chrome towel rail. Outside The front of this attractive west facing home benefits from cobble block off street car parking, alongside attractive lawn and freshly mulched colourful flower beds. Gated side access to the ideally oriented south facing private garden of approx. 68 sq m which is laid out with a paved patio accessed from the French doors in the living room. Peripheral flower beds surround a lawn area, and wooden garden shed.
The local area
The local area
Sold properties in this area
Stay informed with market trends
Local schools and transport
Learn more about what this area has to offer.
School Name | Distance | Pupils | |||
|---|---|---|---|---|---|
| School Name | Greystones Community National School | Distance | 680m | Pupils | 411 |
| School Name | Delgany National School | Distance | 1.5km | Pupils | 207 |
| School Name | Kilcoole Primary School | Distance | 1.9km | Pupils | 575 |
School Name | Distance | Pupils | |||
|---|---|---|---|---|---|
| School Name | St Laurence's National School | Distance | 2.0km | Pupils | 673 |
| School Name | St Brigid's National School | Distance | 2.1km | Pupils | 389 |
| School Name | St Patrick's National School | Distance | 2.3km | Pupils | 407 |
| School Name | St Kevin's National School | Distance | 2.4km | Pupils | 458 |
| School Name | Greystones Educate Together National School | Distance | 2.9km | Pupils | 441 |
| School Name | Gaelscoil Na Gcloch Liath | Distance | 2.9km | Pupils | 256 |
| School Name | Woodstock Educate Together National School | Distance | 5.3km | Pupils | 117 |
School Name | Distance | Pupils | |||
|---|---|---|---|---|---|
| School Name | Greystones Community College | Distance | 620m | Pupils | 630 |
| School Name | St David's Holy Faith Secondary | Distance | 2.0km | Pupils | 772 |
| School Name | Colaiste Chraobh Abhann | Distance | 3.1km | Pupils | 774 |
School Name | Distance | Pupils | |||
|---|---|---|---|---|---|
| School Name | Temple Carrig Secondary School | Distance | 3.1km | Pupils | 946 |
| School Name | Pres Bray | Distance | 7.5km | Pupils | 649 |
| School Name | St. Kilian's Community School | Distance | 7.6km | Pupils | 417 |
| School Name | Loreto Secondary School | Distance | 8.1km | Pupils | 735 |
| School Name | St Thomas' Community College | Distance | 8.5km | Pupils | 14 |
| School Name | North Wicklow Educate Together Secondary School | Distance | 8.6km | Pupils | 325 |
| School Name | Coláiste Raithín | Distance | 8.8km | Pupils | 342 |
Type | Distance | Stop | Route | Destination | Provider | ||||||
|---|---|---|---|---|---|---|---|---|---|---|---|
| Type | Bus | Distance | 180m | Stop | Charlesland | Route | L2 | Destination | Bray Station | Provider | Go-ahead Ireland |
| Type | Bus | Distance | 180m | Stop | Charlesland | Route | X2 | Destination | Hawkins Street | Provider | Dublin Bus |
| Type | Bus | Distance | 180m | Stop | Charlesland | Route | X1 | Destination | Hawkins Street | Provider | Dublin Bus |
Type | Distance | Stop | Route | Destination | Provider | ||||||
|---|---|---|---|---|---|---|---|---|---|---|---|
| Type | Bus | Distance | 180m | Stop | Charlesland | Route | 84n | Destination | Charlesland | Provider | Nitelink, Dublin Bus |
| Type | Bus | Distance | 190m | Stop | Charlesland | Route | X2 | Destination | Newcastle | Provider | Dublin Bus |
| Type | Bus | Distance | 190m | Stop | Charlesland | Route | L2 | Destination | Newcastle | Provider | Go-ahead Ireland |
| Type | Bus | Distance | 190m | Stop | Charlesland | Route | 84n | Destination | Charlesland | Provider | Nitelink, Dublin Bus |
| Type | Bus | Distance | 190m | Stop | Charlesland | Route | X1 | Destination | Kilcoole | Provider | Dublin Bus |
| Type | Bus | Distance | 450m | Stop | Hawkins Wood | Route | L2 | Destination | Bray Station | Provider | Go-ahead Ireland |
| Type | Bus | Distance | 460m | Stop | Hawkins Wood | Route | L2 | Destination | Newcastle | Provider | Go-ahead Ireland |
Your Mortgage and Insurance Tools
Check off the steps to purchase your new home
Use our Buying Checklist to guide you through the whole home-buying journey.
Budget calculator
Calculate how much you can borrow and what you'll need to save
A closer look
BER Details
BER No: 118393602
Energy Performance Indicator: 169.96 kWh/m2/yr
Statistics
- 30/09/2025Entered
- 6,294Property Views
- 10,259
Potential views if upgraded to a Daft Advantage Ad
Learn How
Similar properties
€465,000
Apartment 127, The Anchorage, Seabourne View, Charlesland, Greystones, Co. Wicklow, A63RK443 Bed · 2 Bath · Apartment€465,000
Apartment 127, The Anchorage, Seabourne View, Charlesland, Greystones, Co. Wicklow, A63RK443 Bed · 2 Bath · Apartment€475,000
20 Willowmere, Greystones, Greystones, Co. Wicklow, A63NH603 Bed · 2 Bath · Duplex€525,000
Realt Na Mara, 329 Redford Park, Greystones, Co. Wicklow, A63FH583 Bed · 1 Bath · Detached
€590,000
6 Cherry Rise, Delgany Wood, Delgany, Co. Wicklow, A63TK244 Bed · 3 Bath · Semi-D€620,000
3 Bedroom Terrace Homes, Bellevue Rise, 3 Bedroom Terrace Homes, Bellevue Rise, Bellevue Hill, Delgany, Co. Wicklow3 Bed · 2 Bath · Terrace€620,000
4 Cherry Rise, Delgany Wood, Delgany, Co. Wicklow, A63FY964 Bed · 3 Bath · Semi-D€635,000
8 Hawkins Wood Close, Greystones, Co. Wicklow, A63V6X83 Bed · 3 Bath · Semi-D€675,000
43 Cherry Glade, Delgany Wood, Greystones, Co. Wicklow, A63WN604 Bed · 3 Bath · Semi-D€675,000
17 Glenheron Park, Greystones, Co. Wicklow, A63N9204 Bed · 3 Bath · Semi-D€700,000
Holly Hill, Convent Road, Holly Hill Development, Delgany, Co. Wicklow3 Bed · 3 Bath · Semi-D€785,000
4 Bedroom Semi Detached Homes, Bellevue Rise, 4 Bedroom Semi Detached Homes, Bellevue Rise, Bellevue Hill, Delgany, Co. Wicklow4 Bed · 2 Bath · Semi-D
Daft ID: 16041049


