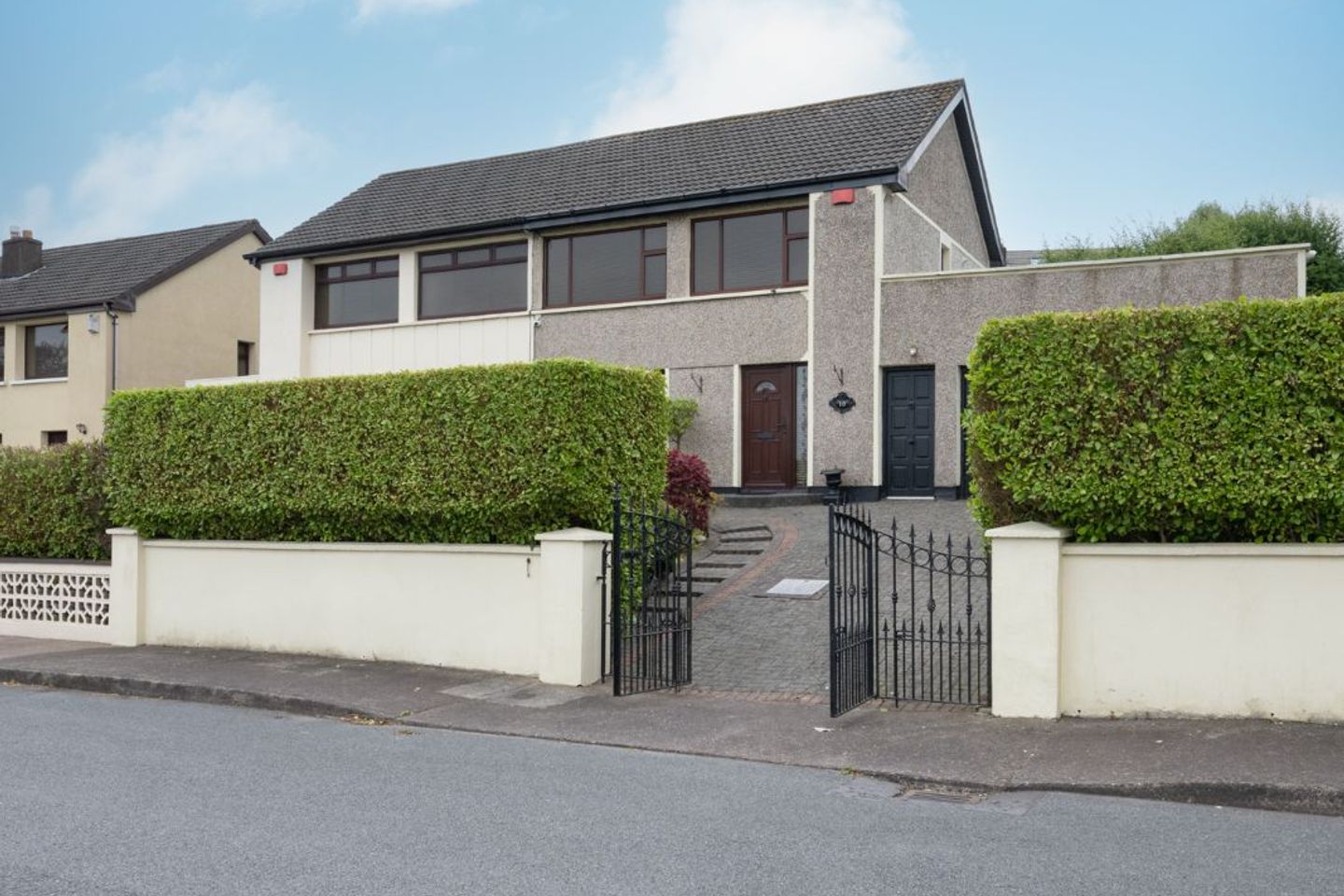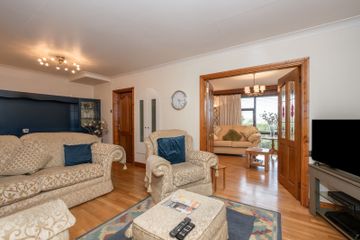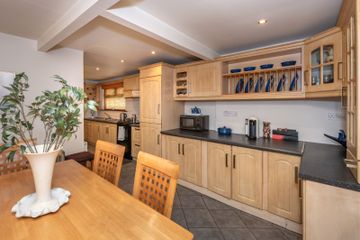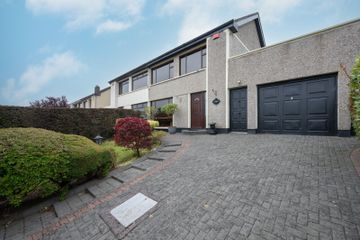



10 Murmont Crescent, Mayfield, Montenotte, Co. Cork, T23P9V9
€375,000
- Price per m²:€3,319
- Estimated Stamp Duty:€3,750
- Selling Type:By Private Treaty
- BER No:118631654
About this property
Highlights
- Turnkey condition house
- Walking distance of primary and secondary schools
- Large site to side of property
- mature housing estate
- CCTV installed
Description
Casey and Kingston are delighted to present 10 Murmont Crescent to the market. The property comprises a 3 bedroom semi-detached property. 10 Murmont Crescent is an excellent location, boasting countryside views, set in a generous site. It is a superb family home in walk-in condition. As a former showhouse, this property has excellent potential to be transformed into a forever family home, The property is within walking distance of primary and secondary schools, a supermarket, library and public transport. Accommodation: Hallway: 2.60 x 3.57 Timber floors, timber stairs Living Room: 3.71 x 3.57 Large double glazed windows, electric stove inside marble centre piece, corniced ceiling, double French doors, timber floor Family Room: 6.41 x 3.29 Large double glazed windows, gas stove inside marble centre piece, corniced ceiling, timber floor Dining Area: 3.69 x 2.24 Tiled floor, doubled glazed windows, set off from kitchen. Kitchen: 6.46 x 1.77 Modern galley kitchen, integrated eye and floor level cabinets, tiled floor, access to rear courtyard Bathroom: 1.10 x 2.3 Sink and Toilet Garage: 3.64 x 4.72 Suitable for storage or conversion 1ST FLOOR Landing: 2.12 x 2.26 Timber floors, covered in carpet, large double glazed window Main Bedroom : 4.19 x 3.45 Double bedroom, carpet floor, large double glazed window, integrated timber storage closets Bedroom 2: 4.19 x 3.42 Double bedroom, timber floor, large double glazed window, integrated timber storage closets Bedroom 3 : 3.55 x 2.49 Single Bedroom, timber floor, large double glazed window, integrated timber storage closets Bathroom: 2.25 x 2.73 3– piece suite, with shower, tiled floor, tiled walls and frosted double glaze window OUTSIDE Front Yard Brick front yard, small front garden area. Rear Yard Paved and walled rear yard, accessible from kitchen. Rear Garden Elevated rear garden with paved patio area to the rear of the garden Side Garden Large side garden accessible from both the rear garden or front yard.
Standard features
The local area
The local area
Sold properties in this area
Stay informed with market trends
Local schools and transport
Learn more about what this area has to offer.
School Name | Distance | Pupils | |||
|---|---|---|---|---|---|
| School Name | Gaelscoil An Ghoirt Álainn | Distance | 230m | Pupils | 375 |
| School Name | Scoil Eanna | Distance | 380m | Pupils | 72 |
| School Name | St. Paul's School | Distance | 410m | Pupils | 92 |
School Name | Distance | Pupils | |||
|---|---|---|---|---|---|
| School Name | Bonnington Special School | Distance | 440m | Pupils | 130 |
| School Name | St Killians Spec Sch | Distance | 750m | Pupils | 102 |
| School Name | St Patrick's Girls National School | Distance | 980m | Pupils | 134 |
| School Name | St Patrick's Boys' School | Distance | 1.0km | Pupils | 166 |
| School Name | St Patricks Infants School | Distance | 1.0km | Pupils | 93 |
| School Name | Scoil Mhuire Agus Eoin | Distance | 1.2km | Pupils | 300 |
| School Name | S N Mharcuis B | Distance | 1.2km | Pupils | 88 |
School Name | Distance | Pupils | |||
|---|---|---|---|---|---|
| School Name | Mayfield Community School | Distance | 290m | Pupils | 345 |
| School Name | St Patricks College | Distance | 1.0km | Pupils | 201 |
| School Name | St. Aidan's Community College | Distance | 1.9km | Pupils | 329 |
School Name | Distance | Pupils | |||
|---|---|---|---|---|---|
| School Name | Ashton School | Distance | 2.1km | Pupils | 532 |
| School Name | Scoil Mhuire | Distance | 2.1km | Pupils | 429 |
| School Name | St. Angela's College | Distance | 2.3km | Pupils | 608 |
| School Name | Ursuline College Blackrock | Distance | 2.4km | Pupils | 359 |
| School Name | Cork College Of Commerce | Distance | 2.6km | Pupils | 27 |
| School Name | Coláiste Daibhéid | Distance | 2.6km | Pupils | 183 |
| School Name | St Vincent's Secondary School | Distance | 2.6km | Pupils | 256 |
Type | Distance | Stop | Route | Destination | Provider | ||||||
|---|---|---|---|---|---|---|---|---|---|---|---|
| Type | Bus | Distance | 60m | Stop | Murmont Road | Route | 209 | Destination | St. Patrick Street | Provider | Bus Éireann |
| Type | Bus | Distance | 160m | Stop | Murmont Road | Route | 209 | Destination | Lotamore | Provider | Bus Éireann |
| Type | Bus | Distance | 190m | Stop | Knights Court | Route | 208 | Destination | Bishopstown Via Cuh | Provider | Bus Éireann |
Type | Distance | Stop | Route | Destination | Provider | ||||||
|---|---|---|---|---|---|---|---|---|---|---|---|
| Type | Bus | Distance | 190m | Stop | Knights Court | Route | 208 | Destination | St. Patrick Street | Provider | Bus Éireann |
| Type | Bus | Distance | 190m | Stop | Knights Court | Route | 208 | Destination | Curraheen | Provider | Bus Éireann |
| Type | Bus | Distance | 190m | Stop | Mayfield Library | Route | 208 | Destination | Lotabeg | Provider | Bus Éireann |
| Type | Bus | Distance | 220m | Stop | Iona Park | Route | 208 | Destination | Lotabeg | Provider | Bus Éireann |
| Type | Bus | Distance | 250m | Stop | Murmont Avenue | Route | 209 | Destination | Lotamore | Provider | Bus Éireann |
| Type | Bus | Distance | 280m | Stop | Mayfield Library | Route | 208 | Destination | Bishopstown Via Cuh | Provider | Bus Éireann |
| Type | Bus | Distance | 280m | Stop | Mayfield Library | Route | 208 | Destination | St. Patrick Street | Provider | Bus Éireann |
Your Mortgage and Insurance Tools
Check off the steps to purchase your new home
Use our Buying Checklist to guide you through the whole home-buying journey.
Budget calculator
Calculate how much you can borrow and what you'll need to save
A closer look
BER Details
BER No: 118631654
Statistics
- 14/10/2025Entered
- 18,222Property Views
- 29,702
Potential views if upgraded to a Daft Advantage Ad
Learn How
Similar properties
€345,000
17 Ashmount Court, Silversprings, Co. Cork, T23CP843 Bed · 3 Bath · End of Terrace€375,000
12 Mount Vernon Terrace, St. Lukes, Co. Cork, T23W7E23 Bed · 1 Bath · End of Terrace€375,000
29 Mount Vernon Terrace, St. Lukes, Co. Cork, T23F2A03 Bed · 3 Bath · Terrace€375,000
50 & 51 Richmond Hill, Cork City, T23A97W6 Bed · 2 Bath · Semi-D
€385,000
Hillside, Gordons Hill, Ballyhooley Road, Dillons Cross, Co. Cork, T23A2P33 Bed · 2 Bath · Detached€395,000
Saint Catherines, 35 Riverview Estate, Ballyvolane, Co. Cork, T23A7P05 Bed · 2 Bath · Bungalow€395,000
18 Brookvale, Ballyvolane, Co. Cork, T23CCX23 Bed · 3 Bath · Semi-D€395,000
40 Avondale Park, Ballintemple, Ballintemple, Co. Cork, T12X2TK3 Bed · 1 Bath · Semi-D€425,000
3 Bed Mid/End Terraced, Arderrow, 3 Bed Mid/End Terraced, Arderrow, Ballyhooly Road, Ballyvolane, Co. Cork3 Bed · 2 Bath · Terrace€450,000
21 Ard Na Coille, Silversprings, Co. Cork, T23HK584 Bed · 3 Bath · Semi-D€450,000
7 Park View, Victoria Road, Blackrock, Co. Cork, T12WT026 Bed · 3 Bath · Terrace€450,000
Marionville, 12 Riverview Estate, Ballyvolane, Cork, T23WTK83 Bed · 2 Bath · Semi-D
Daft ID: 16193539

