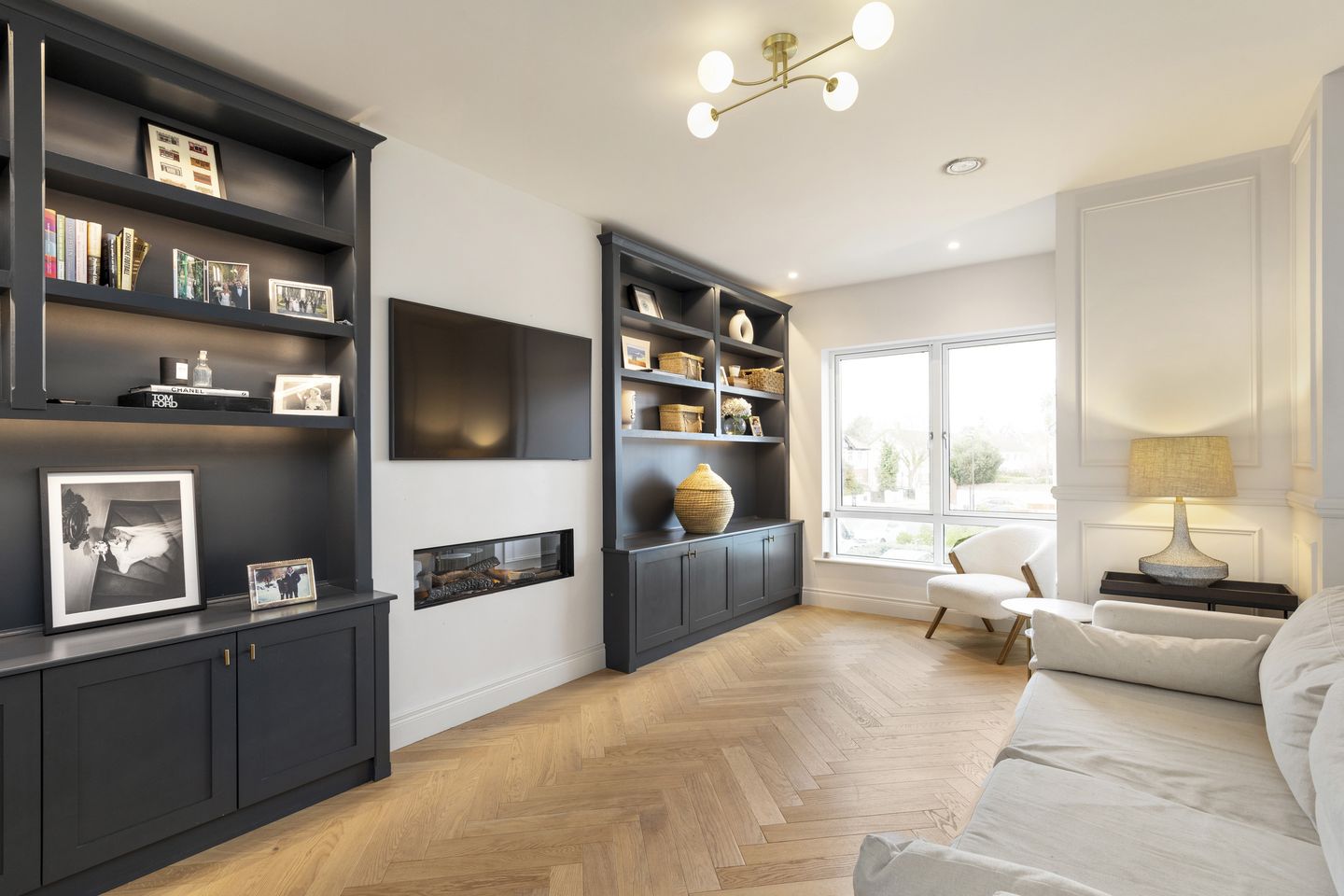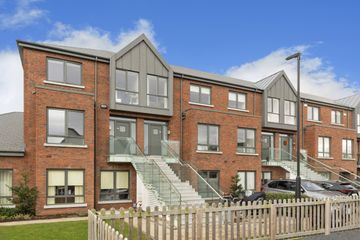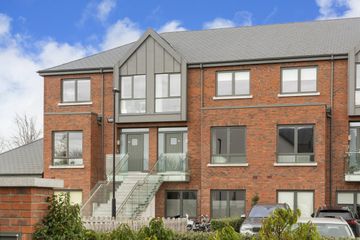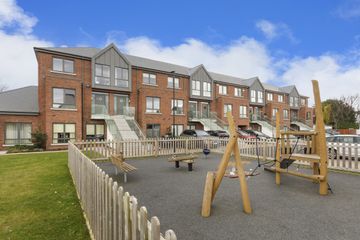



19 Sandymount Castle Court, Dublin 4, Sandymount, Dublin 4, D04N5N3
€1,075,000
- Price per m²:€8,532
- Estimated Stamp Duty:€11,500
- Selling Type:By Private Treaty
- BER No:114410004
- Energy Performance:34.2 kWh/m2/yr
About this property
Highlights
- Modern development in the heart of Sandymount
- 4 bedroom duplex property
- South facing terrace.
- A2 rating.
- Exceptional fittings.
Description
Hunters Estate is proud to present Number 19 Sandymount Castle Court to the market, an exceptional four-bedroom A-rated duplex property located in a prestigious development of just 25 luxury homes. Perfectly positioned just off Sandymount Castle Drive and a short stroll from the heart of Sandymount Village, this superb property forms part of the exclusive Sandymount Castle Court development, designed by Core Architects and built to exacting standards by P. Lonergan & Sons in 2021. Offering approximately 126 sq. m. (1,356 sq. ft.) of beautifully designed living space, No. 19 combines high-end finishes with thoughtful functionality. From the moment you enter, you'll notice the attention to detail, highlighted by 2.7m high ceilings, a bespoke Kelly Design kitchen, and premium Sonas bathrooms. The property also benefits from a private, south-facing terrace, a designated parking space, and access to landscaped communal gardens with a children's playground and an external lock up. The current owners have enhanced the home with tasteful upgrades including engineered oak herringbone flooring, custom cabinetry in the living room, decorative wall panelling, quartz kitchen splashback, understairs storage, and an EV charger. This turnkey home is ideal for families or professionals seeking refined, energy-efficient living in one of Dublin's most sought-after locations. Sandymount Castle Court's prime location offers unmatched convenience. Just 200 meters from the DART station and within walking distance to Sandymount and Ballsbridge villages, the area is well-served by top-tier schools, restaurants, and shops. Sandymount Strand, the RDS, AVIVA Stadium, and South Docklands IT hub are also nearby, along with St. Stephen's Green and Grafton Street. The Port Tunnel provides quick access to Dublin Airport, now reachable in just 20 minutes. This stunning property offers the perfect blend of luxury, style, and location, an outstanding opportunity in the heart of Dublin 4. Viewing is essential and highly recommended SPECIAL FEATURES Modern development in the heart of Sandymount 4 bedroom duplex property South facing terrace. A2 rating. Exceptional fittings. Dual aspect Unrivalled location in Sandymount. 10 minutes' walk from the Dart station. High ceilings. Energy efficient apartment with mechanical ventilation and heat recovery unit from VentAxia. Designated car parking space External lock up/Storage space ACCOMMODATION: Entrance Hallway 6.4m x 1.9m Engineered oak herringbone flooring. Smart understairs storage. Living Room 5.74m x 3.81m Engineered oak herringbone flooring. Evonic electric feature fireplace. Custom built-in shelving. Decorative wall panelling. Kitchen / Breakfast Room 4.12m x 5.81m Bespoke Kelly Design kitchen. Engineered oak herringbone flooring. Calacatta Gold quartz countertops and splashback. Central island with built-in storage and wine fridge. Wall panelling and ample storage units. Neff appliances, extractor fan, and ceramic sink. Utility Room 1.61m x 2.39m Engineered oak herringbone flooring. Plumbed for washing machine and dryer. Terrace 4.02m x 5.81m South facing. Walled for privacy. Composite decking. Guest W.C. Tiled flooring. W.C., wash hand basin, and heated towel rail. Upstairs Landing Carpet flooring. Storage closet and access to spacious attic. Main Bathroom 2.13m x 1.76m Luxurious Sonas bathroom. Tiled floor and part-tiled walls. Bath with showerhead, wash hand basin, W.C., and heated towel rail. Main Bedroom (Front) 4.25m x 3.48m Double room with carpet flooring. Built-in wardrobes by Cawleys Furniture. Ensuite 2.13m 1.79m Walk-in shower unit. Wash hand basin, W.C., tiled floor and walls, and heated towel rail. Bedroom 2 (Rear) 4.03m x 3.26m Double bedroom with carpet flooring. Built-in wardrobes by Cawleys Furniture. Bedroom 3 (Rear) 2.54m x 2.45m Single bedroom with carpet flooring. Built-in wardrobe by Cawleys Furniture. Bedroom 4 / Home Office (Front) 3.52m x 2.23m Single room with carpet flooring. Built-in wardrobe by Cawleys Furniture. BER DETAILS BER Rating: A2 BER Number: 114410004 Energy performance rating: 34.2 kWh/m²/yr FLOOR PLANS For identification purposes only. Not to scale. VIEWING Strictly by prior appointment through Hunters Estate Agent City Centre on 01 668 0008. No information, statement, description, quantity or measurement contained in any sales particulars or given orally or contained in any webpage, brochure, catalogue, email, letter, report, docket or hand out issued by or on behalf of Hunters Estate Agents or the vendor in respect of the property shall constitute a representation or a condition or a warranty on behalf of Hunters Estate Agents or the vendor. Any information, statement, description, quantity or measurement so given or contained in any such sales particulars, webpage, brochure, catalogue, email, letter, report or hand out issued by or on behalf of Hunters Estate Agents or the vendor are for illustration purposes only and are not to be taken as matters of fact. Any mistake, omission, inaccuracy or mis-description given orally or contained in any sales particulars, webpage, brochure, catalogue, email, letter, report or hand out issued by or on behalf of Hunters Estate Agents or the vendor shall not give rise to any right of action, claim, entitlement or compensation against Hunters Estate Agents or the vendor. Intending purchasers must satisfy themselves by carrying out their own independent due diligence, inspections or otherwise as to the correctness of any and all of the information, statements, descriptions, quantity or measurements contained in any such sales particulars, webpage, brochure, catalogue, email, letter, report or hand out issued by or on behalf of Hunters Estate Agents or the vendor. The services, systems and appliances shown have not been tested and no warranty is made or given by Hunters Estate Agents or the vendor as to their operability or efficiency.
Standard features
The local area
The local area
Sold properties in this area
Stay informed with market trends
Local schools and transport
Learn more about what this area has to offer.
School Name | Distance | Pupils | |||
|---|---|---|---|---|---|
| School Name | Enable Ireland Sandymount School | Distance | 360m | Pupils | 46 |
| School Name | Our Lady Star Of The Sea | Distance | 800m | Pupils | 226 |
| School Name | Shellybanks Educate Together National School | Distance | 940m | Pupils | 342 |
School Name | Distance | Pupils | |||
|---|---|---|---|---|---|
| School Name | St Matthew's National School | Distance | 1.0km | Pupils | 209 |
| School Name | John Scottus National School | Distance | 1.7km | Pupils | 166 |
| School Name | St Patrick's Boys National School | Distance | 1.7km | Pupils | 126 |
| School Name | St Patrick's Girls' National School | Distance | 1.7km | Pupils | 148 |
| School Name | St Declans Special Sch | Distance | 1.8km | Pupils | 36 |
| School Name | Gaelscoil Eoin | Distance | 1.9km | Pupils | 50 |
| School Name | St Christopher's Primary School | Distance | 1.9km | Pupils | 567 |
School Name | Distance | Pupils | |||
|---|---|---|---|---|---|
| School Name | Sandymount Park Educate Together Secondary School | Distance | 380m | Pupils | 436 |
| School Name | Blackrock Educate Together Secondary School | Distance | 380m | Pupils | 185 |
| School Name | Marian College | Distance | 990m | Pupils | 305 |
School Name | Distance | Pupils | |||
|---|---|---|---|---|---|
| School Name | St Michaels College | Distance | 1.1km | Pupils | 726 |
| School Name | Ringsend College | Distance | 1.7km | Pupils | 210 |
| School Name | St Conleths College | Distance | 1.8km | Pupils | 325 |
| School Name | The Teresian School | Distance | 1.9km | Pupils | 239 |
| School Name | Muckross Park College | Distance | 2.1km | Pupils | 712 |
| School Name | Sandford Park School | Distance | 2.6km | Pupils | 432 |
| School Name | St Andrew's College | Distance | 2.8km | Pupils | 1008 |
Type | Distance | Stop | Route | Destination | Provider | ||||||
|---|---|---|---|---|---|---|---|---|---|---|---|
| Type | Bus | Distance | 110m | Stop | Gilford Road | Route | C2 | Destination | Sandymount | Provider | Dublin Bus |
| Type | Bus | Distance | 110m | Stop | Gilford Road | Route | C1 | Destination | Sandymount | Provider | Dublin Bus |
| Type | Bus | Distance | 110m | Stop | Gilford Road | Route | 47 | Destination | Belarmine | Provider | Dublin Bus |
Type | Distance | Stop | Route | Destination | Provider | ||||||
|---|---|---|---|---|---|---|---|---|---|---|---|
| Type | Bus | Distance | 110m | Stop | Gilford Road | Route | 84n | Destination | Charlesland | Provider | Nitelink, Dublin Bus |
| Type | Bus | Distance | 140m | Stop | Gilford Road | Route | C1 | Destination | Adamstown Station | Provider | Dublin Bus |
| Type | Bus | Distance | 140m | Stop | Gilford Road | Route | C2 | Destination | Adamstown Station | Provider | Dublin Bus |
| Type | Bus | Distance | 140m | Stop | Gilford Road | Route | 47 | Destination | Poolbeg St | Provider | Dublin Bus |
| Type | Bus | Distance | 230m | Stop | Sandymount Avenue | Route | S2 | Destination | Heuston Station | Provider | Dublin Bus |
| Type | Bus | Distance | 280m | Stop | Gilford Road | Route | S2 | Destination | Irishtown | Provider | Dublin Bus |
| Type | Bus | Distance | 330m | Stop | Park Avenue | Route | C2 | Destination | Adamstown Station | Provider | Dublin Bus |
Your Mortgage and Insurance Tools
Check off the steps to purchase your new home
Use our Buying Checklist to guide you through the whole home-buying journey.
Budget calculator
Calculate how much you can borrow and what you'll need to save
A closer look
BER Details
BER No: 114410004
Energy Performance Indicator: 34.2 kWh/m2/yr
Statistics
- 29/09/2025Entered
- 3,947Property Views
- 6,434
Potential views if upgraded to a Daft Advantage Ad
Learn How
Similar properties
€995,000
23 Beach Road, Sandymount, Dublin. 4, D04K2D04 Bed · 1 Bath · Semi-D€1,025,000
52 O'Connell Gardens, Dublin 4, Sandymount, Dublin 4, D04PY174 Bed · 3 Bath · Terrace€1,095,000
Ferndale, 14 Seafield Road, Booterstown, Blackrock, Co. Dublin, A94RY735 Bed · 3 Bath · Detached€1,100,000
12 Sandymount Castle Drive, Sandymount, Dublin 4, D04E6245 Bed · 2 Bath · End of Terrace
€1,150,000
110 Tritonville Road, Sandymount, Dublin 4, D04PE024 Bed · 2 Bath · Semi-D€1,195,000
20 Trimleston Road, Booterstown, Co Dublin, A94XK245 Bed · 2 Bath · Semi-D€1,235,000
34 Seafort Avenue, Sandymount, Dublin 4, D04K5Y24 Bed · 2 Bath · Terrace€1,290,000
Londonbridge Road 24 Bed · 2 Bath · Detached€1,295,000
25 Herbert Avenue, Ballsbridge, Dublin 4, D04F5W85 Bed · 3 Bath · Semi-D€1,300,000
62 Saint Alban'S Park, Dublin 4, Sandymount, Dublin 4, D04H6W34 Bed · 1 Bath · Semi-D€1,300,000
12 Pinehaven, Blackrock, Co. Dublin, A94V3V55 Bed · 3 Bath · Detached
Daft ID: 122809559


