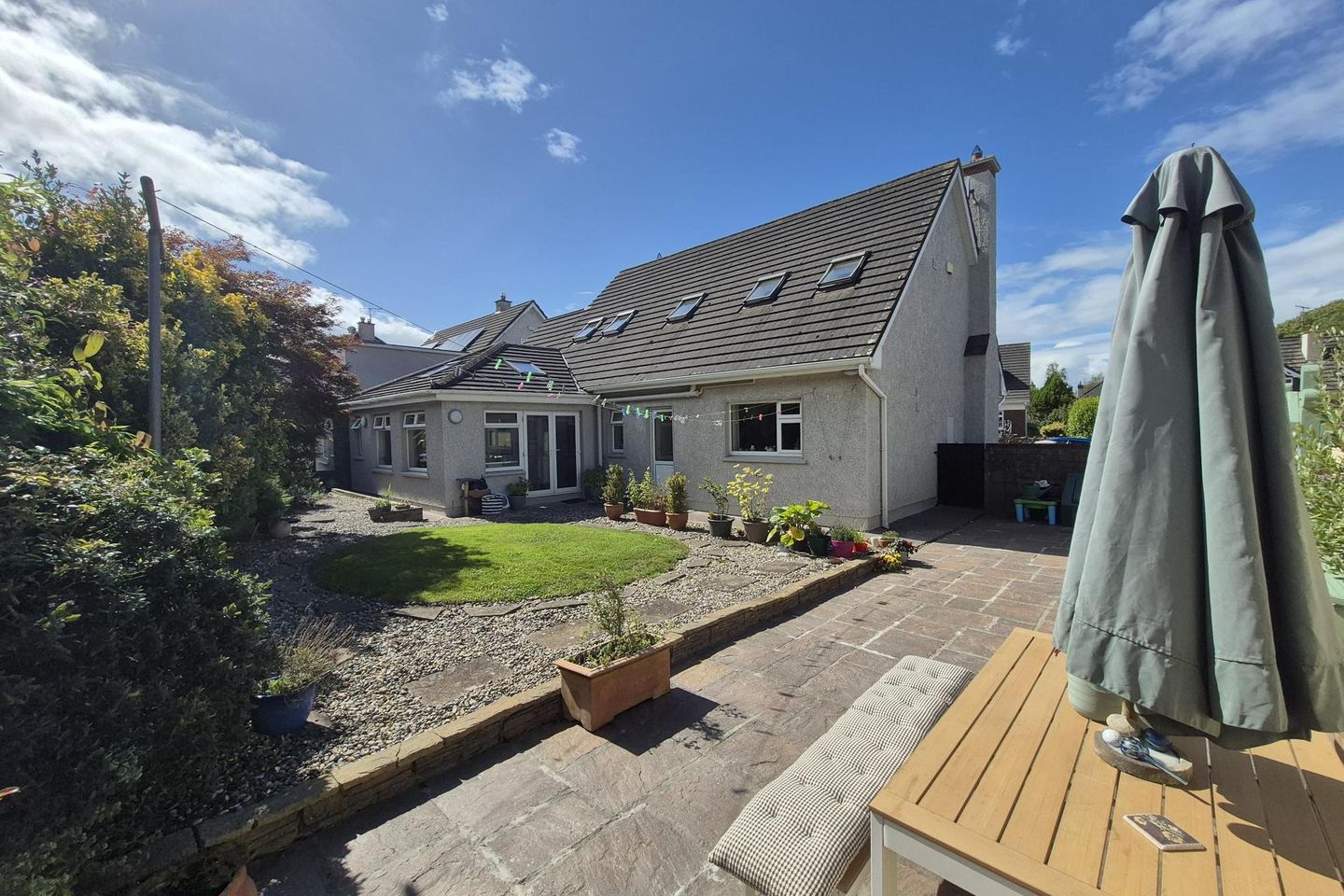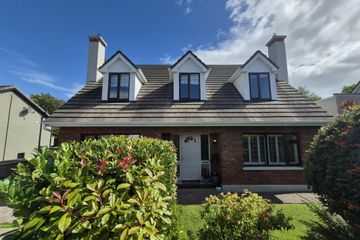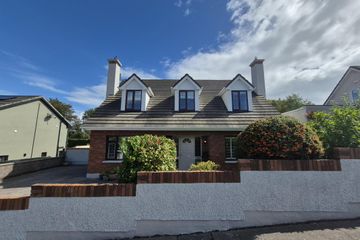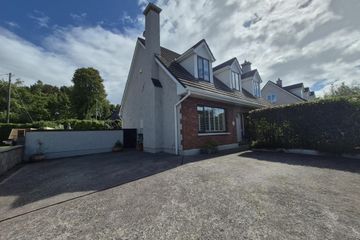



3 Woodgrove, Forest Road, Carrigaline, Co. Cork, P43YF34
€595,000
- Price per m²:€3,480
- Estimated Stamp Duty:€5,950
- Selling Type:By Private Treaty
- BER No:112705181
About this property
Highlights
- Detached dormer bungalow with extension (added in 2003) - Constructed 1998
- 4 Bedrooms / 4 Bathrooms - Measuring circa 171m2
- Durable Evertex coating applied in 2023 for long-lasting exterior protection
- Master bedroom en-suite fully refurbished in 2023
- Cavity wall and attic insulation completed in 2021 for improved energy efficiency
Description
Fiona Waldron of DNG Creedon of Finn O' Connor is delighted to present this stunning 4-bedroom / 4-bath detached dormer style bungalow, very tastefully decorated throughout and lovingly maintained by its current owner. This impressive home is presented in excellent condition, with a BER Rating of C1. Located in a highly sought-after area, the property boasts bright, spacious interiors, beautiful gardens, and excellent modern upgrades, making it a truly turnkey home. 3 Woodgrove, Forest Road, Carrigaline, Co Cork P43 YF34 Accommodation Entrance / Reception Hall - Recessed porch with tiled front step - Solid teak six-panel front door with double glazed side panels - Spacious reception hall with feature staircase to first floor - White painted newel post, turned spindles and varnished handrail - Radiator cover Guest W.C. - Generously sized guest wc - Tiled floor and painted panel walls to dado height - White suite: toilet, inset wash hand basin with storage unit beneath - Window with frosted glass over looking the back garden. Bedroom 4 - 3.6m x 4.2m - Semi-solid maple Kahrs flooring - Open fireplace with contemporary surround featuring Celtic inlay and granite hearth - Plantation shutters Living Room - 4.23m x 3.57m - Accessed from hallway, open plan to kitchen/utility - Porcelain tiled floor - Open fireplace with ornate cast iron surround and granite hearth - Plantation shutters Kitchen - 4m x 4m - Stylish L-shaped kitchen with cream units and contrasting wooden countertops - Mosaic tiled splashback over counter - five-ring gas hob with extractor fan - Built-in double oven, microwave and integrated dishwasher - Island unit with seating for three - Plantation shutter blinds - Four recessed ceiling lights Utility - Spacious utility with porcelain tiled floor, built-in units, countertop, plumbed for washing machine, and gas boiler unit - Door to rear garden Sunroom - Vaulted ceiling with cream painted pine panelling - Natural brick feature walls - French doors to rear garden Guest shower room. - Fully tiled floor and walls - White suite: toilet, wash hand basin with pedestal and chrome tap - Sliding shower doors with electric shower Garage - 5.34m x 2.32m - Access from sunroom and double doors at the front - Equipped with electricity and plumbing - Mezzanine level for extra storage - Suitable as a home office conversion Dining / Family Room - 3.66m x 3.9m - Semi-solid Kahrs maple flooring - Open plan leading to the sunroom Upstairs Stairs & Landing - Fully carpeted - Dormer window with cushioned window seat - Painted balustrade, turned spindles, white newel post and varnished handrail - Pull-down ladder access to large attic space Main Bedroom - 4.44m x 5m - High quality carpet - Large dormer window with cushioned seat - Walk-in wardrobe with extensive shelving and hanging rails - Ensuite: Recently refurbished with tiled floor/walls, dual flush toilet, vanity unit with inset basin, corner shower enclosure with bi-folding glass doors and electric shower Bedroom 2 - 3.58m x 3.62m - Carpeted - Large dormer window with window seat - Walk-in closet Bedroom 3 - 3m x 3m - Carpeted - Two Velux roof lights - Walk-in closet Family Bathroom - Spacious with tiled floor and walls - White suite: toilet, semi-inset wash hand basin with vanity unit - Jacuzzi bath with glass shower screen and over bath shower unit. Outside - Mature landscaped front and rear gardens with lawn and established planting - Private rear garden with patio dining area and space for entertaining - Ample parking for 2 to 3 cars Services - Mains water and sewer Natural gas central heating DNG Creedon Finn O'Connor, for themselves and for the vendors or lessors of the property whose Agents they are, give notice that: (i) The particulars contained herein are set out as a general outline for the guidance of intending purchasers or tenants, and do not constitute any part of an offer or contract and are not in any way legally binding. (ii) All descriptions, dimensions, references to condition and necessary permissions for use and occupation, and other details are given in good faith and are believed to be correct, but any intending purchasers or tenants should not rely on them as statements or representations of fact but must satisfy themselves by inspection or otherwise as to the correctness of each of them. (iii) No person in the employment of DNG Michael Creedon has any authority to make or give representation or warranty whatever in relation to this development. (iv) The particulars contained herein are confidential and are given on the strict understanding that all negotiations shall be conducted through DNG Creedon Finn O'Connor. (v) DNG Creedon Finn O'Connor disclaims all liability and responsibility for any direct and/or indirect loss or damage which may be suffered by any recipient through relying on any particular contained in or omitted from the aforementioned particulars.
Standard features
The local area
The local area
Sold properties in this area
Stay informed with market trends
Local schools and transport
Learn more about what this area has to offer.
School Name | Distance | Pupils | |||
|---|---|---|---|---|---|
| School Name | Holy Well National School (scoil Tobair Naofa) | Distance | 1.3km | Pupils | 802 |
| School Name | Sonas Special Primary Junior School | Distance | 1.5km | Pupils | 48 |
| School Name | Owenabue Etns | Distance | 1.5km | Pupils | 91 |
School Name | Distance | Pupils | |||
|---|---|---|---|---|---|
| School Name | St Mary's Church Of Ireland National School | Distance | 1.9km | Pupils | 209 |
| School Name | Gaelscoil Charraig Uí Leighin | Distance | 1.9km | Pupils | 596 |
| School Name | Carrigaline Community Special School | Distance | 1.9km | Pupils | 45 |
| School Name | Carrigaline Educate Together National School | Distance | 2.4km | Pupils | 442 |
| School Name | Ballygarvan National School | Distance | 4.2km | Pupils | 376 |
| School Name | Shanbally National School | Distance | 4.4km | Pupils | 206 |
| School Name | Knocknamanagh National School | Distance | 5.4km | Pupils | 101 |
School Name | Distance | Pupils | |||
|---|---|---|---|---|---|
| School Name | Edmund Rice College | Distance | 1.6km | Pupils | 577 |
| School Name | Carrigaline Community School | Distance | 1.7km | Pupils | 1060 |
| School Name | Gaelcholáiste Charraig Ui Leighin | Distance | 1.9km | Pupils | 283 |
School Name | Distance | Pupils | |||
|---|---|---|---|---|---|
| School Name | St Francis Capuchin College | Distance | 7.1km | Pupils | 777 |
| School Name | Coláiste Muire- Réalt Na Mara | Distance | 7.5km | Pupils | 518 |
| School Name | St Peter's Community School | Distance | 7.8km | Pupils | 353 |
| School Name | Douglas Community School | Distance | 8.2km | Pupils | 562 |
| School Name | Regina Mundi College | Distance | 8.7km | Pupils | 562 |
| School Name | Nagle Community College | Distance | 9.2km | Pupils | 297 |
| School Name | Coláiste Muire | Distance | 9.3km | Pupils | 704 |
Type | Distance | Stop | Route | Destination | Provider | ||||||
|---|---|---|---|---|---|---|---|---|---|---|---|
| Type | Bus | Distance | 250m | Stop | Upper Clevedon | Route | 220 | Destination | Fort Camden | Provider | Bus Éireann |
| Type | Bus | Distance | 250m | Stop | Upper Clevedon | Route | 220 | Destination | Carrigaline | Provider | Bus Éireann |
| Type | Bus | Distance | 250m | Stop | Upper Clevedon | Route | 220x | Destination | Crosshaven | Provider | Bus Éireann |
Type | Distance | Stop | Route | Destination | Provider | ||||||
|---|---|---|---|---|---|---|---|---|---|---|---|
| Type | Bus | Distance | 260m | Stop | Upper Clevedon | Route | 220 | Destination | Ovens | Provider | Bus Éireann |
| Type | Bus | Distance | 300m | Stop | Lower Clevedon | Route | 220 | Destination | Ovens | Provider | Bus Éireann |
| Type | Bus | Distance | 300m | Stop | Lower Clevedon | Route | 220 | Destination | Fort Camden | Provider | Bus Éireann |
| Type | Bus | Distance | 300m | Stop | Lower Clevedon | Route | 220 | Destination | Carrigaline | Provider | Bus Éireann |
| Type | Bus | Distance | 300m | Stop | Lower Clevedon | Route | 220x | Destination | Crosshaven | Provider | Bus Éireann |
| Type | Bus | Distance | 340m | Stop | Clevedon Gardens | Route | 220x | Destination | Crosshaven | Provider | Bus Éireann |
| Type | Bus | Distance | 340m | Stop | Clevedon Gardens | Route | 220 | Destination | Fort Camden | Provider | Bus Éireann |
Your Mortgage and Insurance Tools
Check off the steps to purchase your new home
Use our Buying Checklist to guide you through the whole home-buying journey.
Budget calculator
Calculate how much you can borrow and what you'll need to save
BER Details
BER No: 112705181
Statistics
- 03/10/2025Entered
- 2,762Property Views
- 4,502
Potential views if upgraded to a Daft Advantage Ad
Learn How
Similar properties
€555,000
52 Carrigcourt, Carrigaline, Co. Cork, P43A4894 Bed · 3 Bath · Detached€565,000
27 Hillview, Kilmoney, Carrigaline, Cork, P43E4494 Bed · 6 Bath · Bungalow€590,000
6 Rosemount, Herons Wood, Carrigaline, Co. Cork, P43K5354 Bed · 3 Bath · Detached€625,000
16 Riverside, Carrigaline, Carrigaline, Co. Cork, P43VW714 Bed · 3 Bath · Bungalow
€625,000
5 Laburnum Avenue, Forest Hill, Carrigaline, Co. Cork, P43Y9614 Bed · 4 Bath · Detached€650,000
1 Wrenville, Pipers Cross, Carrigaline, Co. Cork, P43AC974 Bed · 4 Bath · Detached€655,000
17 Oak Drive, Kilmoney, Carrigaline, Co. Cork, P43WN444 Bed · 4 Bath · Detached€695,000
3 The Park, Janeville, Carrigaline, Co. Cork, P43HT285 Bed · 4 Bath · Detached€725,000
5 Bedroomed Detached , JANEVILLE, JANEVILLE, Carrigaline, Co. Cork5 Bed · 4 Bath · Detached€750,000
5 BEDROOMED DETACHED, JANEVILLE, JANEVILLE, Carrigaline, Co. Cork5 Bed · 4 Bath · Detached€750,000
1 North Lawn, Carrig Na Curra, Carrigaline, Co. Cork, P43R7295 Bed · 4 Bath · Detached€820,000
2 Shrewsbury Park, Fernhill Road, Carrigaline, Co. Cork, P43CH594 Bed · 3 Bath · Detached
Daft ID: 123106952

