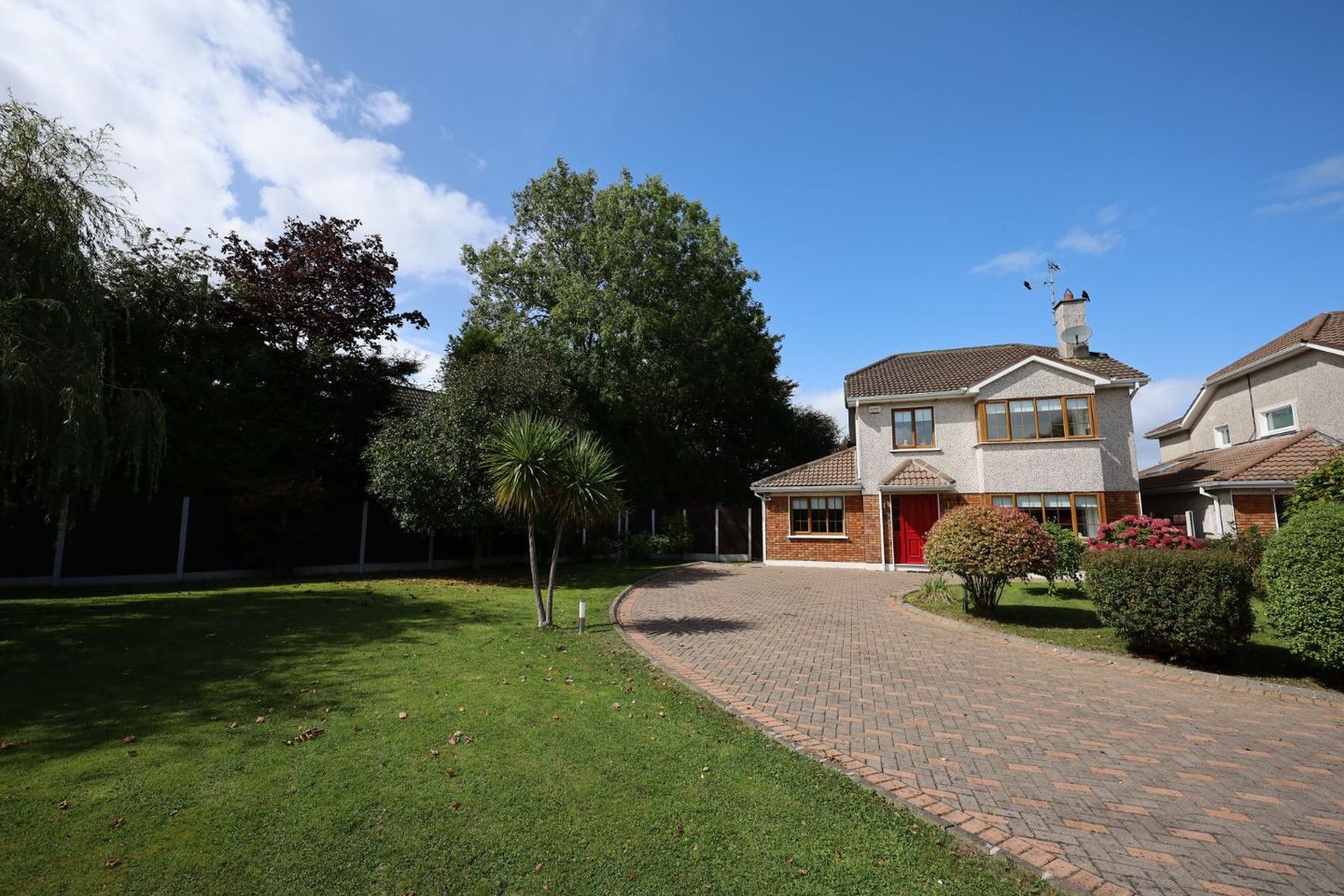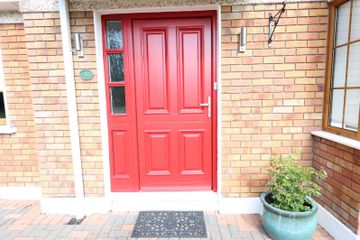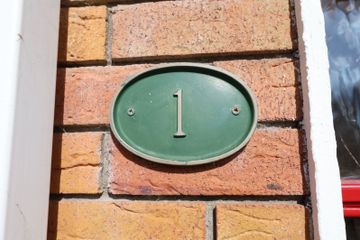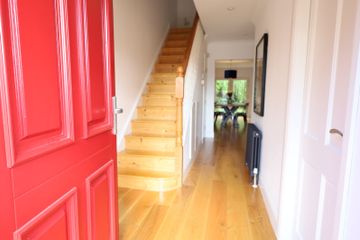



1 Wrenville, Pipers Cross, Carrigaline, Co. Cork, P43AC97
€650,000
- Price per m²:€3,939
- Estimated Stamp Duty:€6,500
- Selling Type:By Private Treaty
- BER No:110778065
About this property
Highlights
- Extra large gardens.
- Cobble lock paved driveway.
- Impeccably finished interior.
- All bathrooms with new bathroom ware and tiling.
- New fitted kitchen with top class appliances.
Description
For Sale by Private Treaty. Dennehy Auctioneers are delighted to offer rare opportunity to purchase exceptional, extended, four bedroom, detached, bay window fronted, end residence in very private cul de sac boasting unusually large, mature gardens in one of Carrigaline’s most sought after and convenient parks. Accommodation comprises of Reception Hall, Sitting Room, Guest W.C., Open Plan Kitchen/Dining/Living/Playroom Area, Utility. First floor with four bedrooms and bathroom. Attic room and W.C. Special Features: Extra large gardens. Cobble lock paved driveway. Impeccably finished interior. All bathrooms with new bathroom ware and tiling. New fitted kitchen with top class appliances. End house in private cul de sac. Overlooks open space. Short walk to centre of Carrigaline and all amenities. Generous landing with white painted, turned spindles, pine newel post and banister. Large hot press with insulated copper cylinder and dual immersion. Composite PVC insulated front door and double glazed side panel to large reception hall. Reception hall with solid oak flooring throughout. Attractive, contemporary radiator. Coving. Storage under stairs. Guest W.C. with contemporary suite of dual flush toilet, wash hand basin with side mounted mono block chrome tap and vanity under. Tiling over. Sitting Room: 4.22 m x 5.2 m Beautiful wide board, solid pitch pine flooring (recently repolished). Attractive open fireplace with cast iron and ornate surround. Coving. Bay window. Large Open Plan Kitchen/Dining/Living/Playroom Area: 5.58 m x 9.23 m Solid oak flooring throughout. Triple glazed French doors to rear garden, triple glazed French windows overlooking rear garden. Large ope to kitchen area. Kitchen area with extensive fitted kitchen, quartz countertop, dual, undermounted stainless steel sinks. Tiling over worktop. Large breakfast counter with storage units. Large Cuisine Master Leisure cooker. Stainless steel stack style extractor hood. Larder unit. Integrated dishwasher. American Style Samsung Fridge-Freezer (virtually new). Ledged and braced sliding door with exposed sliding rack to utility. Contemporary, wall mounted radiator. Utility: Vinyl floor. Extensive contemporary fitted units with tiling over single drainer stainless steel sink. Wall mounted units. Composite double glazed door to side garden. Bedroom one: 4.2 m x 4.62 m Pine varnished flooring. Bay window. Extensive fitted wardrobes, four doubles, floor to ceiling. Large, modernised ensuite off. Ensuite with contemporary white suite of dual flush toilet, attractive, wash hand basin with stylish vanity under and corner mounted chrome mono block tap. Glass shower door. Electric shower unit. Walls and floor tiled throughout. Bedroom Two: 3.2 m x 3.4 m Pine varnished flooring. Bedroom Three: 3.8 m x 3 m Pine varnished flooring. Fitted wardrobes. A double and single, floor to ceiling. Bedroom Four: 2.62 m x 2.49 m Pine varnished flooring. Bathroom: Beautiful bathroom with contemporary white suite of dual flush toilet, bidet, wash hand basin with mono block chrome tap and vanity under. Large quadrant shower with sliding glass shower doors and electric shower unit. Floor and walls beautifully tiled throughout. Attic: 6.2 m x 3.4 m White painted staircase and spindles with pine newel post and banister to attic conversion. Attic conversion with two Velux roof lights. Quality laminate flooring. Access to eaves storage. Spacious W.C. with white suite of dual flush toilet, wash hand basin with side mounted mono block chrome tap and vanity under. Velux roof light. Outside: Fully enclosed, most private rear garden, not overlooked with stunning, mature weeping willow, array of attractive shrubbery and lawn. Large side garden laid out with flagstone patio, two wooden garden sheds. Beautiful, extra-large, front garden with extensive lawn and array of specimen trees and shrubs. Extensive cobble lock paved driveway suitable for parking numerous cars and turning area. Exceptionally private. Services: Mains water, mains sewer, natural gas central heating. Sale includes: All curtains, blinds, light fittings, wardrobes, American style Samsung fridge-freezer, range cooker, integrated dishwasher, washing machine , dryer and 2 x wooden garden sheds.
Standard features
The local area
The local area
Sold properties in this area
Stay informed with market trends
Local schools and transport

Learn more about what this area has to offer.
School Name | Distance | Pupils | |||
|---|---|---|---|---|---|
| School Name | Holy Well National School (scoil Tobair Naofa) | Distance | 1.6km | Pupils | 802 |
| School Name | Owenabue Etns | Distance | 1.8km | Pupils | 91 |
| School Name | Sonas Special Primary Junior School | Distance | 1.8km | Pupils | 48 |
School Name | Distance | Pupils | |||
|---|---|---|---|---|---|
| School Name | St Mary's Church Of Ireland National School | Distance | 2.2km | Pupils | 209 |
| School Name | Gaelscoil Charraig Uí Leighin | Distance | 2.2km | Pupils | 596 |
| School Name | Carrigaline Community Special School | Distance | 2.3km | Pupils | 45 |
| School Name | Carrigaline Educate Together National School | Distance | 2.7km | Pupils | 442 |
| School Name | Ballygarvan National School | Distance | 4.3km | Pupils | 376 |
| School Name | Shanbally National School | Distance | 4.7km | Pupils | 206 |
| School Name | Knocknamanagh National School | Distance | 5.1km | Pupils | 101 |
School Name | Distance | Pupils | |||
|---|---|---|---|---|---|
| School Name | Edmund Rice College | Distance | 1.7km | Pupils | 577 |
| School Name | Carrigaline Community School | Distance | 2.0km | Pupils | 1060 |
| School Name | Gaelcholáiste Charraig Ui Leighin | Distance | 2.2km | Pupils | 283 |
School Name | Distance | Pupils | |||
|---|---|---|---|---|---|
| School Name | St Francis Capuchin College | Distance | 7.4km | Pupils | 777 |
| School Name | Coláiste Muire- Réalt Na Mara | Distance | 7.5km | Pupils | 518 |
| School Name | St Peter's Community School | Distance | 8.2km | Pupils | 353 |
| School Name | Douglas Community School | Distance | 8.5km | Pupils | 562 |
| School Name | Regina Mundi College | Distance | 9.0km | Pupils | 562 |
| School Name | Coláiste Muire | Distance | 9.5km | Pupils | 704 |
| School Name | Nagle Community College | Distance | 9.6km | Pupils | 297 |
Type | Distance | Stop | Route | Destination | Provider | ||||||
|---|---|---|---|---|---|---|---|---|---|---|---|
| Type | Bus | Distance | 250m | Stop | Upper Clevedon | Route | 220 | Destination | Fort Camden | Provider | Bus Éireann |
| Type | Bus | Distance | 250m | Stop | Upper Clevedon | Route | 220x | Destination | Crosshaven | Provider | Bus Éireann |
| Type | Bus | Distance | 250m | Stop | Upper Clevedon | Route | 220 | Destination | Carrigaline | Provider | Bus Éireann |
Type | Distance | Stop | Route | Destination | Provider | ||||||
|---|---|---|---|---|---|---|---|---|---|---|---|
| Type | Bus | Distance | 270m | Stop | Upper Clevedon | Route | 220 | Destination | Ovens | Provider | Bus Éireann |
| Type | Bus | Distance | 500m | Stop | Clevedon Gardens | Route | 220 | Destination | Carrigaline | Provider | Bus Éireann |
| Type | Bus | Distance | 500m | Stop | Clevedon Gardens | Route | 220 | Destination | Fort Camden | Provider | Bus Éireann |
| Type | Bus | Distance | 500m | Stop | Clevedon Gardens | Route | 220x | Destination | Crosshaven | Provider | Bus Éireann |
| Type | Bus | Distance | 510m | Stop | Clevedon Gardens | Route | 220 | Destination | Ovens | Provider | Bus Éireann |
| Type | Bus | Distance | 650m | Stop | Lower Clevedon | Route | 220 | Destination | Ovens | Provider | Bus Éireann |
| Type | Bus | Distance | 650m | Stop | Lower Clevedon | Route | 220 | Destination | Fort Camden | Provider | Bus Éireann |
Your Mortgage and Insurance Tools
Check off the steps to purchase your new home
Use our Buying Checklist to guide you through the whole home-buying journey.
Budget calculator
Calculate how much you can borrow and what you'll need to save
BER Details
BER No: 110778065
Statistics
- 29/08/2025Entered
- 8,258Property Views
- 13,461
Potential views if upgraded to a Daft Advantage Ad
Learn How
Similar properties
€585,000
5 Laburnum Avenue, Forest Hill, Carrigaline, Co. Cork, P43Y9614 Bed · 4 Bath · Detached€595,000
10 Hillcrest, Kilmoney Road Upper, Carrigaline, Co. Cork, P43AN244 Bed · 3 Bath · Detached€685,000
4 BEDROOMED DETACHED, JANEVILLE, JANEVILLE, Carrigaline, Co. Cork4 Bed · 4 Bath · Detached€695,000
3 The Park, Janeville, Carrigaline, Co. Cork, P43HT285 Bed · 4 Bath · Detached
€725,000
5 Bedroomed Detached , JANEVILLE, JANEVILLE, Carrigaline, Co. Cork5 Bed · 4 Bath · Detached€750,000
5 BEDROOMED DETACHED, JANEVILLE, JANEVILLE, Carrigaline, Co. Cork5 Bed · 4 Bath · Detached€750,000
1 North Lawn, Carrig Na Curra, Carrigaline, Co. Cork, P43R7295 Bed · 4 Bath · Detached€830,000
17 The Monks, Pipers Cross, Carrigaline, Co. Cork, P43KW845 Bed · 5 Bath · Detached€850,000
Wild Acre, Mountain Road, Kilmoney, Carrigaline, Co. Cork, P43A5285 Bed · 6 Bath · Detached€1,750,000
Bramble Lodge, 7 Brookwood, Frenchfurze, Carrigaline, Crosshaven, Co. Cork, P43Y0735 Bed · 5 Bath · Detached
Daft ID: 16275513

