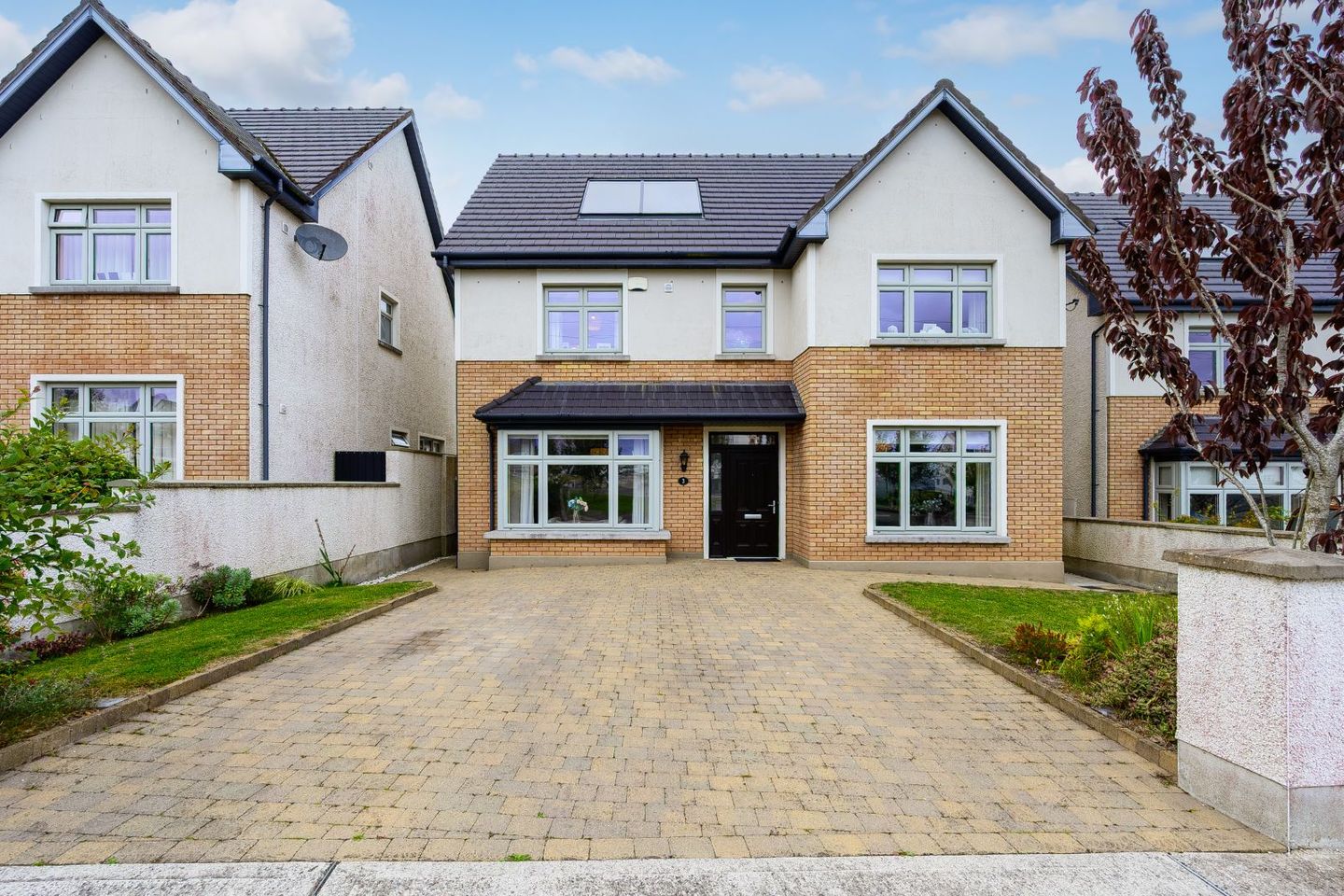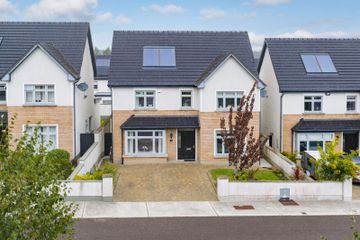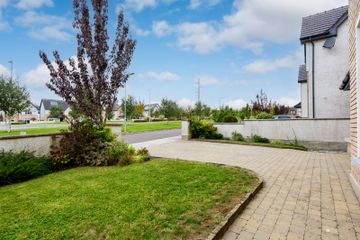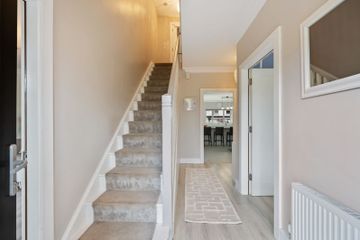



3 The Park, Janeville, Carrigaline, Co. Cork, P43HT28
€695,000
- Price per m²:€3,407
- Estimated Stamp Duty:€6,950
- Selling Type:By Private Treaty
- BER No:110760667
- Energy Performance:55.31 kWh/m2/yr
About this property
Highlights
- All mains sevices
- Turnkey condition throughout
- Gas fired central heating
- Private front and rear garden
- Private parking to the front
Description
Bowe Property presents to the market a truly beautiful five bedroomed detached family property that is, 3 The Park, Janeville, Carrigaline within walking distance of Carrigaline Town Centre but easily accessed from the Cork side and approximately 10 km from Douglas village. This is a property that impresses on every level. Located within an attractive cul de sac section of the front of the residential development, Janeville. This house boasts impressive accommodation over three floors, consisting of five bedrooms, three bathrooms and guest w.c., two reception rooms, open plan kitchen/dining/living area and extensive fully fitted utility room with all the accommodation inter-connected with an impressive entrance hall and landing areas. The property has gas fired central heating and further complimented by solar panel hot water heating, with generous and stylishly appointed bedrooms. A fully fitted kitchen boasts premium appliances, peninsula island unit, Quartz worktops and an undercounter wine fridge. Two reception rooms to the front of the property offer separate impressive living areas and the kitchen/dining/living area is complimented by a large utility area. All bedrooms are generous with the master bedroom featuring a private ensuite and an extensively fitted walk in robe with a further two generous bedrooms sharing a Jack and Jill ensuite connection, with the top floor house impressive bedrooms with a top floor shower room. Features throughout the house are numerous, bespoke ceramic tiling, premium kitchen appliances, walk in and fitted robes, bathrooms, enclosed flame gas fire, extensive private rear gardens with upgraded premium patio areas and bespoke water features as well as private cobble lock parking to the front. The property is in flawless turnkey condition and has been fastidiously maintained by its owners and No. 3 The Park, Janeville offers itself as a perfect family home with extensive living accommodation with all the benefits of the amenities of Carrigaline town accessible and nearby together with direct easy access to Douglas, Ringaskiddy and Cork City with excellent public transport links. A truly beautiful and well appointed home in a prime location. Viewing is highly recommended and strictly by prior private appointment. L-shaped Entrance Hall: 4.18m x 2.55m x 1.57m Feature staircase to overhead accommodation with bespoke secret storage. Laminate floor. Access to Lounge, reception room, kitchen/dining room. Access to guest bathroom. Ceiling cornicing. Radiator. Lounge: 3.56m x 3.64m Laminate floor. Window to front drive and garden. Enclosed glazed fireplace Guest W.C. 2.01m x 1.54m Fitted with premium sanitary wear including w.c and wash hand basin. Large wall featured mirror. Ceramic tiled floor. Mechanical extractor. Window to side. Radiator. Front Room: 5.10m x 4.10m Integrated fire. Laminate floor. Feature bay window to front drive and gardens. TV point. Broadband point. Ceiling cornicing. Kitchen Dining Living Room: 7.59 x 6.54 Premium kitchen with extensive presses and cupboards. Quartz worktop with splashback. Integrated undercounter wine cooler fridge. Integrated dishwasher. Fridge freezer. Induction hob with recessed extractor. Large window to rear gardens and side patios. Ceiling cornicing. Ceiling drop light. Ceramic tiled floor. Door to rear patio area and access to utility room. Two radiators. Utility Room: 3.03m x 1.94m Plumbed and fitted for washing machine and dryer. Extensive presses and cupboards. Stainless steel sink. Door to rear gardens Landing: 5.84 m x 1.97m Access to bedrooms and stairs to upper floor. Walk in airing cupboard. Bedroom 1: 3.56m x 3.39m Window to rear. Radiator,. Shared Jack and Jill ensuite bathroom Ensuite: 3.42m x 1.17m : Oversized shower with thermostatically controlled rain forest attachment and telephone attachment. Bespoke glazed sliding shower screen. Wall hung wash hand basin. W.c. Chrome towel radiator. Mechanically extractor. Window to side. Bedroom 2: 3.44m X 3.42m Window to front drive, gardens and green area. Radiator. Shared Jack and Jill ensuite bathroom. Bedroom 3: 4.11m x 3.95m Window to front drive and gardens. Walk in robe and ensuite. Radiator. Ensuite: 3.18m x 1m79 m : Fitted with deep jet powered bath tub and w.c. with feature wall hanging wash hand basin. Vanity unit. Illuminated mirror. Heated chrome towel radiator. Feature corner thermostatically controlled shower with telephone shower attachment. Bifold glazed door. Mechanical extractor. Ceramic tiled floor and bath surround. Window to rear. Walk in Robe: 3.01m x 2.0m: Extensively and professionally fitted with hanging space, shoe space, cupboard space. Ceiling runway lights and floor to ceiling dressing mirror. Upper Landing: 2.48m x 1.7m Access to bedrooms and shower room. Bedroom 4: 5.10m x 4.13m Large Velux window to rear. Radiator. Attic hatch. Shower: 2.0m x 1.3m Fitted with w.c and wash hand basin. Heated Chrome towel radiator. Electric shower with sliding glazed doors. Natural light Shute and mechanical extractor. Bedroom 5: 4.3m x 3.0m Large double Velux window to rear. Radiator.
The local area
The local area
Sold properties in this area
Stay informed with market trends
Local schools and transport

Learn more about what this area has to offer.
School Name | Distance | Pupils | |||
|---|---|---|---|---|---|
| School Name | Carrigaline Educate Together National School | Distance | 750m | Pupils | 442 |
| School Name | Carrigaline Community Special School | Distance | 930m | Pupils | 45 |
| School Name | Gaelscoil Charraig Uí Leighin | Distance | 960m | Pupils | 596 |
School Name | Distance | Pupils | |||
|---|---|---|---|---|---|
| School Name | Holy Well National School (scoil Tobair Naofa) | Distance | 1.0km | Pupils | 802 |
| School Name | Sonas Special Primary Junior School | Distance | 1.1km | Pupils | 48 |
| School Name | St Mary's Church Of Ireland National School | Distance | 1.1km | Pupils | 209 |
| School Name | Owenabue Etns | Distance | 1.4km | Pupils | 91 |
| School Name | Shanbally National School | Distance | 2.8km | Pupils | 206 |
| School Name | St Mary's School Rochestown | Distance | 3.8km | Pupils | 81 |
| School Name | Douglas Rochestown Educate Together National School | Distance | 3.8km | Pupils | 513 |
School Name | Distance | Pupils | |||
|---|---|---|---|---|---|
| School Name | Gaelcholáiste Charraig Ui Leighin | Distance | 920m | Pupils | 283 |
| School Name | Carrigaline Community School | Distance | 1.2km | Pupils | 1060 |
| School Name | Edmund Rice College | Distance | 2.4km | Pupils | 577 |
School Name | Distance | Pupils | |||
|---|---|---|---|---|---|
| School Name | St Francis Capuchin College | Distance | 4.8km | Pupils | 777 |
| School Name | St Peter's Community School | Distance | 5.6km | Pupils | 353 |
| School Name | Douglas Community School | Distance | 6.5km | Pupils | 562 |
| School Name | Regina Mundi College | Distance | 7.0km | Pupils | 562 |
| School Name | Nagle Community College | Distance | 7.1km | Pupils | 297 |
| School Name | Cork Educate Together Secondary School | Distance | 7.2km | Pupils | 409 |
| School Name | Coláiste Muire- Réalt Na Mara | Distance | 7.3km | Pupils | 518 |
Type | Distance | Stop | Route | Destination | Provider | ||||||
|---|---|---|---|---|---|---|---|---|---|---|---|
| Type | Bus | Distance | 110m | Stop | Carrig Na Curra | Route | 220 | Destination | Fort Camden | Provider | Bus Éireann |
| Type | Bus | Distance | 110m | Stop | Carrig Na Curra | Route | 220a | Destination | Fort Camden | Provider | Bus Éireann |
| Type | Bus | Distance | 110m | Stop | Carrig Na Curra | Route | 225l | Destination | Carrigaline (hse) | Provider | Bus Éireann |
Type | Distance | Stop | Route | Destination | Provider | ||||||
|---|---|---|---|---|---|---|---|---|---|---|---|
| Type | Bus | Distance | 110m | Stop | Carrig Na Curra | Route | 225 | Destination | Kent Train Station | Provider | Bus Éireann |
| Type | Bus | Distance | 110m | Stop | Carrig Na Curra | Route | 220x | Destination | Crosshaven | Provider | Bus Éireann |
| Type | Bus | Distance | 110m | Stop | Carrig Na Curra | Route | 220 | Destination | Carrigaline | Provider | Bus Éireann |
| Type | Bus | Distance | 110m | Stop | Carrig Na Curra | Route | 225 | Destination | Haulbowline (nmci) | Provider | Bus Éireann |
| Type | Bus | Distance | 110m | Stop | Carrig Na Curra | Route | 225l | Destination | Haulbowline (nmci) | Provider | Bus Éireann |
| Type | Bus | Distance | 110m | Stop | Carrig Na Curra | Route | 220x | Destination | Ovens | Provider | Bus Éireann |
| Type | Bus | Distance | 110m | Stop | Carrig Na Curra | Route | 220x | Destination | Mtu | Provider | Bus Éireann |
Your Mortgage and Insurance Tools
Check off the steps to purchase your new home
Use our Buying Checklist to guide you through the whole home-buying journey.
Budget calculator
Calculate how much you can borrow and what you'll need to save
A closer look
BER Details
BER No: 110760667
Energy Performance Indicator: 55.31 kWh/m2/yr
Statistics
- 09/09/2025Entered
- 11,319Property Views
- 18,450
Potential views if upgraded to a Daft Advantage Ad
Learn How
Similar properties
€725,000
5 Bedroomed Detached , JANEVILLE, JANEVILLE, Carrigaline, Co. Cork5 Bed · 4 Bath · Detached€750,000
5 BEDROOMED DETACHED, JANEVILLE, JANEVILLE, Carrigaline, Co. Cork5 Bed · 4 Bath · Detached€750,000
1 North Lawn, Carrig Na Curra, Carrigaline, Co. Cork, P43R7295 Bed · 4 Bath · Detached€830,000
17 The Monks, Pipers Cross, Carrigaline, Co. Cork, P43KW845 Bed · 5 Bath · Detached
Daft ID: 16286164

