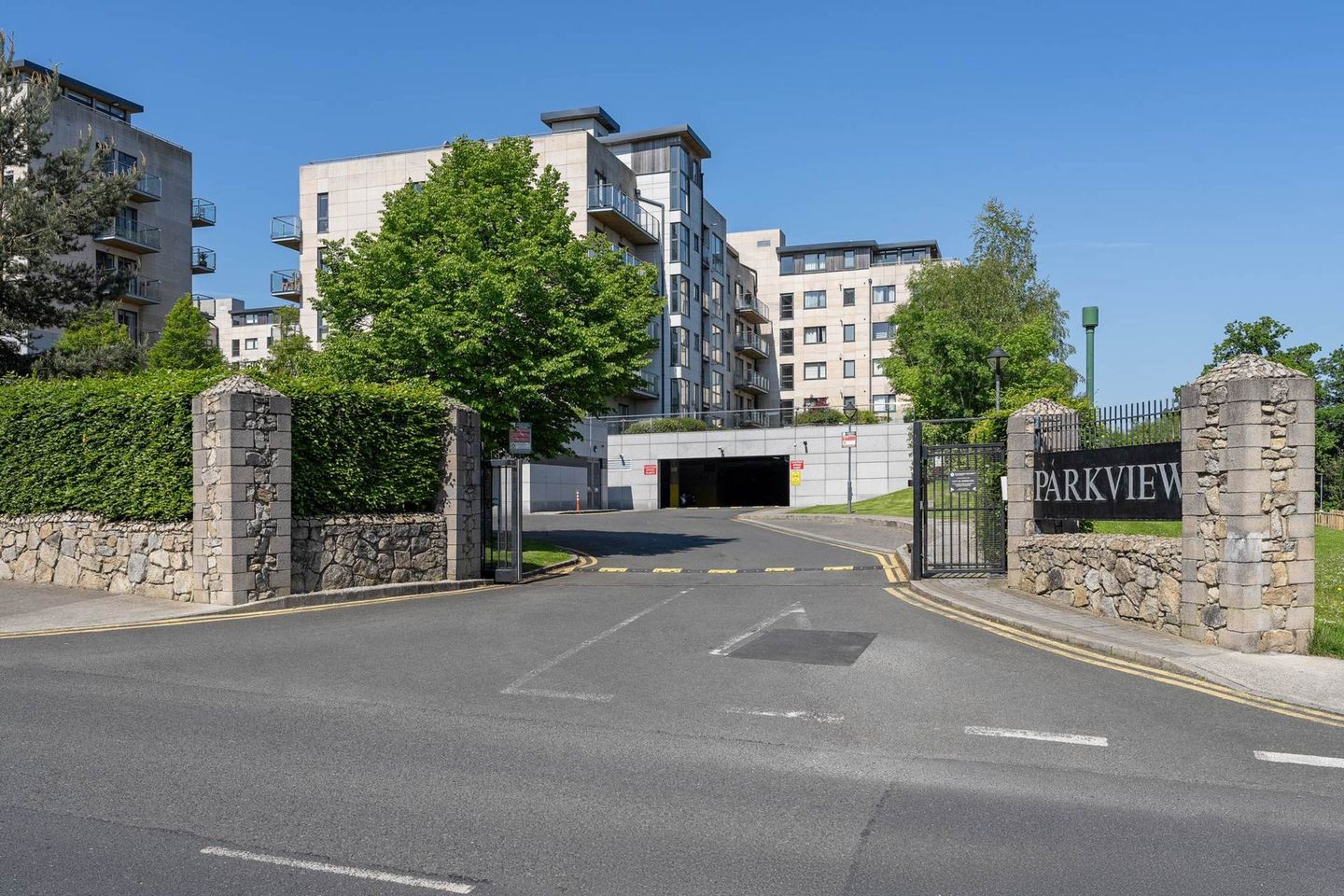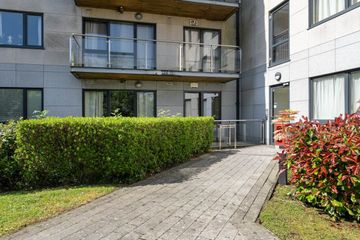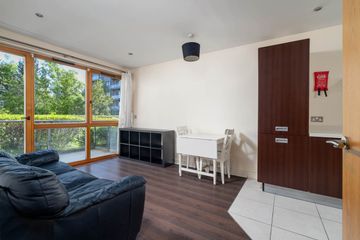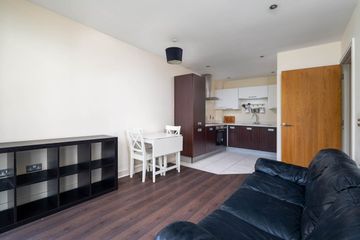



Apartment 5 The Willow, Parkside, Stepaside, Dublin 18, D18D202
€270,000
- Price per m²:€6,221
- Estimated Stamp Duty:€2,700
- Selling Type:By Private Treaty
- BER No:116632951
- Energy Performance:173.25 kWh/m2/yr
Make your move
Open Viewings
- Wed, 01/1017:30 - 18:15
About this property
Highlights
- Gas fire central heating
- One designated parking space
- Annual service fee - 1 568 euro
- Built in 2007
- 43 sq. m
Description
Directions to apartment: enter the Parkview development by foot, follow the road around to the left and take the right into the courtyard. Go up the steps and walk straight to the back of the development. Call Michelle on 086 032 8363 should you need. Get Property are proud to present 5 The Willow to the sales market. This spacious one bed, ground floor apartment is located in The Belarmine estate, a short stroll from Stepaside village which is serviced by the 118, 44, 47 and 44B bus services and is a 15 minute walk to the Glencairn Luas stop. It is also a 5 minute drive from Sandyford industrial Estate and the M50 which provides easy access North and South of the city. This apartment is presented in great condition. Built in 2007 and spanning 43 sq. m, the accommodation comprises an entrance hallway with a storage room, one double bedroom with fitted wardrobes and access to a large terrace, a bright living room come kitchen including all mod-cons, a utility room and a fully tiled family bathroom including a bath, WHB and WC. This property benefits from gas fired central heating and enjoys a spacious balcony which is accessed off the living room and bedroom. There is one designated underground parking space included. The annual fees are 1,568 euro including parking, block insurance, maintenance of communal areas and refuse collection. ACCOMMODATION Hallway 3.69m x 0.82m. Laminate wooden floor. Living room & Kitchen 6.10m x 3.06m. Laminate wooden floor and tiled kitchen flooring. Access to utility room and balcony. Bedroom 3.48m x 2.91m. Carpet flooring, built-in wardrobes and access to balcony. Bathroom 2.29m x 1.62m. Tiled floor to ceiling, bath, WHB and WC. Storage 1.83m x 0.75m. All measurements are approximate for guidance purposes only. Please note that there is a virtual tour of this property at the bottom of the advertisement, we urge all interested parties to take a detailed look at this before arranging a viewing. This beautiful apartment is one not to be missed. Viewing is highly recommended. To arrange a private viewing please contact Michelle Hoare of Get Property Estate Agents by clicking on the link to the right of this page or by phoning her direct on 086 032 8363. Get Property Estate Agents is licensed by the PRSA, 002324. Accommodation Note: Please note we have not tested any apparatus, fixtures, fittings, or services. Interested parties must undertake their own investigation into the working order of these items. All measurements are approximate and photographs provided for guidance only. Property Reference :GETL1321
The local area
The local area
Sold properties in this area
Stay informed with market trends
Local schools and transport
Learn more about what this area has to offer.
School Name | Distance | Pupils | |||
|---|---|---|---|---|---|
| School Name | St Mary's Sandyford | Distance | 570m | Pupils | 244 |
| School Name | Gaelscoil Thaobh Na Coille | Distance | 580m | Pupils | 409 |
| School Name | Grosvenor School | Distance | 1.6km | Pupils | 68 |
School Name | Distance | Pupils | |||
|---|---|---|---|---|---|
| School Name | Queen Of Angels Primary Schools | Distance | 1.8km | Pupils | 252 |
| School Name | Holy Trinity National School | Distance | 1.8km | Pupils | 596 |
| School Name | Goatstown Stillorgan Primary School | Distance | 2.2km | Pupils | 141 |
| School Name | Gaelscoil Shliabh Rua | Distance | 2.4km | Pupils | 348 |
| School Name | Stepaside Educate Together National School | Distance | 2.4km | Pupils | 514 |
| School Name | St Olaf's National School | Distance | 2.5km | Pupils | 573 |
| School Name | Kilternan National School | Distance | 2.5km | Pupils | 208 |
School Name | Distance | Pupils | |||
|---|---|---|---|---|---|
| School Name | Rosemont School | Distance | 200m | Pupils | 291 |
| School Name | Nord Anglia International School Dublin | Distance | 1.8km | Pupils | 630 |
| School Name | Wesley College | Distance | 2.2km | Pupils | 950 |
School Name | Distance | Pupils | |||
|---|---|---|---|---|---|
| School Name | Stepaside Educate Together Secondary School | Distance | 2.4km | Pupils | 659 |
| School Name | St Tiernan's Community School | Distance | 2.6km | Pupils | 367 |
| School Name | St Benildus College | Distance | 2.7km | Pupils | 925 |
| School Name | St Raphaela's Secondary School | Distance | 2.8km | Pupils | 631 |
| School Name | St Columba's College | Distance | 3.1km | Pupils | 351 |
| School Name | Ballinteer Community School | Distance | 3.3km | Pupils | 404 |
| School Name | Loreto College Foxrock | Distance | 3.4km | Pupils | 637 |
Type | Distance | Stop | Route | Destination | Provider | ||||||
|---|---|---|---|---|---|---|---|---|---|---|---|
| Type | Bus | Distance | 200m | Stop | Belarmine Drive | Route | 47 | Destination | Belarmine | Provider | Dublin Bus |
| Type | Bus | Distance | 260m | Stop | Littlewood | Route | 47 | Destination | Poolbeg St | Provider | Dublin Bus |
| Type | Bus | Distance | 260m | Stop | Belarmine | Route | 47 | Destination | Poolbeg St | Provider | Dublin Bus |
Type | Distance | Stop | Route | Destination | Provider | ||||||
|---|---|---|---|---|---|---|---|---|---|---|---|
| Type | Bus | Distance | 300m | Stop | Belarmine Avenue | Route | 47 | Destination | Belarmine | Provider | Dublin Bus |
| Type | Bus | Distance | 310m | Stop | Belarmine | Route | 47 | Destination | Belarmine | Provider | Dublin Bus |
| Type | Bus | Distance | 540m | Stop | Rockfield | Route | 44b | Destination | Glencullen | Provider | Dublin Bus |
| Type | Bus | Distance | 600m | Stop | Woodside Cottages | Route | 44b | Destination | Dundrum Luas | Provider | Dublin Bus |
| Type | Bus | Distance | 610m | Stop | Enniskerry Road | Route | 47 | Destination | Poolbeg St | Provider | Dublin Bus |
| Type | Bus | Distance | 680m | Stop | Lambs Cross | Route | 114 | Destination | Ticknock | Provider | Go-ahead Ireland |
| Type | Bus | Distance | 680m | Stop | Lambs Cross | Route | 44b | Destination | Glencullen | Provider | Dublin Bus |
Your Mortgage and Insurance Tools
Check off the steps to purchase your new home
Use our Buying Checklist to guide you through the whole home-buying journey.
Budget calculator
Calculate how much you can borrow and what you'll need to save
A closer look
BER Details
BER No: 116632951
Energy Performance Indicator: 173.25 kWh/m2/yr
Statistics
- 30/09/2025Entered
- 5,778Property Views
- 9,418
Potential views if upgraded to a Daft Advantage Ad
Learn How
Similar properties
€285,000
14 The Ash, Park View, D18TW721 Bed · 1 Bath · Apartment€295,000
Apartment 153 Rockview, Simon`s Ridge, D18 X0XN, Dublin 18, D18X0XN1 Bed · 1 Bath · Apartment€295,000
34 The Willows, Parkview, Stepaside, Dublin 18, D18FRX61 Bed · 1 Bath · Apartment€325,000
Apartment 40, Weavers Hall, Levmoss Park, Leopardstown, Dublin 18, D18YW301 Bed · 1 Bath · Apartment
€335,000
1 Cul Cuille, Sandyford Road, Sandyford, Dublin 18, D18F78F1 Bed · 1 Bath · Apartment€345,000
31 Rockview, Sandyford, Dublin 18, D18KX702 Bed · 2 Bath · Apartment€350,000
Apartment 112, Rockview, Simons Ridge, Sandyford, Dublin 18, D18X0702 Bed · 2 Bath · Apartment€350,000
Apartment 12, Sandyford View, Sandyford, Dublin 18, D18K0942 Bed · 2 Bath · Apartment€355,000
Apartment 3, Sandyford View, Sandyford, Dublin 18, D18TR602 Bed · 1 Bath · Apartment€365,000
Apartment 121, Sandyford View, Sandyford, Dublin 18, D18TEC62 Bed · 2 Bath · Apartment€365,000
17 Corrig Hall, Ticknock Hill, Dublin 18, D18P9742 Bed · 2 Bath · Duplex€369,000
Apartment 116, Sandyford View, Sandyford, Dublin 18, D18FC042 Bed · 2 Bath · Apartment
Daft ID: 122902830


