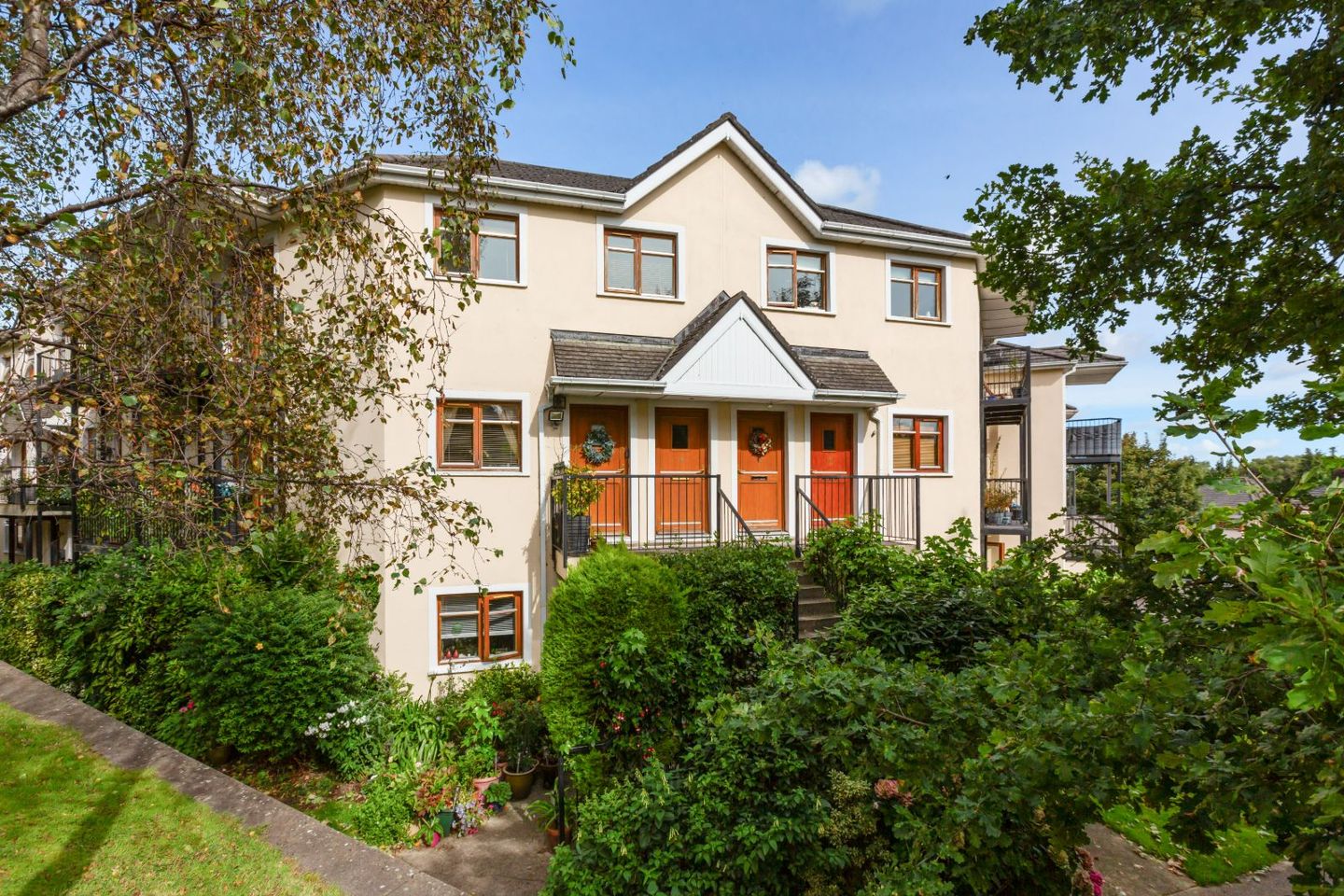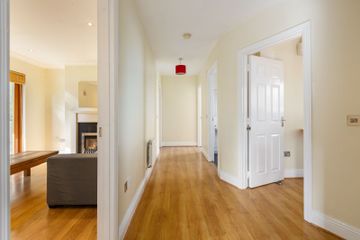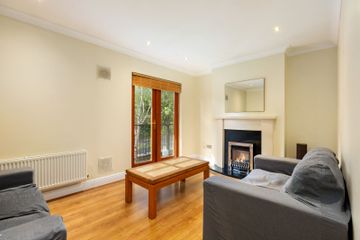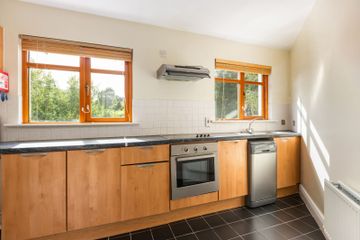



116 The Rectory, Stepaside, Dublin 18, D18T7D9
€370,000
- Price per m²:€5,286
- Estimated Stamp Duty:€3,700
- Selling Type:By Private Treaty
- BER No:118757897
- Energy Performance:164.35 kWh/m2/yr
About this property
Highlights
- Approx. 70 sq. m / 753 sq. ft
- BER C1
- Own door, second (top) floor apartment
- Triple aspect
- Large southwest-facing balcony
Description
Light-Filled Own Door Top-Floor Apartment with Triple Aspect & Southwest-Facing Balcony A superb second-floor two-bedroom plus study apartment in this sought-after development at the foothills of the Dublin Mountains. Beautifully appointed throughout, the property extends to approximately 70 sq. m (753 sq. ft) and enjoys a triple aspect, flooding the interiors with natural light. This top-floor apartment comprises an entrance hall, a bright living room with a feature fireplace and French door access to a large southwest-facing balcony, a separate fitted kitchen, and a study/ dining room. The main bedroom has generous fitted wardrobes and French door access to the balcony. The second double bedroom has fitted wardrobes and overlooks internal gardens. A modern bathroom completes the accommodation. Outside, residents enjoy mature landscaped gardens and ample parking in a peaceful setting just a short stroll from Stepaside Village. The location is second to none with an excellent selection of cafés, shops, and schools nearby, as well as Fernhill Park, Dundrum Town Centre, Leopardstown Racecourse, Sandyford Business Park, and Carrickmines Retail Park. For the commuter, the LUAS Green Line (Glencairn), numerous bus routes and the M50 provide excellent access to the city and beyond. For an appointment to view, please contact Sean Bonner at Eoin O Neill Property Advisers Accommodation Entrance Hall Tiled floor in the hall level and fitted carpet on the stairs. Hall: 5.67m x 0.94m Laminate flooring, loft hatch, and interco Living Room: 4.52m x 3.01m Laminate flooring, recessed lighting, French doors to balcony, TV point, gas fireplace with marble hearth and stone surround. Kitchen: 3.44m x 4.76m Tiled flooring and tiled splashback, extractor fan, fitted wall and floor units, plumbed for a dishwasher, plumbed for a washing machine, worktop, electric hob, electric oven, stainless steel sink, extractor fan. Dining Room/ Home Office: 2.29m x 3.70m Laminate flooring, airing cupboard, heating control. Bedroom 1: 2.84m x 3.85m Laminate flooring, TV point, French doors to balcony, and two double fitted wardrobes. Bedroom 2: 2.81m x 2.97m Floor to ceiling window, laminate flooring and fitted wardrobes. Bathroom: 1.71m x 2.49m Tiled floor, partially tiled walls, wash on basin and pedestal, toilet, bath, shower screen, electric shower, extractor fan, light fitting. Balcony: 4.91m x 1.00m Southwest facing
Standard features
The local area
The local area
Sold properties in this area
Stay informed with market trends
Local schools and transport
Learn more about what this area has to offer.
School Name | Distance | Pupils | |||
|---|---|---|---|---|---|
| School Name | Gaelscoil Thaobh Na Coille | Distance | 550m | Pupils | 409 |
| School Name | St Mary's Sandyford | Distance | 1.3km | Pupils | 244 |
| School Name | Holy Trinity National School | Distance | 1.6km | Pupils | 596 |
School Name | Distance | Pupils | |||
|---|---|---|---|---|---|
| School Name | Kilternan National School | Distance | 1.8km | Pupils | 208 |
| School Name | Grosvenor School | Distance | 1.8km | Pupils | 68 |
| School Name | Gaelscoil Shliabh Rua | Distance | 2.0km | Pupils | 348 |
| School Name | Stepaside Educate Together National School | Distance | 2.0km | Pupils | 514 |
| School Name | Queen Of Angels Primary Schools | Distance | 2.5km | Pupils | 252 |
| School Name | Our Lady Of The Wayside National School | Distance | 2.6km | Pupils | 298 |
| School Name | Goatstown Stillorgan Primary School | Distance | 2.7km | Pupils | 141 |
School Name | Distance | Pupils | |||
|---|---|---|---|---|---|
| School Name | Rosemont School | Distance | 910m | Pupils | 291 |
| School Name | Stepaside Educate Together Secondary School | Distance | 1.6km | Pupils | 659 |
| School Name | Nord Anglia International School Dublin | Distance | 1.9km | Pupils | 630 |
School Name | Distance | Pupils | |||
|---|---|---|---|---|---|
| School Name | Wesley College | Distance | 2.9km | Pupils | 950 |
| School Name | St Raphaela's Secondary School | Distance | 3.3km | Pupils | 631 |
| School Name | St Tiernan's Community School | Distance | 3.3km | Pupils | 367 |
| School Name | St Benildus College | Distance | 3.3km | Pupils | 925 |
| School Name | Loreto College Foxrock | Distance | 3.4km | Pupils | 637 |
| School Name | St Columba's College | Distance | 3.6km | Pupils | 351 |
| School Name | Ballinteer Community School | Distance | 4.0km | Pupils | 404 |
Type | Distance | Stop | Route | Destination | Provider | ||||||
|---|---|---|---|---|---|---|---|---|---|---|---|
| Type | Bus | Distance | 130m | Stop | Enniskerry Road | Route | 47 | Destination | Poolbeg St | Provider | Dublin Bus |
| Type | Bus | Distance | 170m | Stop | Kilgobbin Heights | Route | 118 | Destination | Eden Quay | Provider | Dublin Bus |
| Type | Bus | Distance | 170m | Stop | Kilgobbin Heights | Route | 44 | Destination | Dcu | Provider | Dublin Bus |
Type | Distance | Stop | Route | Destination | Provider | ||||||
|---|---|---|---|---|---|---|---|---|---|---|---|
| Type | Bus | Distance | 170m | Stop | Kilgobbin Heights | Route | 47 | Destination | Poolbeg St | Provider | Dublin Bus |
| Type | Bus | Distance | 170m | Stop | Kilgobbin Heights | Route | 44 | Destination | Dundrum Road | Provider | Dublin Bus |
| Type | Bus | Distance | 240m | Stop | St Patrick's Park | Route | 47 | Destination | Belarmine | Provider | Dublin Bus |
| Type | Bus | Distance | 240m | Stop | St Patrick's Park | Route | 44 | Destination | Enniskerry | Provider | Dublin Bus |
| Type | Bus | Distance | 350m | Stop | Stepaside Lane | Route | 44 | Destination | Dundrum Road | Provider | Dublin Bus |
| Type | Bus | Distance | 350m | Stop | Stepaside Lane | Route | 118 | Destination | Eden Quay | Provider | Dublin Bus |
| Type | Bus | Distance | 350m | Stop | Stepaside Lane | Route | 44 | Destination | Dcu | Provider | Dublin Bus |
Your Mortgage and Insurance Tools
Check off the steps to purchase your new home
Use our Buying Checklist to guide you through the whole home-buying journey.
Budget calculator
Calculate how much you can borrow and what you'll need to save
BER Details
BER No: 118757897
Energy Performance Indicator: 164.35 kWh/m2/yr
Statistics
- 29/09/2025Entered
- 2,190Property Views
- 3,570
Potential views if upgraded to a Daft Advantage Ad
Learn How
Similar properties
€345,000
31 Rockview, Sandyford, Dublin 18, D18KX702 Bed · 2 Bath · Apartment€350,000
Apartment 112, Rockview, Simons Ridge, Sandyford, Dublin 18, D18X0702 Bed · 2 Bath · Apartment€350,000
Apartment 12, Sandyford View, Sandyford, Dublin 18, D18K0942 Bed · 2 Bath · Apartment€355,000
Apartment 3, Sandyford View, Sandyford, Dublin 18, D18TR602 Bed · 1 Bath · Apartment
€365,000
Apartment 121, Sandyford View, Sandyford, Dublin 18, D18TEC62 Bed · 2 Bath · Apartment€365,000
17 Corrig Hall, Ticknock Hill, Dublin 18, D18P9742 Bed · 2 Bath · Duplex€369,000
Apartment 116, Sandyford View, Sandyford, Dublin 18, D18FC042 Bed · 2 Bath · Apartment€375,000
Apartment 24, The Cedar, Stepaside, Dublin 18, D18DK232 Bed · 2 Bath · Apartment€375,000
Apartment 71, Sandyford View, Sandyford, Dublin 18, D18P9822 Bed · 2 Bath · Apartment€380,000
59 Cluain Shee, Aiken's Village, Sandyford, Dublin 18, D18ET652 Bed · 2 Bath · Apartment€385,000
2G Belarmine Drive, Stepaside, Stepaside, Dublin 18, D18RH742 Bed · 2 Bath · Apartment€385,000
Apartment 308, The Cubes 2, Beacon South Quarter, Blackthorn Road, D18R6P32 Bed · 2 Bath · Apartment
Daft ID: 16297014


