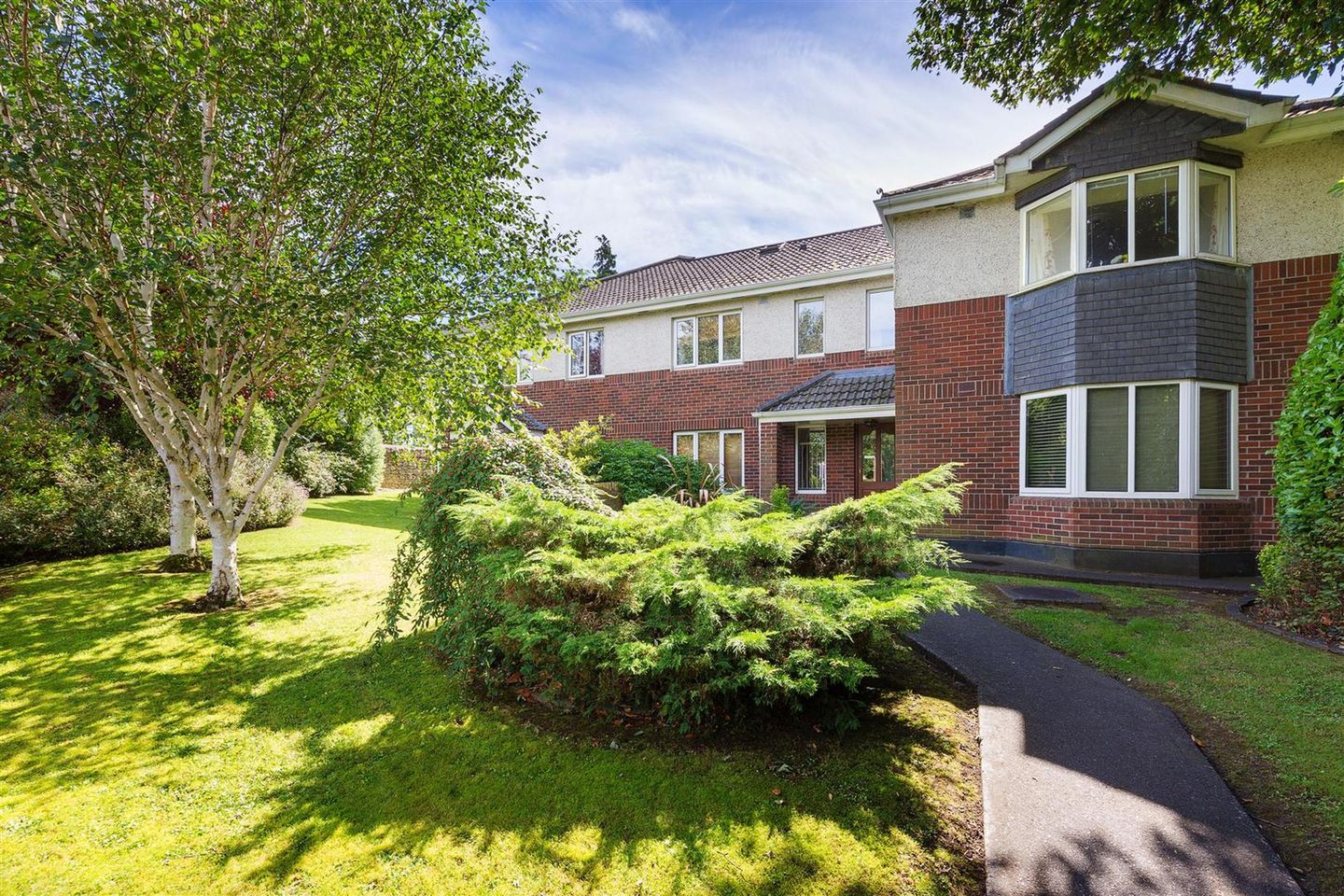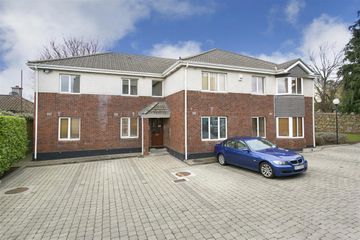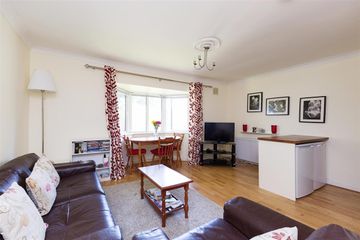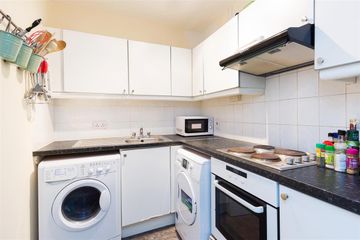



10 Belfort Court, Sydenham Villas, Dundrum, Dublin 14
€385,000
- Price per m²:€6,754
- Estimated Stamp Duty:€3,850
- Selling Type:By Private Treaty
About this property
Highlights
- Bright and spacious 2 bed first floor apartment
- Approx. 56.6sq.m / 610sq.ft
- Dual aspect with double glazed windows
- Secure gated development
- One designated parking space
Description
10 Belfort Court is a well-presented dual aspect two bedroom apartment extending to approx. 57sq.m / 617sq.ft. Neatly nestled behind electric gates in an exclusive development on Sydenham Villas lies this tastefully appointed and light filled apartment that has the added benefit of designated secure car parking. This property will appeal to both owner occupiers and investors alike, and offers quality accommodation in a prime Dublin location close to Dundrum Town Centre, the Luas, UCD and every imaginable convenience. Upon entering, one is welcomed by a generous hall with storage cupboard. To the left there are two double bedrooms, the larger having direct access to the bathroom. Continuing on, one comes to the spacious and well-equipped bathroom which has the benefit of a window. The large living/dining area has a lovely bay window overlooking the mature communal grounds, a useful storeroom and a well-equipped kitchen. The property benefits from gated off-street car-parking to the front of the block. Belfort Court is positioned just off Sydenham Villas, a leafy, tranquil cul de sac a minute’s stroll from Dundrum Village and Dundrum Town Centre with its many coffee shops, restaurants, cinema, theatre and a wide variety of shops. The Luas stops at Balally and Dundrum are on hand and allow for convenient access to the city centre, Sandyford Business Park and Beacon Hospital and the M50 and N11 (QBC) allow for travel further afield. Accommodation ENTRANCE HALLWAY 3.10m x 1.03m (10'2" x 3'4") Cloaks cupboard and hotpress with insulated cylinder and timer. Access to attic. Decorative ceiling coving and centre piece. Oak floor. LVING/DINING ROOM 5.02m x 4.84m (max measurement) (16'5" x 15'10" (m Oak flooring, ceiling coving, decorative centre piece and feature bay window. Dimplex electric fire and storage cupboard. Opening to: KITCHEN 2.36m x 1.85m (7'8" x 6'0") Range of wall and base units incorporating stainless steel sink, Beko hob, extractor fan, Whirlpool oven, Beko fridge and Indesit washing machine. Tiled splashback and floor. BEDROOM 1 3.42m x 3.10m (11'2" x 10'2" ) Double room with fitted wardrobes. Door to bathroom. BEDROOM 2 3.09m x 2.80m (10'1" x 9'2" ) Double room with fitted wardrobes. BATHROOM 2.26m x 1.67m White suite incorporating bath with shower attachment, pedestal wash-hand basin and WC. Velux window. Tiled floor. MANAGEMENT COMPANY Management Company: Prime Property Management Service Charge: €;1,784 per annum. BER DETAILS BER: C3 BER Number: 106027741 Energy Performance Indicator: 214.8 kWh/m2/yr
The local area
The local area
Sold properties in this area
Stay informed with market trends
Local schools and transport
Learn more about what this area has to offer.
School Name | Distance | Pupils | |||
|---|---|---|---|---|---|
| School Name | Taney Parish Primary School | Distance | 80m | Pupils | 389 |
| School Name | Holy Cross School | Distance | 160m | Pupils | 270 |
| School Name | Ballinteer Educate Together National School | Distance | 830m | Pupils | 370 |
School Name | Distance | Pupils | |||
|---|---|---|---|---|---|
| School Name | Gaelscoil Na Fuinseoige | Distance | 1.0km | Pupils | 426 |
| School Name | St Olaf's National School | Distance | 1.1km | Pupils | 573 |
| School Name | Our Lady's Grove Primary School | Distance | 1.2km | Pupils | 417 |
| School Name | St Attracta's Senior School | Distance | 1.4km | Pupils | 353 |
| School Name | Mount Anville Primary School | Distance | 1.4km | Pupils | 440 |
| School Name | St Attractas Junior National School | Distance | 1.5km | Pupils | 338 |
| School Name | Our Lady's National School Clonskeagh | Distance | 1.6km | Pupils | 192 |
School Name | Distance | Pupils | |||
|---|---|---|---|---|---|
| School Name | St Tiernan's Community School | Distance | 840m | Pupils | 367 |
| School Name | Goatstown Educate Together Secondary School | Distance | 960m | Pupils | 304 |
| School Name | Mount Anville Secondary School | Distance | 1.2km | Pupils | 712 |
School Name | Distance | Pupils | |||
|---|---|---|---|---|---|
| School Name | St Benildus College | Distance | 1.3km | Pupils | 925 |
| School Name | Our Lady's Grove Secondary School | Distance | 1.3km | Pupils | 312 |
| School Name | Wesley College | Distance | 1.4km | Pupils | 950 |
| School Name | Ballinteer Community School | Distance | 1.5km | Pupils | 404 |
| School Name | St Kilian's Deutsche Schule | Distance | 1.8km | Pupils | 478 |
| School Name | De La Salle College Churchtown | Distance | 1.8km | Pupils | 417 |
| School Name | St Raphaela's Secondary School | Distance | 2.4km | Pupils | 631 |
Type | Distance | Stop | Route | Destination | Provider | ||||||
|---|---|---|---|---|---|---|---|---|---|---|---|
| Type | Bus | Distance | 110m | Stop | Sydenham Road | Route | 14 | Destination | Eden Quay | Provider | Dublin Bus |
| Type | Bus | Distance | 110m | Stop | Sydenham Road | Route | 14 | Destination | Beaumont | Provider | Dublin Bus |
| Type | Bus | Distance | 170m | Stop | Balally Luas | Route | L25 | Destination | Dun Laoghaire | Provider | Dublin Bus |
Type | Distance | Stop | Route | Destination | Provider | ||||||
|---|---|---|---|---|---|---|---|---|---|---|---|
| Type | Bus | Distance | 220m | Stop | Dundrum Centre | Route | 44 | Destination | Dcu | Provider | Dublin Bus |
| Type | Bus | Distance | 220m | Stop | Dundrum Centre | Route | 44 | Destination | Dundrum Road | Provider | Dublin Bus |
| Type | Bus | Distance | 220m | Stop | Dundrum Centre | Route | 44b | Destination | Dundrum Luas | Provider | Dublin Bus |
| Type | Bus | Distance | 220m | Stop | Dundrum Centre | Route | 74 | Destination | Dundrum | Provider | Dublin Bus |
| Type | Bus | Distance | 220m | Stop | Dundrum Centre | Route | L25 | Destination | Dundrum | Provider | Dublin Bus |
| Type | Bus | Distance | 240m | Stop | Balally Luas | Route | L25 | Destination | Dundrum | Provider | Dublin Bus |
| Type | Bus | Distance | 310m | Stop | Stoney Road | Route | S6 | Destination | The Square | Provider | Go-ahead Ireland |
Your Mortgage and Insurance Tools
Check off the steps to purchase your new home
Use our Buying Checklist to guide you through the whole home-buying journey.
Budget calculator
Calculate how much you can borrow and what you'll need to save
BER Details
Statistics
- 29/09/2025Entered
- 4,473Property Views
- 7,291
Potential views if upgraded to a Daft Advantage Ad
Learn How
Similar properties
€350,000
Apartment 8, College House, Taylor's Hill, Rathfarnham, Dublin 16, D16X2732 Bed · 2 Bath · Apartment€350,000
Apartment 112, Rockview, Simons Ridge, Sandyford, Dublin 18, D18X0702 Bed · 2 Bath · Apartment€350,000
Apartment 12, Sandyford View, Sandyford, Dublin 18, D18K0942 Bed · 2 Bath · Apartment€355,000
Apartment 3, Sandyford View, Sandyford, Dublin 18, D18TR602 Bed · 1 Bath · Apartment
€365,000
Apartment 121, Sandyford View, Sandyford, Dublin 18, D18TEC62 Bed · 2 Bath · Apartment€365,000
17 Corrig Hall, Ticknock Hill, Dublin 18, D18P9742 Bed · 2 Bath · Duplex€369,000
Apartment 116, Sandyford View, Sandyford, Dublin 18, D18FC042 Bed · 2 Bath · Apartment€375,000
Apartment 71, Sandyford View, Sandyford, Dublin 18, D18P9822 Bed · 2 Bath · Apartment€375,000
Apartment 36, Ridgeford, Sandyford Road, Dundrum, Dublin 16, D16WF862 Bed · 2 Bath · Apartment€375,000
9 Loreto Crescent, Rathfarnham, Dublin 14, D14VY793 Bed · 1 Bath · House€380,000
59 Cluain Shee, Aiken's Village, Sandyford, Dublin 18, D18ET652 Bed · 2 Bath · Apartment€385,000
Apartment 24, The Cubes 3, Stillorgan, Co. Dublin, D18E0392 Bed · 1 Bath · Apartment
Daft ID: 123094249


