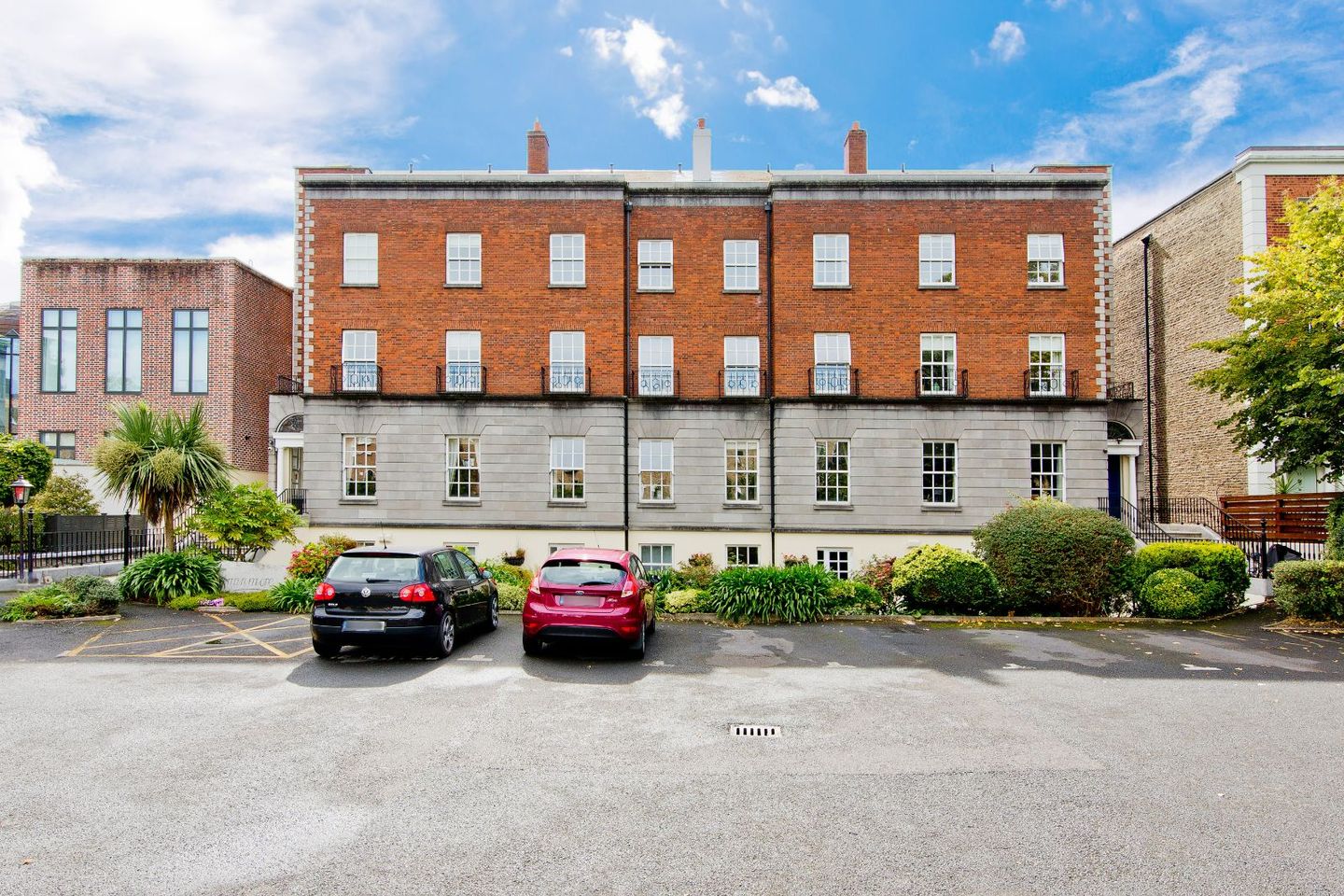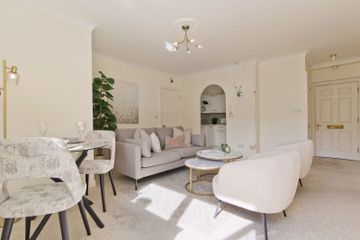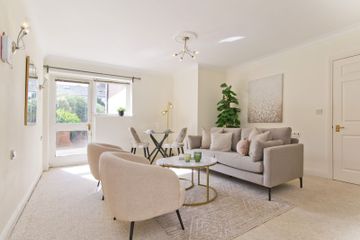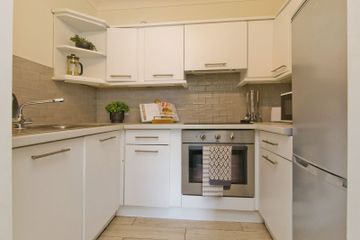



1 Arranmore, 13_17 Pembroke Road, Ballsbridge, Dublin 4, D04RK70
€450,000
- Price per m²:€7,143
- Estimated Stamp Duty:€4,500
- Selling Type:By Private Treaty
- BER No:110022670
- Energy Performance:242.39 kWh/m2/yr
About this property
Description
Exclusively for Retired over 55’s Located in the heart of Georgian Dublin within a leisurely stroll of St. Stephen’s Green, 1 Arranmore is a spacious garden level 2 double Bedroom apartment contained within a purpose built scheme for Retired over 55’s in the heart of Dublin 4. Presented in excellent condition and tastefully appointed, the natural light filled interiors of c.63 sq m (678 sq ft) benefit from an enviable sunny southwest orientation. The well balanced accommodation offering rooms of good proportions with feature high ceilings comprises an Entrance Hall, Guest Cloakroom, Living/Dining Room, Kitchen and 2 double Bedrooms both with Shower en suites. From the Living/Dining Room there is direct access to the large sun-drenched patio and delightful landscaped gardens. At Hall level to the building, there is an elegant Residents Lounge. In addition, by reservation there is a Guest Apartment available for visiting guests. This tranquil setting close to Baggot Street Bridge is adjacent to a host of local shops, cafes and restaurants. Accommodation Entrance Hallway Guest Cloakroom. White suite incorporating pedestal whb, wc and wall mirror. Living/Dining Room 4.7m x 4.15m Wall lights. Door to patio area and southwest facing gardens. Opening to: Kitchen – with an excellent range of fitted units and illuminated work top areas with tiling surround. Incorporating stainless steel sink unit, ceramic hob and fridge freezer. Bedroom 1 4.56m x 2.72m with built-in mirror door wardrobes, fitted units and bedside tables. En Suite Shower Room. White suite incorporating tiled power shower, pedestal whb, wc. and heated towel rail. Tiled floor. Bedroom 2 3.04m x 3m Floor to ceiling shelving and display unit. Walk-in wardrobe. Guest Shower Room White suite incorporating tiled shower, whb in vanity unit and heated towel rail. Tiled floor. Walk-in Hot Press fitted with insulated cylinder, dual immersion and timer. Features • Spacious and natural light filled accommodation of c.63 sq m (678 sq ft) • Well presented interiors tastefully appointed and in excellent condition • Direct access to the sun drenched southwest facing patio • Delightful tranquil setting to landscaped gardens • Electric Heating • Double glazed windows • Lift • Intercom • Parking • Fully equipped communal Laundry Room • Car parking to the front of the building • Prime Dublin 4 location close to local shops, cafes and restaurants. Service Charge €3,975.68 pa
The local area
The local area
Sold properties in this area
Stay informed with market trends
Local schools and transport
Learn more about what this area has to offer.
School Name | Distance | Pupils | |||
|---|---|---|---|---|---|
| School Name | Gaelscoil Eoin | Distance | 240m | Pupils | 50 |
| School Name | St Christopher's Primary School | Distance | 240m | Pupils | 567 |
| School Name | John Scottus National School | Distance | 410m | Pupils | 166 |
School Name | Distance | Pupils | |||
|---|---|---|---|---|---|
| School Name | St Declans Special Sch | Distance | 440m | Pupils | 36 |
| School Name | Scoil Chaitríona Baggot Street | Distance | 470m | Pupils | 148 |
| School Name | Catherine Mc Auley N Sc | Distance | 490m | Pupils | 99 |
| School Name | Ranelagh Multi Denom National School | Distance | 1.2km | Pupils | 220 |
| School Name | Shellybanks Educate Together National School | Distance | 1.3km | Pupils | 342 |
| School Name | Saint Mary's National School | Distance | 1.3km | Pupils | 607 |
| School Name | Sandford Parish National School | Distance | 1.3km | Pupils | 200 |
School Name | Distance | Pupils | |||
|---|---|---|---|---|---|
| School Name | St Conleths College | Distance | 520m | Pupils | 325 |
| School Name | Catholic University School | Distance | 940m | Pupils | 547 |
| School Name | Loreto College | Distance | 1.0km | Pupils | 584 |
School Name | Distance | Pupils | |||
|---|---|---|---|---|---|
| School Name | Marian College | Distance | 1.1km | Pupils | 305 |
| School Name | Muckross Park College | Distance | 1.2km | Pupils | 712 |
| School Name | C.b.s. Westland Row | Distance | 1.2km | Pupils | 202 |
| School Name | Sandford Park School | Distance | 1.2km | Pupils | 432 |
| School Name | Synge Street Cbs Secondary School | Distance | 1.7km | Pupils | 291 |
| School Name | St. Mary's College C.s.sp., Rathmines | Distance | 1.7km | Pupils | 498 |
| School Name | Rathmines College | Distance | 1.8km | Pupils | 55 |
Type | Distance | Stop | Route | Destination | Provider | ||||||
|---|---|---|---|---|---|---|---|---|---|---|---|
| Type | Bus | Distance | 50m | Stop | Eastmoreland Place | Route | S2 | Destination | Heuston Station | Provider | Dublin Bus |
| Type | Bus | Distance | 60m | Stop | Waterloo Road | Route | 39 | Destination | Burlington Road | Provider | Dublin Bus |
| Type | Bus | Distance | 60m | Stop | Waterloo Road | Route | 51d | Destination | Waterloo Rd | Provider | Dublin Bus |
Type | Distance | Stop | Route | Destination | Provider | ||||||
|---|---|---|---|---|---|---|---|---|---|---|---|
| Type | Bus | Distance | 60m | Stop | Waterloo Road | Route | S2 | Destination | Heuston Station | Provider | Dublin Bus |
| Type | Bus | Distance | 60m | Stop | Waterloo Road | Route | 70 | Destination | Burlington Road | Provider | Dublin Bus |
| Type | Bus | Distance | 60m | Stop | Waterloo Road | Route | 38 | Destination | Burlington Road | Provider | Dublin Bus |
| Type | Bus | Distance | 60m | Stop | Waterloo Road | Route | 38a | Destination | Burlington Road | Provider | Dublin Bus |
| Type | Bus | Distance | 60m | Stop | Waterloo Road | Route | 39a | Destination | Ucd | Provider | Dublin Bus |
| Type | Bus | Distance | 60m | Stop | Waterloo Road | Route | 77x | Destination | Ucd | Provider | Dublin Bus |
| Type | Bus | Distance | 60m | Stop | Waterloo Road | Route | 38d | Destination | Burlington Road | Provider | Dublin Bus |
Your Mortgage and Insurance Tools
Check off the steps to purchase your new home
Use our Buying Checklist to guide you through the whole home-buying journey.
Budget calculator
Calculate how much you can borrow and what you'll need to save
BER Details
BER No: 110022670
Energy Performance Indicator: 242.39 kWh/m2/yr
Statistics
- 29/09/2025Entered
- 4,741Property Views
- 7,728
Potential views if upgraded to a Daft Advantage Ad
Learn How
Similar properties
€430,000
159 The Northumberlands, Love Lane East, Mount Street Lower, Dublin 2, D02FD772 Bed · 1 Bath · Apartment€435,000
21 Melmore House, Eglinton Court, Donnybrook, Dublin 4, D04PN472 Bed · 1 Bath · Apartment€435,000
22c The Bottleworks, Ringsend, Dublin 4, D04RX312 Bed · 2 Bath · Apartment€440,000
32 Crosbie House, Ranelagh, Dublin 6, D06PY822 Bed · 1 Bath · Apartment
€440,000
6 Butlers Place, Grand Canal Dock, Dublin 2, D02A4992 Bed · 1 Bath · Apartment€445,000
5 Cranmer Place, Cranmer Lane, Ballsbridge, Dublin 4, D04YY992 Bed · 1 Bath · Apartment€450,000
Apt. 32A The Bottle Works, Dermot O`Hurley Avenue, Ringsend, Dublin 4, D04Y2N62 Bed · 2 Bath · Apartment€460,000
112 Rathmines Town Centre, Rathmines, Dublin 6, D06XC602 Bed · 1 Bath · Apartment€465,000
Apartment 100, Belfield Park, Stillorgan Road, Booterstown, Co. Dublin, A94N5222 Bed · 1 Bath · Apartment€470,000
211 Longboat Quay South, Grand Canal Dock, Dublin 2, D02FK202 Bed · 1 Bath · Apartment€475,000
Apartment 7, The Willows, Rock Road, Blackrock, Co. Dublin, A94XA092 Bed · 2 Bath · Apartment€475,000
20 Byrnes Lane, Dublin 2, D02Y8322 Bed · 1 Bath · Townhouse
Daft ID: 16293825


