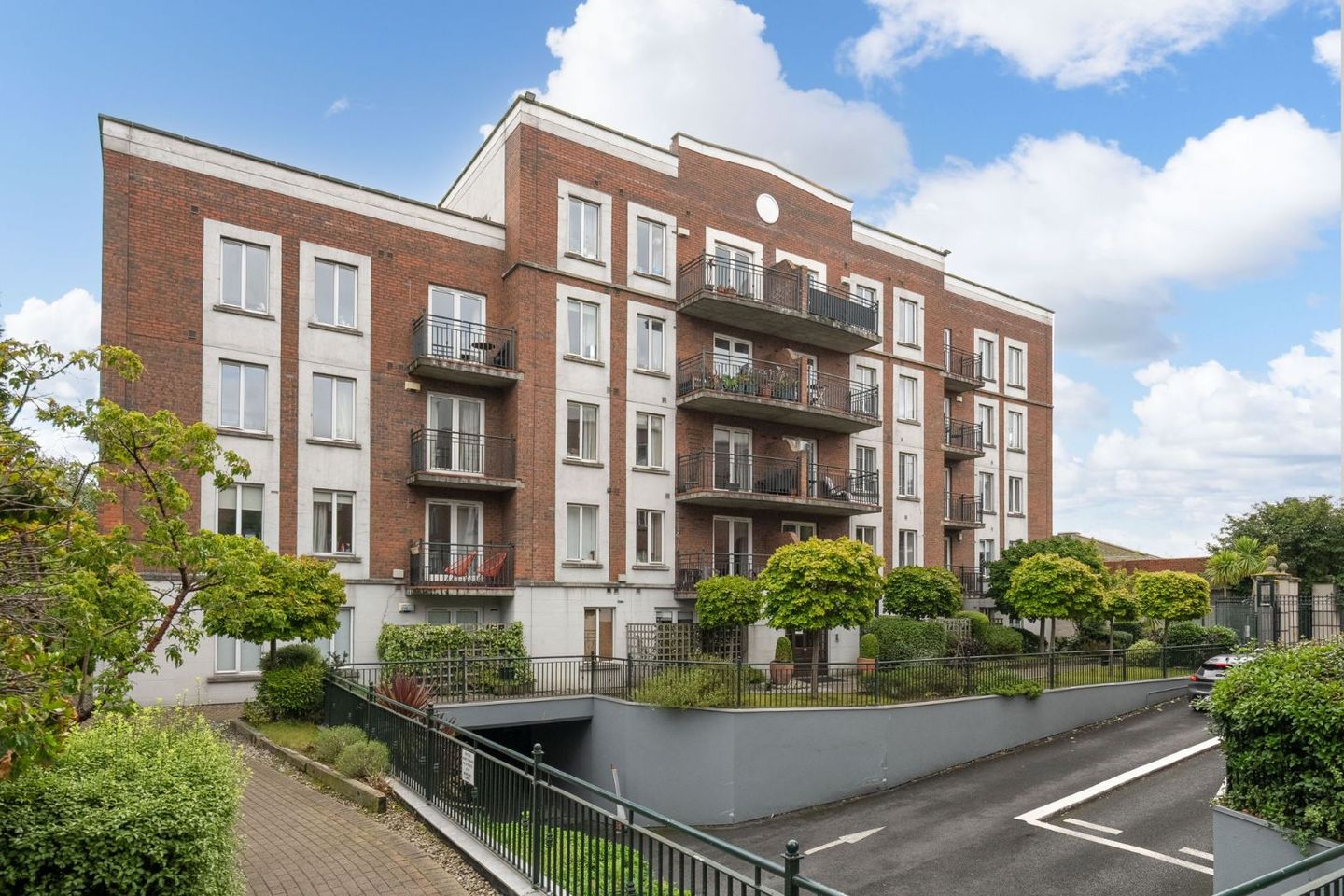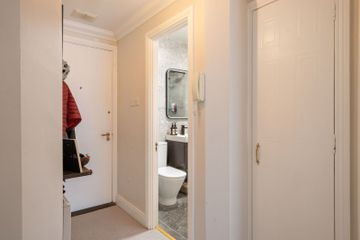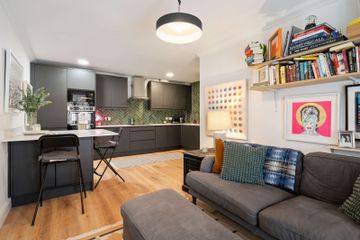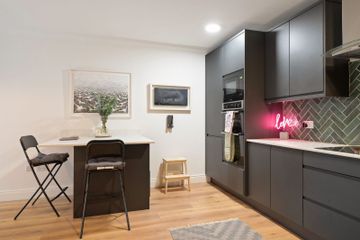



112 Rathmines Town Centre, Rathmines, Dublin 6, D06XC60
€460,000
- Price per m²:€9,200
- Estimated Stamp Duty:€4,600
- Selling Type:By Private Treaty
- BER No:113116727
About this property
Highlights
- Fully refurbished in 2023
- Not subject to RPZ restrictions ( No rent cap)
- Beautiful fitted kitchen with quality appliances and granite counter
- Smart shower room with rainfall shower and Crittall shower screen
- High quality flooring throughout
Description
A superbly appointed second floor apartment situated in the heart of Rathmines village, adjacent the Swan Leisure Centre, Shopping Centre, Omniplex Cinema and within walking distance of a great variety of restaurants and eateries. Extending to c. 50 sq. m ( Gross Internal Area) this bright and spacious west facing unit offers commanding views of Dublin’s southside and the landmark Rathmines Town Hall. Fully refurbished in 2023 this apartment benefits from many exceptional features including a practical layout with generous proportions in living and bedroom areas, a fully equipped kitchen, fitted wardrobes and quality oak timber flooring and wool carpets throughout. This Cosgrave built gated development ( c. 1995) offers residents the benefit of meticulously maintained and well stocked communal gardens, rooftop communal gardens and an onsite complex caretaker. A designated car parking space is included in the secure underground car park. The location is but a short walk from St Stephen’s Green and the Luas at Charlemont. An early viewing is recommended. Entrance Hall with wool carpets, coved ceiling and storage press. Kitchen / living room 6.74 x 4.67( max) Stylish and spacious room with wide plank oak flooring throughout. Fully fitted kitchen with integrated double oven, microwave, fridge freezer, Zanussi induction hob, plumbed for washing machine, stainless steel sink and white granite countertop. Coved ceiling, fitted shelving and French doors to balcony. Island unit in similar style to kitchen with additional storage. Balcony 3.53m x 1.62m Tiled balcony with wrought iron railings with south westerly views towards the Rathmines Town Hall clock and across the landscaped communal gardens. Bedroom 1 3.78m x 2.57m with fitted wardrobe and wool carpet. Bedroom 2 3.41m x 2.38m with fitted wardrobe and wool carpet. Shower room 1.95 m x 1.65m includes hot press fully tiled, wc, rainfall shower with crittall screen, floating vanity unit with WHB and backlit mirror above and WC. Outside The development enjoys a communal garden with a host of mature plans and shrubs, the building also benefits from a large roof terrace set over two levels with interesting city views.
The local area
The local area
Sold properties in this area
Stay informed with market trends
Local schools and transport

Learn more about what this area has to offer.
School Name | Distance | Pupils | |||
|---|---|---|---|---|---|
| School Name | St. Louis National School | Distance | 270m | Pupils | 622 |
| School Name | Ranelagh Multi Denom National School | Distance | 430m | Pupils | 220 |
| School Name | Scoil Bhríde | Distance | 550m | Pupils | 368 |
School Name | Distance | Pupils | |||
|---|---|---|---|---|---|
| School Name | Gaelscoil Lios Na Nóg | Distance | 560m | Pupils | 177 |
| School Name | Kildare Place National School | Distance | 730m | Pupils | 191 |
| School Name | St Clare's Primary School | Distance | 820m | Pupils | 181 |
| School Name | Bunscoil Synge Street | Distance | 950m | Pupils | 101 |
| School Name | Harold's Cross Etns | Distance | 950m | Pupils | 148 |
| School Name | Sandford Parish National School | Distance | 1.1km | Pupils | 200 |
| School Name | Griffith Barracks Multi D School | Distance | 1.3km | Pupils | 387 |
School Name | Distance | Pupils | |||
|---|---|---|---|---|---|
| School Name | Rathmines College | Distance | 150m | Pupils | 55 |
| School Name | St. Mary's College C.s.sp., Rathmines | Distance | 340m | Pupils | 498 |
| School Name | St. Louis High School | Distance | 620m | Pupils | 684 |
School Name | Distance | Pupils | |||
|---|---|---|---|---|---|
| School Name | Sandford Park School | Distance | 940m | Pupils | 432 |
| School Name | Harolds Cross Educate Together Secondary School | Distance | 950m | Pupils | 350 |
| School Name | Synge Street Cbs Secondary School | Distance | 980m | Pupils | 291 |
| School Name | Catholic University School | Distance | 1.2km | Pupils | 547 |
| School Name | Gonzaga College Sj | Distance | 1.3km | Pupils | 573 |
| School Name | Loreto College | Distance | 1.4km | Pupils | 584 |
| School Name | Muckross Park College | Distance | 1.4km | Pupils | 712 |
Type | Distance | Stop | Route | Destination | Provider | ||||||
|---|---|---|---|---|---|---|---|---|---|---|---|
| Type | Bus | Distance | 100m | Stop | Rathmines | Route | 65 | Destination | Blessington | Provider | Dublin Bus |
| Type | Bus | Distance | 100m | Stop | Rathmines | Route | 15a | Destination | Limekiln Ave | Provider | Dublin Bus |
| Type | Bus | Distance | 100m | Stop | Rathmines | Route | 83 | Destination | Kimmage | Provider | Dublin Bus |
Type | Distance | Stop | Route | Destination | Provider | ||||||
|---|---|---|---|---|---|---|---|---|---|---|---|
| Type | Bus | Distance | 100m | Stop | Rathmines | Route | 65b | Destination | Citywest | Provider | Dublin Bus |
| Type | Bus | Distance | 100m | Stop | Rathmines | Route | 65 | Destination | Ballymore | Provider | Dublin Bus |
| Type | Bus | Distance | 100m | Stop | Rathmines | Route | 142 | Destination | Ucd | Provider | Dublin Bus |
| Type | Bus | Distance | 100m | Stop | Rathmines | Route | 49n | Destination | Tallaght | Provider | Nitelink, Dublin Bus |
| Type | Bus | Distance | 100m | Stop | Rathmines | Route | 15b | Destination | Stocking Ave | Provider | Dublin Bus |
| Type | Bus | Distance | 100m | Stop | Rathmines | Route | 14 | Destination | Dundrum Luas | Provider | Dublin Bus |
| Type | Bus | Distance | 100m | Stop | Rathmines | Route | 83a | Destination | Kimmage | Provider | Dublin Bus |
Your Mortgage and Insurance Tools
Check off the steps to purchase your new home
Use our Buying Checklist to guide you through the whole home-buying journey.
Budget calculator
Calculate how much you can borrow and what you'll need to save
BER Details
BER No: 113116727
Statistics
- 11/11/2025Entered
- 6,923Property Views
- 11,284
Potential views if upgraded to a Daft Advantage Ad
Learn How
Similar properties
€425,000
124 Terenure Road North, Terenure, D6w, Dublin 6W2 Bed · 1 Bath · House€425,000
46 Dexter Terrace, Northbrook Road, Dublin 6, D06VN562 Bed · 1 Bath · Apartment€445,000
1 Portobello Quay, Portobello Quay, Dublin, D08H3E72 Bed · 1 Bath · Apartment€449,000
35 Darley Terrace, Dublin 8, D08X0N83 Bed · 2 Bath · Terrace
€450,000
67 Harold'S Cross Road, Harold's Cross, Dublin 6W, D6WKN204 Bed · 2 Bath · Terrace€450,000
22 Hammond Street, Dublin 8, Dublin 8, D08CP2Y2 Bed · 1 Bath · Terrace€450,000
17 Cullenswood House, Ranelagh, Dublin 6, D06R8892 Bed · 1 Bath · Apartment€465,000
Apartment 3, Synge House, Synge Court, Churchtown, Dublin 14, D14DP862 Bed · 2 Bath · Apartment€474,950
11 O'Curry Avenue, Dublin 8, D08A8N73 Bed · 2 Bath · Semi-D€485,000
13 Emmet Street, Harold's Cross, Dublin 6, D06A9772 Bed · 1 Bath · House€485,000
18 Ashbrook House, Sallymount Avenue, Ranelagh, D06VW112 Bed · 1 Bath · ApartmentAMV: €490,000
172 Kimmage Road Lower, Dublin 6w, Harold's Cross, Dublin 6W, D6WD1173 Bed · 3 Bath · Semi-D
Daft ID: 16295023

