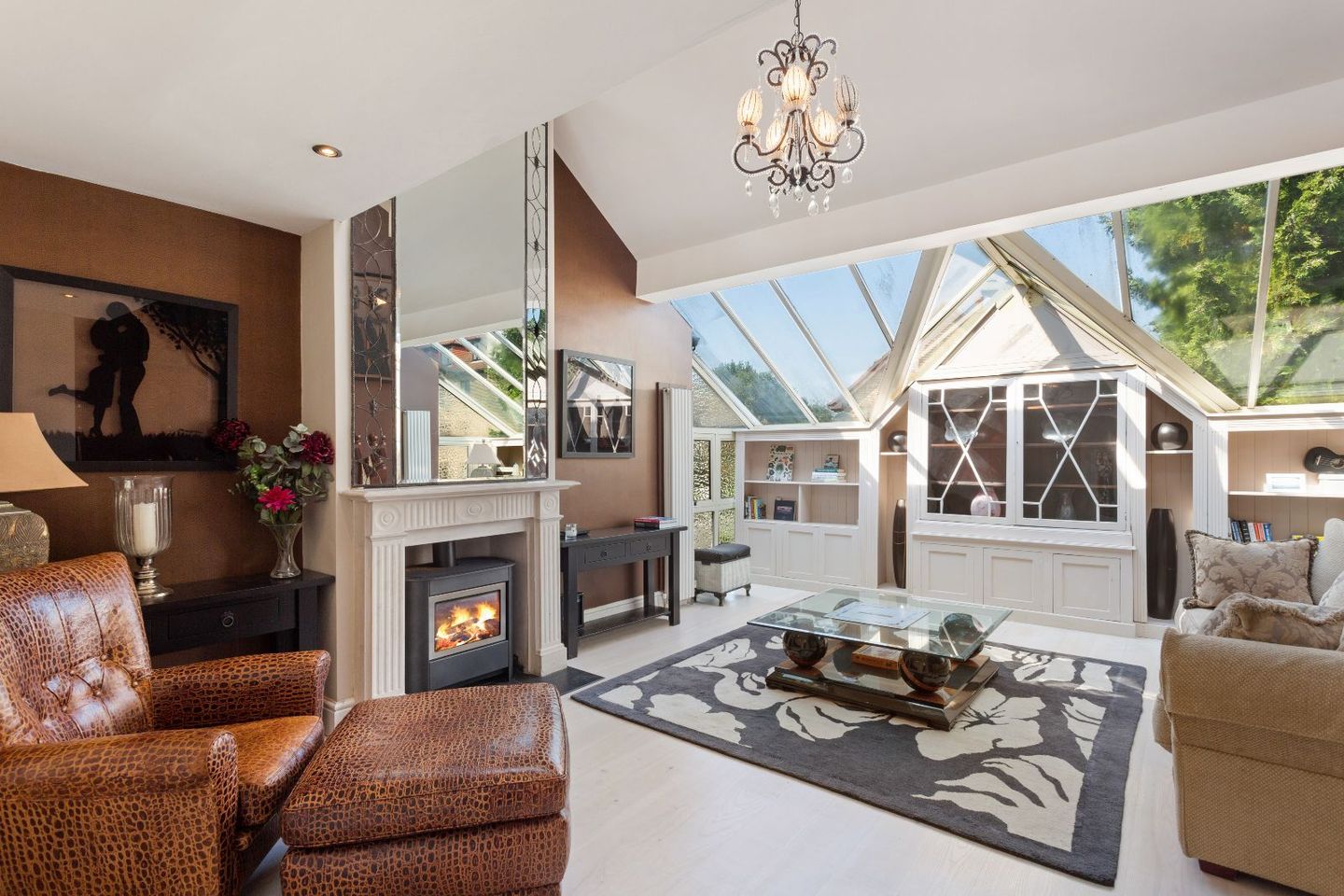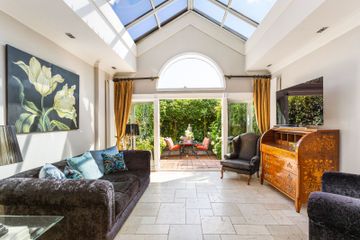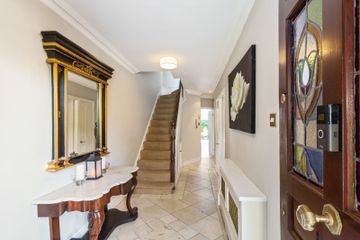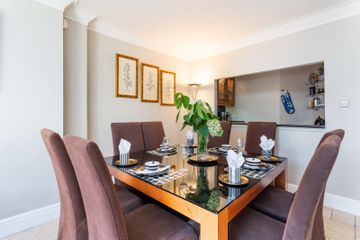



48 Shrewsbury Park, Dublin 4, Sandymount, Dublin 4, D04W8C6
€1,000,000
- Price per m²:€6,667
- Estimated Stamp Duty:€10,000
- Selling Type:By Private Treaty
- BER No:103255709
About this property
Description
A superb 3 bedroom mid terraced home (originally a 4 bedroom), extending to approx. 150 sq.m / 1,614 sq.ft., situated in this exclusive gated residential development off Merrion Road, built by Sheelin McSharry Homes in 1989. Shrewsbury Park is one of Dublin’s most desirable addresses, enjoying a convenient location within walking distance of Ballsbridge, Merrion, and Sandymount villages, with their array of fashionable shops, boutiques, and restaurants. A wide range of recreational facilities are nearby, including Herbert Park, with its 32 acres of grounds catering for an extensive range of amenities such as bowling greens, football pitches, tennis courts, children’s playgrounds, and leisurely strolls. Also close by are the Aviva Stadium, the RDS Showgrounds, Eden One Health Spa and Gym, David Lloyd Riverview, and Avoca, to name but a few landmarks. There is an excellent choice of schools and third level colleges on hand, including St. Michael’s College, Blackrock College, Muckross Park, Loreto College St. Stephen’s Green, UCD, and Trinity College. This address blends the most desirable residential features with superb proximity to the CBD. It affords residents the opportunity to enjoy some of the city’s most atmospheric sporting and entertainment events while still providing a secluded and exclusive residential environment. ACCOMMODATION Approached by a cobblelock driveway bordered by hedging on both sides, the property offers off-street parking. The front door opens into an entrance hall with tiled Marfil flooring, featuring a cupboard and under-stairs storage. To the right is a spacious double bedroom with fitted wardrobes and a generously sized en-suite. To the rear is an open-plan kitchen, dining, and living area. The kitchen is fitted with a Rayburn range, gas hob, and AGA companion. The kitchen/preparation area is cleverly designed to incorporate a half wall, perfect for hosting gatherings. The living area benefits from a purpose-built Four Seasons conservatory with double-glazed French doors and an arched window overhead, flooding the room with natural light and leading to the south-easterly rear garden, laid out in patio and raised beds. An all-important utility room leads off the kitchen, completing the accommodation on the ground floor. On the first floor, there is a second bedroom to the rear and a separate family bathroom. A large living room with an atrium is situated to the front of the property, featuring a gas-fired wood burner set into a fireplace surround. A light grey timber-style floor runs throughout. Stairs lead to a mezzanine, currently in use as a third bedroom, which has fitted wardrobes and an en-suite.
Standard features
The local area
The local area
Sold properties in this area
Stay informed with market trends
Local schools and transport

Learn more about what this area has to offer.
School Name | Distance | Pupils | |||
|---|---|---|---|---|---|
| School Name | Shellybanks Educate Together National School | Distance | 620m | Pupils | 342 |
| School Name | Scoil Mhuire Girls National School | Distance | 620m | Pupils | 277 |
| School Name | Enable Ireland Sandymount School | Distance | 660m | Pupils | 46 |
School Name | Distance | Pupils | |||
|---|---|---|---|---|---|
| School Name | Our Lady Star Of The Sea | Distance | 1.4km | Pupils | 226 |
| School Name | Saint Mary's National School | Distance | 1.4km | Pupils | 607 |
| School Name | St Matthew's National School | Distance | 1.5km | Pupils | 209 |
| School Name | John Scottus National School | Distance | 1.7km | Pupils | 166 |
| School Name | St Declans Special Sch | Distance | 1.8km | Pupils | 36 |
| School Name | Gaelscoil Eoin | Distance | 1.9km | Pupils | 50 |
| School Name | St Christopher's Primary School | Distance | 1.9km | Pupils | 567 |
School Name | Distance | Pupils | |||
|---|---|---|---|---|---|
| School Name | St Michaels College | Distance | 440m | Pupils | 726 |
| School Name | Sandymount Park Educate Together Secondary School | Distance | 1.1km | Pupils | 436 |
| School Name | Blackrock Educate Together Secondary School | Distance | 1.1km | Pupils | 185 |
School Name | Distance | Pupils | |||
|---|---|---|---|---|---|
| School Name | Marian College | Distance | 1.2km | Pupils | 305 |
| School Name | The Teresian School | Distance | 1.2km | Pupils | 239 |
| School Name | St Conleths College | Distance | 1.6km | Pupils | 325 |
| School Name | Muckross Park College | Distance | 1.6km | Pupils | 712 |
| School Name | Sandford Park School | Distance | 2.1km | Pupils | 432 |
| School Name | Gonzaga College Sj | Distance | 2.2km | Pupils | 573 |
| School Name | Ringsend College | Distance | 2.3km | Pupils | 210 |
Type | Distance | Stop | Route | Destination | Provider | ||||||
|---|---|---|---|---|---|---|---|---|---|---|---|
| Type | Bus | Distance | 130m | Stop | Wanderers Fc | Route | 27x | Destination | Clare Hall | Provider | Dublin Bus |
| Type | Bus | Distance | 130m | Stop | Wanderers Fc | Route | 4 | Destination | Heuston Station | Provider | Dublin Bus |
| Type | Bus | Distance | 130m | Stop | Wanderers Fc | Route | 7 | Destination | Mountjoy Square | Provider | Dublin Bus |
Type | Distance | Stop | Route | Destination | Provider | ||||||
|---|---|---|---|---|---|---|---|---|---|---|---|
| Type | Bus | Distance | 130m | Stop | Wanderers Fc | Route | 7 | Destination | Parnell Square | Provider | Dublin Bus |
| Type | Bus | Distance | 130m | Stop | Wanderers Fc | Route | 7a | Destination | Mountjoy Square | Provider | Dublin Bus |
| Type | Bus | Distance | 130m | Stop | Wanderers Fc | Route | 7a | Destination | Parnell Square | Provider | Dublin Bus |
| Type | Bus | Distance | 160m | Stop | Shrewsbury Park | Route | 4 | Destination | Monkstown Ave | Provider | Dublin Bus |
| Type | Bus | Distance | 160m | Stop | Shrewsbury Park | Route | 7 | Destination | Brides Glen | Provider | Dublin Bus |
| Type | Bus | Distance | 160m | Stop | Shrewsbury Park | Route | 7a | Destination | Loughlinstown Pk | Provider | Dublin Bus |
| Type | Bus | Distance | 160m | Stop | Shrewsbury Park | Route | 7n | Destination | Woodbrook College | Provider | Nitelink, Dublin Bus |
Your Mortgage and Insurance Tools
Check off the steps to purchase your new home
Use our Buying Checklist to guide you through the whole home-buying journey.
Budget calculator
Calculate how much you can borrow and what you'll need to save
A closer look
BER Details
BER No: 103255709
Statistics
- 08/09/2025Entered
- 11,971Property Views
- 19,513
Potential views if upgraded to a Daft Advantage Ad
Learn How
Similar properties
€905,000
133 Pearse Street, Dublin 2, Grand Canal Dock, Dublin 2, D02CV443 Bed · 1 Bath · Terrace€975,000
10 Seafort Gardens, Dublin 4, Sandymount, Dublin 4, D04EW293 Bed · 2 Bath · Semi-D€995,000
9 Trimleston Road, Booterstown, Co. Dublin, A94W2945 Bed · 3 Bath · Terrace€1,095,000
3 Seafield Drive, Booterstown, Co. Dublin, A94NH423 Bed · 3 Bath · Semi-D
€1,095,000
Ferndale, 14 Seafield Road, Booterstown, Blackrock, Co. Dublin, A94RY735 Bed · 3 Bath · Detached€1,100,000
Apartment 6, Laurel, Hazeldene, Donnybrook, Dublin 4, D04K2273 Bed · 3 Bath · Apartment€1,100,000
12 Sandymount Castle Drive, Sandymount, Dublin 4, D04E6245 Bed · 2 Bath · End of Terrace€1,150,000
Last 3 Bedroom Apartment, The Gardens At Elmpark Green, The Gardens At Elmpark Green, Dublin 43 Bed · 2 Bath · Apartment€1,150,000
The Executive Collection, The Executive Collection, The Executive Collection, The Gardens At Elmpark Green, Merrion Road, Ballsbridge, Dublin 43 Bed · 2 Bath · Apartment€1,650,000
3 Bedroom Penthouse, 143 Merrion Road, Ballsbridge, 143 Merrion Road, Ballsbridge, Dublin 43 Bed · 2 Bath · Apartment
Daft ID: 16284258
Contact

Phelim Gallagher

Home Insurance
Quick quote estimator