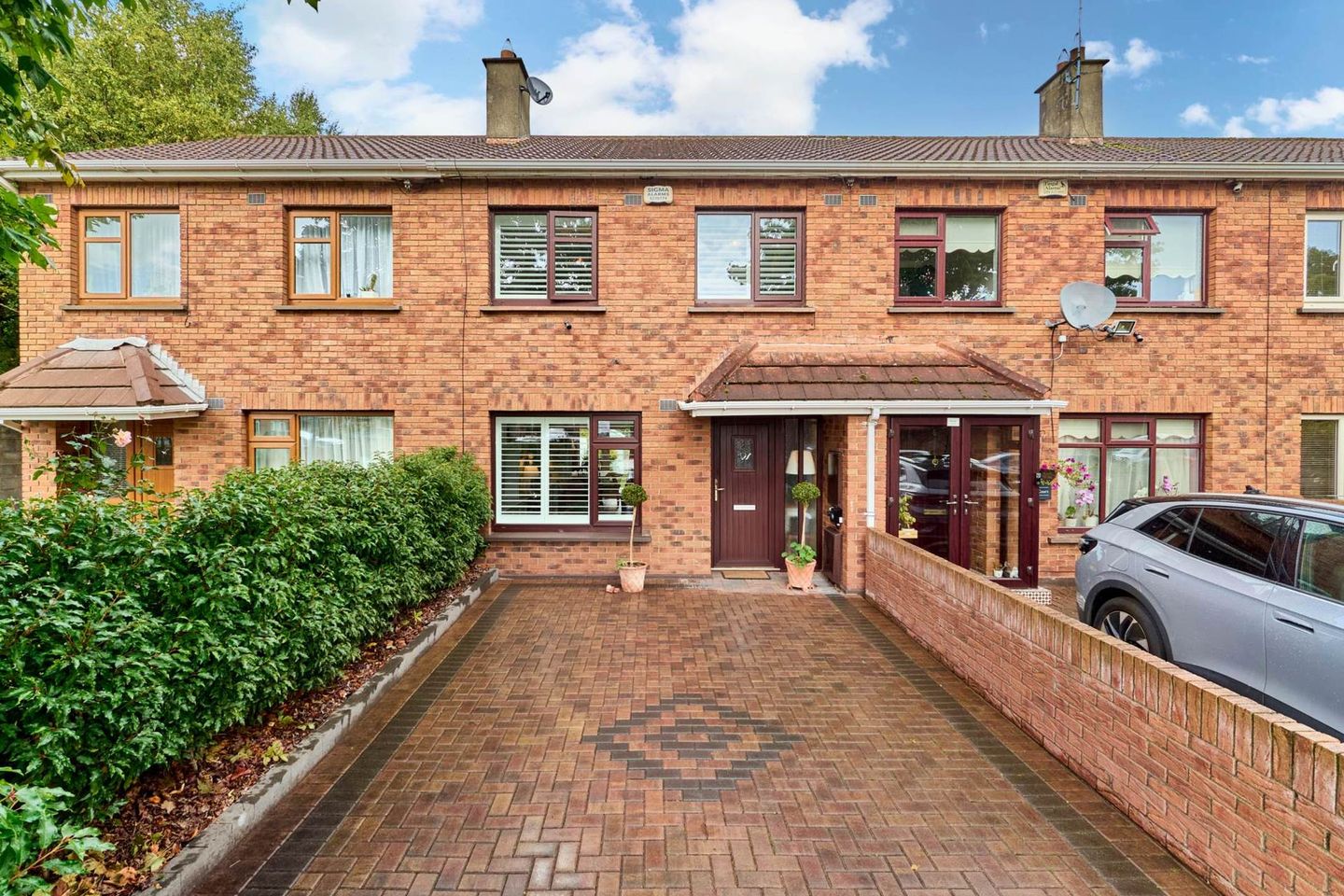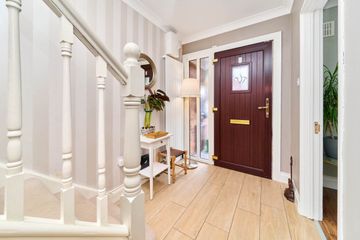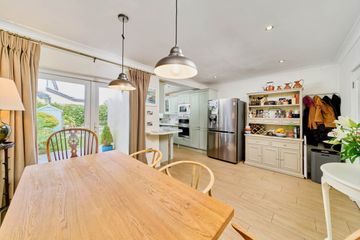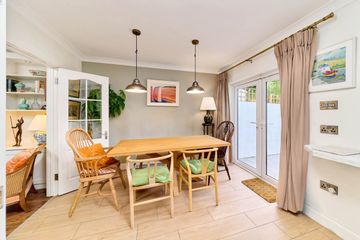



6 Laurel Court, Castleknock, Dublin 15, D15W89H
€495,000
- Price per m²:€5,266
- Estimated Stamp Duty:€4,950
- Selling Type:By Private Treaty
- BER No:106566631
- Energy Performance:194.74 kWh/m2/yr
Make your move
Open Viewings
- Thu, 30/1018:00 - 18:30
About this property
Highlights
- Immaculately Presented Three Bedroom Home
- Off Street Parking
- Low Maintenance Rear Garden
- BER C2
- Gas Fired Central Heating
Description
Floor Area: 89.9 sq.m/ 967 sq.ft Flynn Estate Agents are delighted to present Number 6 Laurel Court to the market, a beautifully presented 3-bedroom mid-terrace home ideally located in a quiet yet central residential enclave. This charming property offers bright, stylish, and well-maintained interiors throughout, making it an ideal choice for first-time buyers, downsizers, or investors alike. Accommodation comprises a welcoming entrance hall leading to a spacious lounge featuring bespoke cabinetry, plantation shutters, and a wood-burning stove, creating a warm and inviting atmosphere. Double doors open into a bright and airy open-plan kitchen/dining area, with direct access to a low-maintenance rear garden.With its turn-key condition, excellent layout, and superb location close to local amenities, schools, and transport links, Number 6 Laurel Court offers a fantastic opportunity to acquire a quality home in a much sought-after location. Accommodation Entrance Hall - 4.99m (16'4") x 1.78m (5'10") Tile wood effect, alarm panel, vertical radiator, understairs storage Lounge - 5.14m (16'10") x 2.96m (9'9") Laminate wood floor, solid fuel stove, fitted cabinetry, shutters Kitchen - 5.97m (19'7") x 4.89m (16'1") Tile wood effect flooring, gas hob, integrated oven/microwave, integrated washing machine/dishwasher, extractor fan, Belfast sink, patio doors to rear garden Guest WC - 0.76m (2'6") x 1.59m (5'3") Tiled wood effect flooring, WC, WHB Landing - 2.83m (9'3") x 1.87m (6'2") Carpet, attic access - stira, hotpress Bedroom 1 - 4.35m (14'3") x 2.7m (8'10") Carpet, fitted sliding wardrobes, shutters Bedroom 2 - 2.97m (9'9") x 3.62m (11'11") Carpet, fitted wardrobes, shutters Bedroom 3 - 2.14m (7'0") x 3.19m (10'6") Laminate wood flooring, shelving/storage, shutter Bathroom - 2.42m (7'11") x 1.85m (6'1") Tiled wood effect flooring, heated towel rail, WC, WHB, bath with shower attachment Property Reference :LaC496
The local area
The local area
Sold properties in this area
Stay informed with market trends
Local schools and transport
Learn more about what this area has to offer.
School Name | Distance | Pupils | |||
|---|---|---|---|---|---|
| School Name | Scoil Thomáis | Distance | 310m | Pupils | 640 |
| School Name | St Francis Xavier Senior School | Distance | 780m | Pupils | 376 |
| School Name | St Francis Xavier J National School | Distance | 870m | Pupils | 388 |
School Name | Distance | Pupils | |||
|---|---|---|---|---|---|
| School Name | St Patrick's National School Diswellstown | Distance | 890m | Pupils | 891 |
| School Name | Scoil Bhríde Buachaillí | Distance | 1.1km | Pupils | 209 |
| School Name | Scoil Bhríde Cailíní | Distance | 1.1km | Pupils | 231 |
| School Name | St Brigids Mxd National School | Distance | 1.2km | Pupils | 878 |
| School Name | Castleknock National School | Distance | 1.2km | Pupils | 199 |
| School Name | Castleknock Educate Together National School | Distance | 1.3km | Pupils | 409 |
| School Name | Gaelscoil Oilibhéir | Distance | 1.7km | Pupils | 264 |
School Name | Distance | Pupils | |||
|---|---|---|---|---|---|
| School Name | Castleknock Community College | Distance | 830m | Pupils | 1290 |
| School Name | Castleknock College | Distance | 1.1km | Pupils | 775 |
| School Name | Edmund Rice College | Distance | 1.6km | Pupils | 813 |
School Name | Distance | Pupils | |||
|---|---|---|---|---|---|
| School Name | Scoil Phobail Chuil Mhin | Distance | 1.8km | Pupils | 1013 |
| School Name | Luttrellstown Community College | Distance | 1.9km | Pupils | 998 |
| School Name | Eriu Community College | Distance | 1.9km | Pupils | 194 |
| School Name | The King's Hospital | Distance | 1.9km | Pupils | 703 |
| School Name | Mount Sackville Secondary School | Distance | 2.4km | Pupils | 654 |
| School Name | Blakestown Community School | Distance | 2.7km | Pupils | 521 |
| School Name | Rath Dara Community College | Distance | 2.9km | Pupils | 297 |
Type | Distance | Stop | Route | Destination | Provider | ||||||
|---|---|---|---|---|---|---|---|---|---|---|---|
| Type | Bus | Distance | 160m | Stop | Oaktree Green | Route | 70n | Destination | Tyrrelstown | Provider | Nitelink, Dublin Bus |
| Type | Bus | Distance | 160m | Stop | Oaktree Green | Route | 37 | Destination | Blanchardstown Sc | Provider | Dublin Bus |
| Type | Bus | Distance | 180m | Stop | Oaktree Green | Route | 37 | Destination | Bachelor's Walk | Provider | Dublin Bus |
Type | Distance | Stop | Route | Destination | Provider | ||||||
|---|---|---|---|---|---|---|---|---|---|---|---|
| Type | Bus | Distance | 180m | Stop | Oaktree Green | Route | 37 | Destination | Wilton Terrace | Provider | Dublin Bus |
| Type | Bus | Distance | 190m | Stop | Oaktree Avenue | Route | 70n | Destination | Tyrrelstown | Provider | Nitelink, Dublin Bus |
| Type | Bus | Distance | 190m | Stop | Oaktree Avenue | Route | 37 | Destination | Blanchardstown Sc | Provider | Dublin Bus |
| Type | Bus | Distance | 200m | Stop | Carpenterstown Ave | Route | 70n | Destination | Tyrrelstown | Provider | Nitelink, Dublin Bus |
| Type | Bus | Distance | 200m | Stop | Carpenterstown Ave | Route | 37 | Destination | Blanchardstown Sc | Provider | Dublin Bus |
| Type | Bus | Distance | 210m | Stop | Maple Glen | Route | 37 | Destination | Wilton Terrace | Provider | Dublin Bus |
| Type | Bus | Distance | 210m | Stop | Maple Glen | Route | 37 | Destination | Bachelor's Walk | Provider | Dublin Bus |
Your Mortgage and Insurance Tools
Check off the steps to purchase your new home
Use our Buying Checklist to guide you through the whole home-buying journey.
Budget calculator
Calculate how much you can borrow and what you'll need to save
BER Details
BER No: 106566631
Energy Performance Indicator: 194.74 kWh/m2/yr
Statistics
- 30/09/2025Entered
- 1,927Property Views
- 3,141
Potential views if upgraded to a Daft Advantage Ad
Learn How
Similar properties
€450,000
7 Rockfield Park, Clonsilla, Coolmine, Dublin 15, D15E8KV3 Bed · 1 Bath · Semi-D€450,000
148 Royal Canal Court, Ashtown, Dublin 15, D15HF593 Bed · 2 Bath · Apartment€450,000
2 The Orchard, Woodfarm Acres, Palmerstown, D20 V903, Dublin 203 Bed · 1 Bath · Semi-D€450,000
50 Glenaulin Green, Palmerstown, D20 TV78, Dublin 204 Bed · 3 Bath · Detached
€450,000
59 Culmore Road D20 V383, Palmerstown, Dublin 203 Bed · 2 Bath · End of Terrace€450,000
19 Palmerstown Close, Palmerstown Dublin 20, D20 E954, Palmerstown, Dublin 203 Bed · 2 Bath · Semi-D€450,000
41 The Weir, Martins Row, Chapelizod, D20 DF16, Dublin 203 Bed · 3 Bath · Townhouse€450,000
Apartment 17, Weavers Hall, Clonsilla Road, Clonsilla, Dublin 15, D15K4KP4 Bed · 2 Bath · Apartment€459,000
10 St Brigids Park, D15 RR2W, Blanchardstown, Dublin 154 Bed · 2 Bath · Terrace€465,000
1 The Orchard, Woodfarm Acres, Palmerstown, D20 X043, Dublin 203 Bed · 1 Bath · Semi-D€469,000
15 Laurel Court, Dublin 15, Carpenterstown, Dublin 15, D15HRW63 Bed · 2 Bath · Terrace€475,000
1 Kinsella Hall, Collegewood, Castleknock, Dublin 15, D15E2863 Bed · 2 Bath · Apartment
Daft ID: 123296119


