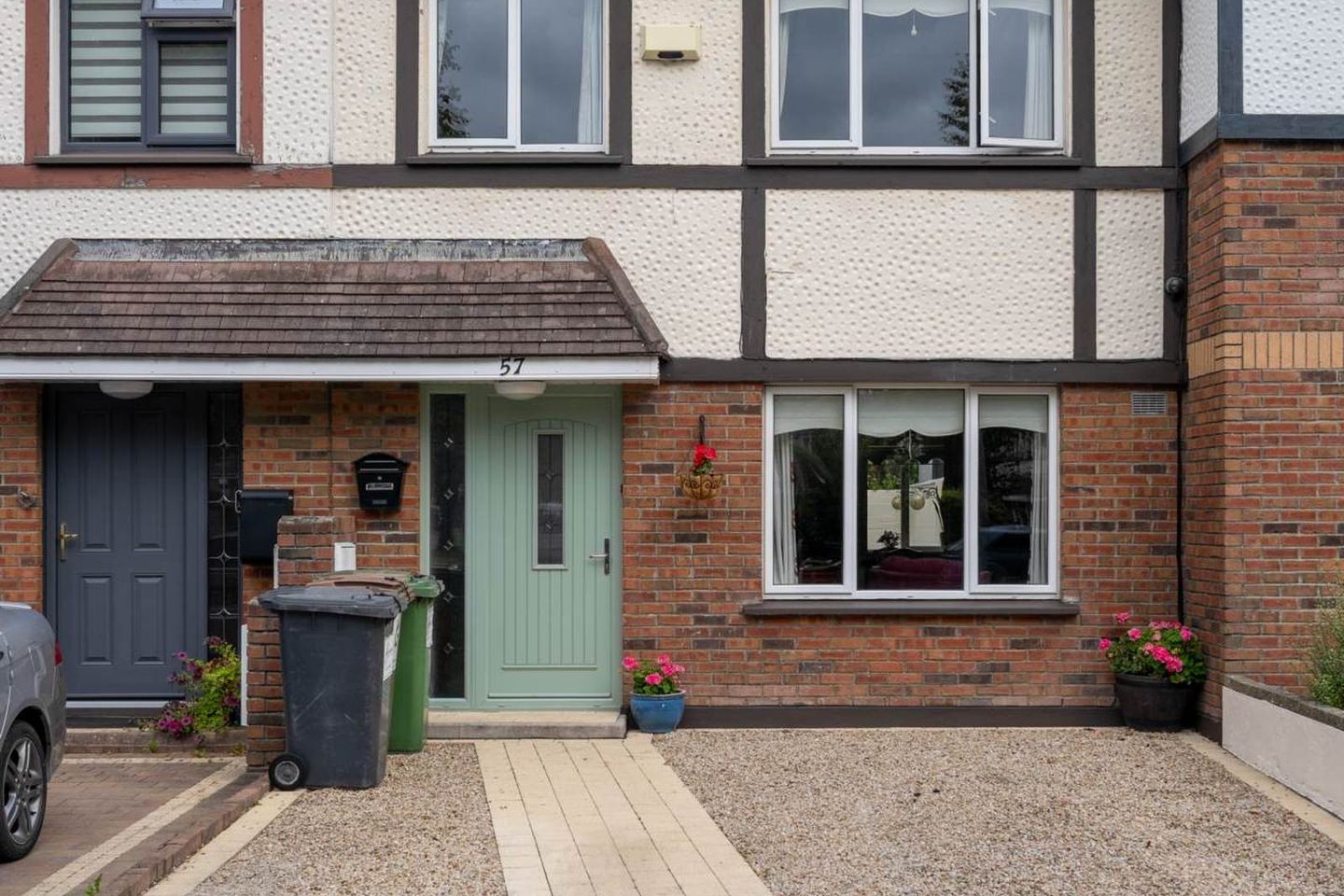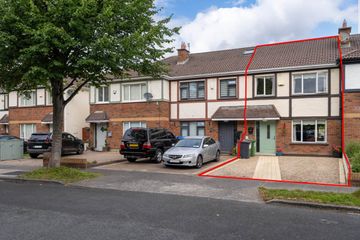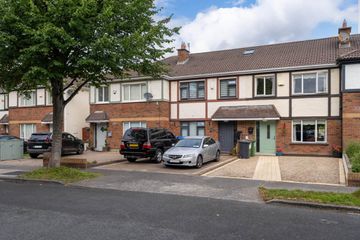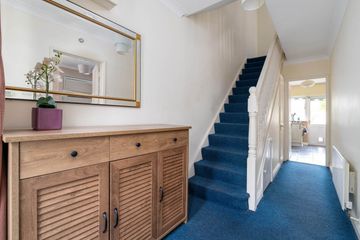



57 Ferncourt Green, D24AP9N
€445,000
- Estimated Stamp Duty:€4,450
- Selling Type:By Private Treaty
- BER No:105222939
- Energy Performance:149.89 kWh/m2/yr
About this property
Description
Mason Estates are delighted to introduce No. 57 Ferncourt Green to the market a charming three-bedroom mid-terrace home, set in a quiet cul-de-sac overlooking a green area. Boasting a B3 energy rating, landscaped gardens, and the convenience of driveway parking, this property offers both comfort and practicality in equal measure. The accommodation is bright and well laid out, making it an ideal choice for families or first-time buyers seeking a home in excellent condition. With its appealing setting, attractive outdoor space, and energy-efficient credentials, No. 57 represents a wonderful opportunity to acquire a turnkey property in this popular and mature residential development. Measuring approximately 94 sq.m/1,012 sq.ft., the accommodation briefly comprises an inviting entrance hall, a bright and airy living room with a feature fireplace, an open-plan kitchen/dining-room with direct access to the rear garden and WC. Upstairs, there are three bedrooms, a master bedroom to the front with ensuite, a double bedroom to the rear overlooking the garden, a single bedroom in use as a home office and a family bathroom. To the rear, the garden offers a low-maintenance outdoor space with a sunny aspect perfect for evening relaxation or entertaining. On-street parking is available to front. Ballycullen is a much-loved residential area in Dublin 24, particularly popular with families thanks to its welcoming community and excellent local facilities. Nestled at the foothills of the Dublin Mountains, it offers a perfect balance between peaceful suburban living and convenient access to the city. The area is well served by highly regarded schools, including Scoil Carmel Junior School, St. Colmcille's Primary and Secondary Schools, Firhouse Educate Together, and Firhouse Community College, while a number of quality crèches and Montessori options are also available locally. Outdoor recreation is plentiful, with Dodder Valley Park, Ballycragh Park and Tymon Park all nearby, providing acres of space for walking, cycling, and family activities. Sports enthusiasts are well catered for with local clubs such as Ballyboden St. Enda's GAA, Knocklyon United FC, and Firhouse Carmel Football Club. Everyday shopping needs are met at nearby Knocklyon Shopping Centre and Firhouse, with The Square S.C. and Dundrum Town Centre just a short drive away for a wider choice of retail and dining. Excellent bus services and swift access to the M50 make Ballycullen a superbly convenient base for modern family living. ACCOMMODATION: Total Floor Area: 94 m2/ 1,012 sq. ft. Approximately ENTRANCE HALL: 4.94m x 1.84m With lots of natural light, under-stairs storage, carpet flooring and doors to.. LIVING-ROOM: 4.62m x 3.61m Excellently proportioned living-room with a feature fireplace, ornate ceiling rose and coving, carpet flooring and double doors to the kitchen. KITCHEN/DINING-ROOM: 3.71m x 5.54m Modern kitchen with tiled floor and splashback, ample wall and floor units, drawer space, large island with storage underneath, spacious dining area and door to the garden. WC: 1.64m x 0.91m With tiled floor and walls, w.c., and wash-hand-basin. UPSTAIRS: MASTER BEDROOM: 4.15m x 3.16m Master bedroom to the front with wood flooring, windows overlooking the green area, built-in wardrobes and door to.. ENSUITE: 0.81m x 2.90m With wood flooring, tiled shower area and splashback, electric shower, w.c., and wash-hand-basin. BEDROOM 2: 3.27m x 3.46m Double bedroom to the rear with wood flooring, built-in wardrobes and a window overlooking the garden. BEDROOM 3: 2.92m x 2.30m Single bedroom to the front with wood flooring and built-in wardrobes, currently in use as a home office. BATHROOM: 2.28m x 2.00m With tiled floor and bath area, electric shower, built-in storage unit, w.c., and wash-hand-basin. GARDENS: Low-maintenance front garden with cobble walkway and driveway parking for 2 cars. Landscaped rear garden c.12m/39ft long with tiled seating areas, a storage shed, 2 planting beds and a lovely apple tree. GENERAL POINTS: SERVICES: UTILITIES: BER is B3 and the number is 105222939 Gas-fired central heating Double-glazed future-proof windows VIEWING DETAILS By Appointment with Mason Estates Dundrum. dundrum Negotiators: Dara O'Sullivan dara Accommodation Note: Please note we have not tested any apparatus, fixtures, fittings, or services. Interested parties must undertake their own investigation into the working order of these items. All measurements are approximate and photographs provided for guidance only. Property Reference :MEST3998
The local area
The local area
Sold properties in this area
Stay informed with market trends
Local schools and transport
Learn more about what this area has to offer.
School Name | Distance | Pupils | |||
|---|---|---|---|---|---|
| School Name | Ballycragh National School | Distance | 180m | Pupils | 544 |
| School Name | Firhouse Educate Together National School | Distance | 570m | Pupils | 380 |
| School Name | Gaelscoil Na Giúise | Distance | 650m | Pupils | 263 |
School Name | Distance | Pupils | |||
|---|---|---|---|---|---|
| School Name | Scoil Treasa | Distance | 970m | Pupils | 386 |
| School Name | Scoil Maelruain Junior | Distance | 1.2km | Pupils | 379 |
| School Name | Scoil Santain | Distance | 1.2km | Pupils | 269 |
| School Name | Scoil Maelruain Senior | Distance | 1.3km | Pupils | 388 |
| School Name | Scoil Carmel | Distance | 1.5km | Pupils | 337 |
| School Name | St Dominic's National School | Distance | 1.6km | Pupils | 411 |
| School Name | St Martin De Porres National School | Distance | 1.7km | Pupils | 394 |
School Name | Distance | Pupils | |||
|---|---|---|---|---|---|
| School Name | Firhouse Community College | Distance | 390m | Pupils | 824 |
| School Name | Firhouse Educate Together Secondary School | Distance | 700m | Pupils | 381 |
| School Name | Old Bawn Community School | Distance | 2.0km | Pupils | 1032 |
School Name | Distance | Pupils | |||
|---|---|---|---|---|---|
| School Name | St Colmcilles Community School | Distance | 2.2km | Pupils | 725 |
| School Name | Tallaght Community School | Distance | 2.5km | Pupils | 828 |
| School Name | St. Mac Dara's Community College | Distance | 3.0km | Pupils | 901 |
| School Name | Sancta Maria College | Distance | 3.1km | Pupils | 574 |
| School Name | Coláiste De Híde | Distance | 3.1km | Pupils | 267 |
| School Name | Rockbrook Park School | Distance | 3.2km | Pupils | 186 |
| School Name | Killinarden Community School | Distance | 3.4km | Pupils | 508 |
Type | Distance | Stop | Route | Destination | Provider | ||||||
|---|---|---|---|---|---|---|---|---|---|---|---|
| Type | Bus | Distance | 220m | Stop | Old Court Farm | Route | Sd4 | Destination | Tallaght | Provider | Tfi Local Link Kildare South Dublin |
| Type | Bus | Distance | 220m | Stop | Old Court Farm | Route | 65b | Destination | Citywest | Provider | Dublin Bus |
| Type | Bus | Distance | 220m | Stop | Old Court Farm | Route | S8 | Destination | Citywest | Provider | Go-ahead Ireland |
Type | Distance | Stop | Route | Destination | Provider | ||||||
|---|---|---|---|---|---|---|---|---|---|---|---|
| Type | Bus | Distance | 230m | Stop | Old Court Farm | Route | Sd4 | Destination | Tibradden | Provider | Tfi Local Link Kildare South Dublin |
| Type | Bus | Distance | 230m | Stop | Old Court Farm | Route | 65b | Destination | Poolbeg St | Provider | Dublin Bus |
| Type | Bus | Distance | 230m | Stop | Old Court Farm | Route | S8 | Destination | Dun Laoghaire | Provider | Go-ahead Ireland |
| Type | Bus | Distance | 350m | Stop | Old Court Road | Route | S8 | Destination | Dun Laoghaire | Provider | Go-ahead Ireland |
| Type | Bus | Distance | 350m | Stop | Old Court Road | Route | 65b | Destination | Poolbeg St | Provider | Dublin Bus |
| Type | Bus | Distance | 350m | Stop | Old Court Road | Route | Sd4 | Destination | Tibradden | Provider | Tfi Local Link Kildare South Dublin |
| Type | Bus | Distance | 360m | Stop | Old Court Road | Route | Sd4 | Destination | Tallaght | Provider | Tfi Local Link Kildare South Dublin |
Your Mortgage and Insurance Tools
Check off the steps to purchase your new home
Use our Buying Checklist to guide you through the whole home-buying journey.
Budget calculator
Calculate how much you can borrow and what you'll need to save
A closer look
BER Details
BER No: 105222939
Energy Performance Indicator: 149.89 kWh/m2/yr
Statistics
- 30/09/2025Entered
- 2,323Property Views
Similar properties
€415,000
53 Killakee View, Dublin 24, Firhouse, Dublin 24, D24C7XV3 Bed · 2 Bath · Semi-D€415,000
75 Deerpark Place, D24 FP78, Kiltipper, Dublin 244 Bed · 4 Bath · Semi-D€425,000
32 Tymon Crescent, Dublin 24, Oldbawn, Dublin 24, D24N5RK3 Bed · 1 Bath · Semi-D€445,000
35 Glencarrig Drive, Firhouse, Dublin 24, D24XN2H3 Bed · 1 Bath · Semi-D
€449,950
7 Pairc Gleann Trasna, Aylesbury, Dublin 24, D24K00P3 Bed · 2 Bath · Semi-D€450,000
19 Tymon Close, Dublin 24, Oldbawn, Dublin 24, D24H32Y3 Bed · 2 Bath · Semi-D€450,000
22 Hunters Lane, Ballycullen, Dublin 24, D24HY463 Bed · 3 Bath · Terrace€455,000
17 Oldcourt Avenue, Dublin 24, Firhouse, Dublin 24, D24A38E3 Bed · 2 Bath · End of Terrace€455,000
49 Hunters Way, Hunters Wood, Ballycullen, Dublin 24, D24K6N93 Bed · 3 Bath · Terrace€459,000
50 Heatherview Avenue, Dublin 24, Aylesbury, Dublin 24, D24AC8H3 Bed · 1 Bath · Detached€465,000
31 Daletree View, Ballycullen, Dublin 24, D24W8N63 Bed · 4 Bath · Semi-D€465,000
84 Monalea Grove, D24F2P9, Ballycullen, Firhouse, Dublin 243 Bed · 1 Bath · Semi-D
Daft ID: 123178344


