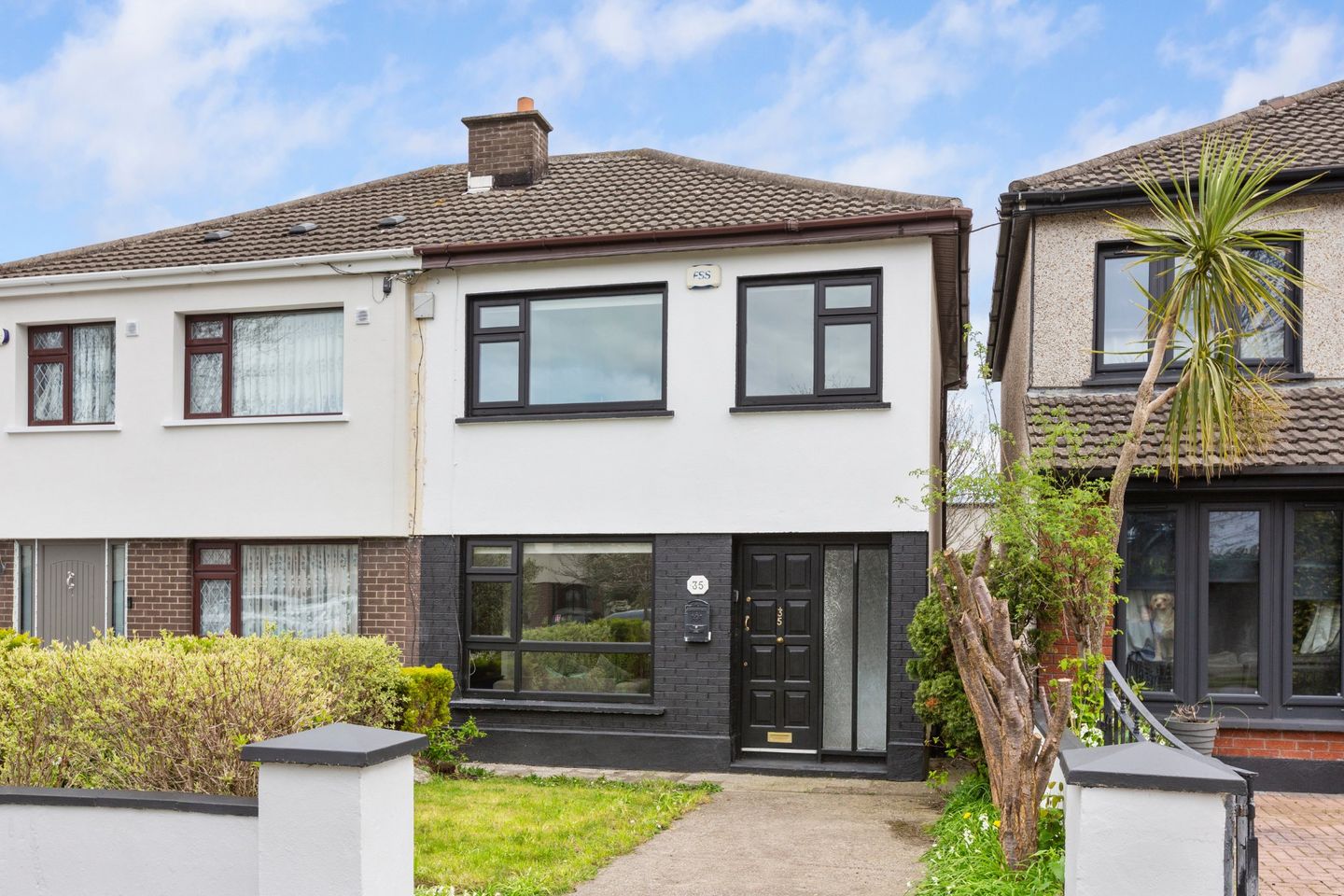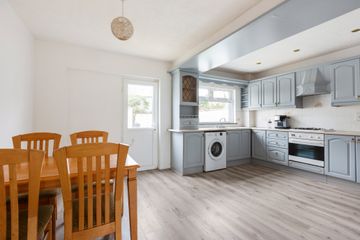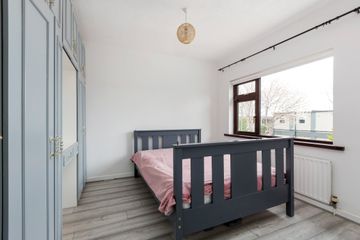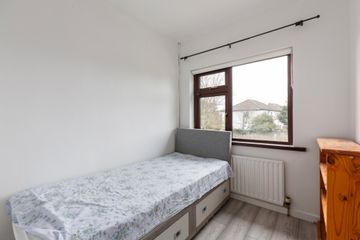



35 Glencarrig Drive, Firhouse, Dublin 24, D24XN2H
€445,000
- Price per m²:€5,778
- Estimated Stamp Duty:€4,450
- Selling Type:By Private Treaty
- BER No:118311075
- Energy Performance:343.91 kWh/m2/yr
About this property
Highlights
- Off street parking
- Double glazed
- GFCH
- New flooring
- Off street parking
Description
Sherry FitzGerald is pleased to bring 35 Glencarrig Drive to the market – a fantastic three-bedroom family home set in a quiet development, overlooking the Dublin Mountains. Perfectly located within this peaceful and tucked-away development, No. 35 is very well maintained throughout. The property is thoughtfully laid out, featuring a welcoming entrance hall with a cosy living room located to the front and a bright, open-plan kitchen/dining area to the rear of the property. Upstairs, the home offers three generously sized bedrooms and a family bathroom. The front garden is enclosed with a well-maintained lawn and a driveway, providing convenient off-street parking while the rear offers a private and low-maintenance garden perfect for entertaining. Glencarrig is located just off the main Firhouse Road and is a small, exclusive development with a strong community spirit. Set at the foothills of the Dublin Mountains, it has a lovely setting and offers potential buyers the opportunity to purchase an impressive home with an abundance of amenities in the immediate area - excellent primary and secondary schools, good shopping centres and leisure facilities. A quality bus corridor runs close to the development with a regular bus service running into the city centre. The M50 is also just a stone's throw away making The Square and Dundrum shopping centre only moments away This is a fantastic opportunity to purchase an excellent family home in a quiet and ideally located estate Entrance Hall With front door and laminate wood flooring. Living Room 3.20m x 3.94m. Overlooking the front with laminate flooring and feature fireplace. Kitchen /Dining Room 5.09m x 4.02m. With laminate flooring, base and eye level cabinets and door leading to rear. Beroom 1 3.22m x 2.87m. Double room overlooking the rear with laminate flooring and built in wardrobes. Bedroom 2 2.96m x 4.05m. Double room overlooking the front with laminate flooring and built in wardrobes. Bedroom 3 2.08m x 2.63m. Single bedroom overlooking the front with laminate flooring. Bathroom 1.89m x 1.71m. Partly tiled bathroom comprising WC, wash hand basin and bath with an electric shower.
The local area
The local area
Sold properties in this area
Stay informed with market trends
Local schools and transport
Learn more about what this area has to offer.
School Name | Distance | Pupils | |||
|---|---|---|---|---|---|
| School Name | Ballycragh National School | Distance | 250m | Pupils | 544 |
| School Name | Firhouse Educate Together National School | Distance | 670m | Pupils | 380 |
| School Name | Gaelscoil Na Giúise | Distance | 750m | Pupils | 263 |
School Name | Distance | Pupils | |||
|---|---|---|---|---|---|
| School Name | Scoil Maelruain Junior | Distance | 910m | Pupils | 379 |
| School Name | Scoil Treasa | Distance | 920m | Pupils | 386 |
| School Name | Scoil Maelruain Senior | Distance | 940m | Pupils | 388 |
| School Name | Scoil Santain | Distance | 980m | Pupils | 269 |
| School Name | St Dominic's National School | Distance | 1.2km | Pupils | 411 |
| School Name | Scoil Carmel | Distance | 1.4km | Pupils | 337 |
| School Name | St Martin De Porres National School | Distance | 1.5km | Pupils | 394 |
School Name | Distance | Pupils | |||
|---|---|---|---|---|---|
| School Name | Firhouse Community College | Distance | 100m | Pupils | 824 |
| School Name | Firhouse Educate Together Secondary School | Distance | 790m | Pupils | 381 |
| School Name | Old Bawn Community School | Distance | 1.7km | Pupils | 1032 |
School Name | Distance | Pupils | |||
|---|---|---|---|---|---|
| School Name | Tallaght Community School | Distance | 2.3km | Pupils | 828 |
| School Name | St Colmcilles Community School | Distance | 2.3km | Pupils | 725 |
| School Name | St. Mac Dara's Community College | Distance | 2.8km | Pupils | 901 |
| School Name | Coláiste De Híde | Distance | 2.9km | Pupils | 267 |
| School Name | St Marks Community School | Distance | 3.2km | Pupils | 924 |
| School Name | Killinarden Community School | Distance | 3.2km | Pupils | 508 |
| School Name | Sancta Maria College | Distance | 3.2km | Pupils | 574 |
Type | Distance | Stop | Route | Destination | Provider | ||||||
|---|---|---|---|---|---|---|---|---|---|---|---|
| Type | Bus | Distance | 90m | Stop | Old Court Road | Route | S8 | Destination | Dun Laoghaire | Provider | Go-ahead Ireland |
| Type | Bus | Distance | 90m | Stop | Old Court Road | Route | 65b | Destination | Poolbeg St | Provider | Dublin Bus |
| Type | Bus | Distance | 90m | Stop | Old Court Road | Route | Sd4 | Destination | Tibradden | Provider | Tfi Local Link Kildare South Dublin |
Type | Distance | Stop | Route | Destination | Provider | ||||||
|---|---|---|---|---|---|---|---|---|---|---|---|
| Type | Bus | Distance | 110m | Stop | Old Court Road | Route | Sd4 | Destination | Tallaght | Provider | Tfi Local Link Kildare South Dublin |
| Type | Bus | Distance | 110m | Stop | Old Court Road | Route | 65b | Destination | Citywest | Provider | Dublin Bus |
| Type | Bus | Distance | 110m | Stop | Old Court Road | Route | S8 | Destination | Citywest | Provider | Go-ahead Ireland |
| Type | Bus | Distance | 160m | Stop | Firhouse College | Route | Um08 | Destination | Riverside Cottages | Provider | Slevins Coaches |
| Type | Bus | Distance | 160m | Stop | Firhouse College | Route | S6 | Destination | Blackrock | Provider | Go-ahead Ireland |
| Type | Bus | Distance | 160m | Stop | Firhouse College | Route | 49 | Destination | Pearse St | Provider | Dublin Bus |
| Type | Bus | Distance | 180m | Stop | Old Court Farm | Route | Sd4 | Destination | Tallaght | Provider | Tfi Local Link Kildare South Dublin |
Your Mortgage and Insurance Tools
Check off the steps to purchase your new home
Use our Buying Checklist to guide you through the whole home-buying journey.
Budget calculator
Calculate how much you can borrow and what you'll need to save
BER Details
BER No: 118311075
Energy Performance Indicator: 343.91 kWh/m2/yr
Statistics
- 30/09/2025Entered
- 6,462Property Views
- 10,533
Potential views if upgraded to a Daft Advantage Ad
Learn How
Similar properties
€415,000
53 Killakee View, Dublin 24, Firhouse, Dublin 24, D24C7XV3 Bed · 2 Bath · Semi-D€420,000
10 Homeville Court, Old Knocklyon Road, Knocklyon, Dublin 16, D16T9223 Bed · 3 Bath · Townhouse€425,000
32 Tymon Crescent, Dublin 24, Oldbawn, Dublin 24, D24N5RK3 Bed · 1 Bath · Semi-D€445,000
57 Ferncourt Green, D24AP9N3 Bed · 2 Bath · Terrace
€449,950
7 Pairc Gleann Trasna, Aylesbury, Dublin 24, D24K00P3 Bed · 2 Bath · Semi-D€450,000
55 Balrothery Estate, Dublin 24, Tallaght, Dublin 24, D24YN3F3 Bed · 1 Bath · Terrace€450,000
22 Hunters Lane, Ballycullen, Dublin 24, D24HY463 Bed · 3 Bath · Terrace€450,000
19 Tymon Close, Dublin 24, Oldbawn, Dublin 24, D24H32Y3 Bed · 2 Bath · Semi-D€455,000
17 Oldcourt Avenue, Dublin 24, Firhouse, Dublin 24, D24A38E3 Bed · 2 Bath · End of Terrace€455,000
49 Hunters Way, Hunters Wood, Ballycullen, Dublin 24, D24K6N93 Bed · 3 Bath · Terrace€459,000
50 Heatherview Avenue, Dublin 24, Aylesbury, Dublin 24, D24AC8H3 Bed · 1 Bath · Detached€465,000
84 Monalea Grove, D24F2P9, Ballycullen, Firhouse, Dublin 243 Bed · 1 Bath · Semi-D
Daft ID: 16104198


