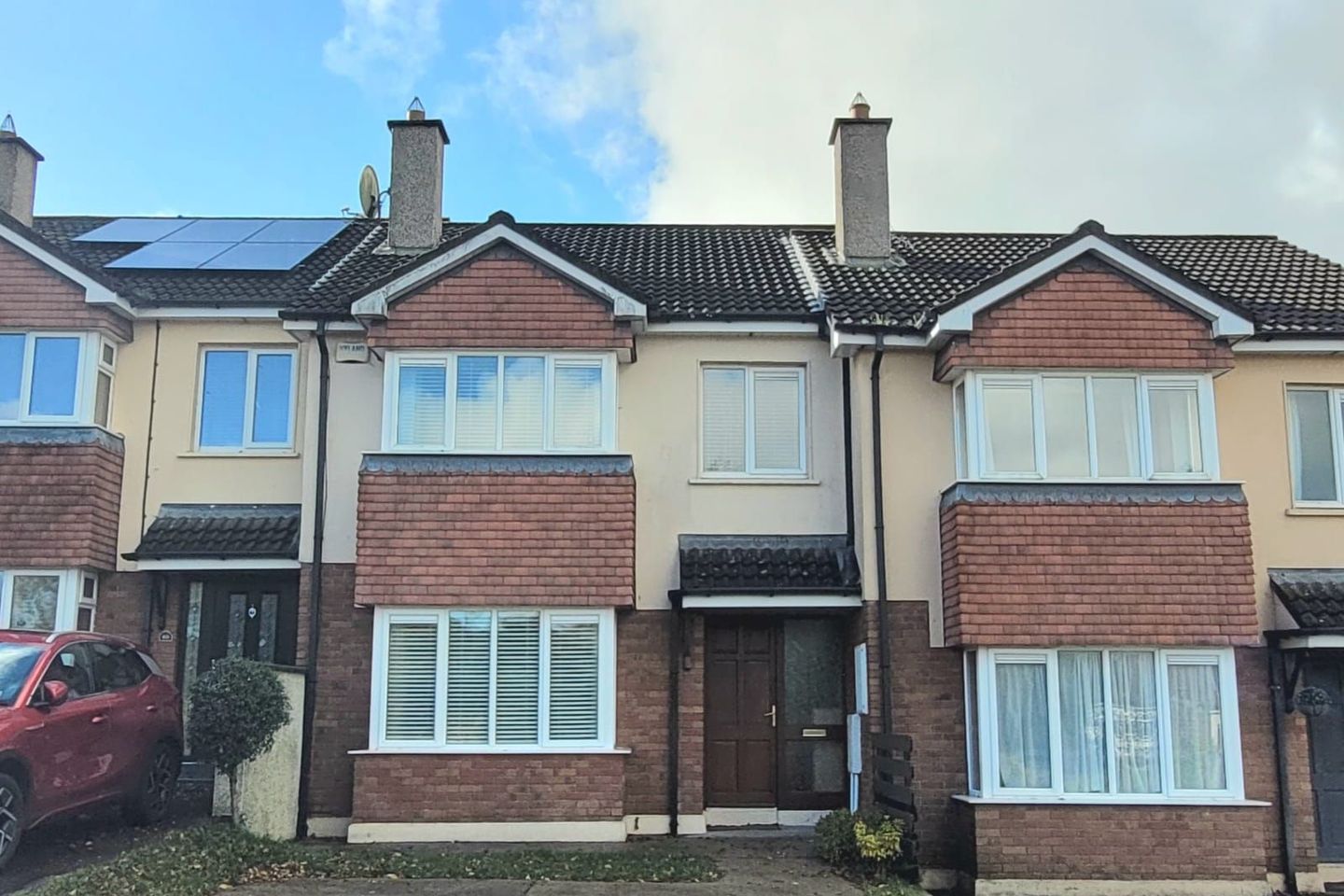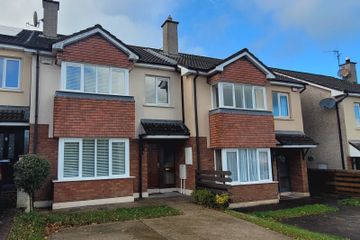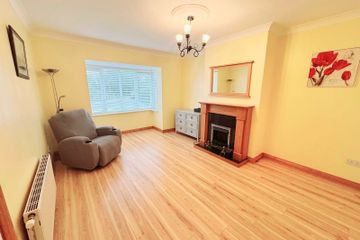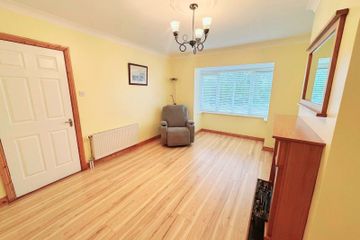



47 Heathervue, Glanmire, Co. Cork, T45FT20
€315,000
- Price per m²:€3,663
- Estimated Stamp Duty:€3,150
- Selling Type:By Private Treaty
- BER No:101251262
- Energy Performance:183.65 kWh/m2/yr
About this property
Highlights
- Approx. 86.37 Sq. M. / 930 Sq. Ft.
- Built in 2000
- BER C2
- Sunny south-west facing rear garden
- Excellently positioned within a quiet cul-de-sac
Description
Garry O’Donnell of ERA Downey McCarthy Auctioneers is delighted to present to the market this superb three bedroom townhouse in the much sought after residential development of Heathervue, Glanmire. The property benefits from a south-west facing rear garden, its positioning within a quiet cul-de-sac and its location within walking distance from all essential amenities to include primary and secondary level schools, Hazelwood Shopping Centre, parks and sports facilities. The property, which is presented in excellent overall condition offers superb living accommodation and well proportioned bedrooms. Accommodation consists of reception hallway, living room, and kitchen/dining area on the ground floor. Upstairs the property offers three spacious bedrooms, an en suite bathroom, and the main family bathroom. Accommodation The front of the property has an attractive maintenance free façade of red brick and smooth plaster finish. There is a concrete driveway to facilitate off street parking for two cars. The rear of the property is fully enclosed and offers a generous south-west facing garden area which is laid to lawn throughout. This area allows for future development potential if required. Rooms Reception Hallway - 3.86m x 1.8m An open porch allows access to a teak door with glass side panelling, leading to the main reception hallway. The bright and spacious reception hallway has laminate timber flooring, attractive décor, one centre light piece, and one large radiator. The area has an alarm control point, one telephone point, four power points, and access to under stair storage. Living Room - 4.35m x 3.58m A superb main living room has a feature bay window to the front of the property, including Venetian blinds. The room has high quality laminate timber flooring, covings around the ceiling and centre light piece, an open fireplace with electric insert, six power points, one television point, one telephone point, and one radiator. Kitchen/Dining - 3.56m x 5.46m The kitchen/dining area features modern fitted units at eye and floor level in an L-shape with extensive worktop counter and tile splashback. The kitchen includes a stainless steel sink, plumbing for a washing machine and dishwasher, space for an oven, an integrated extractor hood, and space for an integrated fridge freezer. The room has vinyl flooring, one window to the rear of the property with a venetian blind, a sliding door allowing access to the garden, two light pieces, one large radiator, and eleven power points. Stairs and Landing - 3.13m x 2.5m The stairs and landing are fitted with carpet flooring. At the top of the landing there is one centre light piece, access to a hot press which is shelved for storage, and an access hatch to the attic. Bedroom 1 - 3.58m x 2.85m A spacious double bedroom has a feature bay window to the front of the property, including Venetian blinds, and offers panoramic views over Glanmire and surrounding countryside. The room has solid timber flooring sanded and varnished to a high quality finish and impressive Sliderobe fitted units adding extensive storage space. There is one centre light piece, one radiator, six power points, one telephone point, and one television point. A door allows access to the en suite bathroom. En Suite - 0.9m x 2.5m The en suite features a three piece suite including a Triton T80Z electric shower. The room has solid timber flooring, tiling surrounding the shower area, one centre light piece, one wall-mounted light piece, wall-mounted shelving with integrated storage, one radiator, and one extractor fan. Bedroom 2 - 3.36m x 3.5m A spacious double bedroom has one window to the rear of the property, including a Venetian blind, a curtain rail, and curtains. The room has carpet flooring, one centre light piece, one large radiator, and two power points. Bedroom 3 - 2.64m x 2.5m A generous sized single bedroom has one window to the front of the property, including a Venetian blind. The room has sold timber flooring, one centre light piece, one large radiator, and two power points. Bathroom - 2.1m x 1.87m The family bathroom features a four piece suite including a Triton T90 XR shower fitted over the bath. The room has painted solid timber flooring finished as mosaic tiles, one window to the rear, tiling around the bath, one centre light piece, one extractor fan, and one radiator. BER Details BER: C2 BER No.101251262 Energy Performance Indicator: 183.65 kWh/m²/yr Directions Please see Eircode T45 FT20 for directions. Disclaimer The above details are for guidance only and do not form part of any contract. They have been prepared with care but we are not responsible for any inaccuracies. All descriptions, dimensions, references to condition and necessary permission for use and occupation, and other details are given in good faith and are believed to be correct but any intending purchaser or tenant should not rely on them as statements or representations of fact but must satisfy himself / herself by inspection or otherwise as to the correctness of each of them. In the event of any inconsistency between these particulars and the contract of sale, the latter shall prevail. The details are issued on the understanding that all negotiations on any property are conducted through this office.
The local area
The local area
Sold properties in this area
Stay informed with market trends
Local schools and transport

Learn more about what this area has to offer.
School Name | Distance | Pupils | |||
|---|---|---|---|---|---|
| School Name | Riverstown National School | Distance | 420m | Pupils | 662 |
| School Name | Scoil Na Nóg | Distance | 920m | Pupils | 31 |
| School Name | Brooklodge National School | Distance | 1.1km | Pupils | 367 |
School Name | Distance | Pupils | |||
|---|---|---|---|---|---|
| School Name | New Inn National School | Distance | 1.4km | Pupils | 142 |
| School Name | Scoil Triest | Distance | 2.1km | Pupils | 72 |
| School Name | Cara Junior School | Distance | 2.3km | Pupils | 72 |
| School Name | Scoil Mhuire Agus Eoin | Distance | 2.5km | Pupils | 300 |
| School Name | Gaelscoil Uí Drisceoil | Distance | 2.5km | Pupils | 389 |
| School Name | St Killians Spec Sch | Distance | 2.8km | Pupils | 102 |
| School Name | Upper Glanmire National School | Distance | 3.5km | Pupils | 291 |
School Name | Distance | Pupils | |||
|---|---|---|---|---|---|
| School Name | Glanmire Community College | Distance | 920m | Pupils | 1140 |
| School Name | Coláiste An Phiarsaigh | Distance | 1.0km | Pupils | 576 |
| School Name | Mayfield Community School | Distance | 3.6km | Pupils | 345 |
School Name | Distance | Pupils | |||
|---|---|---|---|---|---|
| School Name | Ursuline College Blackrock | Distance | 3.7km | Pupils | 359 |
| School Name | Cork Educate Together Secondary School | Distance | 3.9km | Pupils | 409 |
| School Name | Nagle Community College | Distance | 4.0km | Pupils | 297 |
| School Name | St Patricks College | Distance | 4.5km | Pupils | 201 |
| School Name | St. Aidan's Community College | Distance | 4.6km | Pupils | 329 |
| School Name | Ashton School | Distance | 5.3km | Pupils | 532 |
| School Name | Christian Brothers College | Distance | 5.5km | Pupils | 912 |
Type | Distance | Stop | Route | Destination | Provider | ||||||
|---|---|---|---|---|---|---|---|---|---|---|---|
| Type | Bus | Distance | 140m | Stop | Riverstown | Route | 214 | Destination | St. Patrick Street | Provider | Bus Éireann |
| Type | Bus | Distance | 140m | Stop | Riverstown | Route | 245 | Destination | Mtu | Provider | Bus Éireann |
| Type | Bus | Distance | 140m | Stop | Riverstown | Route | 245 | Destination | Cork | Provider | Bus Éireann |
Type | Distance | Stop | Route | Destination | Provider | ||||||
|---|---|---|---|---|---|---|---|---|---|---|---|
| Type | Bus | Distance | 140m | Stop | Riverstown | Route | 31 | Destination | Cork | Provider | Bus Éireann |
| Type | Bus | Distance | 140m | Stop | Riverstown | Route | 214 | Destination | Cuh Via Togher | Provider | Bus Éireann |
| Type | Bus | Distance | 160m | Stop | Riverstown | Route | 245 | Destination | Fermoy Via Glanmire | Provider | Bus Éireann |
| Type | Bus | Distance | 160m | Stop | Riverstown | Route | 245 | Destination | Clonmel | Provider | Bus Éireann |
| Type | Bus | Distance | 160m | Stop | Riverstown | Route | 31 | Destination | Knockraha | Provider | Bus Éireann |
| Type | Bus | Distance | 160m | Stop | Riverstown | Route | 245 | Destination | Mitchelstown | Provider | Bus Éireann |
| Type | Bus | Distance | 160m | Stop | Riverstown | Route | 214 | Destination | Glyntown | Provider | Bus Éireann |
Your Mortgage and Insurance Tools
Check off the steps to purchase your new home
Use our Buying Checklist to guide you through the whole home-buying journey.
Budget calculator
Calculate how much you can borrow and what you'll need to save
BER Details
BER No: 101251262
Energy Performance Indicator: 183.65 kWh/m2/yr
Statistics
- 18/11/2025Entered
- 2,913Property Views
- 4,748
Potential views if upgraded to a Daft Advantage Ad
Learn How
Similar properties
€295,000
46 Saint Josephs View, Riverstown, Glanmire, Co. Cork, T45D2503 Bed · 2 Bath · Semi-D€365,000
106 Elmgrove, Riverstown, Glanmire, Co. Cork, T45Y1613 Bed · 3 Bath · Semi-D€385,000
7 The Maples, Castlejane Woods, Glanmire, Co. Cork, Glanmire, Co. Cork, T45NW293 Bed · 3 Bath · Semi-D€385,000
72 Fernwood, Glyntown, Glanmire, Co. Cork, T45F7953 Bed · 2 Bath · End of Terrace
€390,000
33 Ashmount Court, Silversprings, Silversprings, Co. Cork, T23P3064 Bed · 3 Bath · Semi-D€445,000
14 The Beeches, Woodville, Glanmire, Co. Cork, T45HW024 Bed · 4 Bath · Terrace€445,000
14 The Beeches, Woodville, Glanmire, Co. Cork, T45HW024 Bed · 4 Bath · Terrace€445,000
12 Marwood Way, Riverstown, Glanmire, Co. Cork, T45ND274 Bed · 3 Bath · Semi-D€448,000
43 Mill View, Ballinglanna, Glanmire, Co. Cork, T45NW133 Bed · 3 Bath · End of Terrace€450,000
19 Mill View, Ballinglanna, Glanmire, Co. Cork, T45R2313 Bed · 3 Bath · Terrace€450,000
21 Ard Na Coille, Silversprings, Co. Cork, T23HK584 Bed · 3 Bath · Semi-D€460,000
219 Fernwood, Glyntown, Glanmire, Co Cork, T45K4064 Bed · 3 Bath · Semi-D
Daft ID: 16337024

