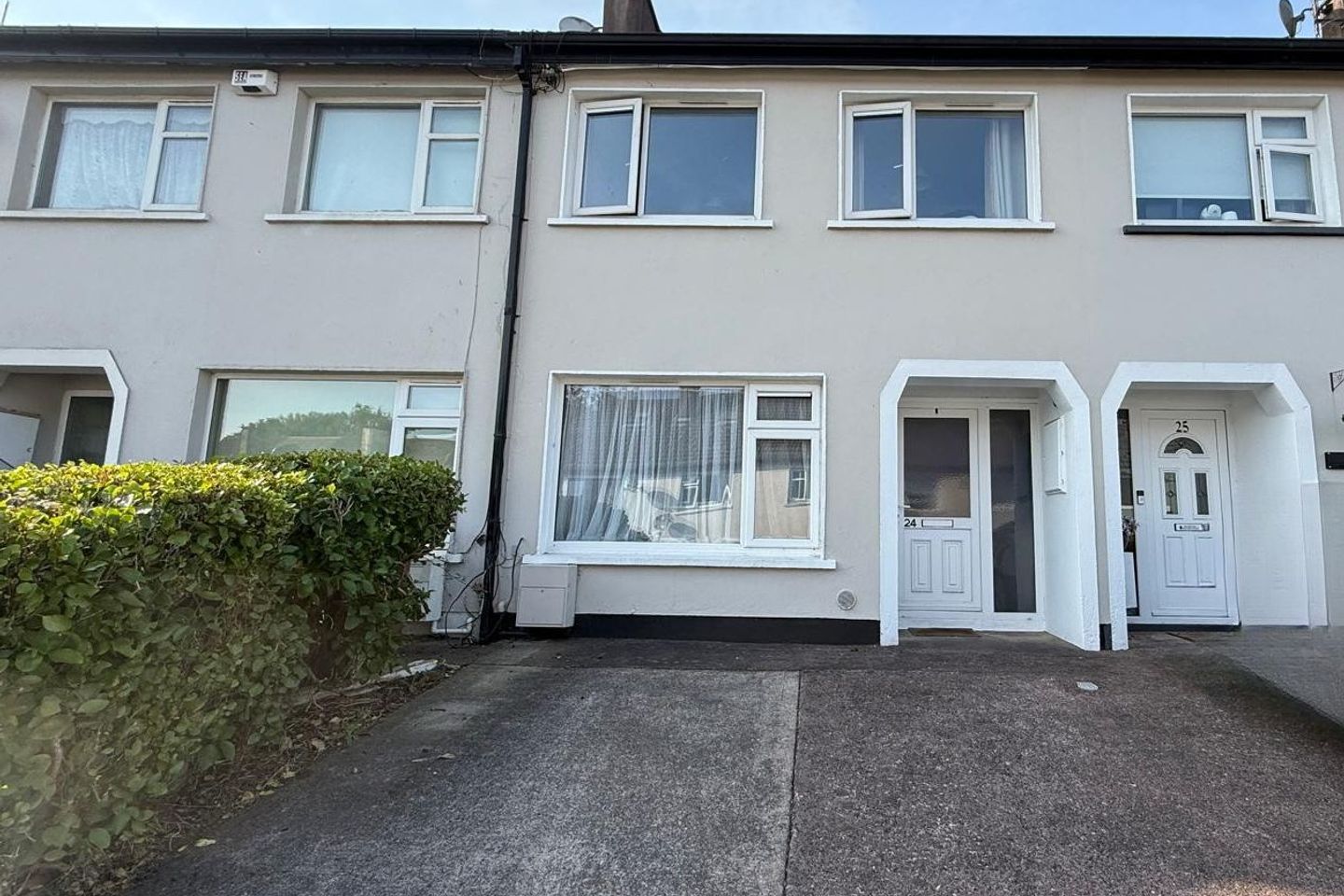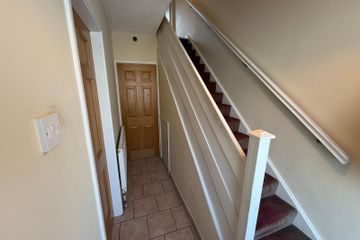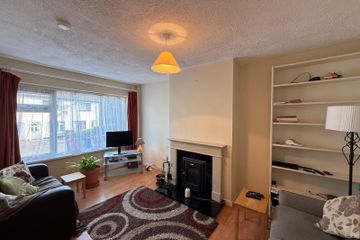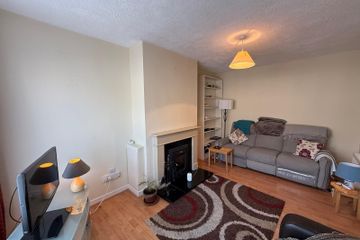



24 West lawn, Sarsfield Road, Wilton, Co. Cork, T12PY2Y
€295,000
- Price per m²:€3,933
- Estimated Stamp Duty:€2,950
- Selling Type:By Private Treaty
- BER No:100624048
About this property
Highlights
- South-Facing Rear Garden
- Off-Street Parking
- Located in a Quiet Cul-De-Sac
- Private and Well-Maintained Rear Garden
- Fully Insulated Shed on a Concrete Base Measuring Circa 2m x 2m
Description
Jeremy Murphy & Associates are delighted to present this superb 3-bedroom mid-terrace home, located in a peaceful cul-de-sac setting within the highly desirable West Lawn development. This attractive and well-maintained property offers a fantastic opportunity for a range of buyers, including down-sizers, first-time purchasers, and investors seeking a quality home in a prime Cork location. Located in one of Cork’s most convenient areas, West Lawn offers excellent access to public transport and the South Link Road, with a host of nearby amenities including shops, schools, cafes, and medical facilities. This is a turn-key property in a prime location, perfect for those seeking a move-in-ready home. Viewing is Highly Advised to Fully Appreciate! Accommodation consists of Entrance Hallway, Living Room and Kitchen/ Dining. Upstairs there are Three Bedrooms and a Family Bathroom. FRONT OF PROPERTY To the front of the property there is off street parking. ENTRANCE HALLWAY 3.50m x 1.72m A pvc door with glass panelling leads into the entrance hallway. The entrance hallway comprises of tiled flooring, one centre light and one radiator. LIVING ROOM 3.04m x 4.87m This bright and spacious living room has timber effect laminate flooring, one centre light, one radiator and one large window overlooking the front of the property. The living room also has a feature Stanley stove fire with a stunning surround. KITCHEN/DINING 3.54m x 4.85m This kitchen benefits from tiled flooring, one large window overlooking the rear garden, one radiator, one centre light and a pvc door that leads out to the rear garden. The kitchen also benefits from a range of cream fitted kitchen units with a contrasting countertop and splash back tiles. The kitchen incorporates a stainless-steel sink with a draining board, space for a fridge/freezer, space for a dyer, plumbing for a washing machine and an integrated dishwasher. There is also a Zanussi double oven with a four-ring hob and an extractor fan located above. The dining area can comfortably facilitate a dining table and four to six chairs. STAIRS & LANDING 2.00m x 3.40m The stairs are fully carpeted, and the landing has timber effect laminate flooring. Via the landing there is one centre light and access to the hot-press and attic. MASTER BEDROOM 2.78m x 3.91m This double bedroom features timber effect laminate flooring, one centre light, one radiator and one window overlooking the front of the property. This bedroom also features built in wardrobe units. BEDROOM 2 2.77m x 2.78m This double bedroom features timber effect laminate flooring, one centre light, one radiator and one window overlooking the rear of the property. This bedroom also features built in wardrobe units. BEDROOM 3 2.25m x 2.42m This bedroom features timber effect laminate flooring, one centre light, one radiator and one window overlooking the front of the property. This bedroom also space for a wardrobe unit. MAIN BATHROOM 1.95m x 1.72m Three-piece bathroom suite incorporating an electric Mira Sport shower, wash hand basin and wc. The main bathroom has tiled flooring and walls, one window with frosted glass paneling overlooking the rear garden along with one centre light, one extractor fan and one radiator. REAR OF PROPERTY This is a South-facing, well-maintained, and private rear garden. It is fully laid to lawn with plenty of space for outdoor furniture and would be an ideal place for entertaining during the summer months. The garden also features a fully insulated shed on a concrete base measuring circa 2m x 2m. The above details are for guidance only and do not form part of any contract. They have been prepared with care but we are not responsible for any inaccuracies. All descriptions, dimensions, references to condition and necessary permission for use and occupation, and other details are given in good faith and are believed to be correct but any intending purchaser or tenant should not rely on them as statements or representations of fact but must satisfy himself/herself by inspection or otherwise as to the correctness of each of them. In the event of any inconsistency between these particulars and the contract of sale, the latter shall prevail. The details are issued on the understanding that all negotiations on any property are conducted through this office.
The local area
The local area
Sold properties in this area
Stay informed with market trends
Local schools and transport
Learn more about what this area has to offer.
School Name | Distance | Pupils | |||
|---|---|---|---|---|---|
| School Name | Togher Girls National School | Distance | 670m | Pupils | 278 |
| School Name | Togher Boys National School | Distance | 690m | Pupils | 250 |
| School Name | Gaelscoil Uí Riada | Distance | 820m | Pupils | 259 |
School Name | Distance | Pupils | |||
|---|---|---|---|---|---|
| School Name | Cork University Hos School | Distance | 1.2km | Pupils | 31 |
| School Name | Glasheen Girls National School | Distance | 1.6km | Pupils | 315 |
| School Name | Glasheen Boys National School | Distance | 1.6km | Pupils | 422 |
| School Name | Bishopstown Girls National School | Distance | 1.6km | Pupils | 274 |
| School Name | St Catherine's National School | Distance | 1.6km | Pupils | 417 |
| School Name | Bishopstown Boys School | Distance | 1.6km | Pupils | 398 |
| School Name | South Lee Educate Together National School | Distance | 1.8km | Pupils | 138 |
School Name | Distance | Pupils | |||
|---|---|---|---|---|---|
| School Name | Coláiste An Spioraid Naoimh | Distance | 1.3km | Pupils | 700 |
| School Name | Bishopstown Community School | Distance | 1.8km | Pupils | 339 |
| School Name | Mount Mercy College | Distance | 2.0km | Pupils | 815 |
School Name | Distance | Pupils | |||
|---|---|---|---|---|---|
| School Name | Coláiste Éamann Rís | Distance | 2.9km | Pupils | 760 |
| School Name | St. Aloysius School | Distance | 3.0km | Pupils | 318 |
| School Name | Presentation Brothers College | Distance | 3.1km | Pupils | 698 |
| School Name | Christ King Girls' Secondary School | Distance | 3.3km | Pupils | 703 |
| School Name | Coláiste Chríost Rí | Distance | 3.4km | Pupils | 506 |
| School Name | Terence Mac Swiney Community College | Distance | 3.4km | Pupils | 306 |
| School Name | Coláiste Daibhéid | Distance | 3.5km | Pupils | 183 |
Type | Distance | Stop | Route | Destination | Provider | ||||||
|---|---|---|---|---|---|---|---|---|---|---|---|
| Type | Bus | Distance | 80m | Stop | Whiteoaks | Route | 214 | Destination | Cuh Via Togher | Provider | Bus Éireann |
| Type | Bus | Distance | 80m | Stop | Whiteoaks | Route | 219 | Destination | Southern Orbital | Provider | Bus Éireann |
| Type | Bus | Distance | 120m | Stop | Whiteoaks | Route | 219 | Destination | Mahon | Provider | Bus Éireann |
Type | Distance | Stop | Route | Destination | Provider | ||||||
|---|---|---|---|---|---|---|---|---|---|---|---|
| Type | Bus | Distance | 120m | Stop | Whiteoaks | Route | 214 | Destination | Glyntown | Provider | Bus Éireann |
| Type | Bus | Distance | 120m | Stop | Whiteoaks | Route | 214 | Destination | St. Patrick Street | Provider | Bus Éireann |
| Type | Bus | Distance | 310m | Stop | Eagle Valley | Route | 214 | Destination | Cuh Via Togher | Provider | Bus Éireann |
| Type | Bus | Distance | 310m | Stop | Eagle Valley | Route | 219 | Destination | Southern Orbital | Provider | Bus Éireann |
| Type | Bus | Distance | 410m | Stop | Eagle Valley | Route | 214 | Destination | St. Patrick Street | Provider | Bus Éireann |
| Type | Bus | Distance | 410m | Stop | Eagle Valley | Route | 219 | Destination | Mahon | Provider | Bus Éireann |
| Type | Bus | Distance | 410m | Stop | Eagle Valley | Route | 214 | Destination | Glyntown | Provider | Bus Éireann |
Your Mortgage and Insurance Tools
Check off the steps to purchase your new home
Use our Buying Checklist to guide you through the whole home-buying journey.
Budget calculator
Calculate how much you can borrow and what you'll need to save
BER Details
BER No: 100624048
Statistics
- 23/09/2025Entered
- 4,978Property Views
- 8,114
Potential views if upgraded to a Daft Advantage Ad
Learn How
Similar properties
€275,000
Kinvara, 35 Lower Pouladuff Road, Pouladuff, Co. Cork, T12T6VH3 Bed · 2 Bath · Semi-D€295,000
28 Patrick O'Donoghue Place, Togher, The Lough, Co. Cork, T12X3E33 Bed · 1 Bath · End of Terrace€295,000
1 Wellington Terrace, Sunday's Well Road, Sunday's Well, Co. Cork, T23KP8E5 Bed · 2 Bath · End of Terrace€295,000
34 Westlawn, Wilton, Wilton, Co. Cork, T12YHK04 Bed · 1 Bath · Terrace
€295,000
21 Elmvale Close, Wilton, Lehenaghbeg, T12N97E3 Bed · 1 Bath · Terrace€300,000
Roselea, Bishopstown, Co. Cork, T12T6RP3 Bed · 2 Bath · End of Terrace€315,000
Laburnum, 5 Hartland'S Road, The Lough, Co. Cork, T12C6K23 Bed · 2 Bath · Semi-D€315,000
189 Eagle Valley, Wilton, Co. Cork, T12YP7N3 Bed · 2 Bath · Terrace€325,000
6 Homeville Place, Western Road, Western Road, Co. Cork, T12X5Y06 Bed · 4 Bath · Townhouse€340,000
Apartment 12, Victoria Station, Victoria Cross, Co. Cork, T12NW293 Bed · 3 Bath · Apartment€345,000
Casarella, 50 Curraheen Road, Bishopstown, Co. Cork, T12RX3C3 Bed · 1 Bath · Detached€345,000
1 Clashduv Villas, Glasheen Road, Glasheen, Co. Cork, T12P3Y06 Bed · 2 Bath · Semi-D
Daft ID: 16277146

