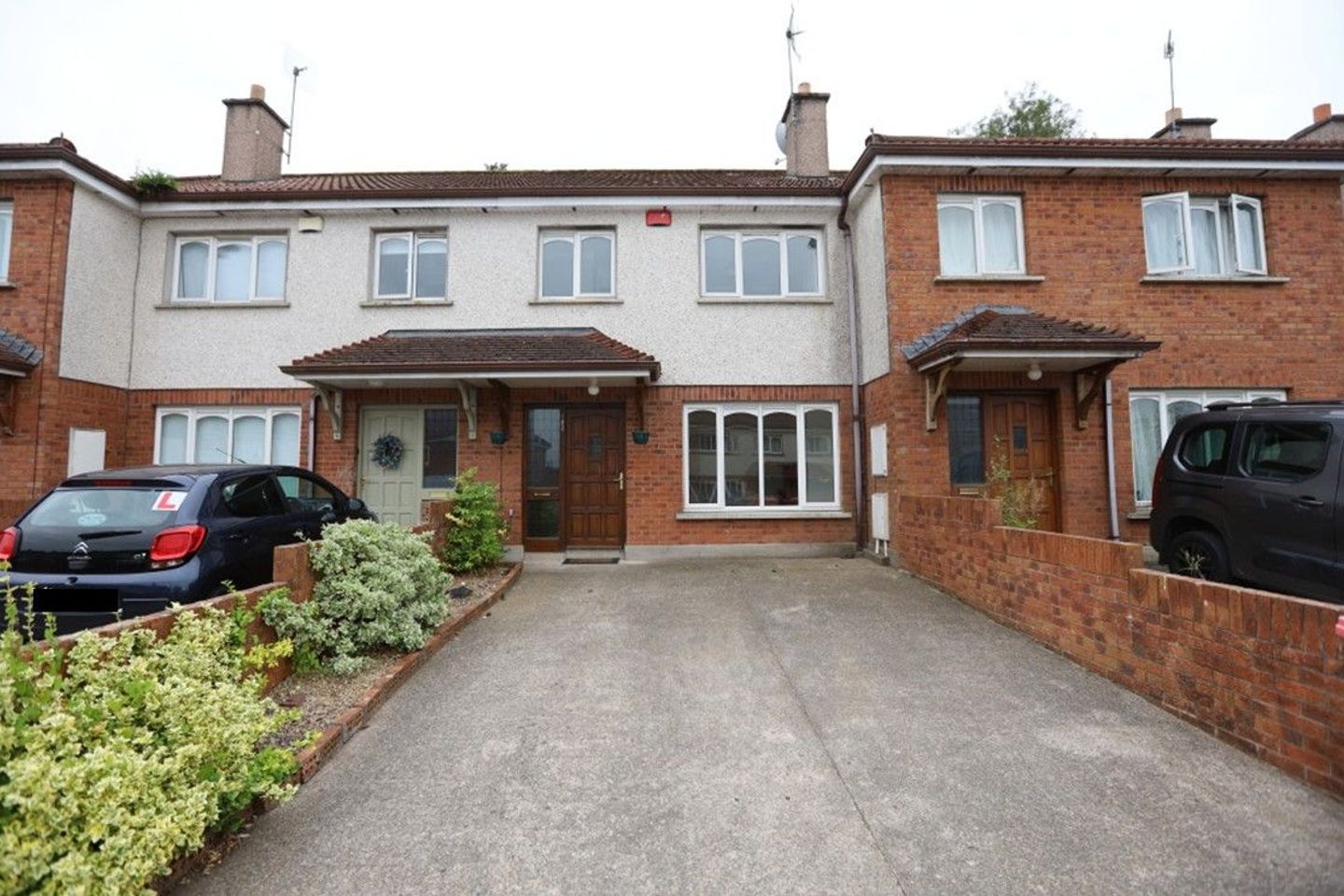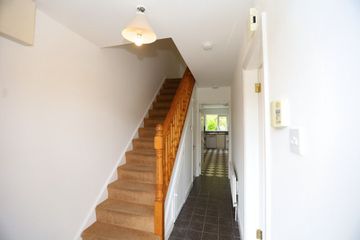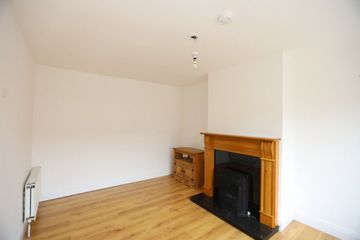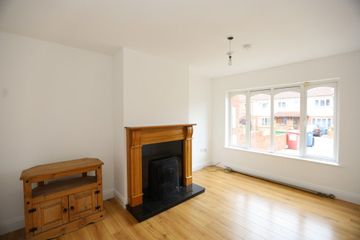



189 Eagle Valley, Wilton, Co. Cork, T12YP7N
€315,000
- Price per m²:€3,539
- Estimated Stamp Duty:€3,150
- Selling Type:By Private Treaty
- BER No:104803325
- Energy Performance:89.07 kWh/m2/yr
About this property
Highlights
- All mains services
- Gas fired central heating
- Private off-street parking
- Private rear garden
- Convenient location
Description
Bowe Property are delighted to present to the market, 189 Eagle Valley, a three-bedroom mid-terraced home, ideally situated in the sought-after area of Wilton. Accommodation consists of, three bedrooms, master en-suite, family bathroom, front lounge, guest w.c. and kitchen with double door access to rear dining room. Located just a short distance from Cork University Hospital, Wilton Shopping Centre and a choice of excellent schools, this property offers exceptional convenience for families and professionals alike. The residence boasts a private rear garden, perfect for outdoor entertaining or relaxation, along with off-street parking to the front. Offering a superb blend of comfort and location, this home represents an excellent opportunity for owner-occupiers and investors. Early viewing is highly recommended. ACCOMMODATION: Entrance Hall 4.24m x 1.83m Stairs to over-head accommodation. Access to lounge, kitchen/dining room and guest w.c. Storage. Ceramic tiled floor. Telephone point. Alarm control panel. Radiator. Lounge 4.26m x 3.29m Wooden floor. Window to front. Solid fuel stove insert with wooden over-mantle. T.V. point. Radiator. Guest W.C. 1.54m x 0.79m Fully fitted with w.c. and wash-hand basin. Ceramic tiled floor and splash-back. Extractor. Kitchen 5.77m x 2.48m Fully fitted with cupboards and presses. Appliances include, double electric oven, hob with over-head extractor, dish-washer and washer/dryer. Ceramic tiled floor and splash-back. Window to rear. Access to side. Double door access to dining room. Recessed lighting. Radiator. Dining Room 3.60m x 2.65m Wooden floor. Sliding door to rear. Ceiling cornicing. T.V. point. Radiator. Landing 2.96m x 2.04m Access to bedrooms, bathroom and airing cupboard. Attic hatch. Bathroom 2.03m x 2.02m Fully fitted with w.c. wash-hand basin and bath with over-head Mira electric shower. Ceramic tiled walls and floors. Window to rear. Radiator. Master Bedroom 3.13m x 3.06m Wooden floor. Large built in robe. Window to rear. T.V. point. Radiator. En-Suite (2.20m x 0.79m) Fully fitted w.c., wash-hand basin and electric shower with bifold door. Ceramic tiled walls and floor. Extractor. Bedroom 2 3.85m x 3.10m Wooden floor. Window to front. Built-in-robe. Radiator. Bedroom 3 2.76m x 2.37m Wooden floor. Window to front. Built-in bed frame. Radiator.
The local area
The local area
Sold properties in this area
Stay informed with market trends
Local schools and transport

Learn more about what this area has to offer.
School Name | Distance | Pupils | |||
|---|---|---|---|---|---|
| School Name | Gaelscoil Uí Riada | Distance | 860m | Pupils | 259 |
| School Name | Bishopstown Girls National School | Distance | 1.2km | Pupils | 274 |
| School Name | Bishopstown Boys School | Distance | 1.2km | Pupils | 398 |
School Name | Distance | Pupils | |||
|---|---|---|---|---|---|
| School Name | Togher Girls National School | Distance | 1.3km | Pupils | 278 |
| School Name | Togher Boys National School | Distance | 1.3km | Pupils | 250 |
| School Name | Cork University Hos School | Distance | 1.3km | Pupils | 31 |
| School Name | St Catherine's National School | Distance | 1.6km | Pupils | 417 |
| School Name | St Gabriels Special School | Distance | 1.7km | Pupils | 50 |
| School Name | Glasheen Boys National School | Distance | 2.0km | Pupils | 422 |
| School Name | Glasheen Girls National School | Distance | 2.0km | Pupils | 315 |
School Name | Distance | Pupils | |||
|---|---|---|---|---|---|
| School Name | Coláiste An Spioraid Naoimh | Distance | 1.2km | Pupils | 700 |
| School Name | Bishopstown Community School | Distance | 1.5km | Pupils | 339 |
| School Name | Mount Mercy College | Distance | 2.0km | Pupils | 815 |
School Name | Distance | Pupils | |||
|---|---|---|---|---|---|
| School Name | Presentation Secondary School | Distance | 2.8km | Pupils | 164 |
| School Name | St. Aloysius School | Distance | 3.5km | Pupils | 318 |
| School Name | Coláiste Éamann Rís | Distance | 3.5km | Pupils | 760 |
| School Name | Presentation Brothers College | Distance | 3.5km | Pupils | 698 |
| School Name | Terence Mac Swiney Community College | Distance | 3.6km | Pupils | 306 |
| School Name | Christ King Girls' Secondary School | Distance | 3.9km | Pupils | 703 |
| School Name | Coláiste Chríost Rí | Distance | 4.0km | Pupils | 506 |
Type | Distance | Stop | Route | Destination | Provider | ||||||
|---|---|---|---|---|---|---|---|---|---|---|---|
| Type | Bus | Distance | 680m | Stop | Whiteoaks | Route | 214 | Destination | Cuh Via Togher | Provider | Bus Éireann |
| Type | Bus | Distance | 680m | Stop | Whiteoaks | Route | 219 | Destination | Southern Orbital | Provider | Bus Éireann |
| Type | Bus | Distance | 700m | Stop | Eagle Valley | Route | 214 | Destination | Cuh Via Togher | Provider | Bus Éireann |
Type | Distance | Stop | Route | Destination | Provider | ||||||
|---|---|---|---|---|---|---|---|---|---|---|---|
| Type | Bus | Distance | 700m | Stop | Eagle Valley | Route | 219 | Destination | Southern Orbital | Provider | Bus Éireann |
| Type | Bus | Distance | 710m | Stop | Dunville Villas | Route | 236 | Destination | Glengarriff | Provider | Bus Éireann |
| Type | Bus | Distance | 710m | Stop | Dunville Villas | Route | 237 | Destination | Skibbereen | Provider | Bus Éireann |
| Type | Bus | Distance | 710m | Stop | Dunville Villas | Route | 237 | Destination | Goleen | Provider | Bus Éireann |
| Type | Bus | Distance | 710m | Stop | Dunville Villas | Route | 236 | Destination | Bandon | Provider | Bus Éireann |
| Type | Bus | Distance | 710m | Stop | Dunville Villas | Route | 236 | Destination | Castletownbere | Provider | Bus Éireann |
| Type | Bus | Distance | 710m | Stop | Dunville Villas | Route | 239 | Destination | Bandon | Provider | Bus Éireann |
Your Mortgage and Insurance Tools
Check off the steps to purchase your new home
Use our Buying Checklist to guide you through the whole home-buying journey.
Budget calculator
Calculate how much you can borrow and what you'll need to save
BER Details
BER No: 104803325
Energy Performance Indicator: 89.07 kWh/m2/yr
Statistics
- 27/10/2025Entered
- 10,514Property Views
- 17,138
Potential views if upgraded to a Daft Advantage Ad
Learn How
Similar properties
€285,000
1 Hawthorne Place, College Road, Cork, T12A2R24 Bed · 1 Bath · End of Terrace€295,000
34 Westlawn, Wilton, Wilton, Co. Cork, T12YHK04 Bed · 1 Bath · Terrace€295,000
8 Westlawn, Wilton, Wilton, Co. Cork, T12HCR94 Bed · 1 Bath · Townhouse€300,000
Roselea, Bishopstown, Co. Cork, T12T6RP3 Bed · 2 Bath · End of Terrace
€310,000
157 Eagle Valley, Wilton, Wilton, Co. Cork, T12R28N3 Bed · 3 Bath · Terrace€325,000
24 Sheare's Park, Glasheen Road, Glasheen, Co. Cork, T12F7DF3 Bed · 2 Bath · End of Terrace€325,000
4 Eagle Valley, Wilton, Co. Cork, T12H3FR3 Bed · 2 Bath · Terrace€335,000
Valinhos, 4 Lisieux Park, Glasheen, Co. Cork, T12A7N03 Bed · 2 Bath · Semi-D€340,000
Apartment 12, Victoria Station, Victoria Cross, Co. Cork, T12NW293 Bed · 3 Bath · Property€345,000
1 Clashduv Villas, Glasheen Road, Glasheen, Co. Cork, T12P3Y06 Bed · 2 Bath · Semi-D€345,000
Casarella, 50 Curraheen Road, Bishopstown, Co. Cork, T12RX3C3 Bed · 1 Bath · Detached€350,000
43 Tiffany Downs, Bishopstown, Co. Cork, T12AYX93 Bed · 1 Bath · End of Terrace
Daft ID: 16266648

