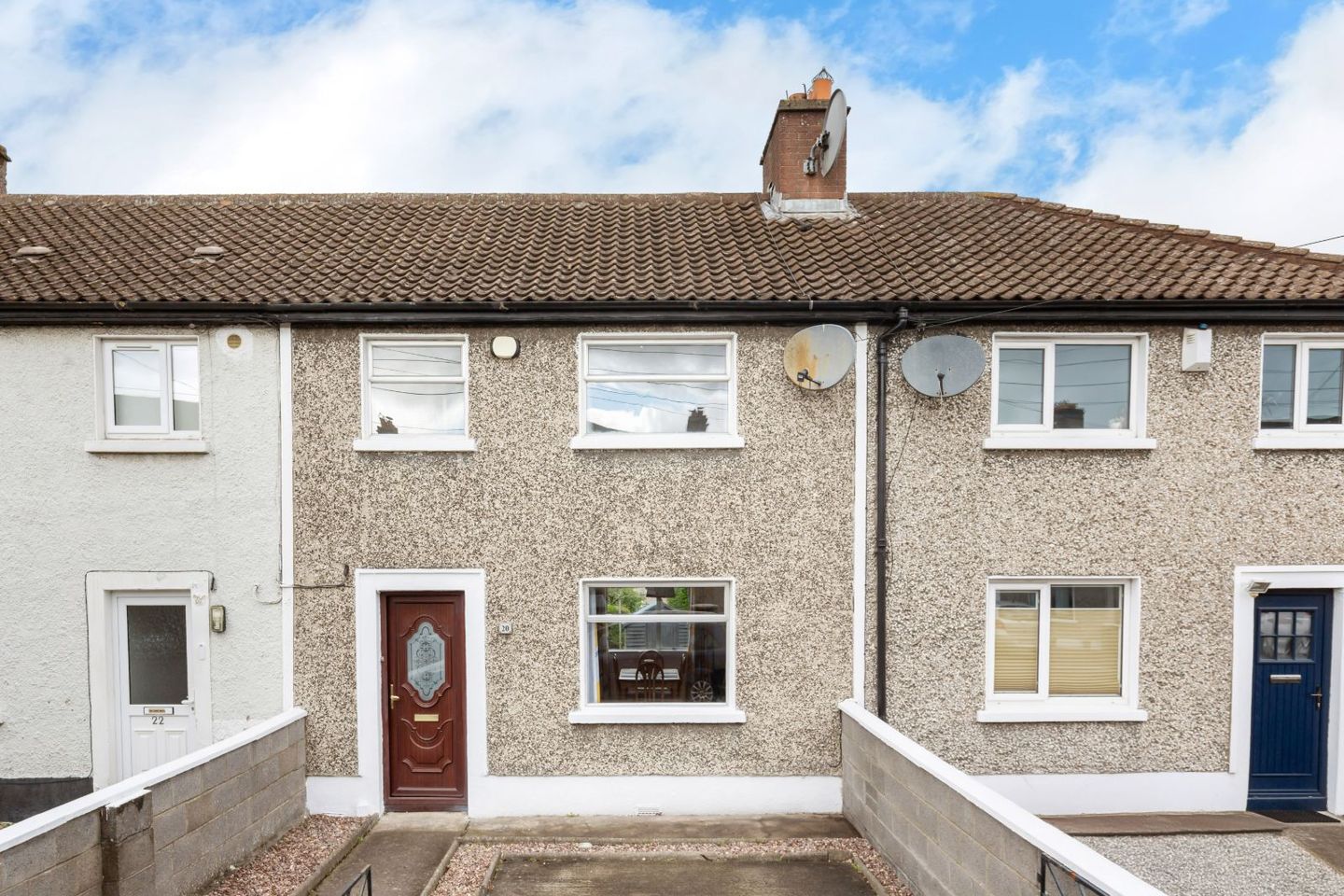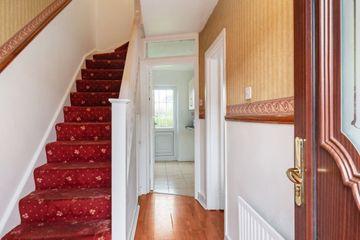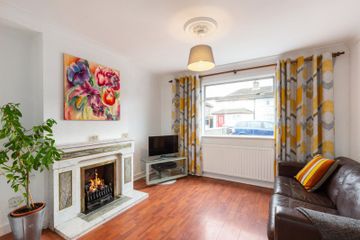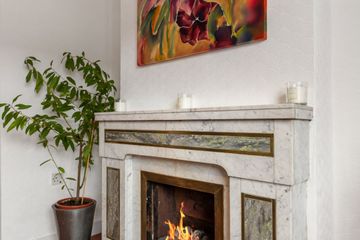



20 Brandon Road, Dublin 12, Drimnagh, Dublin 12, D12H2P2
€375,000
- Price per m²:€5,068
- Estimated Stamp Duty:€3,750
- Selling Type:By Private Treaty
- BER No:118763994
About this property
Highlights
- A 3 bedroom mid terraced home (74m2 / 796ft2)
- Well presented both internally & externally
- A highly sought after residential address
- Local conveniences less than 1 minute walk from the doorstep
- A good sized rear garden with a high degree of privacy, patio section and barna shed
Description
City Homes are Dublin 12's local estate agents and we are delighted to offer number 20 Brandon Road to the open market for sale. This is a very well presented 3 bedroom home that is positioned on one of the most highly sought after roads in the vicinity and has a choice of local conveniences on the doorstep. The interior accommodation is bright throughout and comprises briefly of a long entrance hallway, an open plan lounge room and formal dining room, a fitted kitchen with breakfast bar, 2 double bedrooms, a large single bedroom and a fully tiled shower room suite. Off street car parking is available within a gated driveway and to the rear you will find a sizeable garden with a patio section and a barna storage shed. Additional benefits include GFCH, an alarm system, single glazed aluminium windows and a PVC hall door. The location of this attractive property is more than noteworthy, in the immediate vicinity there are a selection of shops, bars, restaurants & eateries to choose from and in the general neighbourhood you will find a number of major supermarkets and leisure facilities. Access into the city centre is simplified with a number of reliable bus routes in operation and the Red Line Luas station is just 10 minutes walk away. For locations farther afield the M50 motorway is just a 7 minute drive away. ACCOMMODATION **please see floor plan for dimensions Hall *A long entrance hallway with laminate wood flooring and under-stairs storage Lounge *Part of a bright open-plan layout with the Dining room. Laminate wood flooring and a feature fireplace Dining room *A formal dining room to the rear with laminate wood flooring and views over the rear garden Kitchen *A fitted kitchen with tiled flooring, part tiled walls and garden access Bedroom 1 *A spacious double bedroom to the rear with full length fitted wardrobes and laminate wood flooring Bedroom 2 *A good sized double bedroom to the front with laminate wood flooring Bedroom 3 *A large single bedroom to the front with fitted wardrobes and laminate wood flooring Bathroom *A fully tiled shower room suite with Triton instant electric shower
Standard features
The local area
The local area
Sold properties in this area
Stay informed with market trends
Local schools and transport
Learn more about what this area has to offer.
School Name | Distance | Pupils | |||
|---|---|---|---|---|---|
| School Name | Solas Hospital School | Distance | 130m | Pupils | 91 |
| School Name | Mourne Road Girls National School | Distance | 540m | Pupils | 145 |
| School Name | Drimnagh Castle Primary School | Distance | 550m | Pupils | 343 |
School Name | Distance | Pupils | |||
|---|---|---|---|---|---|
| School Name | Lady Of Good Counsel Boys Senior National School | Distance | 570m | Pupils | 128 |
| School Name | Mourne Road Infant School | Distance | 640m | Pupils | 121 |
| School Name | Assumption Senior Girls National Sc | Distance | 700m | Pupils | 229 |
| School Name | The Assumption Junior School | Distance | 980m | Pupils | 449 |
| School Name | Bluebell National School | Distance | 1.1km | Pupils | 125 |
| School Name | Our Lady Of Hope School | Distance | 1.2km | Pupils | 45 |
| School Name | Goldenbridge Convent | Distance | 1.2km | Pupils | 191 |
School Name | Distance | Pupils | |||
|---|---|---|---|---|---|
| School Name | Our Lady Of Mercy Secondary School | Distance | 590m | Pupils | 280 |
| School Name | Assumption Secondary School | Distance | 710m | Pupils | 286 |
| School Name | Drimnagh Castle Secondary School | Distance | 730m | Pupils | 506 |
School Name | Distance | Pupils | |||
|---|---|---|---|---|---|
| School Name | Mercy Secondary School | Distance | 1.2km | Pupils | 328 |
| School Name | Rosary College | Distance | 1.3km | Pupils | 225 |
| School Name | Loreto College | Distance | 1.7km | Pupils | 365 |
| School Name | Pearse College - Colaiste An Phiarsaigh | Distance | 1.9km | Pupils | 84 |
| School Name | Clogher Road Community College | Distance | 1.9km | Pupils | 269 |
| School Name | St Pauls Secondary School | Distance | 2.1km | Pupils | 464 |
| School Name | Greenhills Community College | Distance | 2.2km | Pupils | 177 |
Type | Distance | Stop | Route | Destination | Provider | ||||||
|---|---|---|---|---|---|---|---|---|---|---|---|
| Type | Bus | Distance | 110m | Stop | Errigal Gardens | Route | 123 | Destination | Kilnamanagh Rd | Provider | Dublin Bus |
| Type | Bus | Distance | 110m | Stop | Errigal Gardens | Route | 122 | Destination | Drimnagh Road | Provider | Dublin Bus |
| Type | Bus | Distance | 170m | Stop | Brandon Road | Route | 123 | Destination | Kilnamanagh Rd | Provider | Dublin Bus |
Type | Distance | Stop | Route | Destination | Provider | ||||||
|---|---|---|---|---|---|---|---|---|---|---|---|
| Type | Bus | Distance | 170m | Stop | Brandon Road | Route | 122 | Destination | Drimnagh Road | Provider | Dublin Bus |
| Type | Bus | Distance | 190m | Stop | Drimnagh Road | Route | S4 | Destination | Liffey Valley Sc | Provider | Go-ahead Ireland |
| Type | Bus | Distance | 230m | Stop | Crumlin Hospital | Route | S4 | Destination | Ucd Belfield | Provider | Go-ahead Ireland |
| Type | Bus | Distance | 280m | Stop | Drimnagh Road | Route | 122 | Destination | Ashington | Provider | Dublin Bus |
| Type | Bus | Distance | 280m | Stop | Drimnagh Road | Route | 123 | Destination | Marino | Provider | Dublin Bus |
| Type | Bus | Distance | 280m | Stop | Drimnagh Road | Route | 122 | Destination | O'Connell Street | Provider | Dublin Bus |
| Type | Bus | Distance | 280m | Stop | Drimnagh Road | Route | 123 | Destination | O'Connell Street | Provider | Dublin Bus |
Your Mortgage and Insurance Tools
Check off the steps to purchase your new home
Use our Buying Checklist to guide you through the whole home-buying journey.
Budget calculator
Calculate how much you can borrow and what you'll need to save
BER Details
BER No: 118763994
Statistics
- 29/09/2025Entered
- 2,454Property Views
- 4,000
Potential views if upgraded to a Daft Advantage Ad
Learn How
Similar properties
€345,000
323 Mourne Road, Drimnagh, Dublin 12, D12TX323 Bed · 2 Bath · End of Terrace€349,950
28 Drimnagh Road, Drimnagh, Dublin 12, D12T8K33 Bed · 1 Bath · Terrace€349,950
24 John McCormack Avenue, Walkinstown, Walkinstown, Dublin 12, D12V3Y83 Bed · 1 Bath · Terrace€365,000
Apartment 16, Wheaton Court, Inchicore, Dublin 8, D08WR503 Bed · 2 Bath · Apartment
€374,950
257 Brandon Road, Drimnagh, Drimnagh, Dublin 12, D12Y0453 Bed · 1 Bath · Terrace€374,950
38 Galtymore Road, Drimnagh, Drimnagh, Dublin 12, D12PF513 Bed · 1 Bath · Terrace€375,000
148 Comeragh Road, Drimnagh, Dublin 12, D12WY813 Bed · 1 Bath · End of Terrace€375,000
3 Kilworth Road, Drimnagh, Dublin 12, D12K51K3 Bed · 2 Bath · Terrace€375,000
Apt 1&2, 75A Thomas Moore Road, Walkinstown, Dublin 123 Bed · 2 Bath · Apartment€379,000
316 Kildare Road, Crumlin, Dublin 12, D12F9W43 Bed · 1 Bath · Terrace€385,000
185 Sarsfield Road, Dublin 10, Ballyfermot, Dublin 10, D10YV833 Bed · 2 Bath · Terrace€390,000
35 Windmill Road, Dublin 12, Crumlin, Dublin 12, D12H4F33 Bed · 1 Bath · End of Terrace
Daft ID: 16288308


