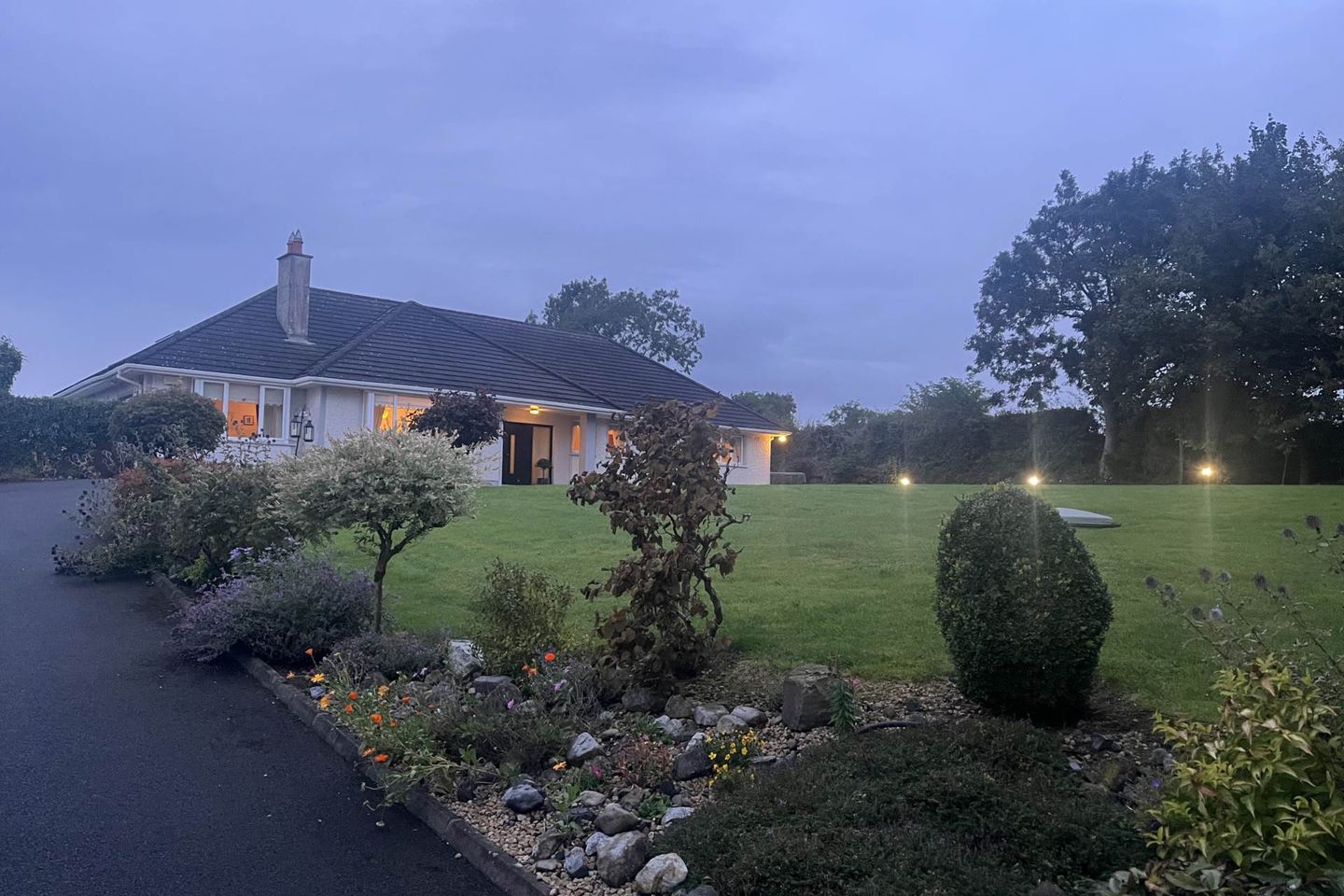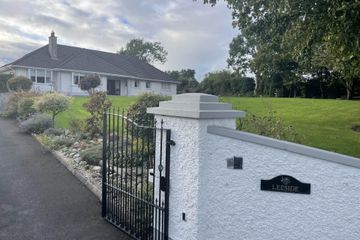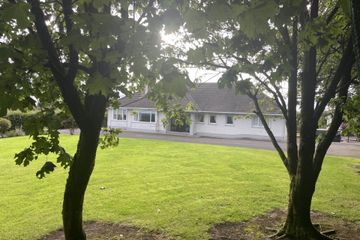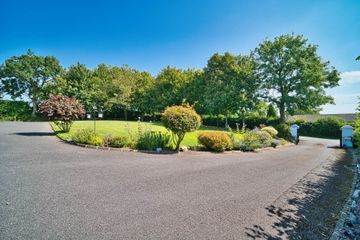



Leeside, Hodgestown Upper, Donadea, Co. Kildare, W91W821
€695,000
- Price per m²:€2,778
- Estimated Stamp Duty:€6,950
- Selling Type:By Private Treaty
- BER No:118601160
- Energy Performance:121.01 kWh/m2/yr
About this property
Description
• Immaculate four-bedroom dormer bungalow with 'B2' Energy Rating, extending to approx. 2693 sq. ft, positioned on an elevated of approx. 0.56-acre site offering panoramic views, complete with garage and mature gardens • Accommodation comprises of hallway with cloak room, kitchen/dining area, utility, sitting room, living room, dining/playroom, four bedrooms (one en-suite and two with walk-in wardrobes / dressing rooms), family bathroom and walk-in hot press • Approached by electric gates with sweeping tarmacadam drive this property provides a haven of seclusion with beautifully manicured lawns and an immense diversity of flowers, mature trees, ornamental shrubs with outdoor southwest facing composite decking and patio area with panoramic views of the Dublin mountains • The property is finished to an excellent standard with hardwood floors, feature fireplaces, decorative tiles, bespoke kitchen cabinets, hand crafted solid radiator cabinets, full external lighting and solar panels are some of the many attributes that make this property an exceptional home • Open plan upstairs office space equipped with bespoke pine desk and matching shelving units & bookcase, perfect for remote working with fibre optic broadband connection •Located close to Staplestown, within 20 minutes of Maynooth, Kilcock and the M4 motorway and Clane a short ten-minute drive. 47 minutes from Dublin airport and less than 40 minutes from Dublin city centre • Schools within the locality available in Staplestown, Coill Dubh, Timahoe, Rathcoffey and Clane national and secondary school • Other schools & colleges within the area include Clongowes Wood College - 15 minute journey, Newbridge College - 20 minute journey and Maynooth University - a 20 Minute journey. • Local athletics club and children's playground are located within a two-minute drive away • Looking across at the Sugar Loaf mountainBallynafagh Lake & Nature Reserve, Donadea Forest Park and the Kildare Maze are no more than a ten-minute journey Guide Price €695,000 Type of Transaction Private Treaty Accommodation: Entrance Driveway Approached by pillared electrical gates, sweeping tarmacadam driveway, ample parking space overlooking manicured lawn, exquisite selection of mature trees, flowers and shrubs, external lights, out-door power points & taps, beech hedging surround, gated side entrances either side providing access to the rear garden area Entrance Hallway 2.87m x 5.60m Triple glazed composite door and feature side windows, attractive decorative tiles in generous reception hall, feature handcrafted hardwood staircase, radiator cover, coving, ceiling rose, walk in cloakroom in hallway with light and shoe storage Sitting Room 5.88m x 4.88m Hardwood Oak floor, triple glazed window, feature marble stone fireplace & cast iron fender (with option to close flue when not in use), TV point, solid pine radiator cabinets, decorative dado rail, coving and ceiling rose, feature bay window overlooking front garden and the Dublin Mountains. Kitchen/Dining 7.33m x 5.28m Awash with natural light with southwest facing aspect, L-shaped open plan, fully fitted painted hard wood kitchen with bespoke solid pine kitchen dresser, double stainless steel sink, slot-in cooker, extractor fan, integrated fridge freezer and dishwasher, coving and down lights. Utility Room 3.37m x 2.40m including Guest W.C Fully tiled, fitted cabinets, double stainless steel sink, down lights, under counter freezer, plumbed for washing machine, USB charger points, cloakroom & shoe storage. Tiled floor, w.c., w.h.b., splash back wall tiles, fitted shelving. Living Room 4.74m x 3.88m Hardwood Oak floor, triple glazed sliding door to composite decking area, bay window overlooking front garden, coving and ceiling rose, Victorian cast iron fireplace with inset fitted stove with heat chamber that circulates heat through the sitting room and hallway. Dining/Playroom 3.57m x 3.51m Hardwood Oak floor, radiator cover, dado rail, coving, ceiling rose, additional sockets. Inner Hallway Hardwood Oak floor, bespoke steps, cloak room and large walk-in triple hot-press, radiator cover, access to bedrooms. Bathroom 2.44m x 3.88m Fully tiled, bath, w.c., w.h.b., shower, radiator cover and electric over sink mirror. Master Bedroom 4.00m x 4.18m with walk in wardrobe (2.57m x 3.0m) Hardwood Cherry flooring, large fitted walk-in solid pine wardrobe/dressing room with additional shelves, rails and wall mirror En-suite 1.74m x 2.41m Tiled, w.c., w.h.b., shower enclosure, power shower, shaving light Bedroom 2 3.57m x 3.17m Hardwood Cherry flooring, dado rail, radiator cover, walk-in solid pine wardrobe/dressing room with generous storage and light. Bedroom 3 3.17m x 3.76m Hardwood Cherry flooring, fitted shelving. Bedroom 4 3.99m x 3.56m Hardwood Cherry flooring, dado rail, radiator cabinet. Dormer open office space 8.60m x 4.86m Accessed by wooden staircase to open plan office with solid pine desk and shelves with carpet tiles, Velux windows, built-in bookshelves, additional sockets, access to attic storage space on both sides. The room is highly insulated with additional wall insulation Storage Space 3.23 x 5.80m Walk-in Attic with shelving, lino flooring - used for additional storage Attic Room 3.50m x 5.80m Carpet tile covered floor, radiator cabinet. Garden Southwest facing sealed stone patio and composite (non-slip, maintenance free) all-weather decking area with integrated seating, beautifully manicured lawn and feature rockery area, an array of flowers, outdoor lighting, beech hedging surround, ornamental Acer trees, decorative fence panelling, out-door taps, out-door power points. Perimeter controlled fencing for dogs (with collars and training flags). Mypex sheeting (for weed prevention & control) used in beds and boarders. Garage 4.40m x 7.43m Block built with a render & pebble dash finish, roller doors and pedestrian door, wired for power, chest freezer, sealed floors with lino covering, shelving on all walls with window & apex roof. Additional Information: Built in 1999 Recently installed new condenser boiler Magnetic self-clean in heating system Low energy recess lights Large fuel box lined with steel sheeting Ride on (mulcher) mower Items Included in sale: Fixtures, fittings, window dressings including blinds, chest freezer, counter freezer, slot in cooker, Integrated fridge freezer, ride on mower. Selected items of furniture negotiable in the sale. Services Fibre broadband Mains water Oil condenser boiler (installed 2023) Cassette stove with extended heating capabilities Biocycle sewage treatment system, compost bin & Green cone food waste digester (enzymes) Outdoor power points 5 outdoor taps BER B2 Viewing By appointment only. Directions: Eircode: W91 W821 Contact Information Sales Person Jill Wright 01 6286128 Accommodation Note: Please note we have not tested any apparatus, fixtures, fittings, or services. Interested parties must undertake their own investigation into the working order of these items. All measurements are approximate and photographs provided for guidance only. Property Reference :COON20001148
The local area
The local area
Sold properties in this area
Stay informed with market trends
Local schools and transport

Learn more about what this area has to offer.
School Name | Distance | Pupils | |||
|---|---|---|---|---|---|
| School Name | Timahoe National School | Distance | 1.8km | Pupils | 84 |
| School Name | Staplestown National School | Distance | 3.3km | Pupils | 104 |
| School Name | Coill Dubh National School | Distance | 3.5km | Pupils | 178 |
School Name | Distance | Pupils | |||
|---|---|---|---|---|---|
| School Name | Scoil Mhuire Allenwood National School | Distance | 5.5km | Pupils | 268 |
| School Name | Prosperous National School | Distance | 6.0km | Pupils | 504 |
| School Name | Robertstown National School | Distance | 6.4km | Pupils | 168 |
| School Name | Killina National School | Distance | 7.0km | Pupils | 89 |
| School Name | Tiermohan National School | Distance | 7.5km | Pupils | 108 |
| School Name | Kilshanroe National School | Distance | 8.2km | Pupils | 94 |
| School Name | St Conleth's National School | Distance | 8.4km | Pupils | 290 |
School Name | Distance | Pupils | |||
|---|---|---|---|---|---|
| School Name | St Farnan's Post Primary School | Distance | 6.0km | Pupils | 635 |
| School Name | Scoil Mhuire Community School | Distance | 8.6km | Pupils | 1183 |
| School Name | Clongowes Wood College | Distance | 8.8km | Pupils | 433 |
School Name | Distance | Pupils | |||
|---|---|---|---|---|---|
| School Name | Enfield Community College | Distance | 10.0km | Pupils | 532 |
| School Name | Scoil Dara | Distance | 13.0km | Pupils | 861 |
| School Name | Newbridge College | Distance | 15.2km | Pupils | 915 |
| School Name | Coláiste Naomh Mhuire | Distance | 15.4km | Pupils | 1084 |
| School Name | Gael-choláiste Chill Dara | Distance | 15.5km | Pupils | 402 |
| School Name | Patrician Secondary School | Distance | 15.7km | Pupils | 917 |
| School Name | Holy Family Secondary School | Distance | 15.8km | Pupils | 777 |
Type | Distance | Stop | Route | Destination | Provider | ||||||
|---|---|---|---|---|---|---|---|---|---|---|---|
| Type | Bus | Distance | 3.6km | Stop | Coill Dubh | Route | 120e | Destination | Dublin | Provider | Go-ahead Ireland |
| Type | Bus | Distance | 3.6km | Stop | Coill Dubh | Route | 120x | Destination | Dublin | Provider | Go-ahead Ireland |
| Type | Bus | Distance | 3.6km | Stop | Coill Dubh | Route | 120 | Destination | Dublin | Provider | Go-ahead Ireland |
Type | Distance | Stop | Route | Destination | Provider | ||||||
|---|---|---|---|---|---|---|---|---|---|---|---|
| Type | Bus | Distance | 3.6km | Stop | Coill Dubh | Route | 821 | Destination | Sallins | Provider | Tfi Local Link Kildare South Dublin |
| Type | Bus | Distance | 3.6km | Stop | Coill Dubh | Route | 120a | Destination | Ucd Belfield | Provider | Go-ahead Ireland |
| Type | Bus | Distance | 3.7km | Stop | Coill Dubh | Route | 821 | Destination | Newbridge | Provider | Tfi Local Link Kildare South Dublin |
| Type | Bus | Distance | 3.7km | Stop | Coill Dubh | Route | 120 | Destination | Edenderry | Provider | Go-ahead Ireland |
| Type | Bus | Distance | 3.7km | Stop | Coill Dubh | Route | 120x | Destination | Edenderry | Provider | Go-ahead Ireland |
| Type | Bus | Distance | 4.4km | Stop | Cross Of Brockagh | Route | 120x | Destination | Dublin | Provider | Go-ahead Ireland |
| Type | Bus | Distance | 4.4km | Stop | Cross Of Brockagh | Route | 120a | Destination | Ucd Belfield | Provider | Go-ahead Ireland |
Your Mortgage and Insurance Tools
Check off the steps to purchase your new home
Use our Buying Checklist to guide you through the whole home-buying journey.
Budget calculator
Calculate how much you can borrow and what you'll need to save
BER Details
BER No: 118601160
Energy Performance Indicator: 121.01 kWh/m2/yr
Statistics
- 9,212Property Views
- 15,016
Potential views if upgraded to a Daft Advantage Ad
Learn How
Similar properties
€645,000
Hortland, Donadea, Co. Kildare, W91V5235 Bed · 3 Bath · Detached€645,000
Painstown, Donadea, Co. Kildare, W91E8034 Bed · 4 Bath · Bungalow€675,000
Suimhneas, Baltracey Lane, Donadea, Co. Kildare, W91P7D84 Bed · 4 Bath · Detached€690,000
Teach Mo Chroí, Portgloriam, Kilcock, Co Kildare, W23F82K5 Bed · 4 Bath · Detached
€750,000
Ballybrack, Kilcock, Co Kildare, W23FPK84 Bed · 2 Bath · Bungalow€820,000
Ti Aondara, Moortown, Rathcoffey, Co Kildare, W91YW104 Bed · 4 Bath · Bungalow€895,000
1 Blackwater Park, Staplestown, Donadea, Co Kildare, W91XC9A5 Bed · 4 Bath · Detached€995,000
Coolree Lodge, Robertstown,, Co. Kildare, W91YKT74 Bed · 4 Bath · Detached€1,950,000
Mount Windsor House, Mountarmstrong, Donadea, Co Kildare, W91FK134 Bed · 2 Bath · Detached€1,950,000
Mount Windsor House, Mountarmstrong, Donadea, County Kildare, W91FK134 Bed · 2 Bath · Detached
Daft ID: 122976416

