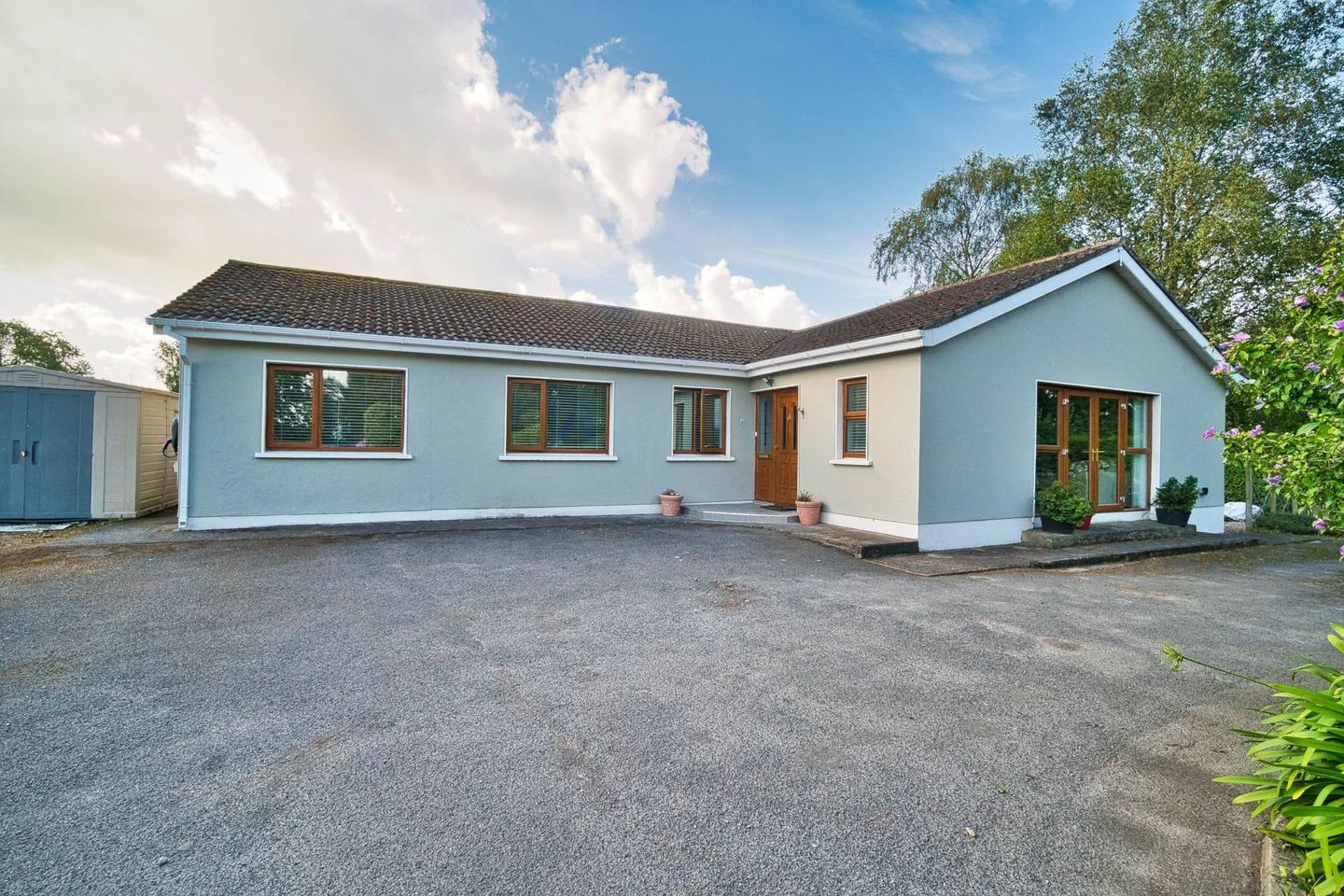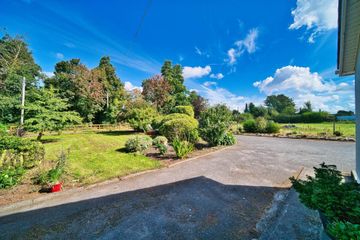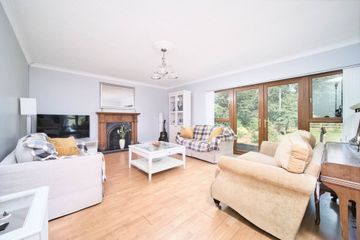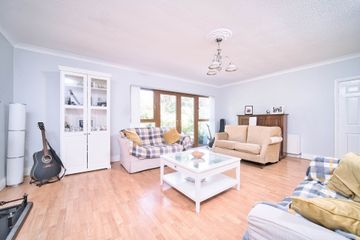



Suimhneas, Baltracey Lane, Donadea, Co. Kildare, W91P7D8
€675,000
- Price per m²:€3,730
- Estimated Stamp Duty:€6,750
- Selling Type:By Private Treaty
- BER No:114470511
- Energy Performance:208.16 kWh/m2/yr
About this property
Description
• Attractive four bedroom detached bungalow extending 181 sq. m/1948 sq. ft set on stunning grounds of 0.46 acres • Accommodation comprises of hallway, kitchen/dining, utility, guest w.c., living room, four bedrooms, 2 en-suites, study/home office, sunroom and family bathroom • Beautifully maintained grounds with south facing garden & Shomera, immense diversity of flowers, fruit trees, mature planting, Japanese style garden, water feature and patio area • Finish to an excellent standard with bespoke hand-crafted native beech kitchen, granite worktops, solar panels and electric car charger are a few of the many attributes that make this an exceptional home • Idyllically situated located only 9km from Maynooth, 7.5km from Kilcock and 7.3km to Clane, 10 mins to Maynooth/ University, 35 minutes from Dublin airport and less than 30 minutes from Dublin city centre Guide Price €675,000 Type of Transaction Private Treaty Accommodation: Entrance Driveway Tarmacadam driveway, mature trees, shrubs, rockery flower beds and stud rail fencing. Entrance Hallway 1.96m x 6.39m Tiled floor, radiator cover, coving and PVC front door. Guest W.C. 1.82m x 1.8m Tiled flooring, w.c, w.h.b., vanity unit with mirror. Living Room 6m x 4.7m French doors leading onto front garden, semi solid flooring, cast iron fireplace with wood surround & coving. Kitchen/Dining 4m x 7.44m Hard wood hand crafted native beech kitchen & Island with granite worktop, tiled flooring, Rangemaster oven, extractor fan, integrated fridge, integrated dishwasher, hardwood floor in dining area, coving, French doors leading to rear garden. Sunroom 6.39m x 6.3m Hardwood floor, feature solid fuel stove with brick surround & granite hearth, pine ceiling with down lights, doors leading to south facing patio area. Utility Room 2.48m x 2m Storage units, shelving, lino flooring and door leading onto side of garden. Study 2.3m x 3.8m Hardwood oak flooring, fitted wardrobes, shelving. Inner Hallway 6.68m x 1.14m Tiled flooring, hot-press (1.7m x 1.29m) shelving. Bedroom 1 2.59m x 3.22m Semi solid flooring. Bedroom 2 4.19m x 3.62m (including en-suite) Fitted closet fully shelfed and railed. En-suite 2m x 3.14m Power shower, w.h.b., w.c., with vanity unit, fitted vanity mirror and radiator cover. Master Bedroom 4.75m x 4m Semi sold flooring, radiator cover. En-suite 3.19m x 1.23m Tiled flooring, shower tray, power shower, w.c., w.h.b., mirror unit, Velux window. Bedroom 3 3.33m x 3.44m Semi solid flooring, integrated sliding wardrobe, shelving units. Bathroom 2.43m x 1.99m Tiled flooring, semi tiled walls, w.c., w.h.b. with vanity unit, electric shower, bath, integrated shelving. Garden South facing rear garden with patio acting as an extended living area during summer, mature trees, shrubs, crab apple trees, plum trees, vegetables patch and an array of flowers, water features and feature Japanese style ornamental garden. Steel shed and green house. Shomera 2.73m x 3.74m Suitable for home office with electricity. Additional Information: Steel shed Green house Wired fencing boundary Cobble locked patio area South facing garden Composite container Electric car charger Items Included in sale: Rangemaster oven, extractor fan, integrated fridge, integrated dishwasher Services Broadband Oil central heating Bio cycle Solar panel heats the water and generates electricity back to the grid BER C3 Viewing By appointment only. Directions: Eircode: W91 P7D8 Contact Information Sales Person Jill Wright 01 6286128 Accommodation Note: Please note we have not tested any apparatus, fixtures, fittings, or services. Interested parties must undertake their own investigation into the working order of these items. All measurements are approximate and photographs provided for guidance only. Property Reference :COON20180
The local area
The local area
Sold properties in this area
Stay informed with market trends
Local schools and transport

Learn more about what this area has to offer.
School Name | Distance | Pupils | |||
|---|---|---|---|---|---|
| School Name | Rathcoffey National School | Distance | 2.2km | Pupils | 217 |
| School Name | Tiermohan National School | Distance | 3.8km | Pupils | 108 |
| School Name | St. Joseph's National School | Distance | 5.3km | Pupils | 424 |
School Name | Distance | Pupils | |||
|---|---|---|---|---|---|
| School Name | Scoil Uí Riada | Distance | 5.4km | Pupils | 487 |
| School Name | Scoil Chóca Naofa | Distance | 5.7km | Pupils | 446 |
| School Name | Staplestown National School | Distance | 5.9km | Pupils | 104 |
| School Name | Straffan National School | Distance | 6.4km | Pupils | 408 |
| School Name | Newtown National School | Distance | 6.7km | Pupils | 103 |
| School Name | Scoil Bhríde Clane | Distance | 6.8km | Pupils | 490 |
| School Name | Clane Boys National School | Distance | 6.8km | Pupils | 474 |
School Name | Distance | Pupils | |||
|---|---|---|---|---|---|
| School Name | Clongowes Wood College | Distance | 4.6km | Pupils | 433 |
| School Name | Scoil Dara | Distance | 5.8km | Pupils | 861 |
| School Name | Scoil Mhuire Community School | Distance | 6.7km | Pupils | 1183 |
School Name | Distance | Pupils | |||
|---|---|---|---|---|---|
| School Name | Maynooth Post Primary School | Distance | 7.0km | Pupils | 1018 |
| School Name | Maynooth Community College | Distance | 7.0km | Pupils | 962 |
| School Name | Gaelcholáiste Mhaigh Nuad | Distance | 7.1km | Pupils | 129 |
| School Name | St Farnan's Post Primary School | Distance | 8.4km | Pupils | 635 |
| School Name | St Wolstans Community School | Distance | 8.5km | Pupils | 820 |
| School Name | Salesian College | Distance | 9.0km | Pupils | 842 |
| School Name | Celbridge Community School | Distance | 9.1km | Pupils | 714 |
Type | Distance | Stop | Route | Destination | Provider | ||||||
|---|---|---|---|---|---|---|---|---|---|---|---|
| Type | Bus | Distance | 2.0km | Stop | Rathcoffey | Route | 139 | Destination | Tu Dublin | Provider | J.j Kavanagh & Sons |
| Type | Bus | Distance | 2.0km | Stop | Rathcoffey | Route | 139 | Destination | Naas Hospital | Provider | J.j Kavanagh & Sons |
| Type | Bus | Distance | 4.9km | Stop | Irishtown Upper | Route | 120 | Destination | Prosperous | Provider | Go-ahead Ireland |
Type | Distance | Stop | Route | Destination | Provider | ||||||
|---|---|---|---|---|---|---|---|---|---|---|---|
| Type | Bus | Distance | 4.9km | Stop | Irishtown Upper | Route | 120f | Destination | Newbridge | Provider | Go-ahead Ireland |
| Type | Bus | Distance | 4.9km | Stop | Irishtown Upper | Route | 120 | Destination | Edenderry | Provider | Go-ahead Ireland |
| Type | Bus | Distance | 4.9km | Stop | Irishtown Upper | Route | 120x | Destination | Edenderry | Provider | Go-ahead Ireland |
| Type | Bus | Distance | 4.9km | Stop | Irishtown Upper | Route | 120 | Destination | Clane | Provider | Go-ahead Ireland |
| Type | Bus | Distance | 4.9km | Stop | Irishtown Upper | Route | 120b | Destination | Newbridge | Provider | Go-ahead Ireland |
| Type | Bus | Distance | 5.0km | Stop | Irishtown Upper | Route | 120e | Destination | Dublin | Provider | Go-ahead Ireland |
| Type | Bus | Distance | 5.0km | Stop | Irishtown Upper | Route | 120x | Destination | Dublin | Provider | Go-ahead Ireland |
Your Mortgage and Insurance Tools
Check off the steps to purchase your new home
Use our Buying Checklist to guide you through the whole home-buying journey.
Budget calculator
Calculate how much you can borrow and what you'll need to save
BER Details
BER No: 114470511
Energy Performance Indicator: 208.16 kWh/m2/yr
Statistics
- 7,706Property Views
- 12,561
Potential views if upgraded to a Daft Advantage Ad
Learn How
Similar properties
€645,000
Painstown, Donadea, Co. Kildare, W91E8034 Bed · 4 Bath · Bungalow€645,000
Hortland, Donadea, Co. Kildare, W91V5235 Bed · 3 Bath · Detached€690,000
Teach Mo Chroí, Portgloriam, Kilcock, Co Kildare, W23F82K5 Bed · 4 Bath · Detached€695,000
Leeside, Hodgestown Upper, Donadea, Co. Kildare, W91W8214 Bed · 3 Bath · Detached
€750,000
Ballybrack, Kilcock, Co Kildare, W23FPK84 Bed · 2 Bath · Bungalow€820,000
Ti Aondara, Moortown, Rathcoffey, Co Kildare, W91YW104 Bed · 4 Bath · Bungalow€895,000
1 Blackwater Park, Staplestown, Donadea, Co Kildare, W91XC9A5 Bed · 4 Bath · Detached€995,000
Coolree Lodge, Robertstown,, Co. Kildare, W91YKT74 Bed · 4 Bath · Detached€1,950,000
Mount Windsor House, Mountarmstrong, Donadea, Co Kildare, W91FK134 Bed · 2 Bath · Detached€1,950,000
Mount Windsor House, Mountarmstrong, Donadea, County Kildare, W91FK134 Bed · 2 Bath · Detached
Daft ID: 123042623

